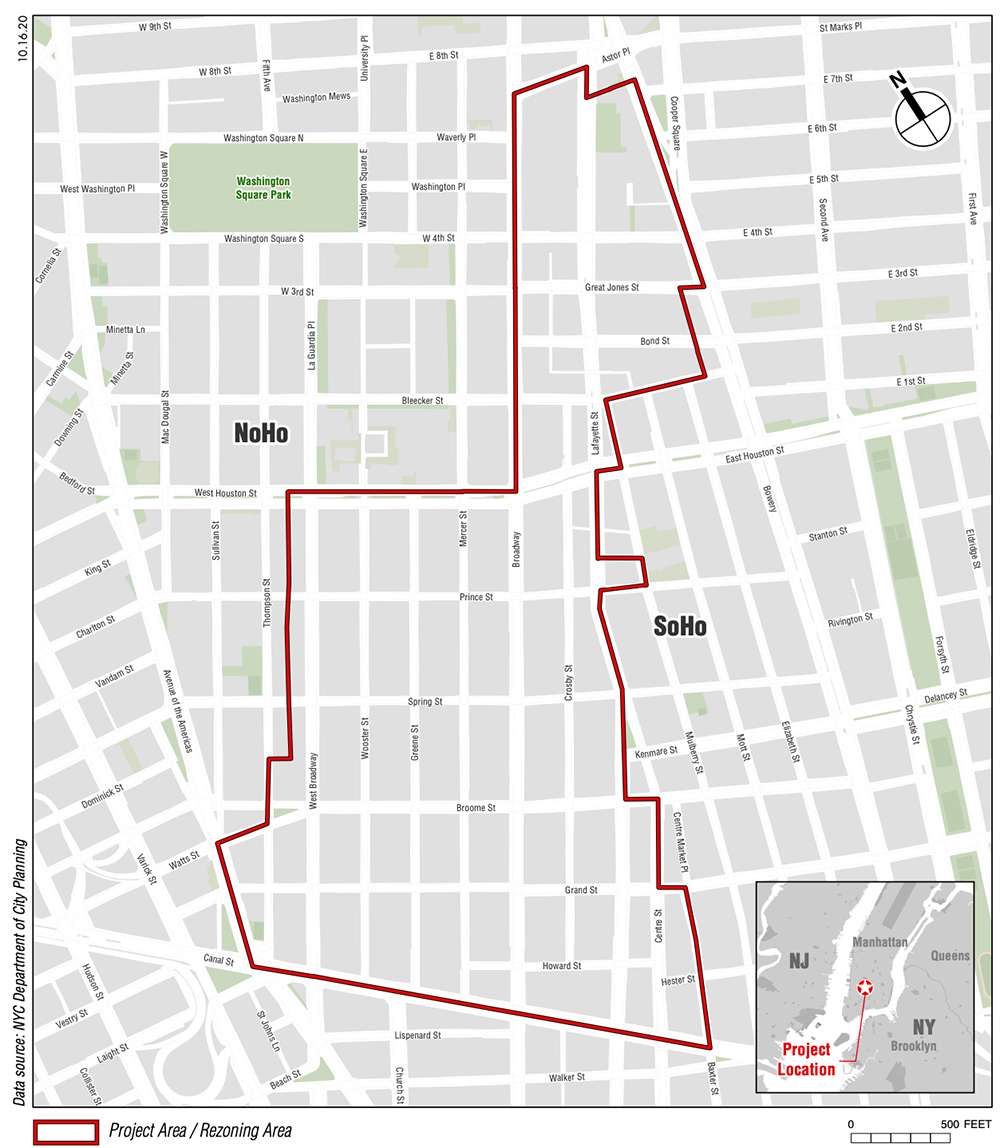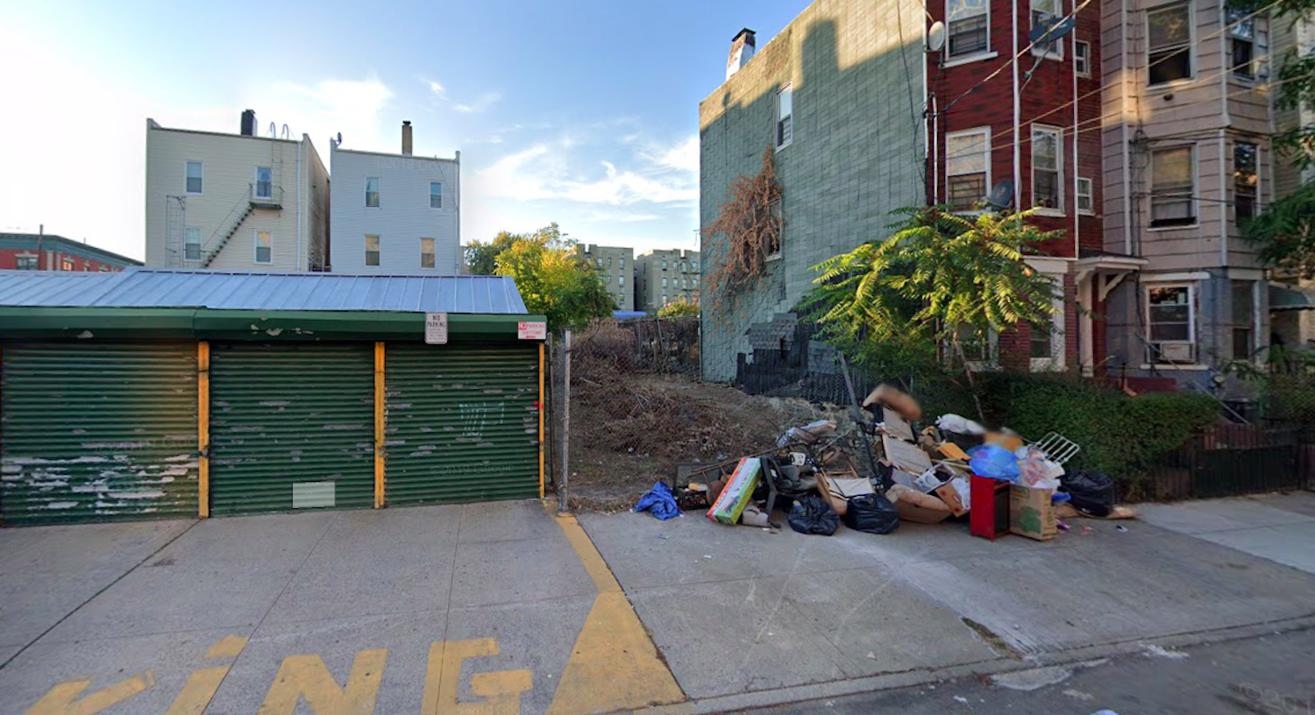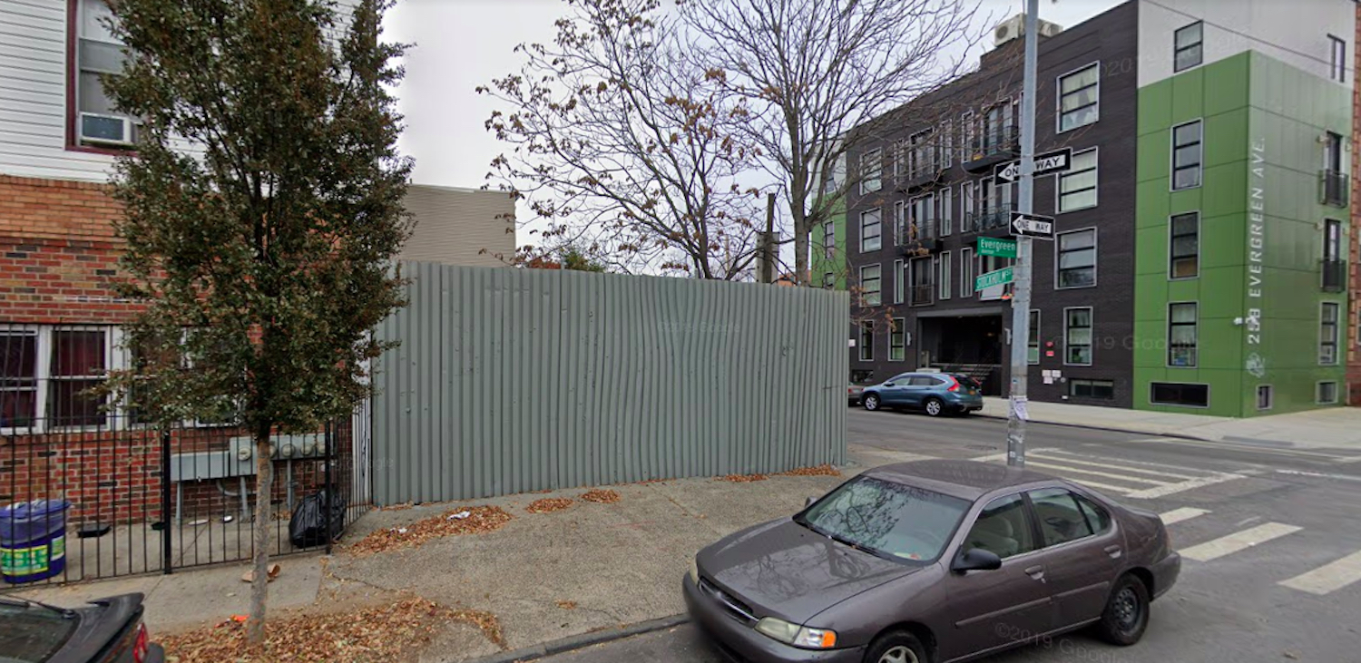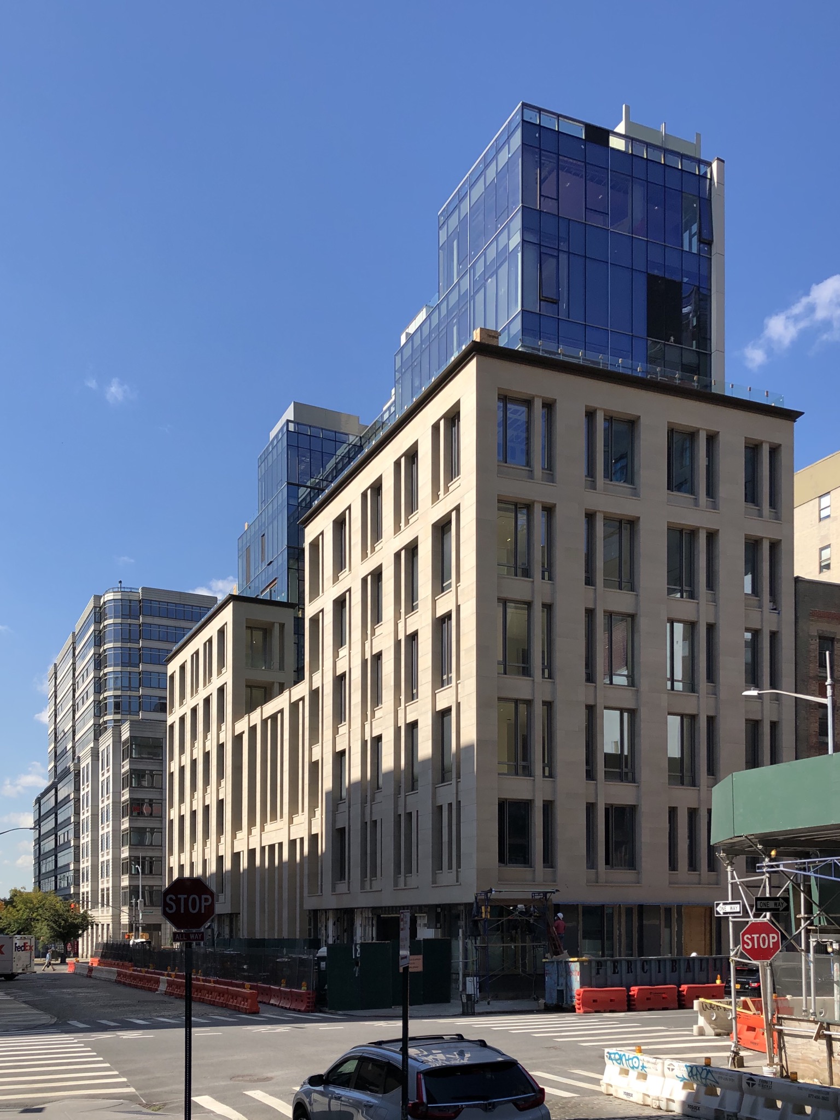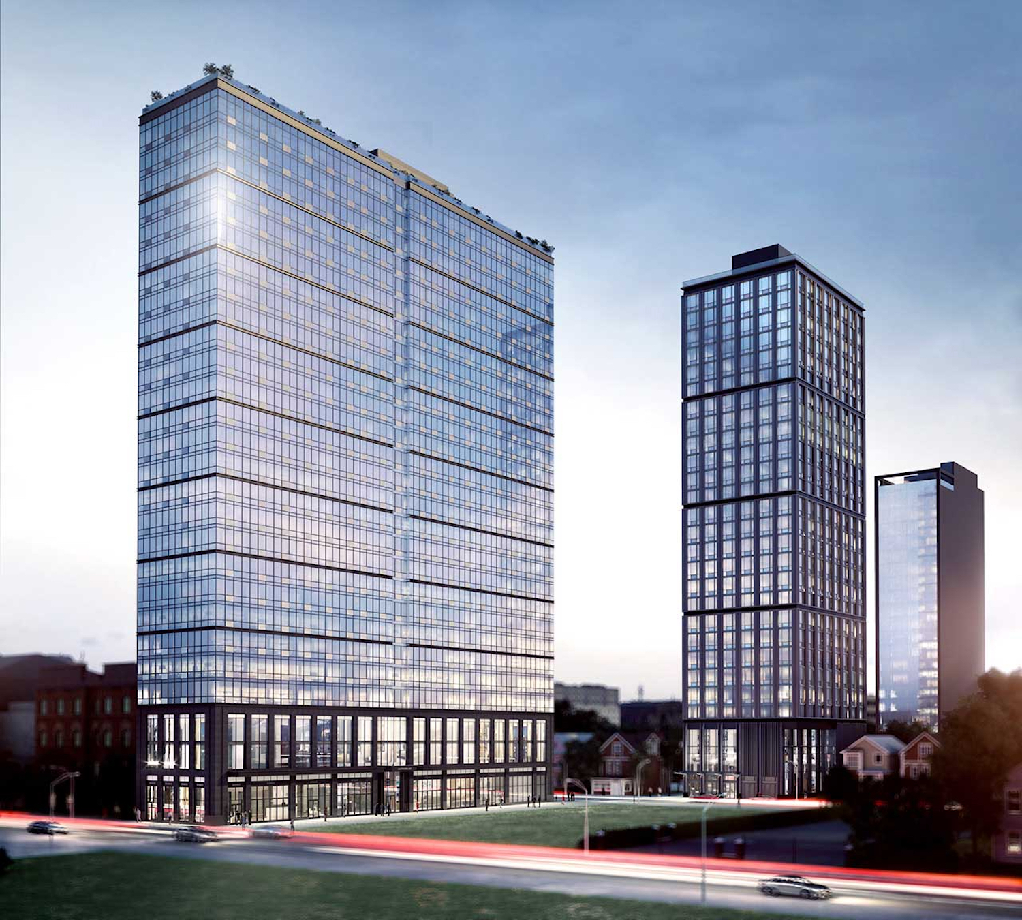City Proposals to Rezone SoHo and NoHo Under Further Review in Environmental Assessment Statement
An Environmental Assessment Statement released by the NYC Department of City Planning reveals how proposals to rezone Manhattan’s SoHo and NoHo neighborhoods could permanently alter the area. The actions aim to expand allowable residential density for multifamily buildings, spur the construction of income-restricted and permanently affordable housing, and increase available community facilities. If approved, the upzone could spur the development of more than 3,200 new apartment units, 108,000 gross square feet of retail space, and 35,000 square feet of community facilities. Estimates for residential development include up to 940 affordable apartment units.

