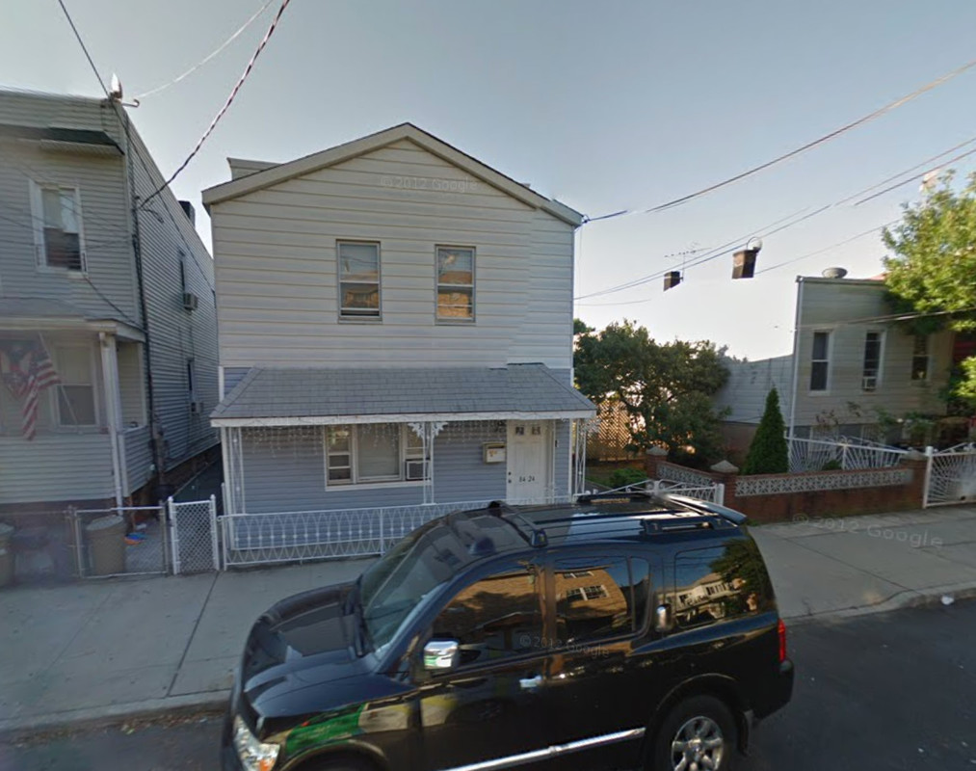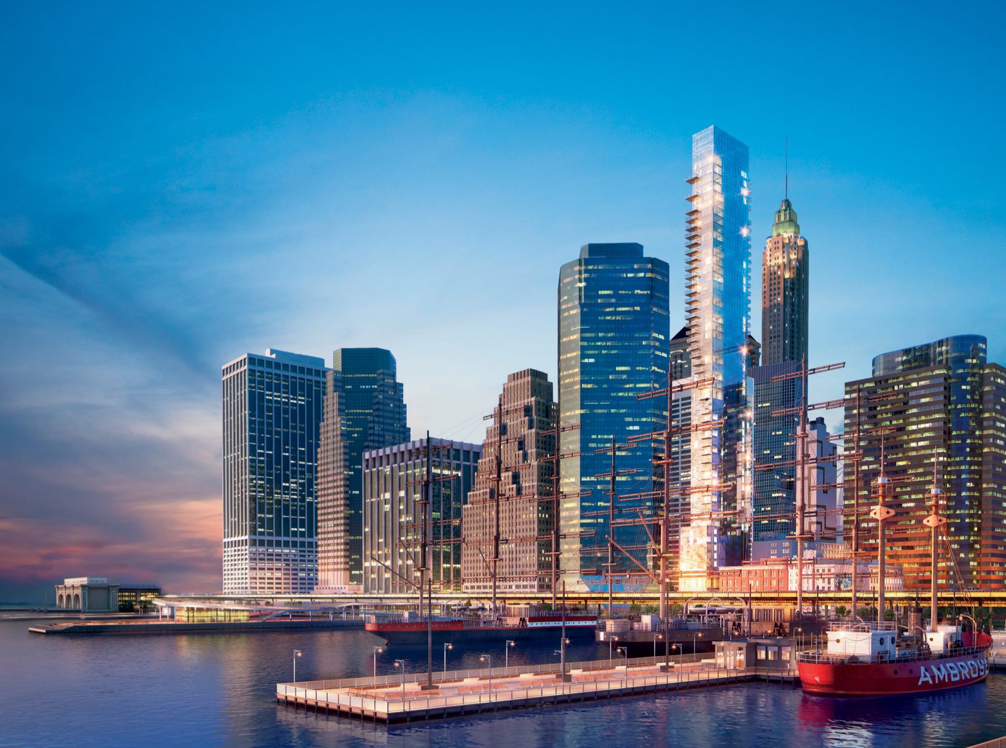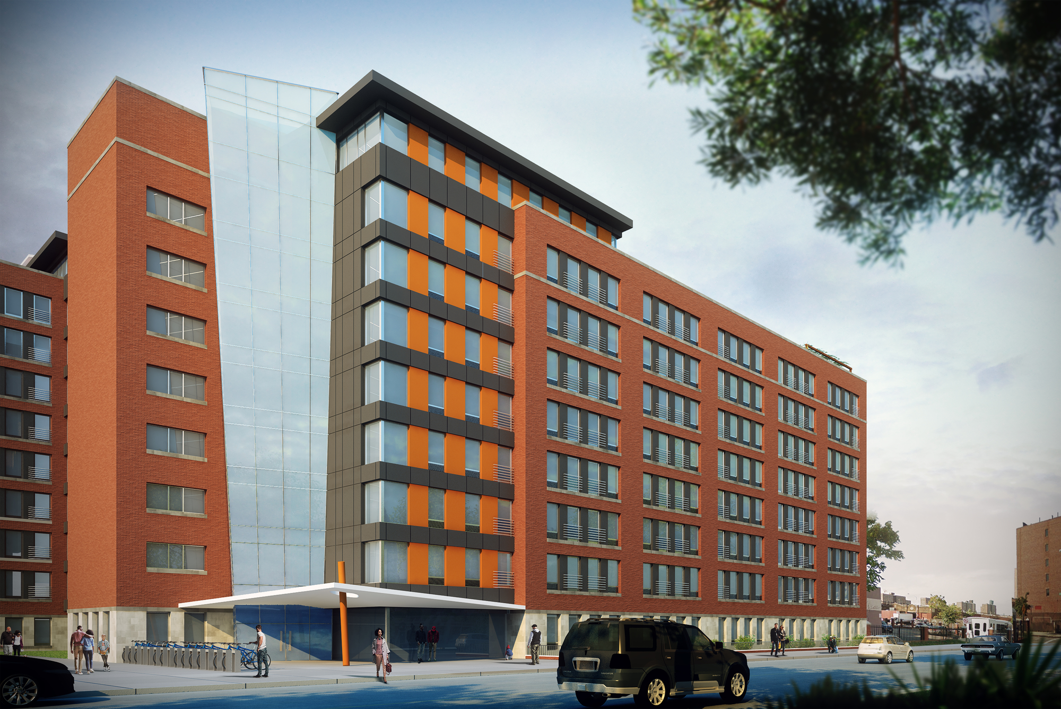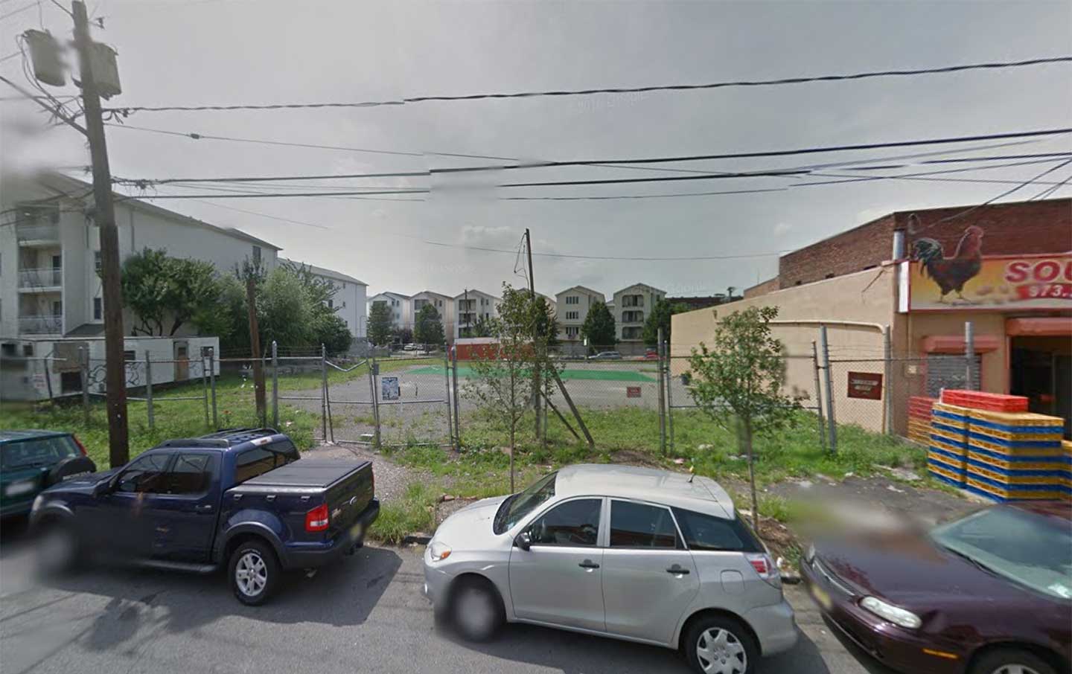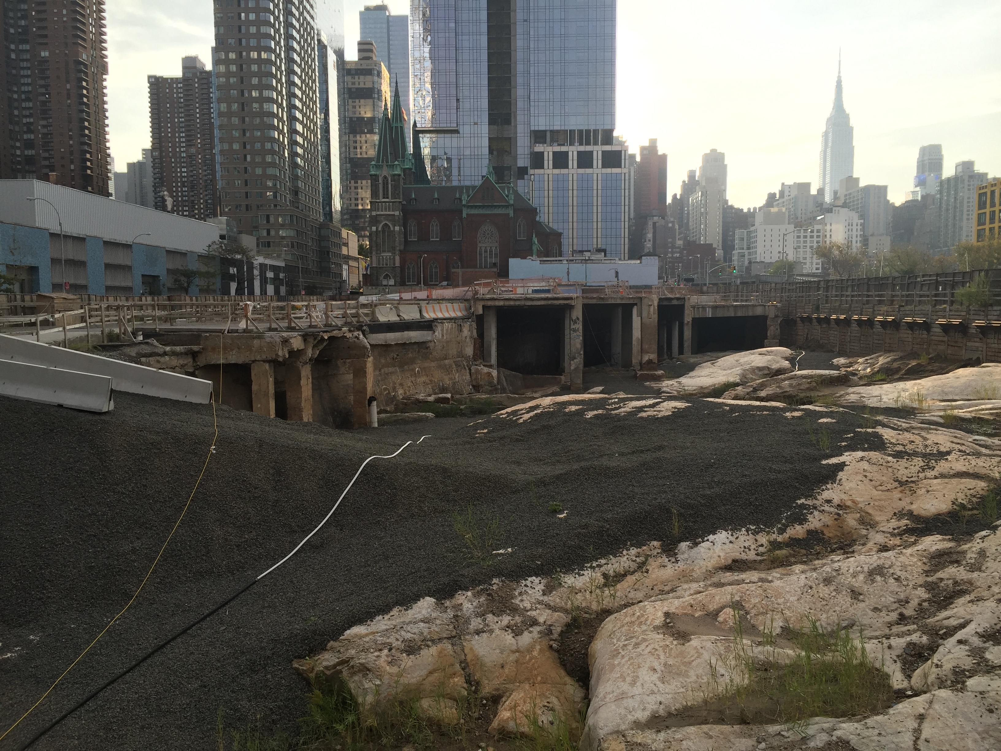Twin Three-Story, Three-Unit Residential Buildings Coming to 84-20 102nd Avenue, Ozone Park
Flushing-based FK Construction has filed applications for two three-story, three-unit residential buildings at 84-20 and 84-22 102nd Avenue, in Ozone Park. The buildings will each measure 4,547 square feet. Across both, the full-floor residential apartments should average 1,106 square feet apiece, indicative of units with family-sized configurations. There will be a total five off-street parking spaces, two of which will be housed in garages. Frank J. Quatela’s Flushing-based firm is the architect of record. The 5,311-square-foot lot is occupied by a two-story house. Demolition permits have not been filed.

