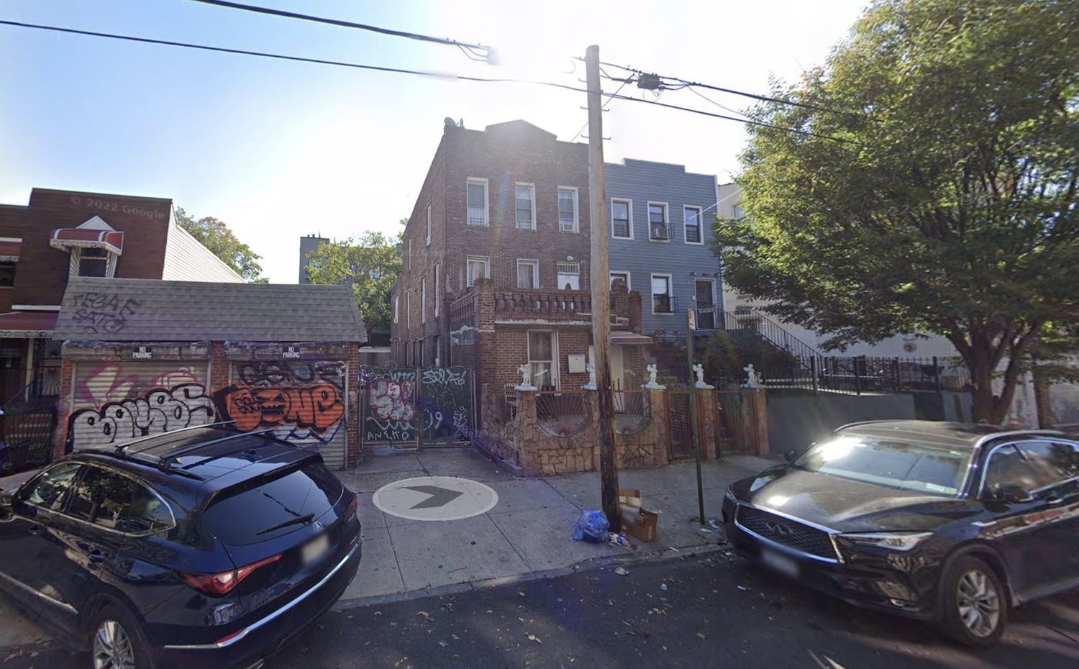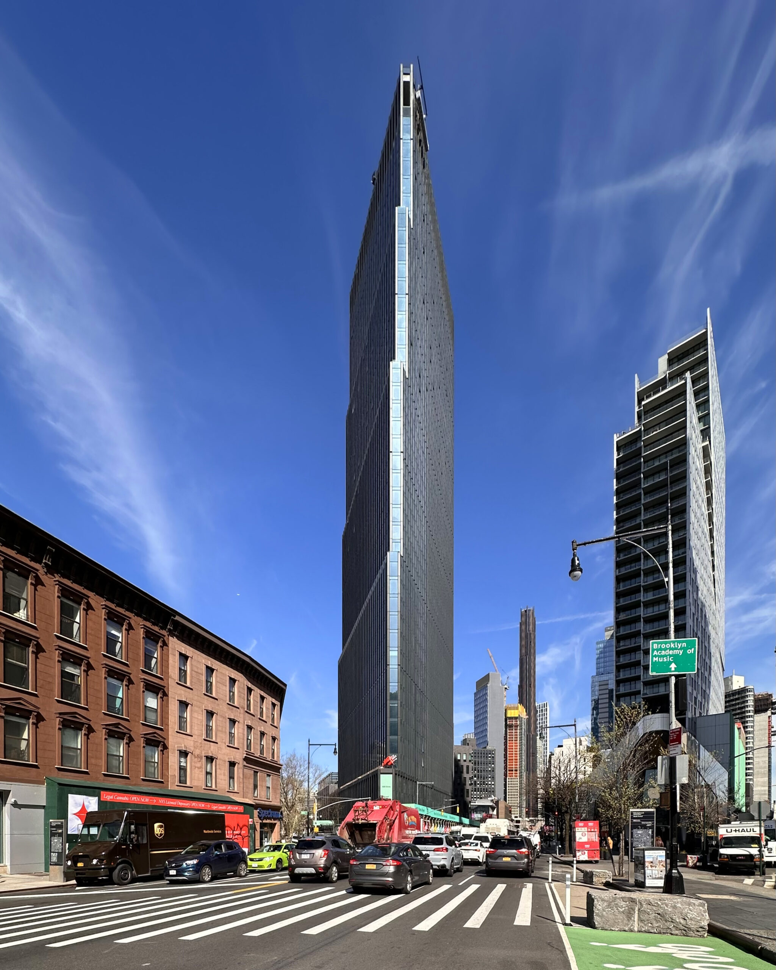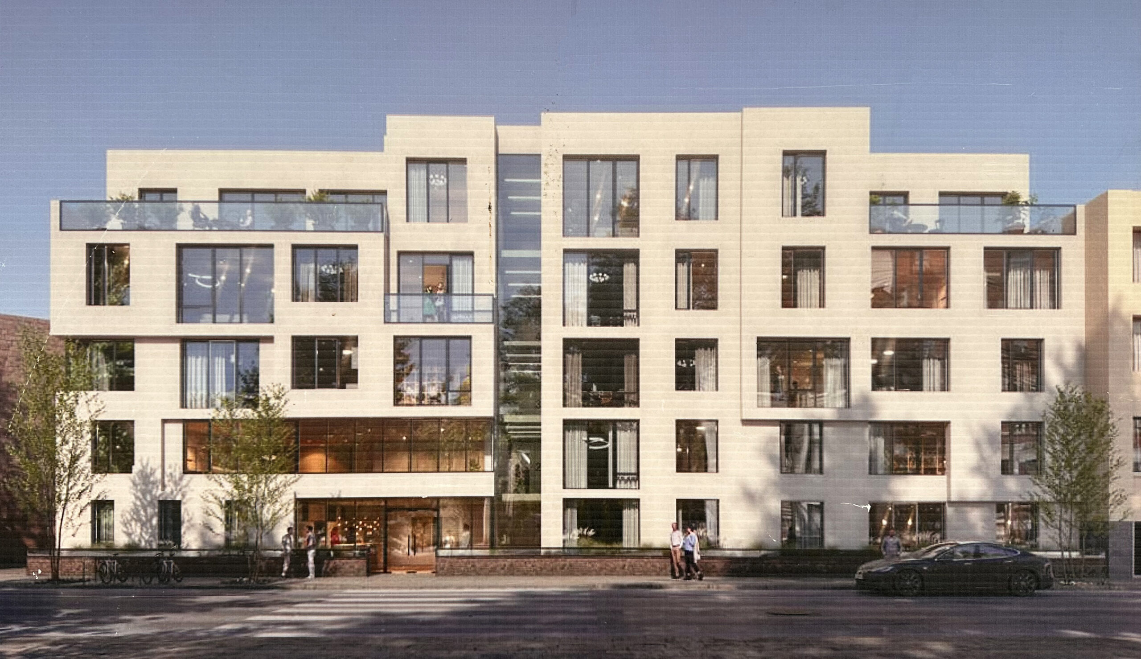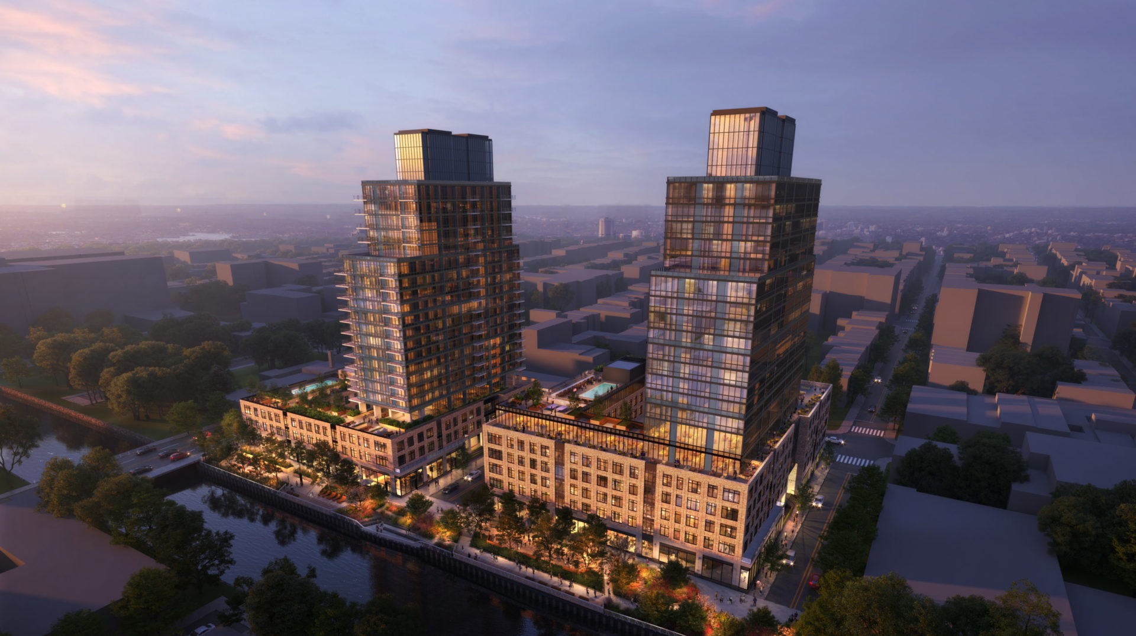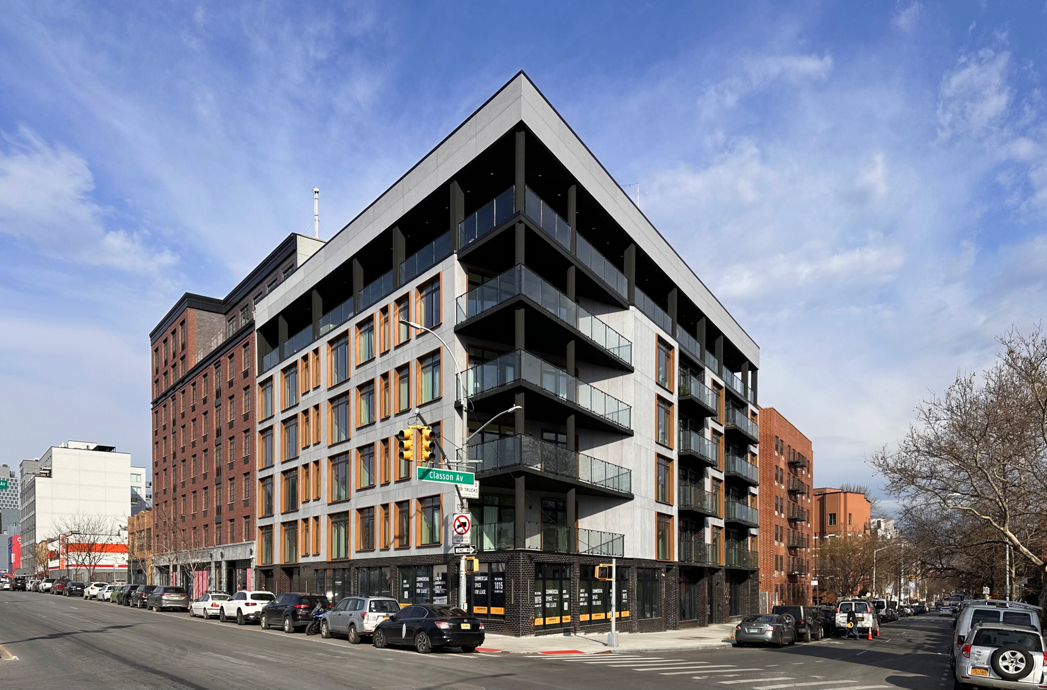Work is wrapping up on 505 State Street, a 44-story residential tower in the Alloy Block complex in Downtown Brooklyn. Designed and developed by Alloy Development, the 482-foot-tall, fully electric-powered structure will yield 441 rental units, with 45 dedicated to affordable housing developed in conjunction with the Fifth Avenue Committee. The Alloy Block master plan will offer 50,000 square feet of retail space, space for a local cultural institution, 500 bicycle parking spaces, and two schools: the Khalil Gibran International Academy High School (KGIA) at 380 Schermerhorn Street designed by Architecture Research Office, and an elementary school at 489 State Street. Urban Atelier Group is the general contractor for the property, which was formerly addressed as 100 Flatbush Avenue and is bound by Flatbush Avenue to the northeast, Third Avenue to the northwest, and State Street to the southwest.

