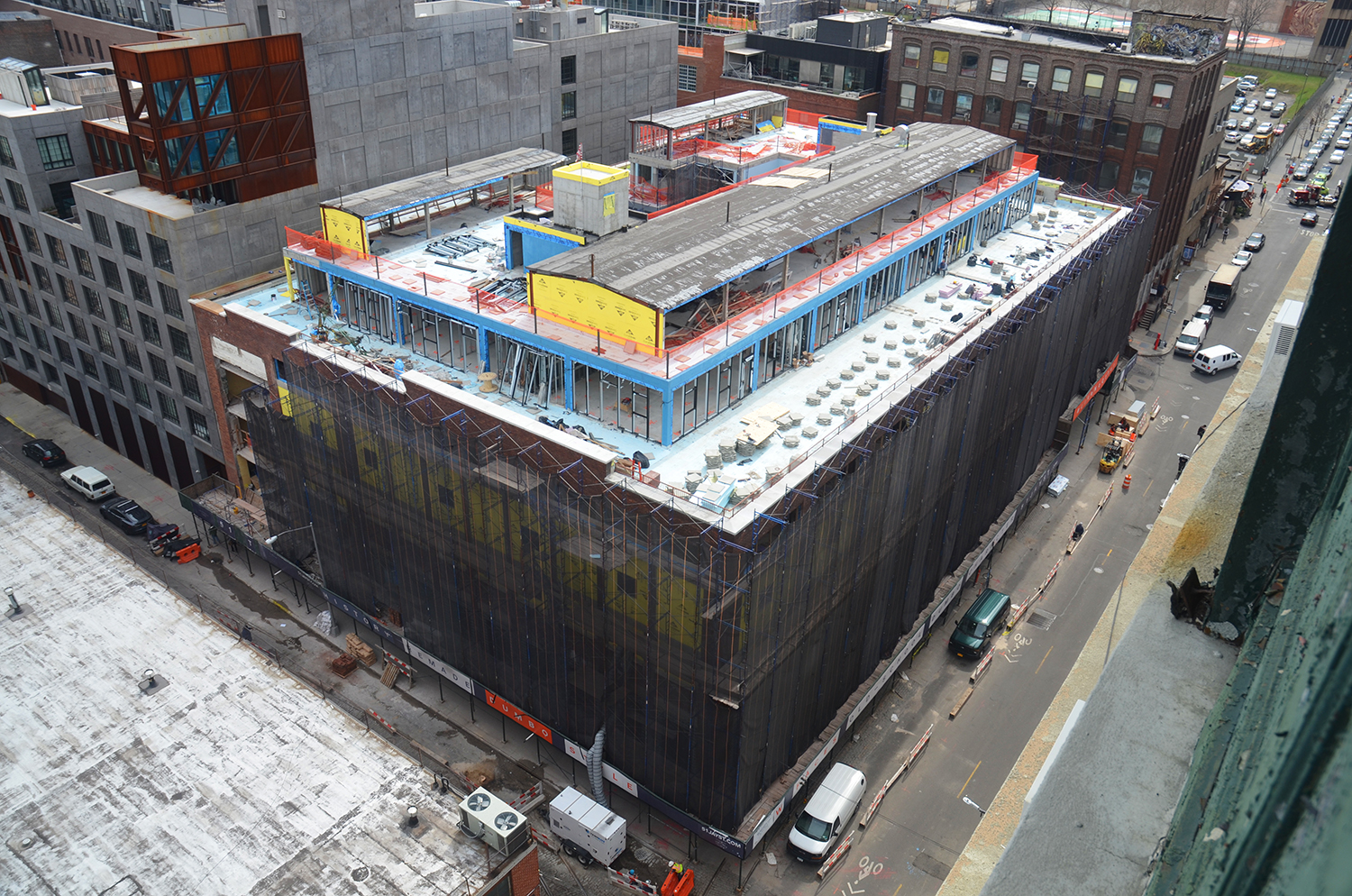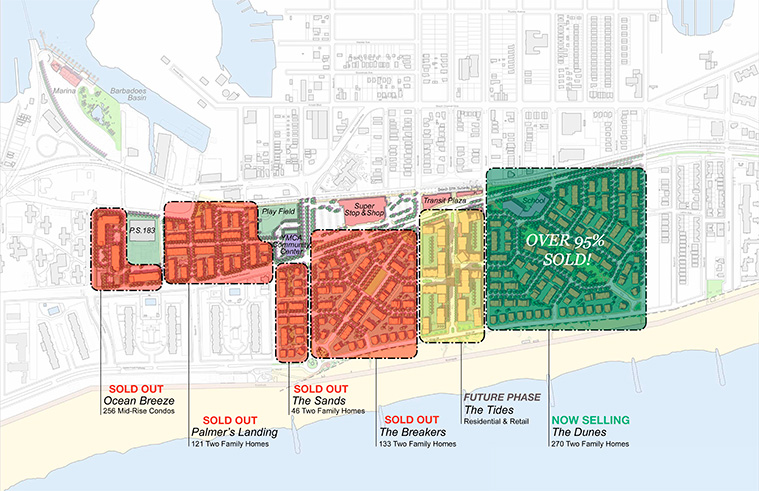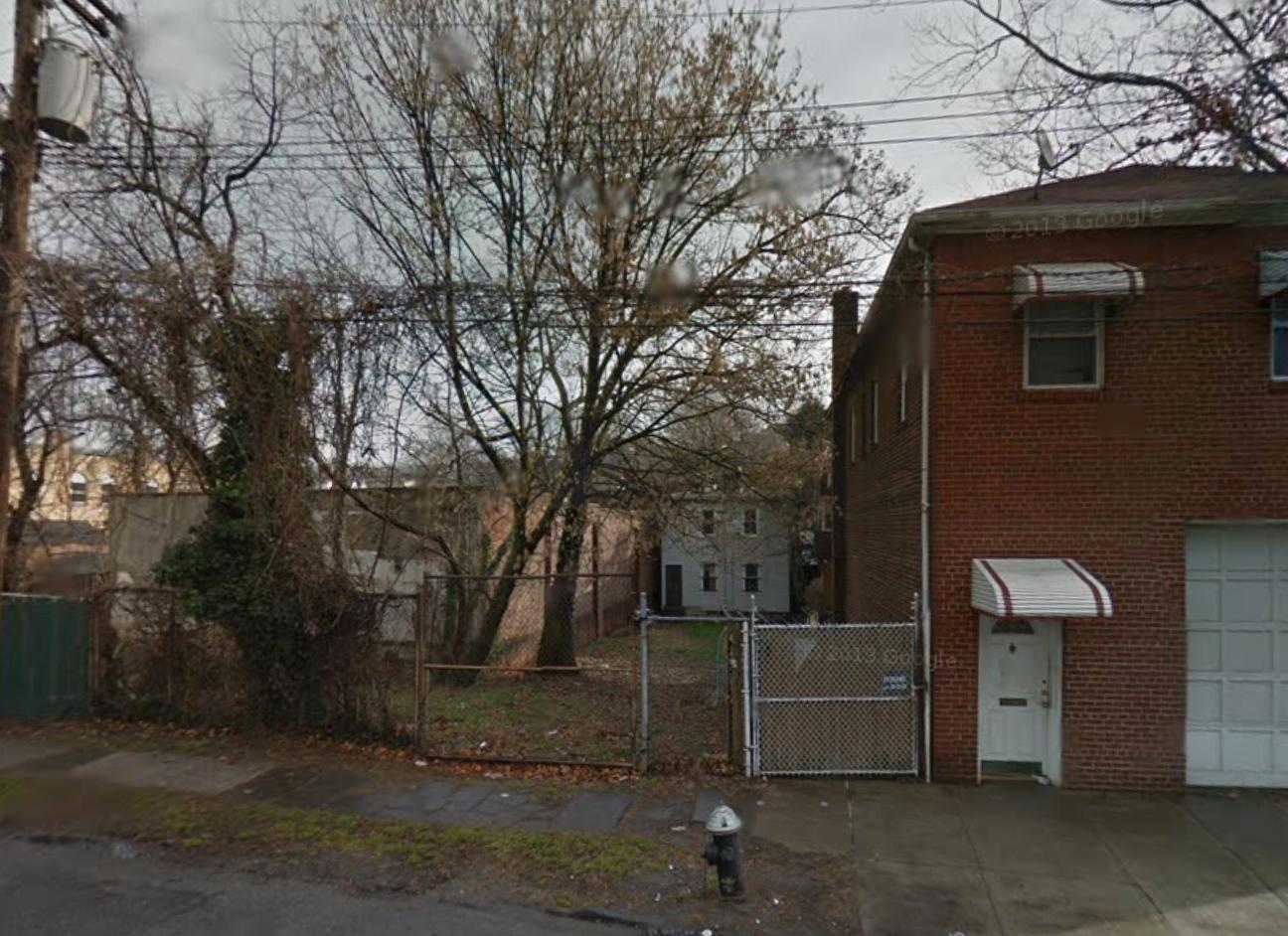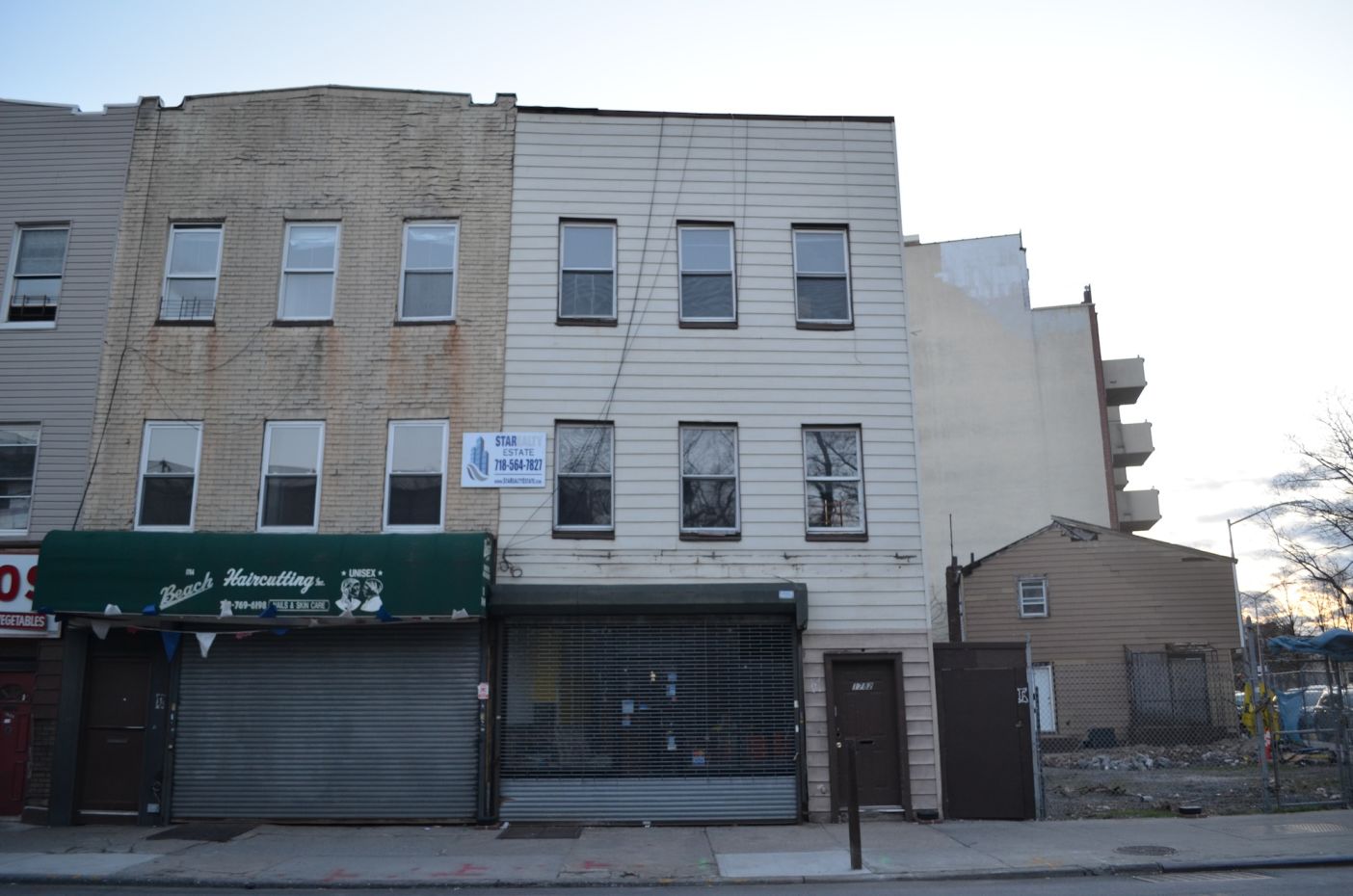In 2015, Kushner Companies, LIVWRK, and Rockpoint Group acquired, for $275 million, the seven-story, 338-unit rental apartment building at 184 Kent Avenue, in northern Williamsburg, with the intention to convert the property into condominium units. The conversion project, dubbed Austin Nichols House, will include 338 condominium units, and now Curbed NY has the latest details. They will come in studios, one-, two-, and three-bedroom configurations, and the existing rentals are currently being converted on a unit-to-unit basis. Morris Adjmi Architects is designing the conversion, which includes a revamped lobby, new amenity spaces, and, of course, the apartments. The ground-floor is currently occupied by multiple retail units. The property was used as a warehouse before it was converted into residential space in 2010 by JMH Development.





