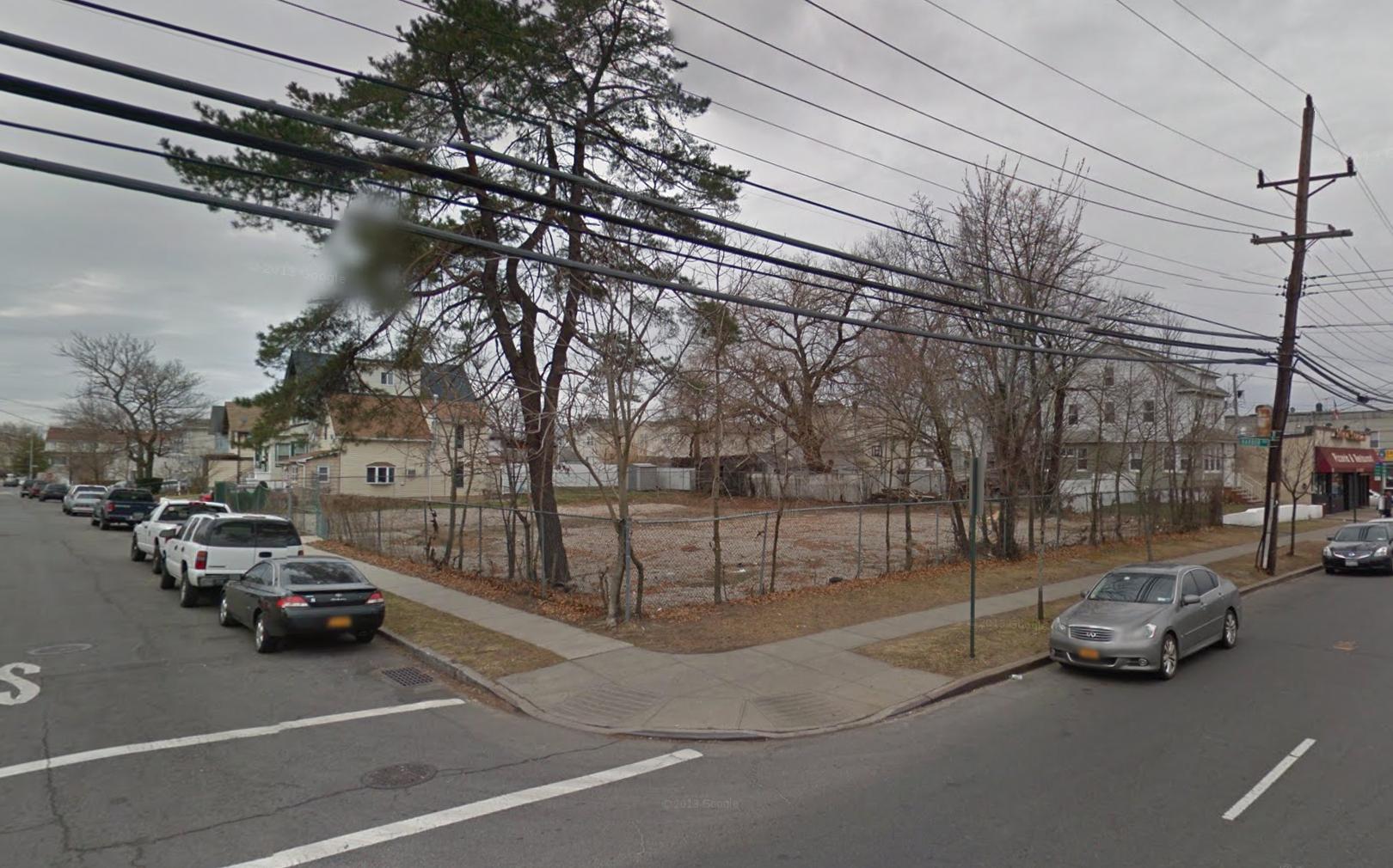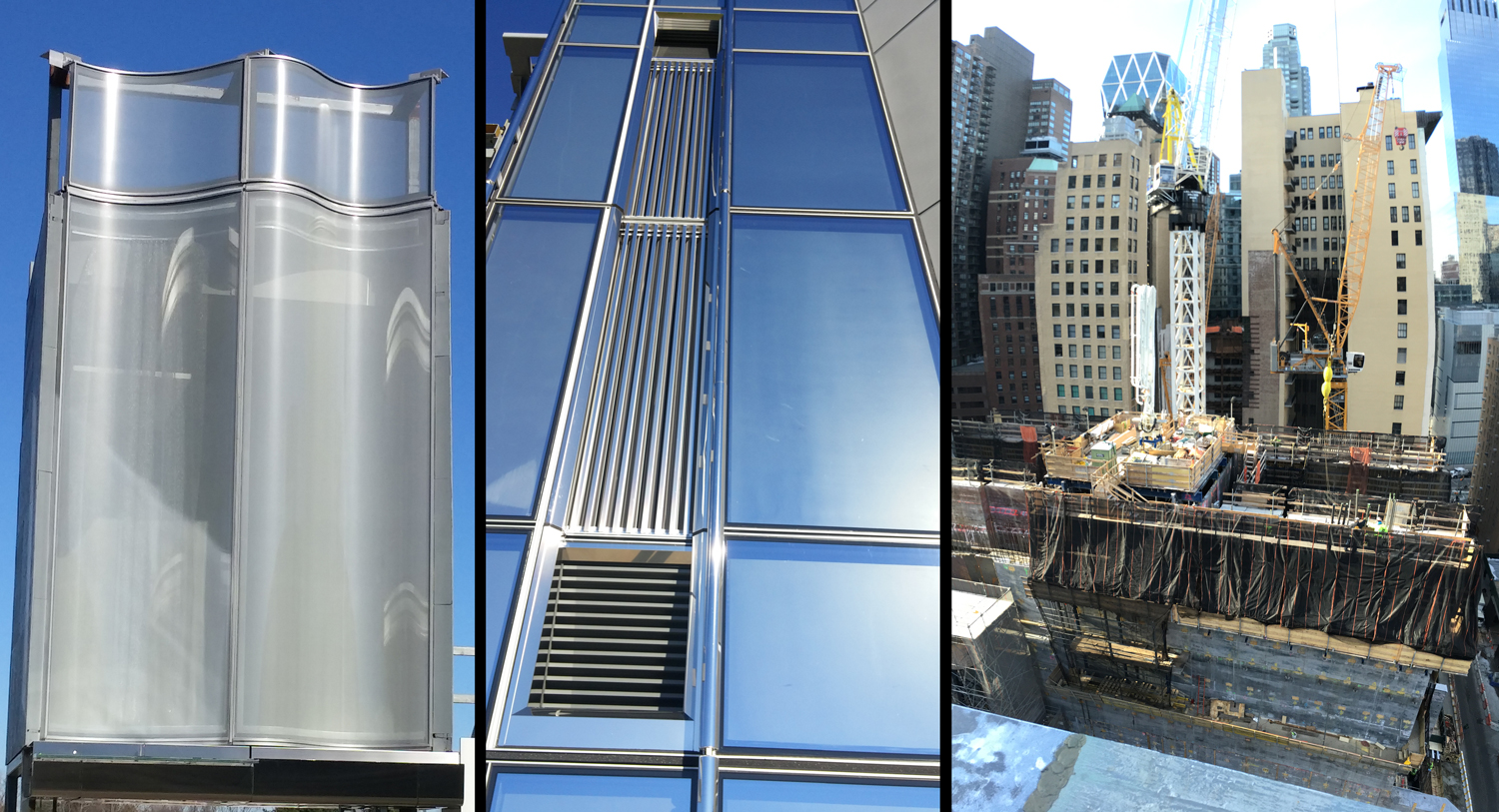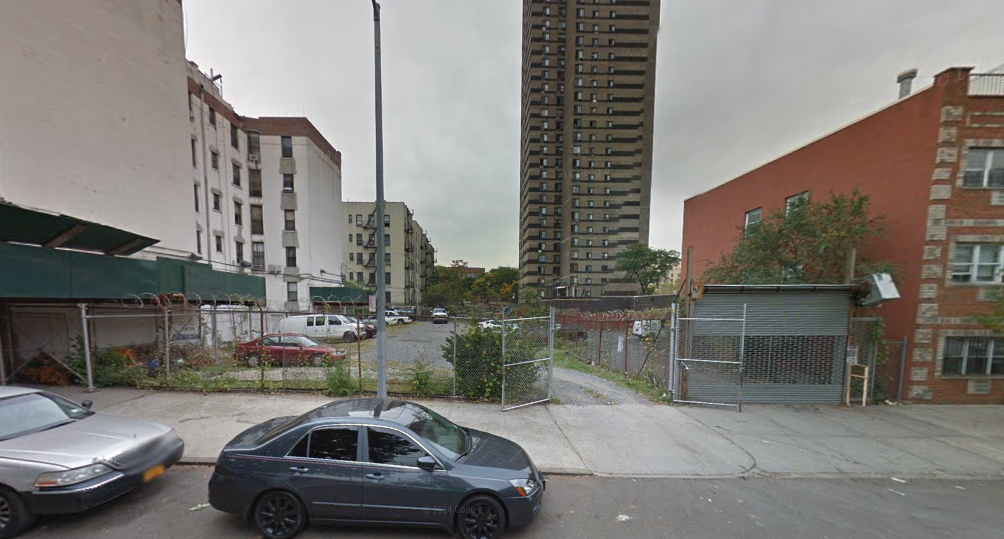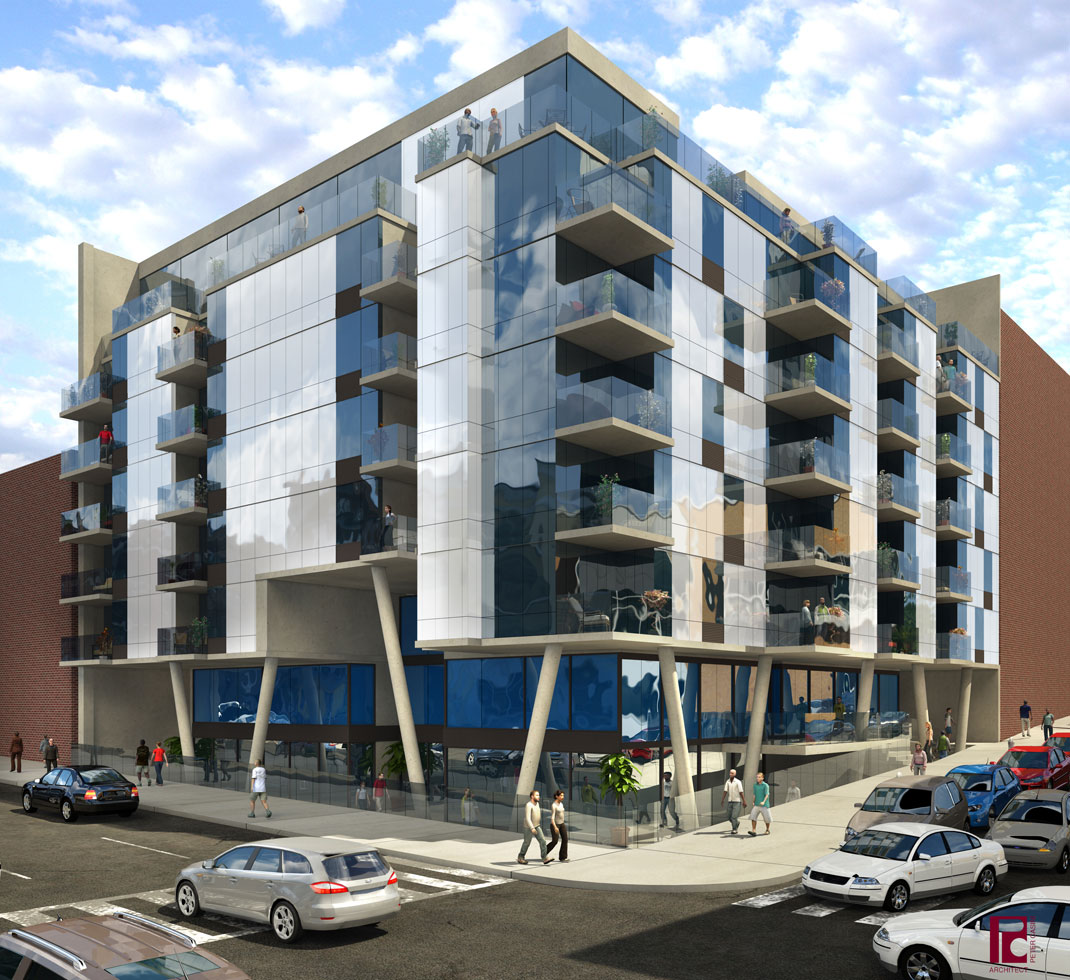Six Three-Story, Single-Family Homes Coming To 4-14 Summerfield Place, Graniteville, Staten Island
Staten Island-based Carmela Estates has filed applications for six three-story, single-family homes at 4-14 Summerfield Place, in Graniteville, located on Staten Island’s north shore. Each of the houses will measure between 2,045 and 2,216 square feet, and they will likely be marketed towards families. The roughly 130-foot-wide site, at the corner of Forest Avenue, is currently vacant. Stanley Krebushevski’s Staten Island-based SMK Architect is the architect of record.





