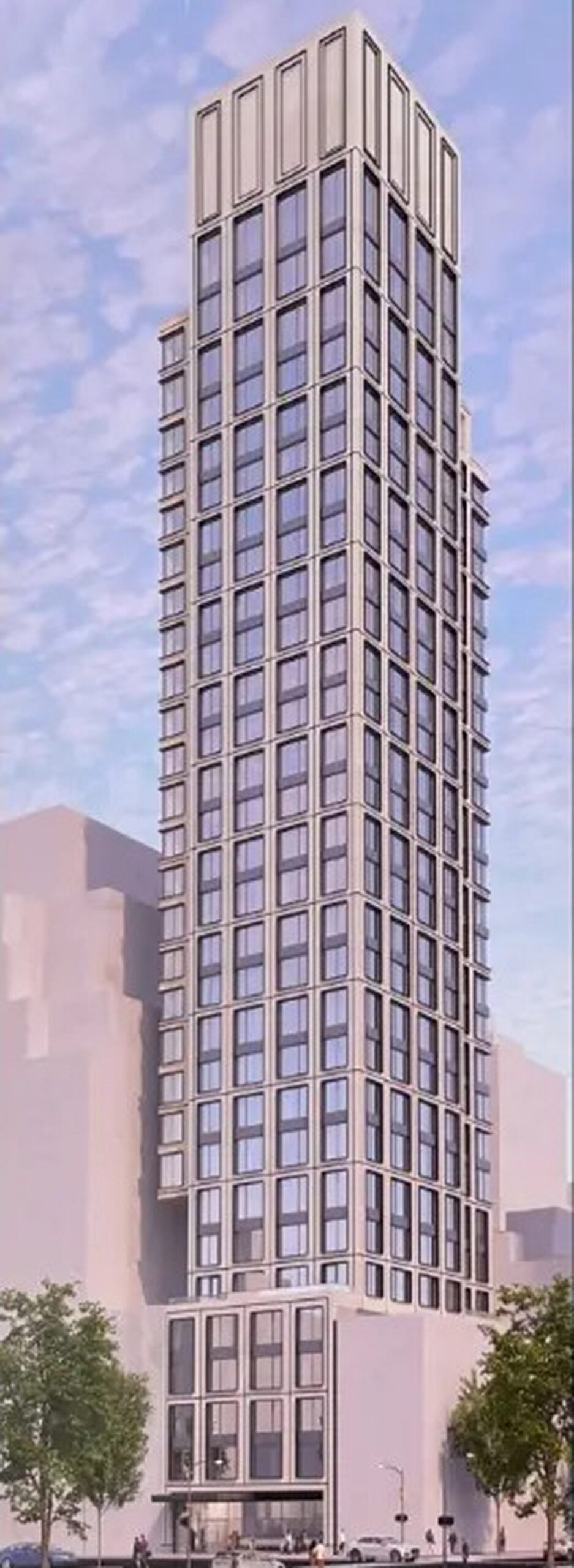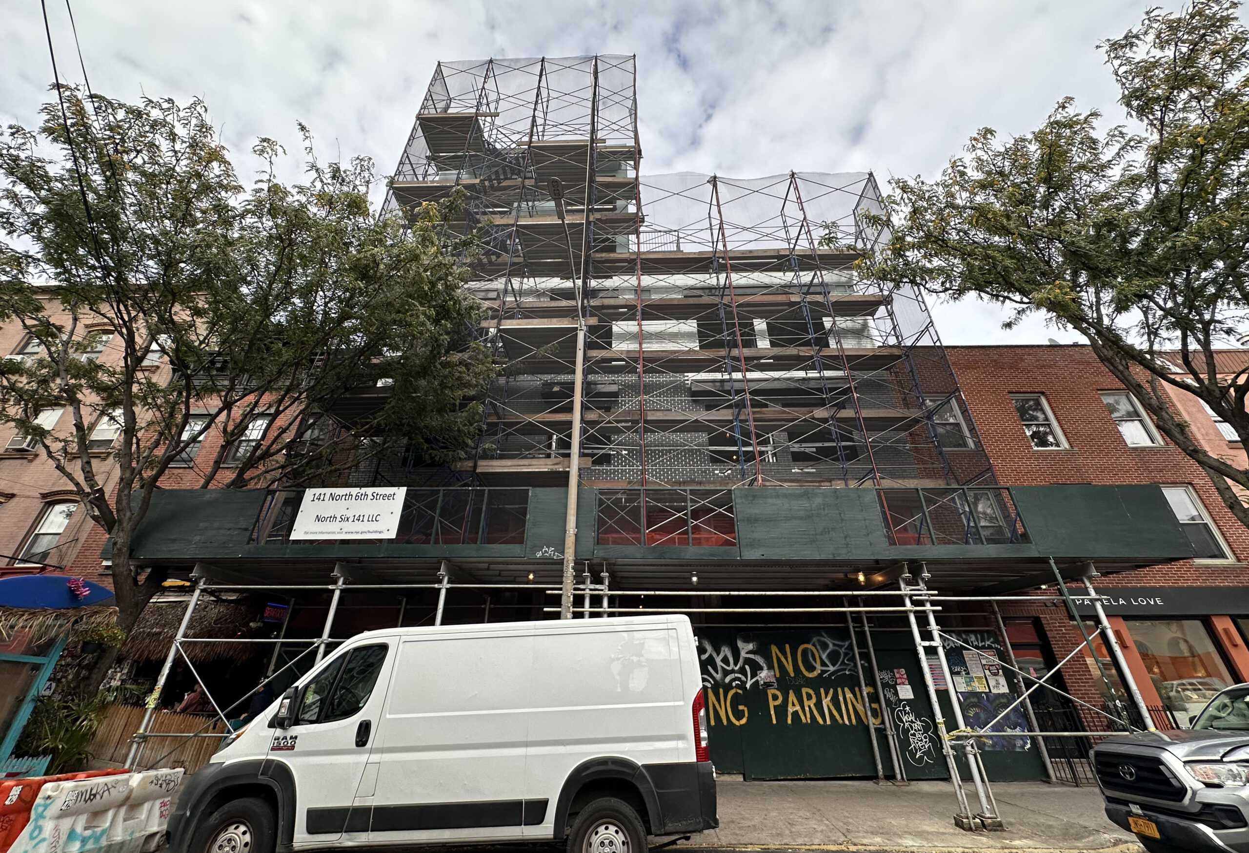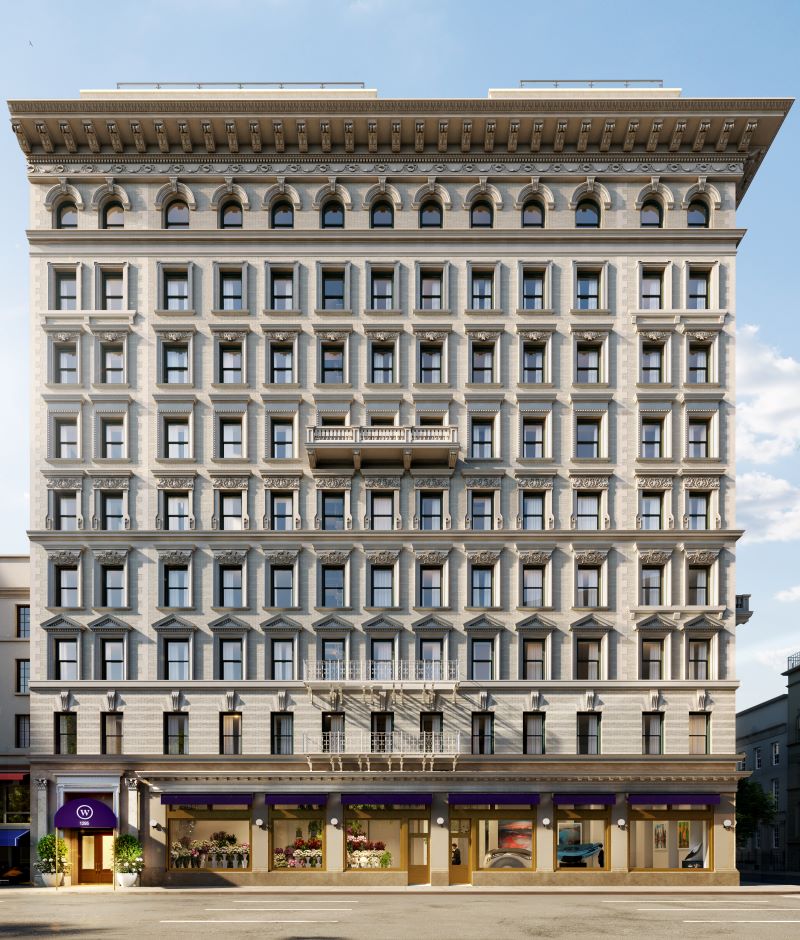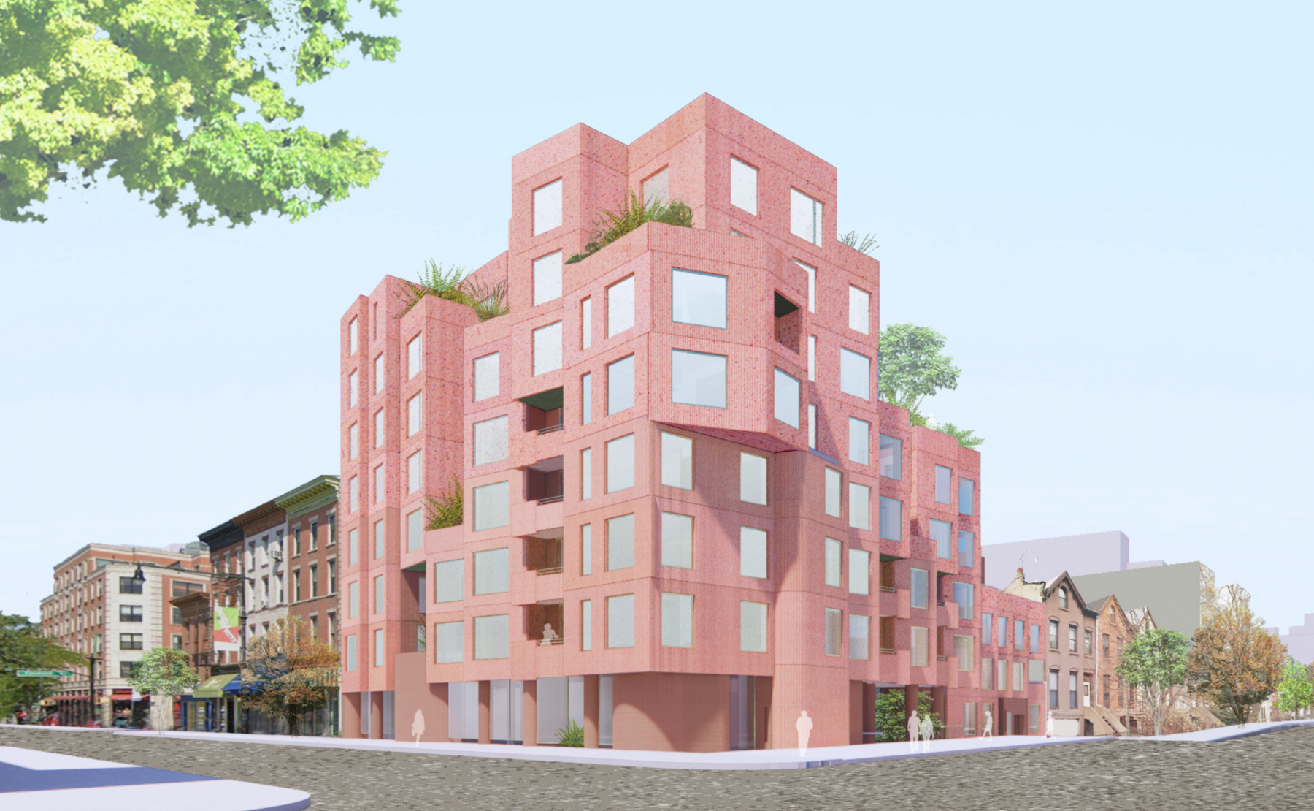Foundations Underway At 1026 Third Avenue on Manhattan’s Upper East Side
Excavation and foundations are progressing at 1026 Third Avenue, the site of a 24-story residential building in the Lenox Hill section of Manhattan’s Upper East Side. Designed by Ismael Leyva Architects and developed by Kahen Properties, which purchased three adjacent properties for $34 million in July of 2022, the 273-foot-tall structure will span 100,000 square feet and yield 81 rental units with an average scope of 1,200 square feet, as well as ground-floor retail space, a gym, and a top-floor banquet space. Third North Holdings LLC is listed the owner and Third North GC LLC is the general contractor for the project, which is located between East 60th and East 61st Streets.





