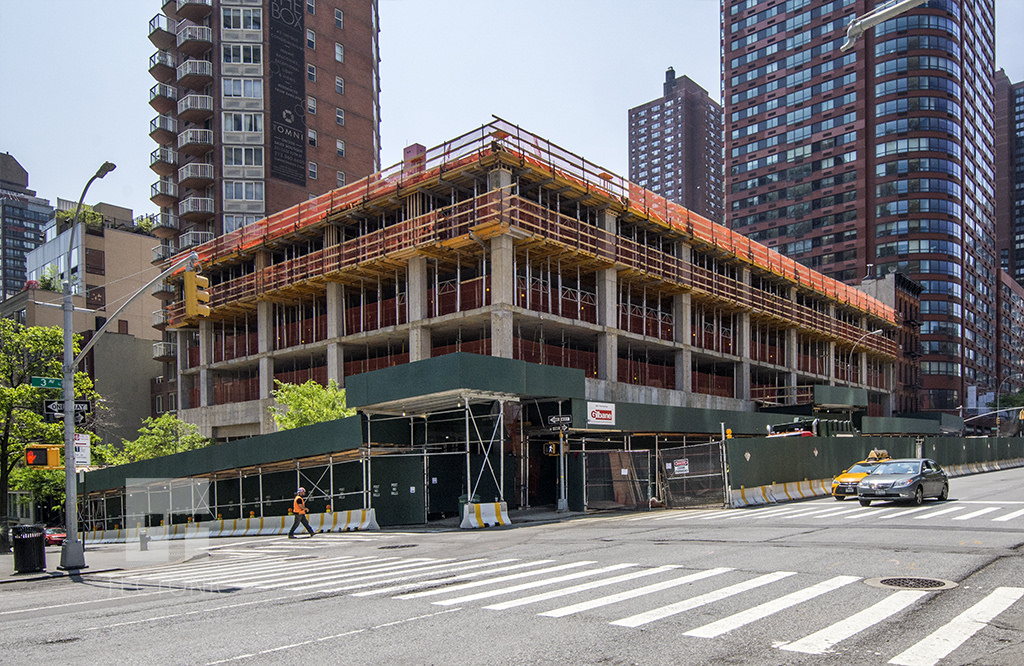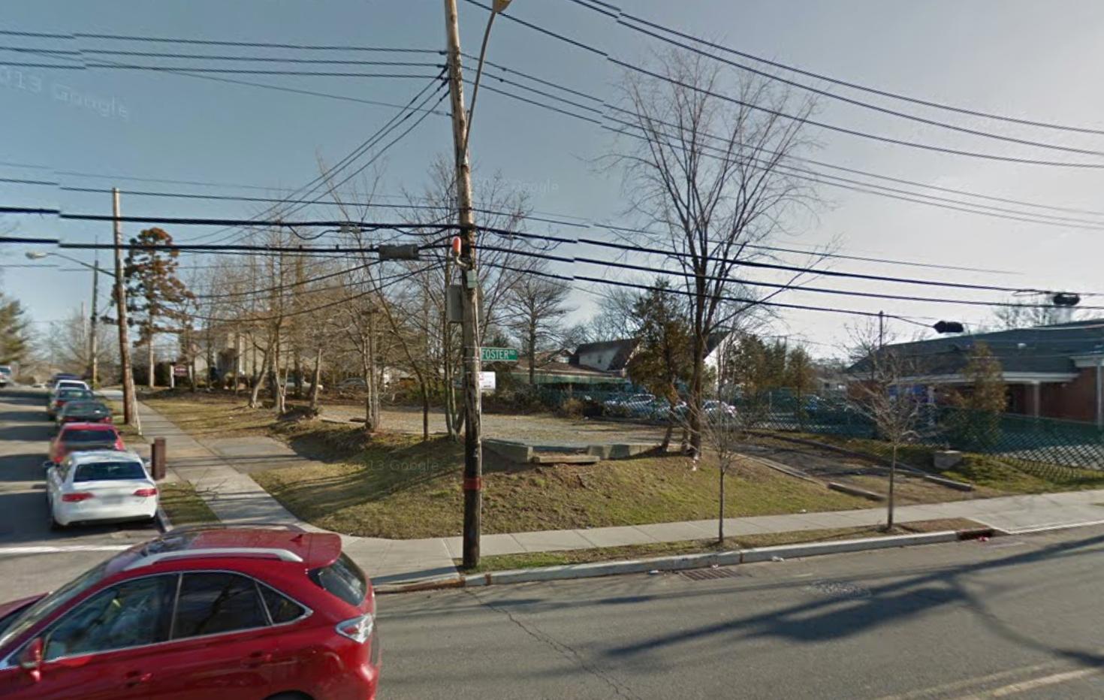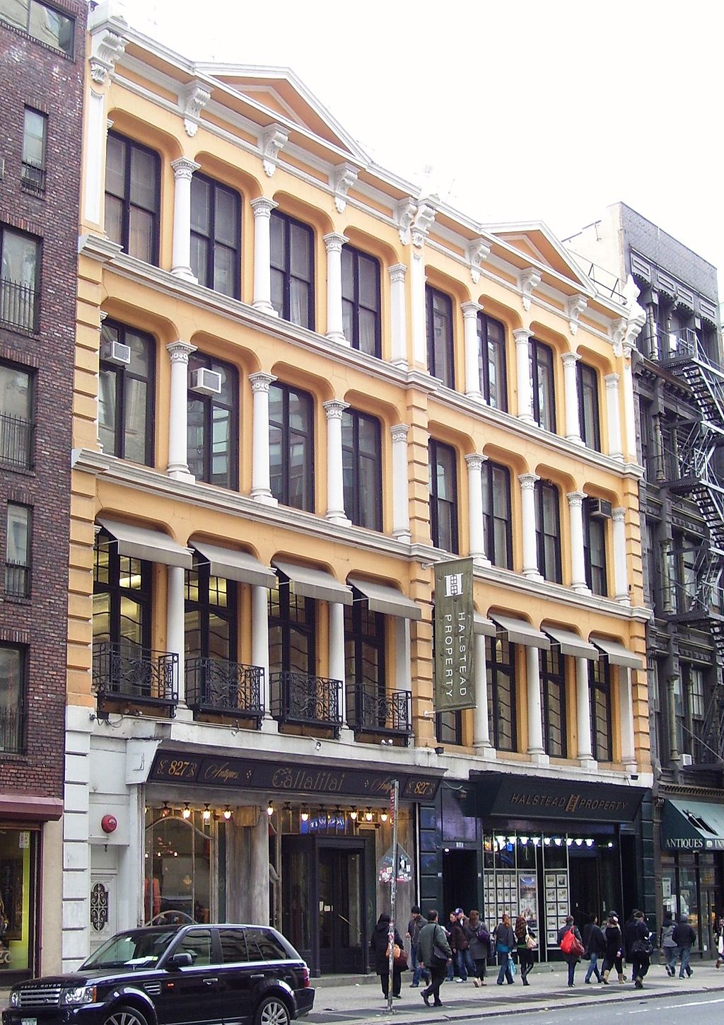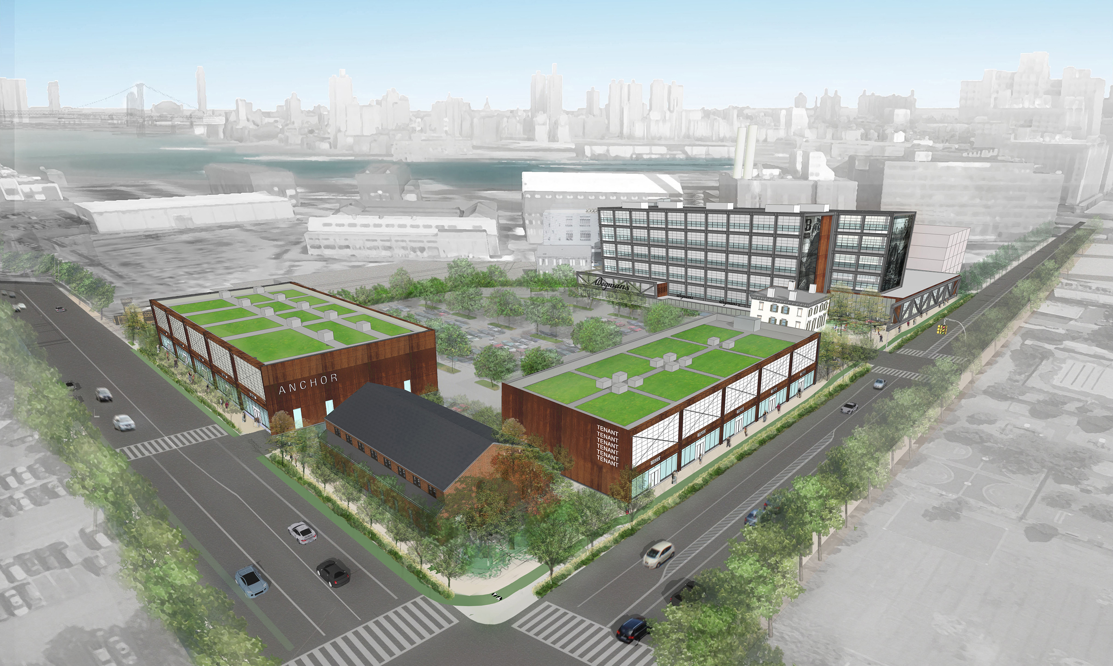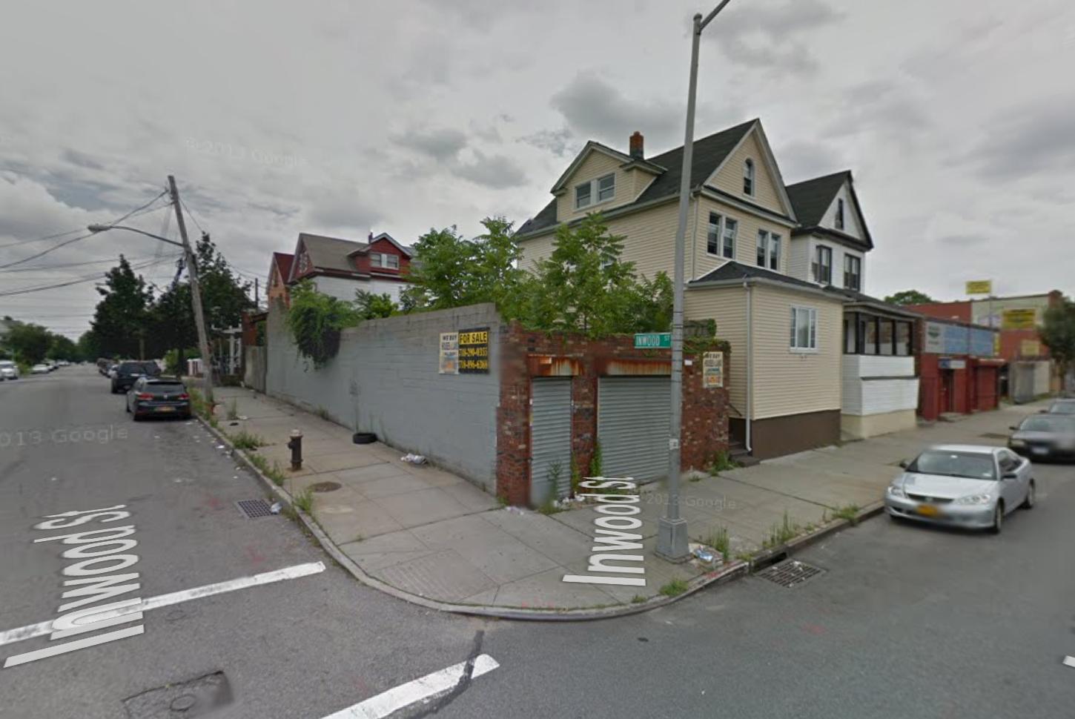30-Story, 83-Unit Mixed-Use Condo Tower Rises to Fourth Floor at 200 East 95th Street, Upper East Side
YIMBY last brought you an update on the 30-story, 83-unit mixed-use building under development at 200 East 95th Street, at the corner of Third Avenue on the Upper East Side, when rebar was rising from the foundation in March. Now, the structure is four stories above street level and quickly rising, as seen in a photo by Tectonic via the YIMBY Forums. The 317,664-square-foot tower, dubbed The Kent, will eventually stand 367 feet above street level. It will feature 13,225 square feet of retail space on the ground and cellar levels. The apartments, which will be condominiums ranging from two- to five-bedrooms, should average roughly 3,000 square feet apiece. A list of residential amenities can be found in our last report. Extell Development is the developer, while Beyer Blinder Belle is behind the design. Completion is expected sometime in 2017.

