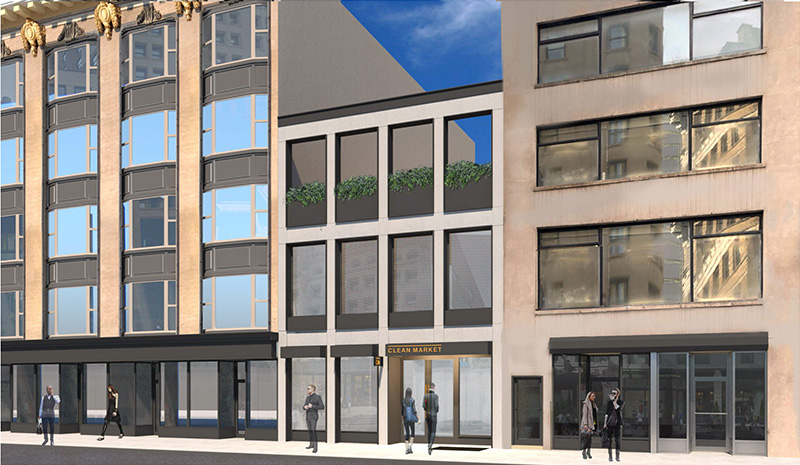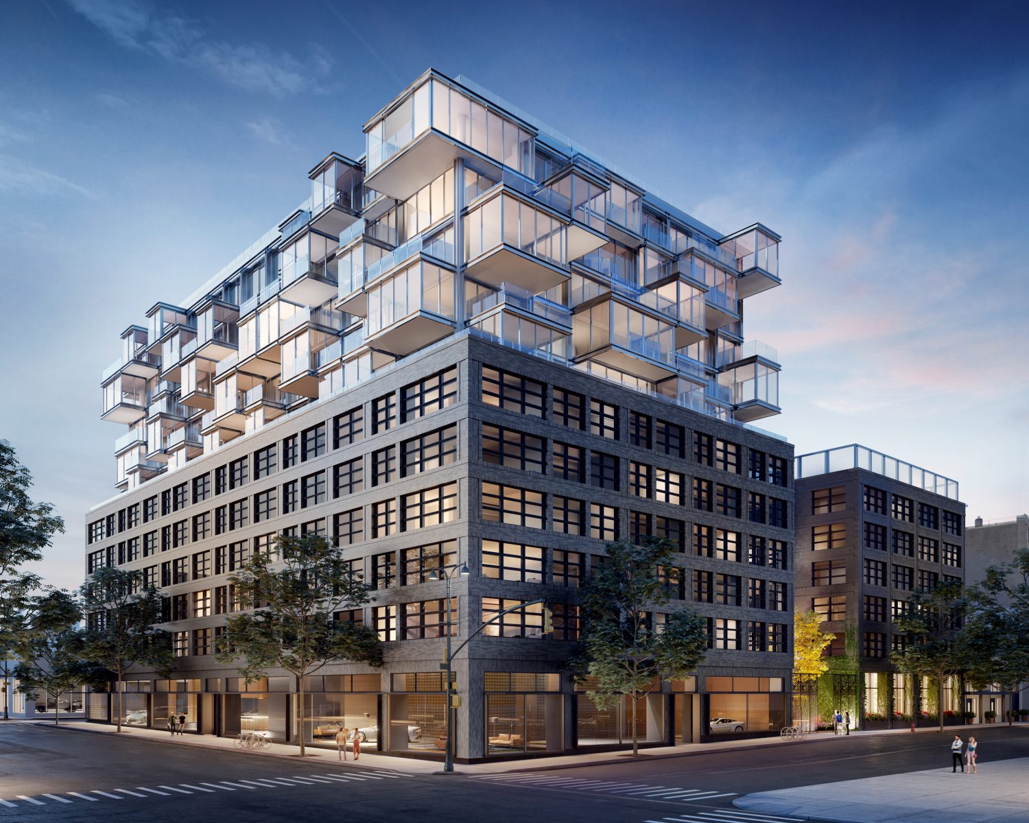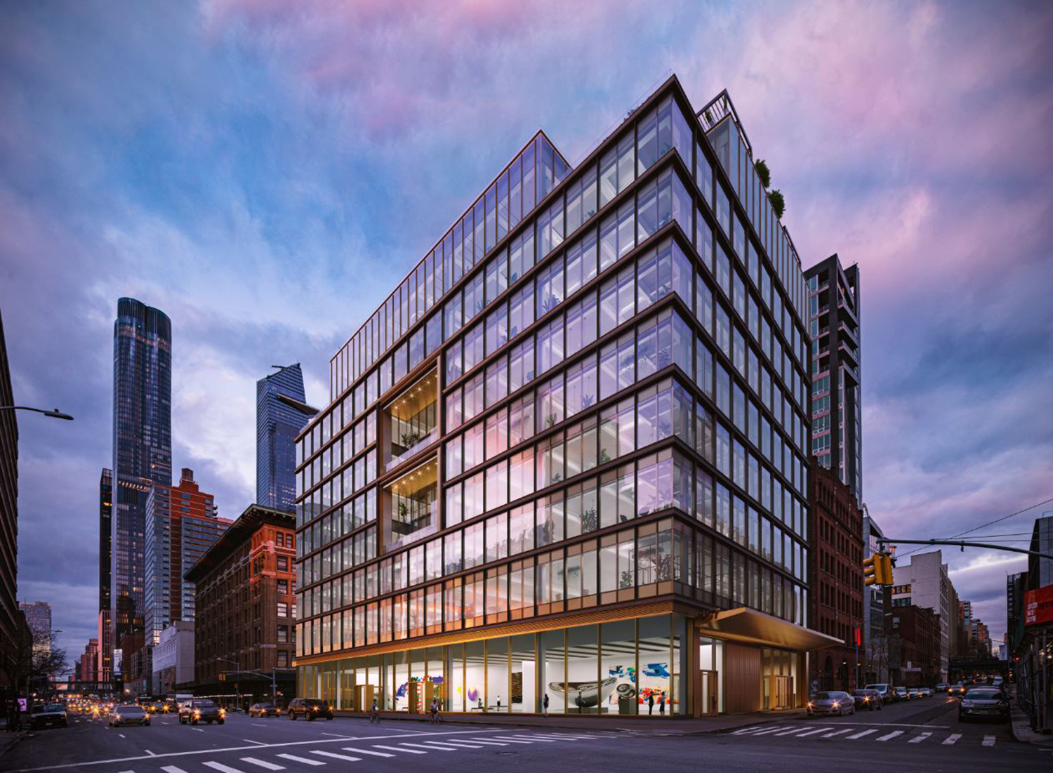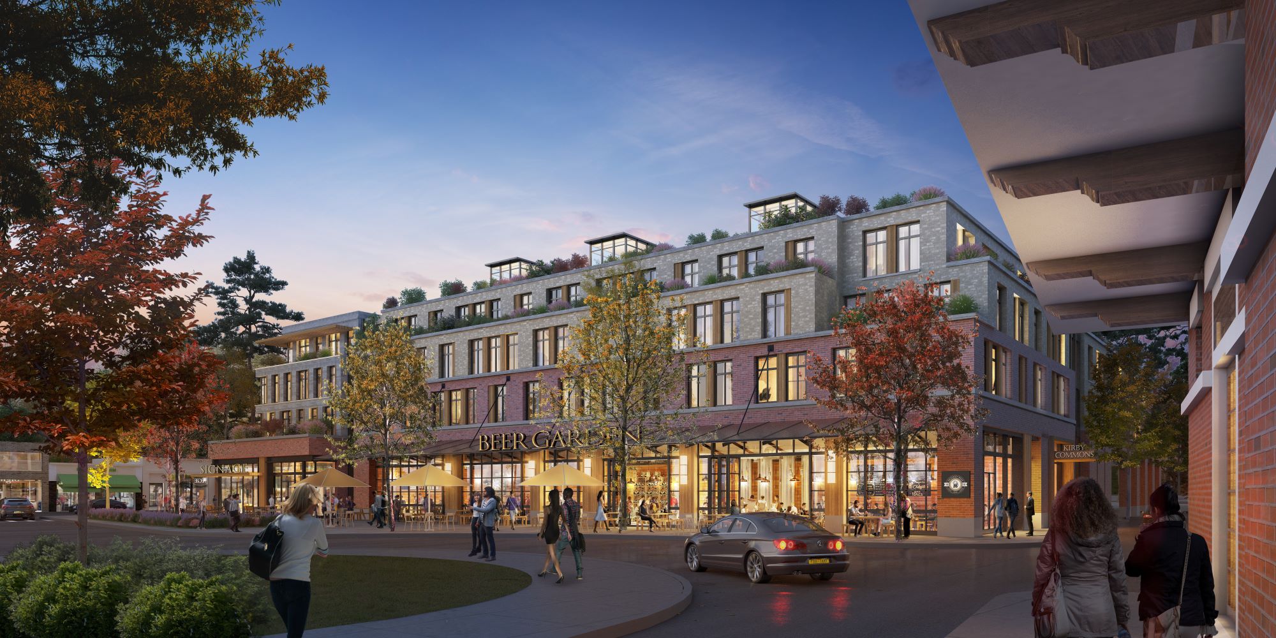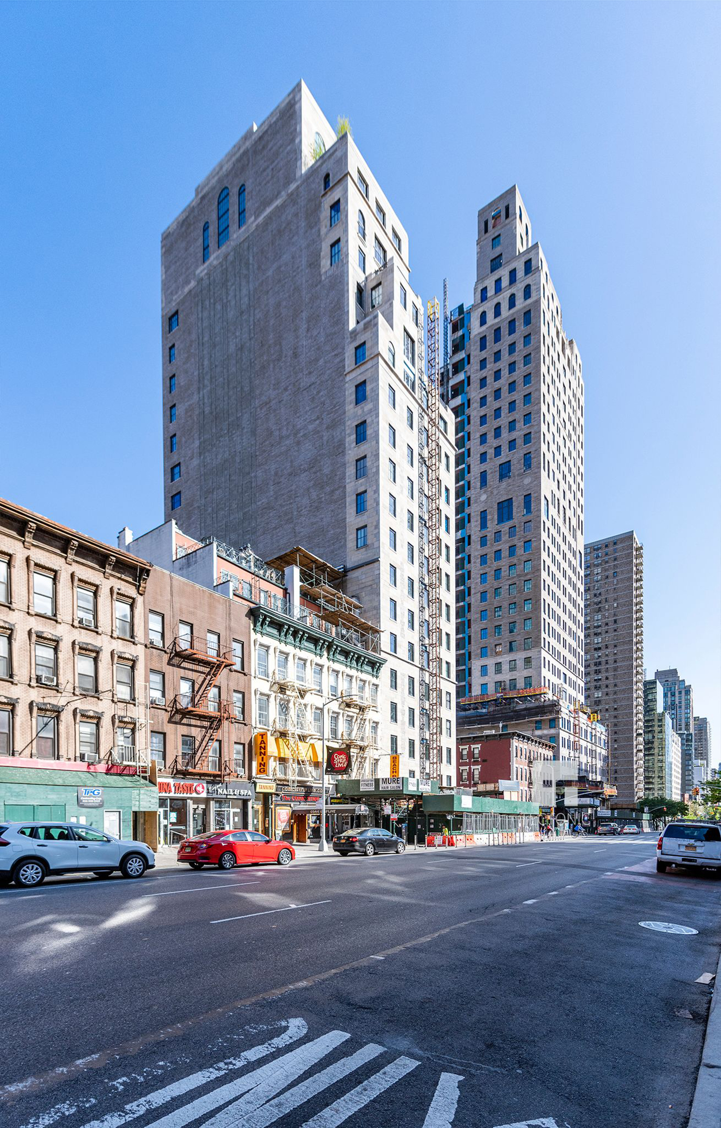Heitler Houstoun Architects Proposes to Replace Aging Facade at 1177 Broadway in NoMad
Proposals to demolish, renovate, and expand the neglected façade of 1177 Broadway are now under review by the Landmarks Preservation Commission. The project is located between West 27th Street and West 28th Street in the Madison Square North Historic District and will operate as a commercial property with ground-floor retail space and offices above.

