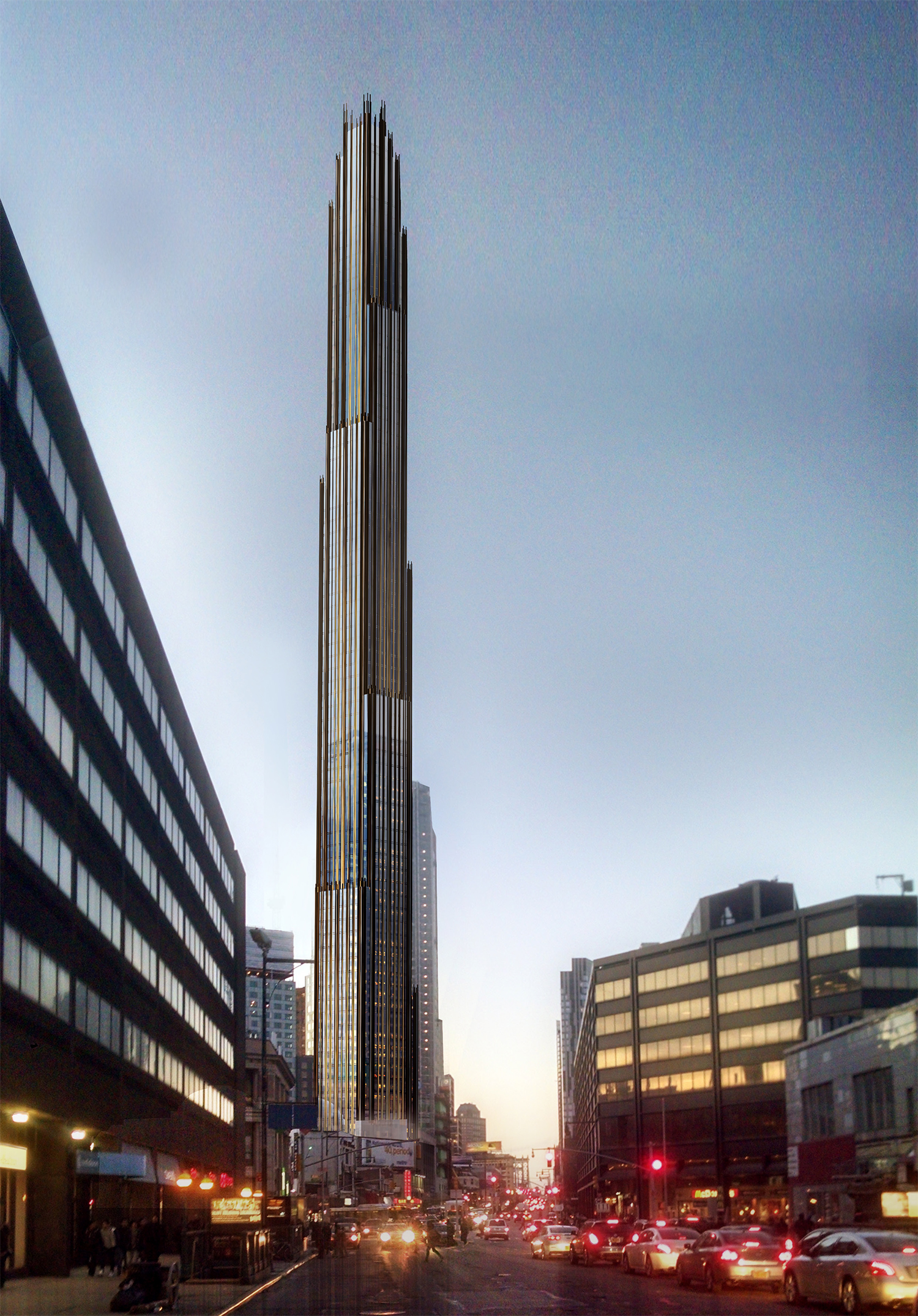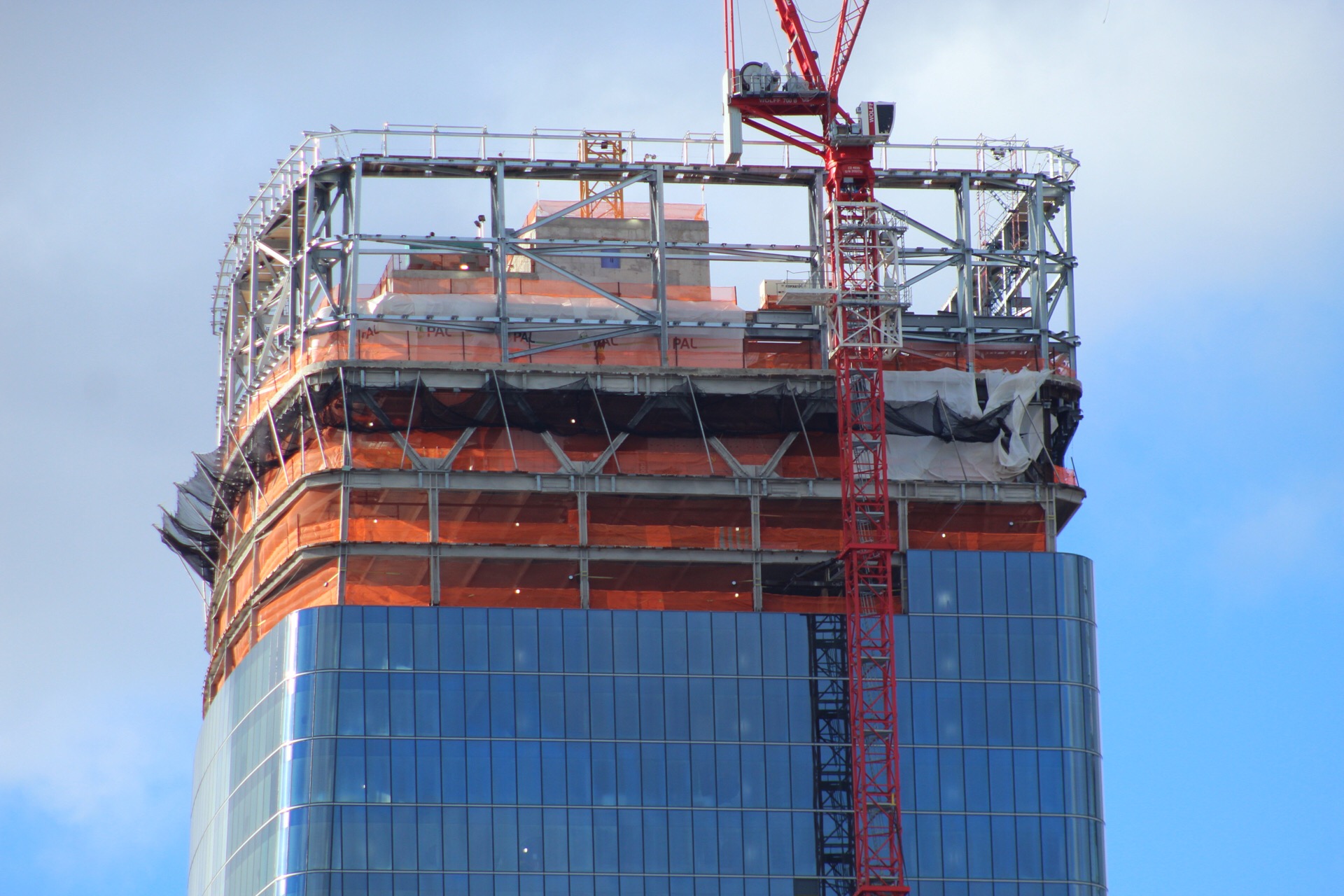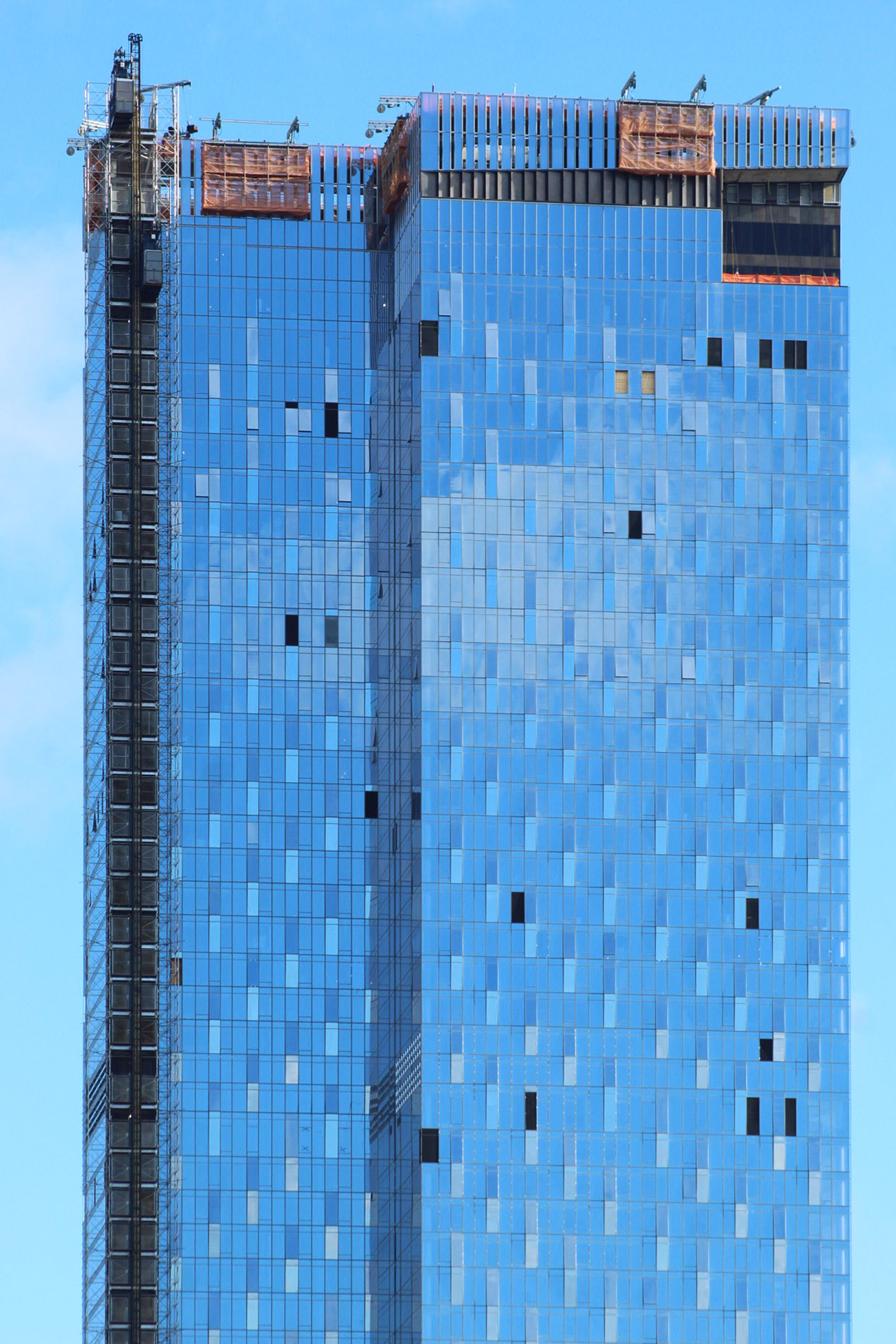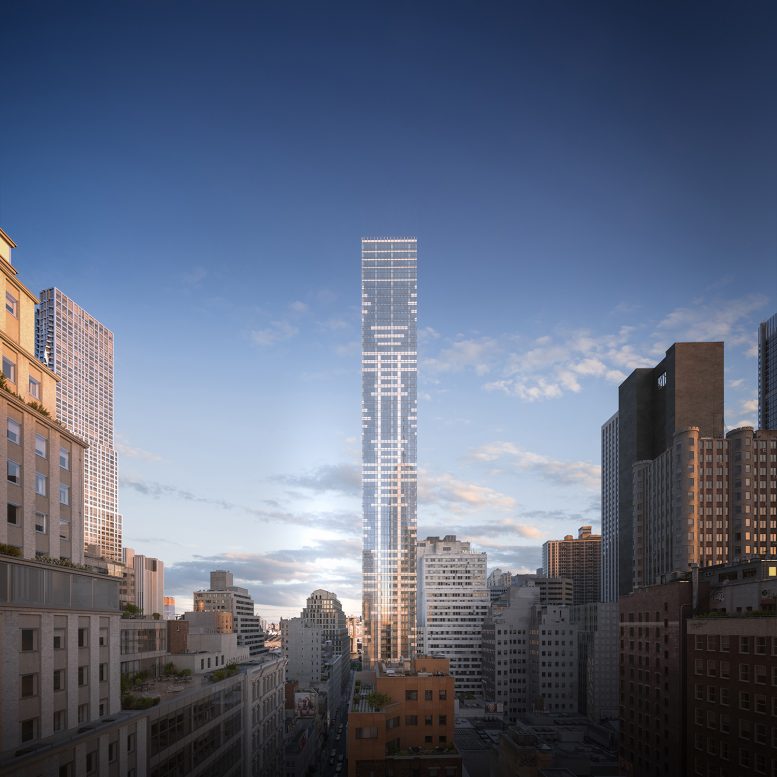Excavation Work for Brooklyn’s First Supertall Continues at 9 DeKalb Avenue, In Downtown Brooklyn
Major progress has been made for Brooklyn’s first supertall over the past several weeks. Excavation has continued apace, and more materials have also been delivered to 9 DeKalb Avenue as the year wraps up. The tower is the 6th-tallest building under construction in YIMBY’s end-of-year countdown, and will dramatically change the skyline of Brooklyn in the coming years. Designed by SHoP Architects and developed by JDS Development and the Chetrit Group, the 1,066-foot-tall residential and mixed-use project will house approximately 500 housing units atop its rejuvenation of an historic retail podium.





