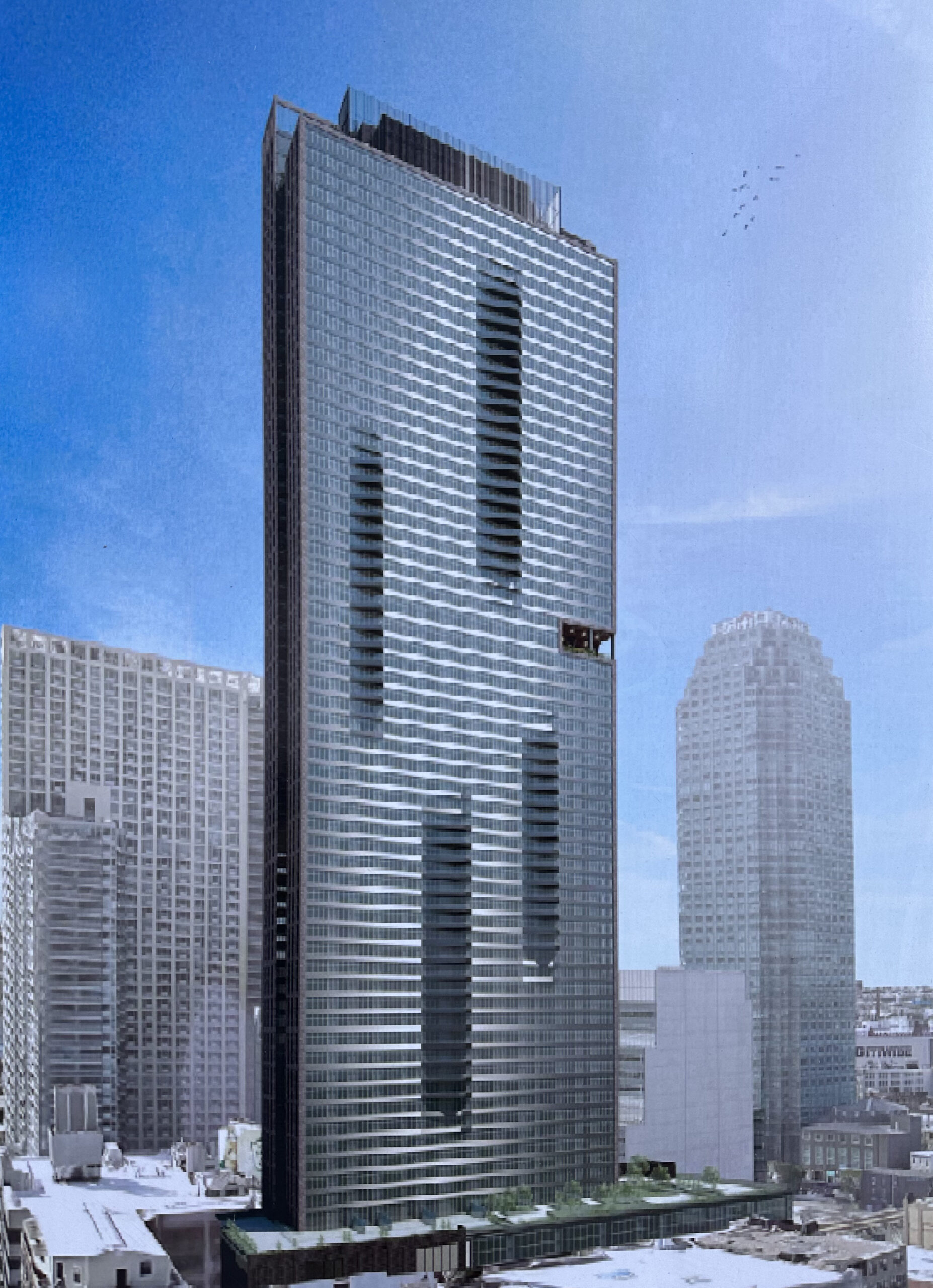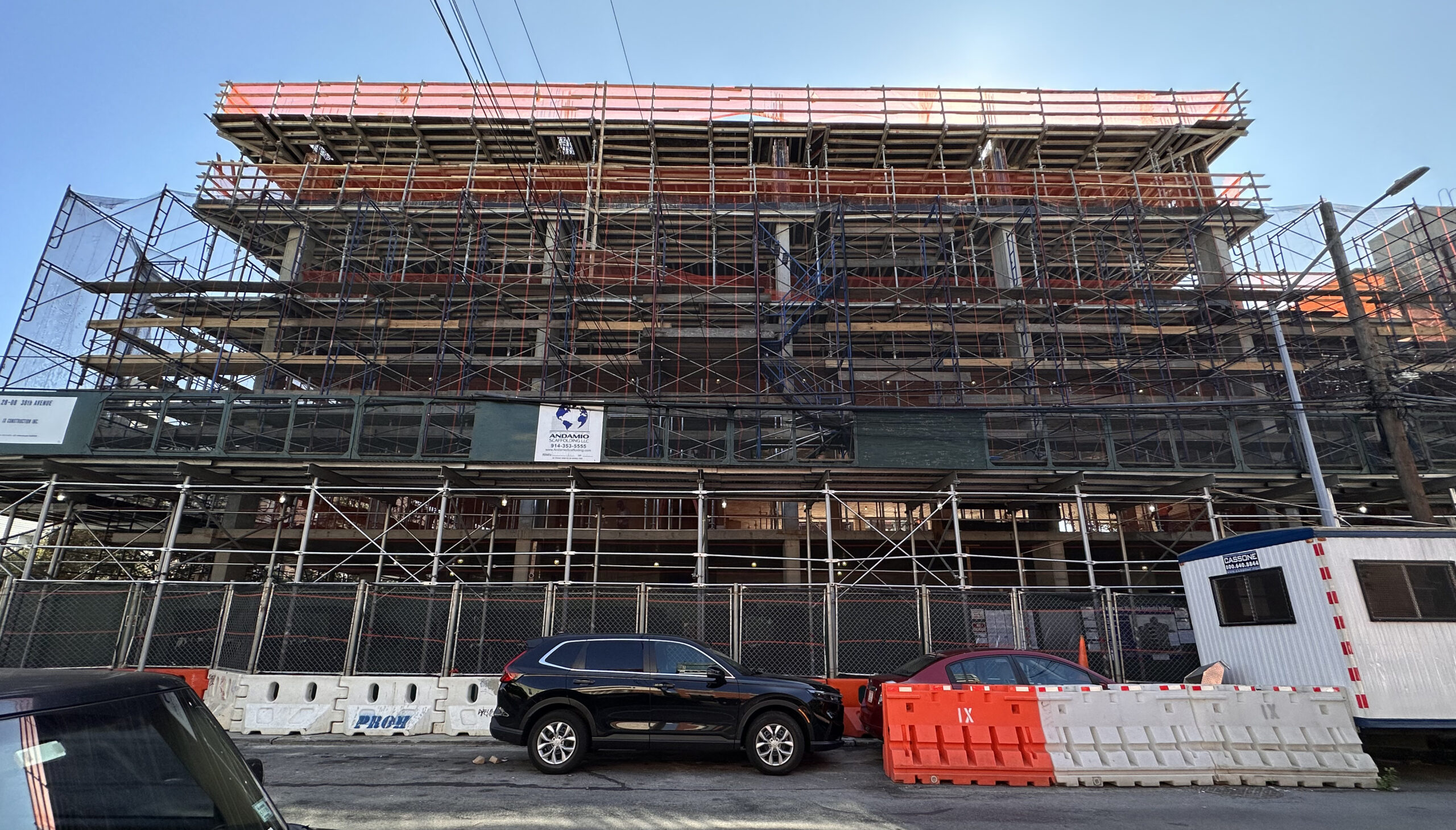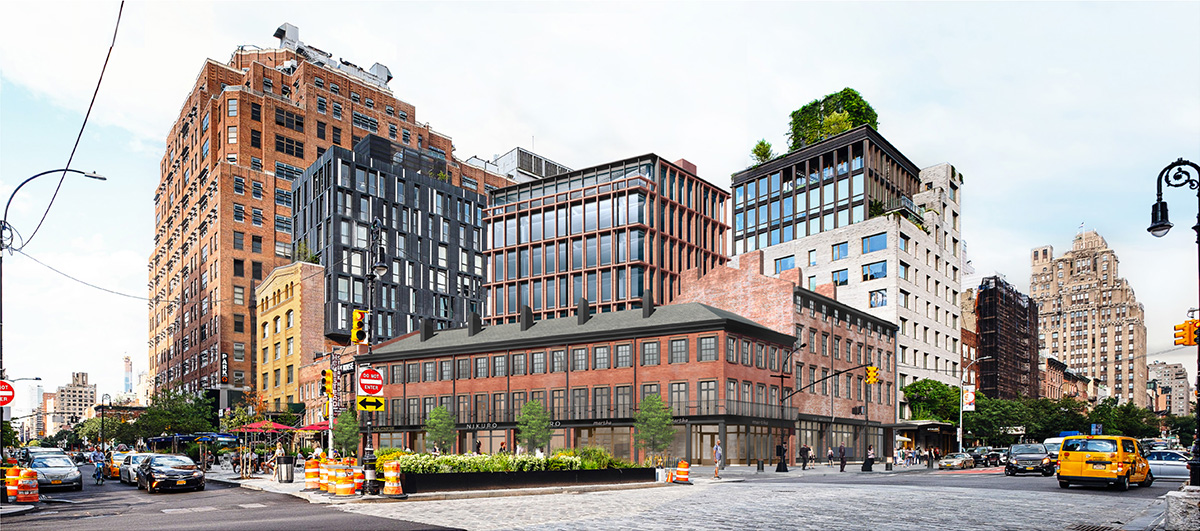JLL Capital Markets Arranges $72.5M Construction Loan for 544 Carroll Street in Gowanus, Brooklyn
Avery Hall has closed on a $72.5 million construction loan to complete a new 17-story rental property at 544 Carroll Street in Gowanus, Brooklyn. The loan, provided by TD Bank, was arranged by JLL Capital Markets on behalf of Avery Hall and co-developers Declaration Partners and Bridge Investment Group.





