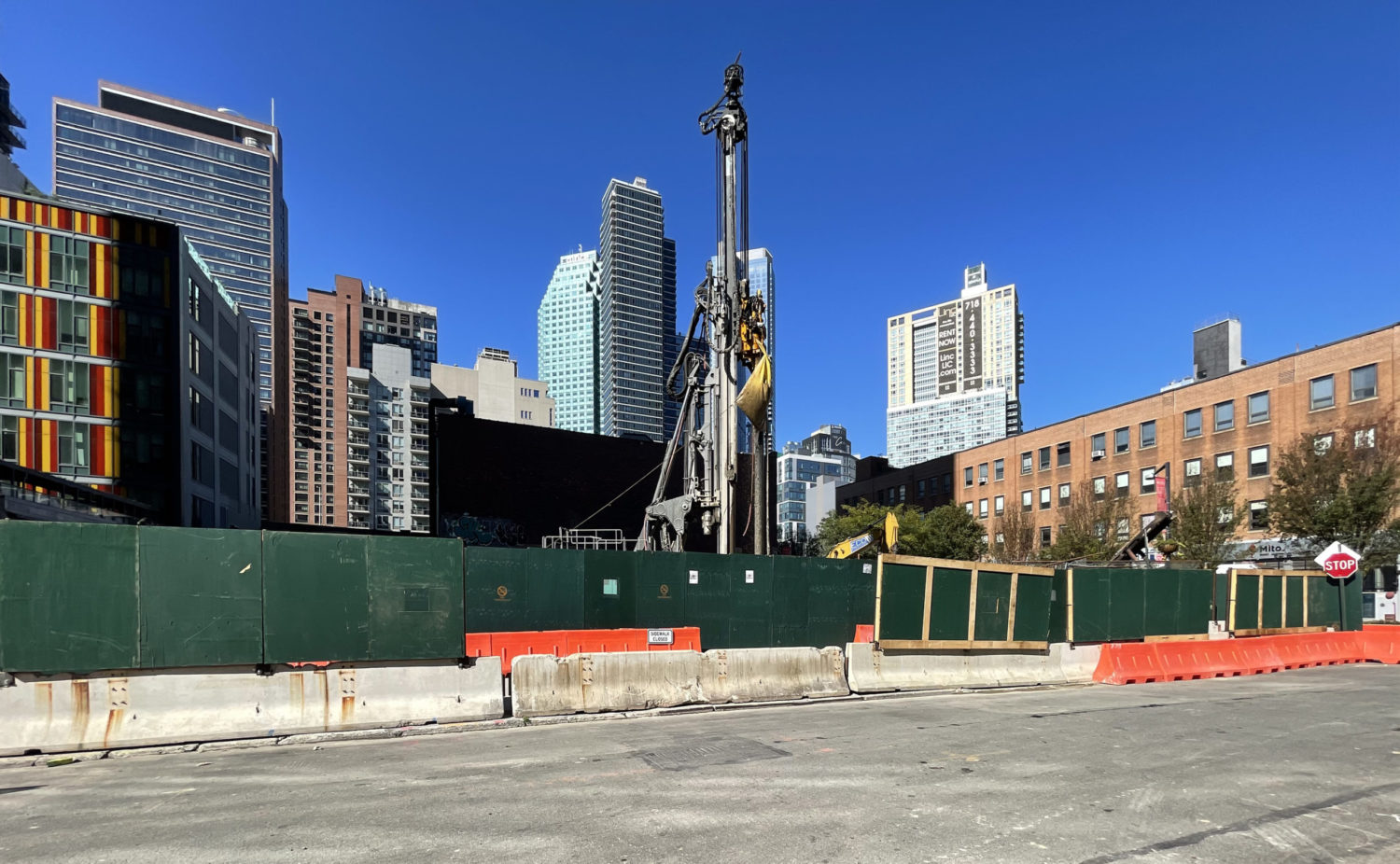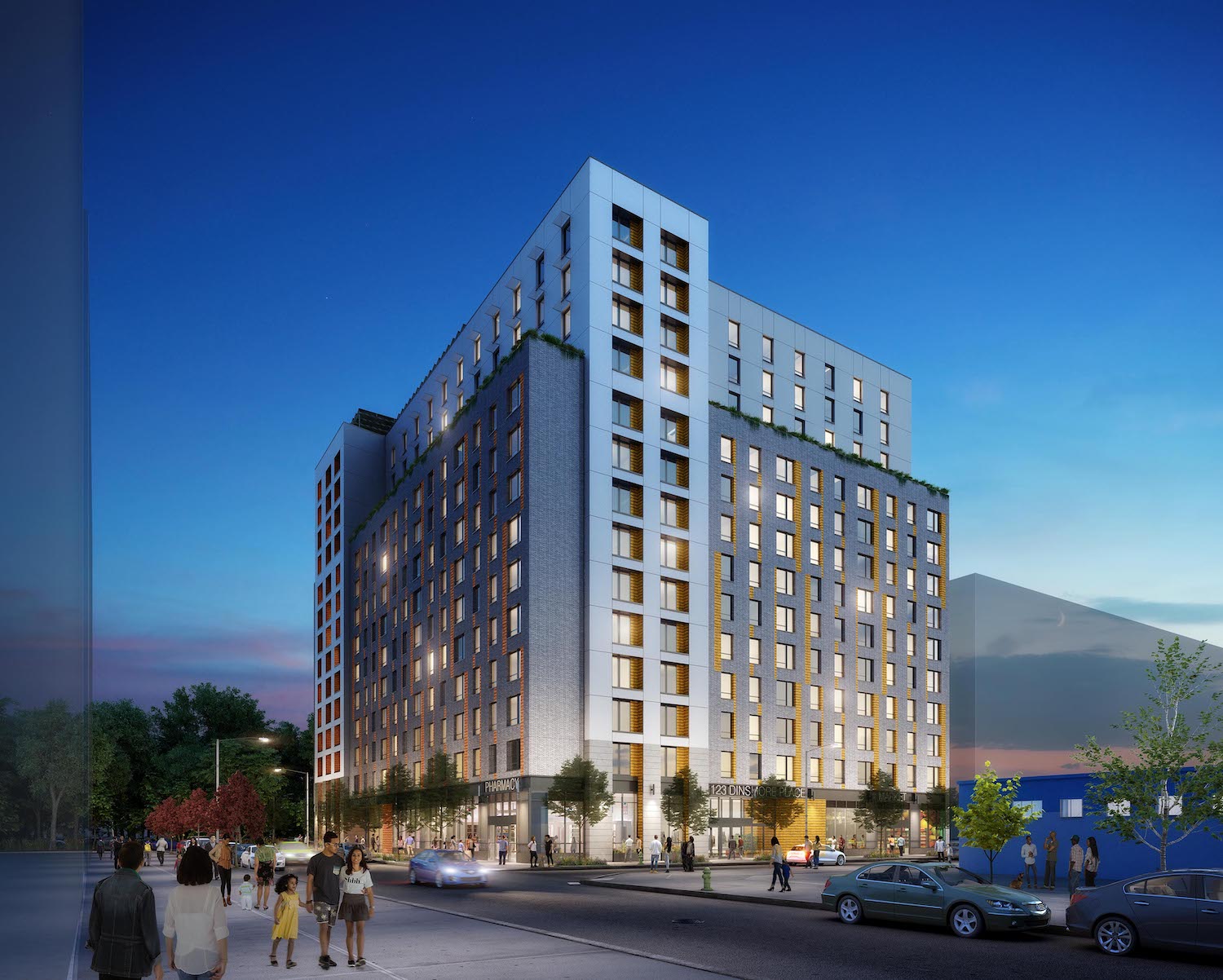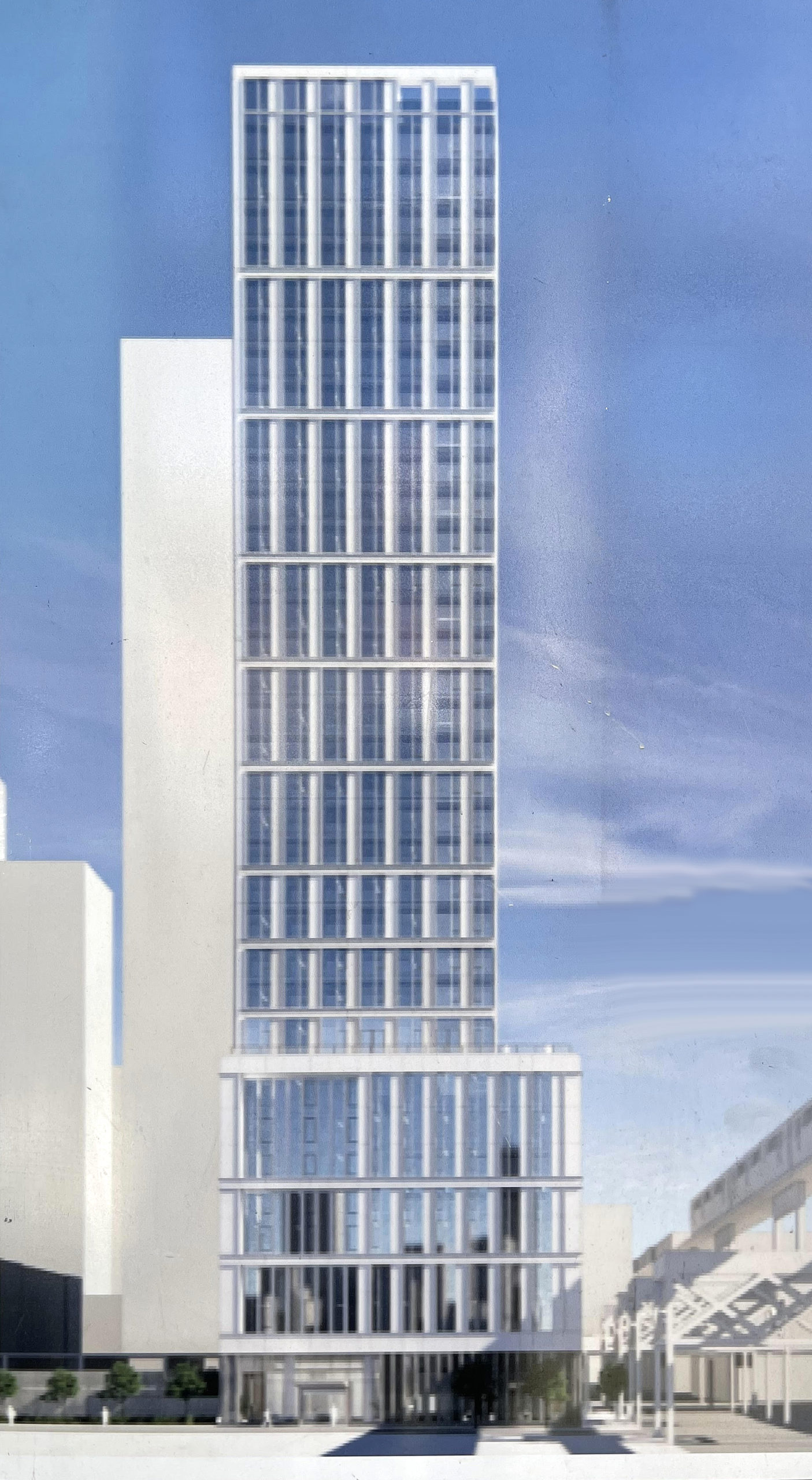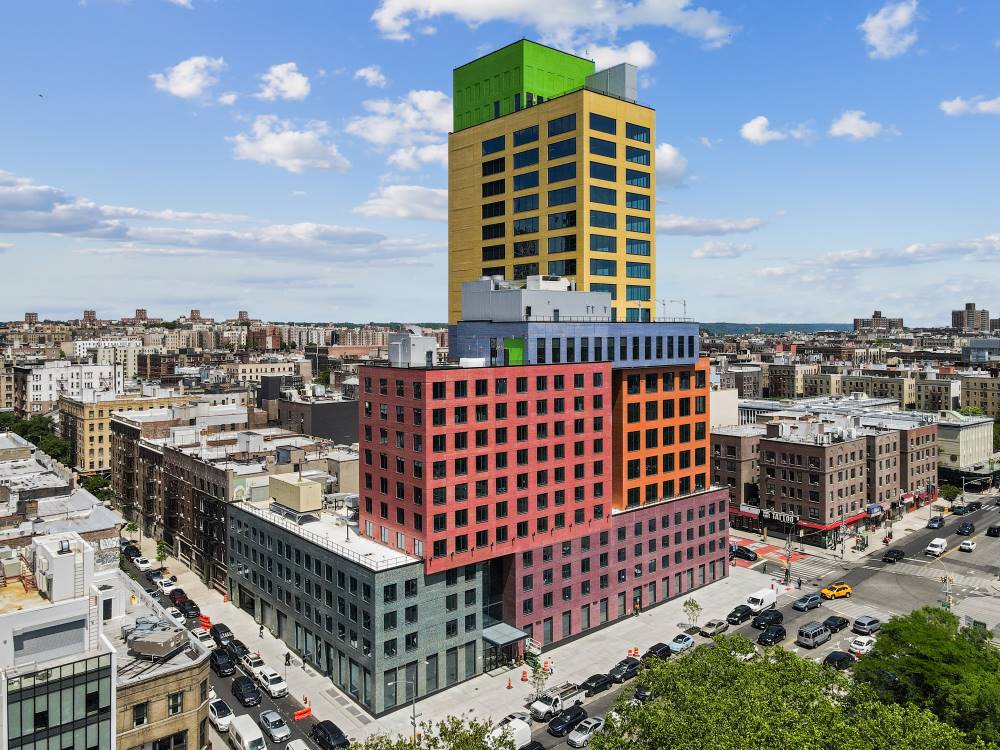Excavation Begins for 43-14 Queens Street in Long Island City, Queens
Below-grade work is underway at 43-14 Queens Street, the site of a 19-story residential building in Long Island City, Queens. Designed by SLCE Architects and developed by Rockrose Development, the structure will yield just over 300 rental apartments and approximately 4,000 square feet of ground-floor retail space. 27-34 Jackson GC, LLC is the general contractor for the property, which is located at the corner of Queens Street and Jackson Avenue.





