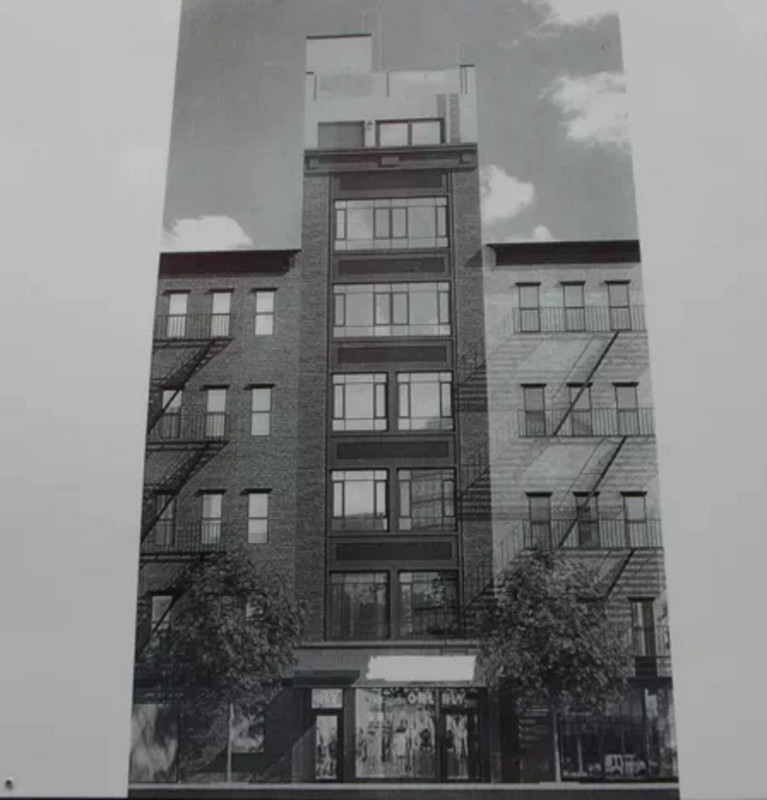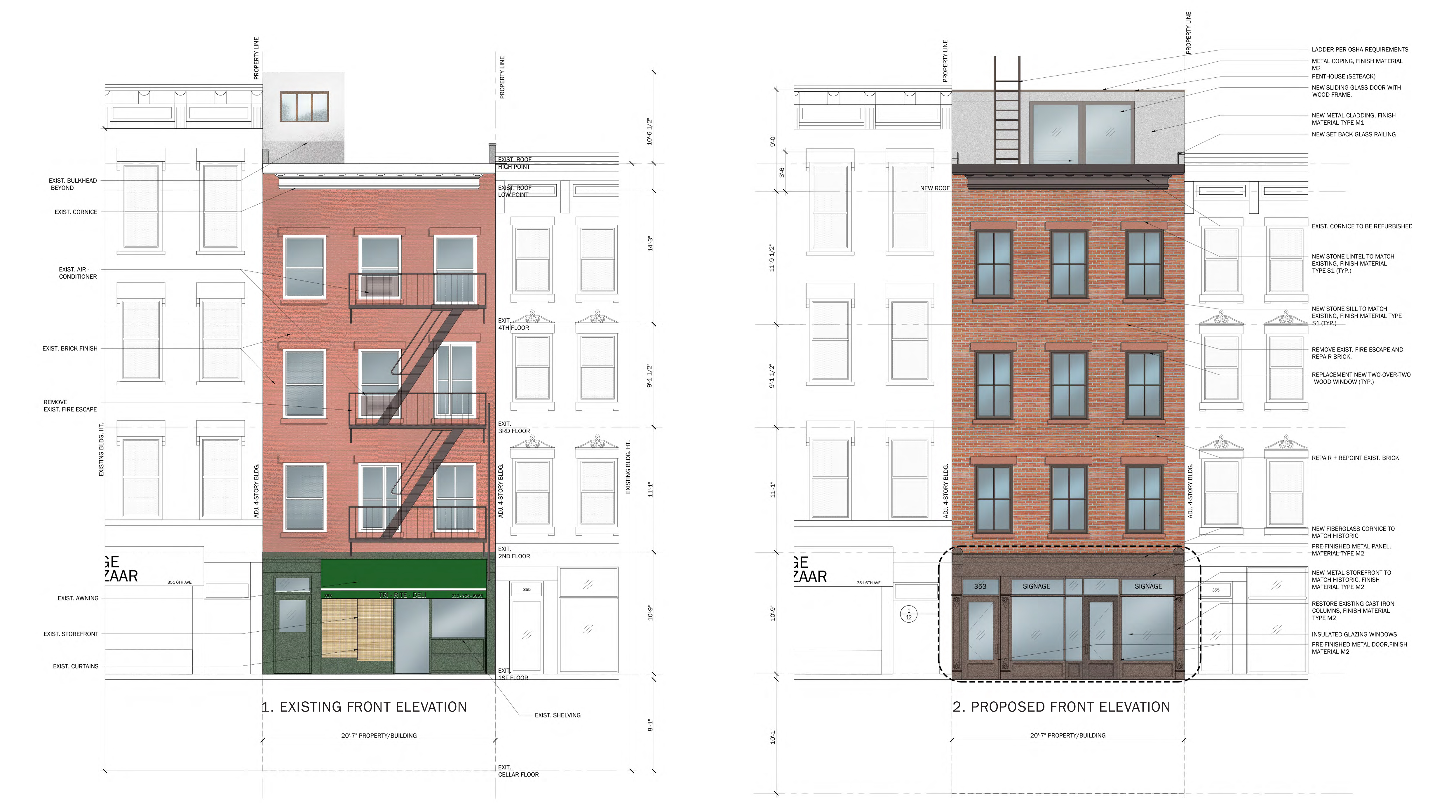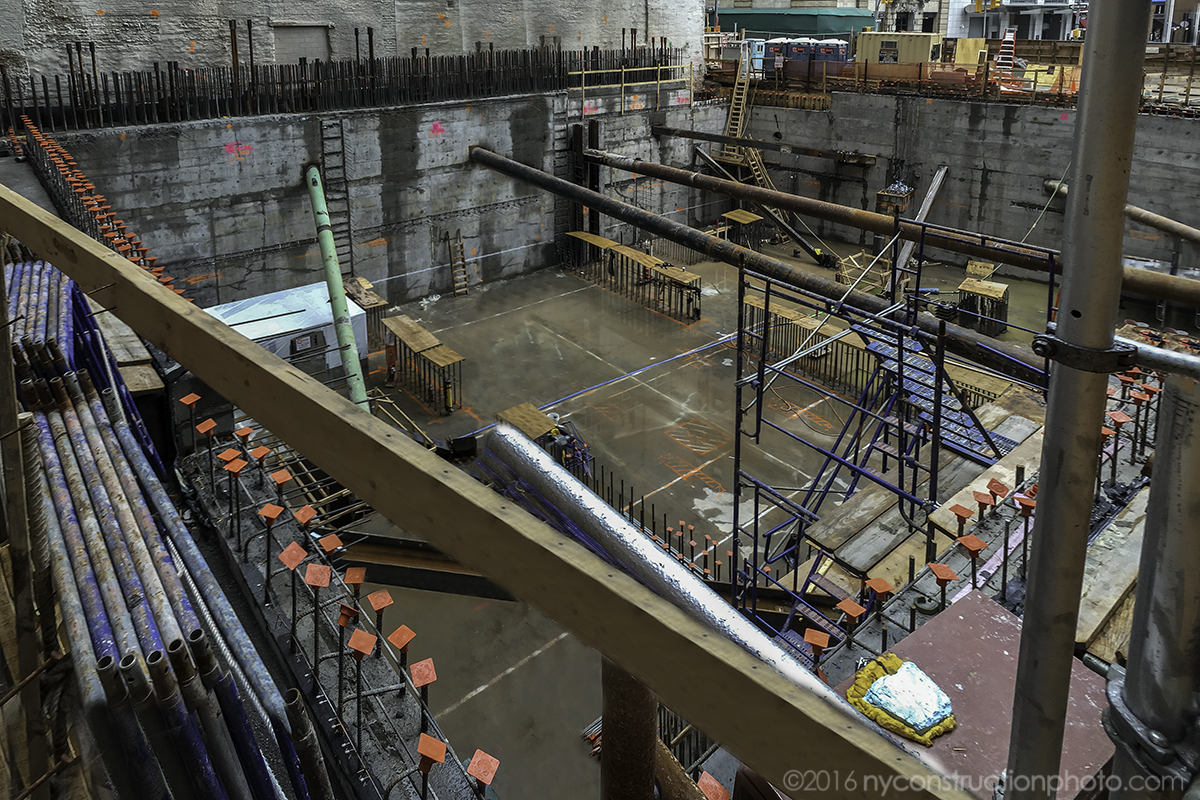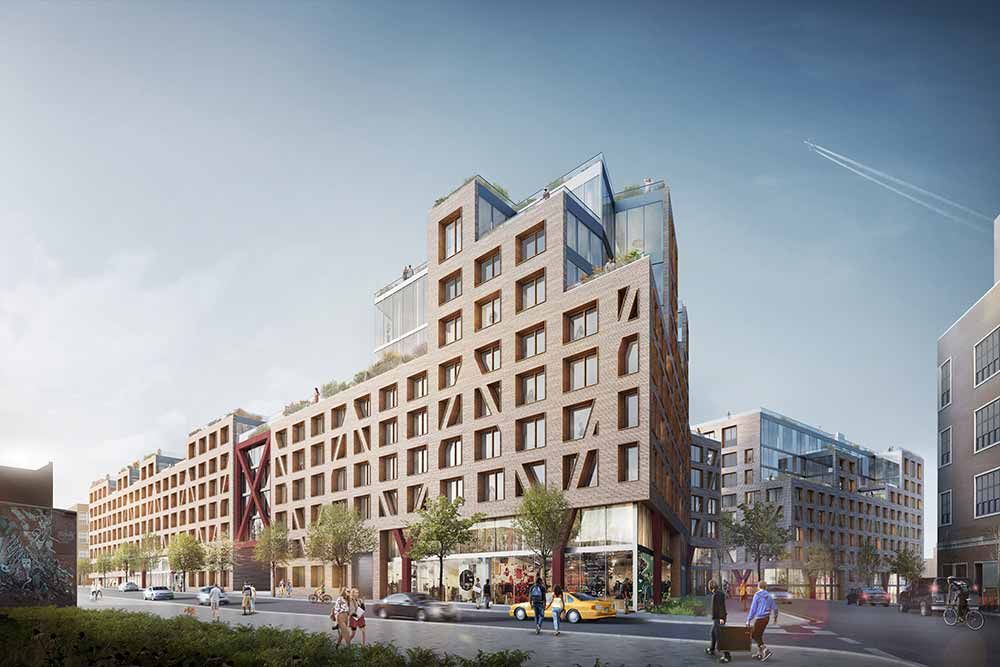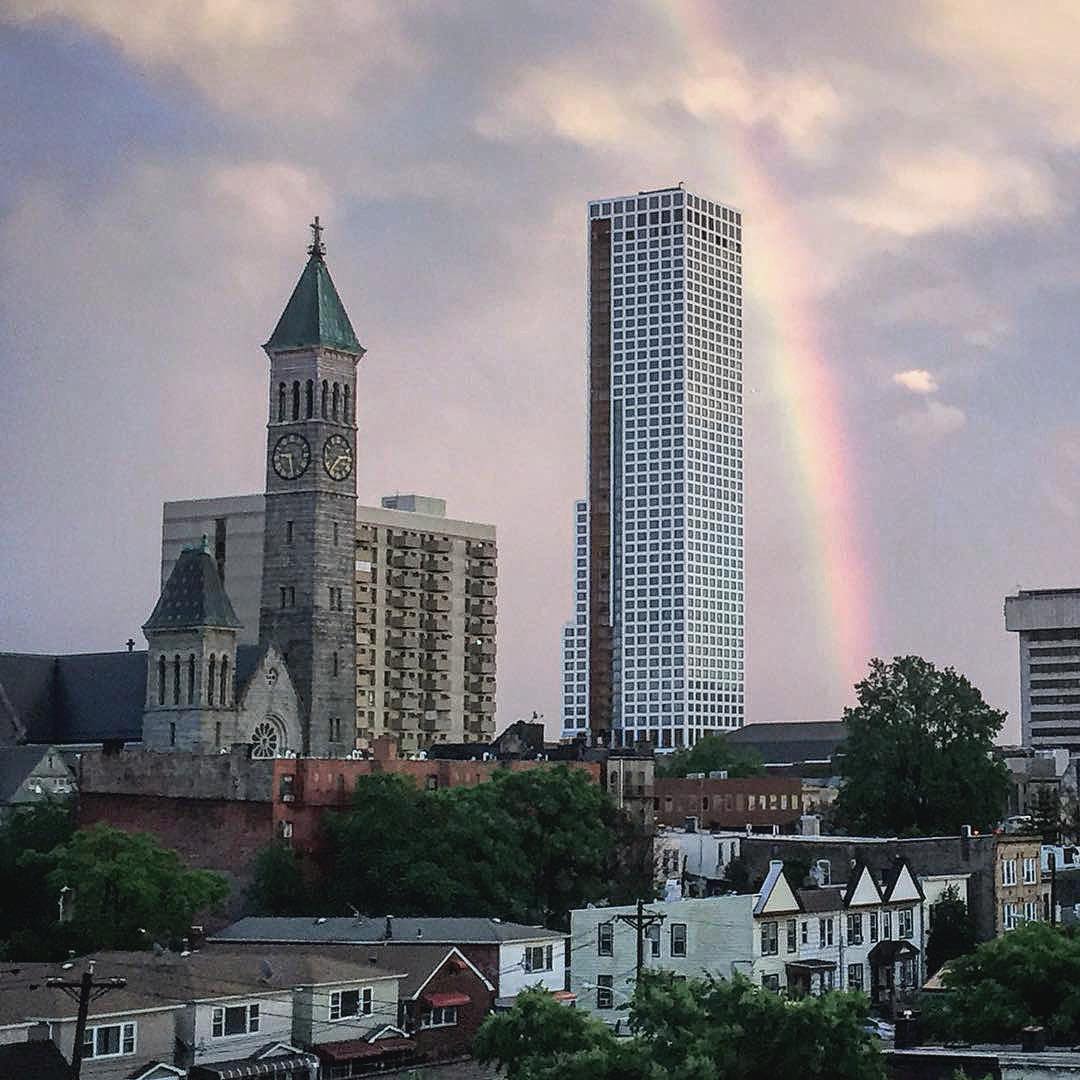Reveal for Six-Story, Five-Unit Mixed-Use Redevelopment at 242 Elizabeth Street, NoLIta
A rendering has been posted on the site of the planned six-story, five-unit mixed-use redevelopment at 242 Elizabeth Street, in NoLIta. The black-and-white rendering comes as Ervolino Group begins construction to expand the site’s existing single-story commercial building, Bowery Boogie reported. The latest buildings permits indicate the project will measure 7,667 square feet, with 1,795 square feet of commercial-retail space planned on the ground floor, which will be leased to City Gym. Each floor above will contain a single residential unit, although the top unit, a duplex penthouse, will also contain space on an upper penthouse level. The apartments should average 1,174 square feet apiece, and a Crain’s report from 2014 states that the apartments will be luxury rentals. Amenities include private residential storage units and bicycle storage. Nabil Ishac’s Midtown South-based Ishac Design Architects is the architect of record. Completion can probably be expected closer to 2017.

