An updated exterior rendering was posted for 24-01 Queens Plaza North, a 19-story residential building in Long Island City, Queens. Designed by ODA New York and developed by New Empire Corporation, the 115,000-square-foot structure will yield more than 100 condominium units in studio to two-bedroom layouts, as well as a suite of amenities and commercial space. Nere 218 Management LLC is the owner and New Empire Builder Corp. is the general contractor for the property, which is alternately addressed as 41-45 24th Street and located on an 8,967-square-foot lot at the corner of 24th Street and Queens Plaza North.
The new rendering above shows a lighter-toned façade with more rounded geometry than the previous iteration below. The massing features a distinctive corrugated design that alternates in two-story increments, with the indented sections lined with balconies with metal railings. Unlike the past design, the new one incorporates numerous windows with rounded corners, accentuating the structure’s flowing form. Gone is the podium with its tree-populated voids, instead continuing the main design further toward the ground level, which features expansive floor-to-ceiling glass and a barrel-vaulted canopy over the main entrance.
Recent photographs show work ramping up on the project, with a single excavator and piling machine on site. More digging and earthwork is expected over the next several months. New Empire Corporation acquired the corner site for $26 million and required the demolition of a low-rise commercial property.
Residential amenities will include penthouse resident lounge, communal outdoor spaces, on-site parking, and a fitness center. The property is a short walk from the elevated Queensboro Plaza subway station, serving the 7, N, and W trains.
24-01 Queens Plaza North’s anticipated completion date is slated for the fall of 2025, as noted on site.
Subscribe to YIMBY’s daily e-mail
Follow YIMBYgram for real-time photo updates
Like YIMBY on Facebook
Follow YIMBY’s Twitter for the latest in YIMBYnews

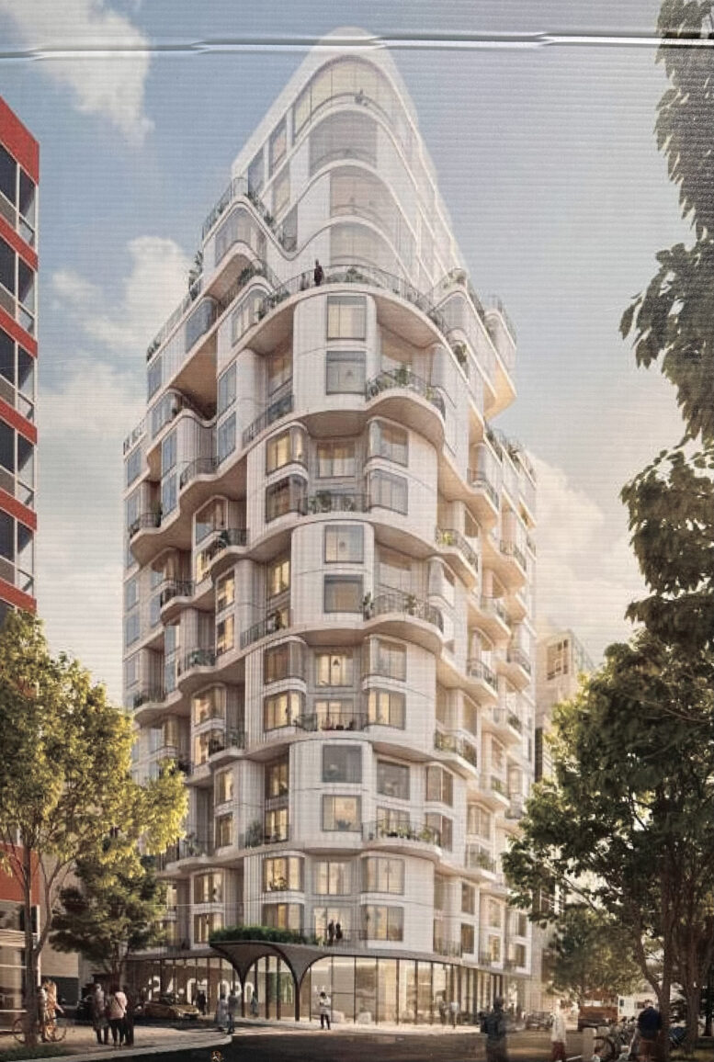
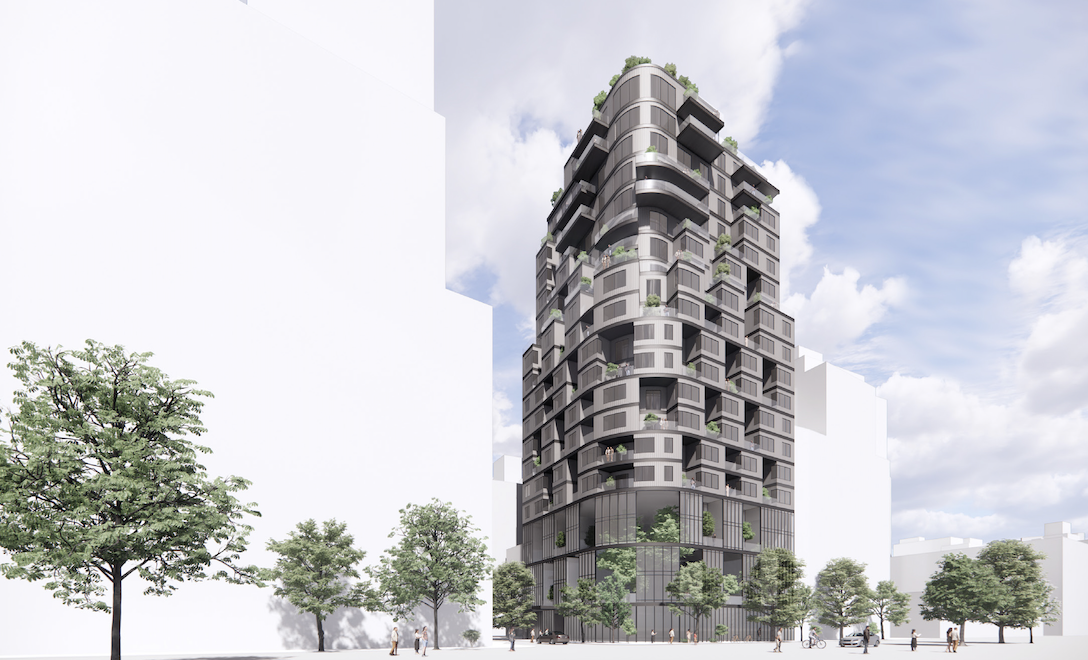
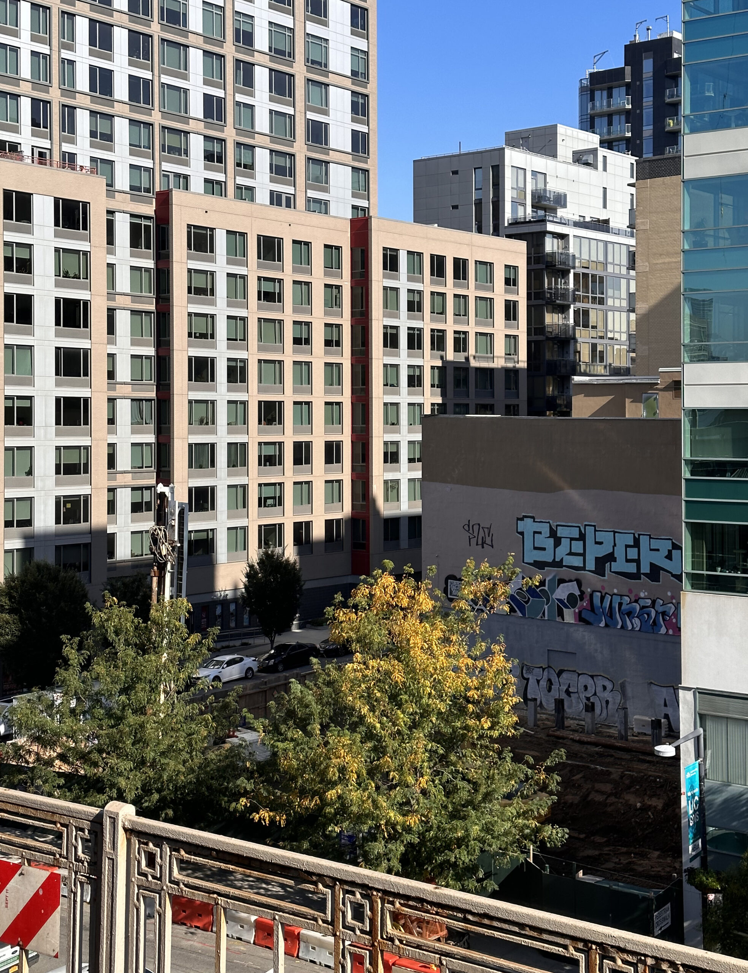
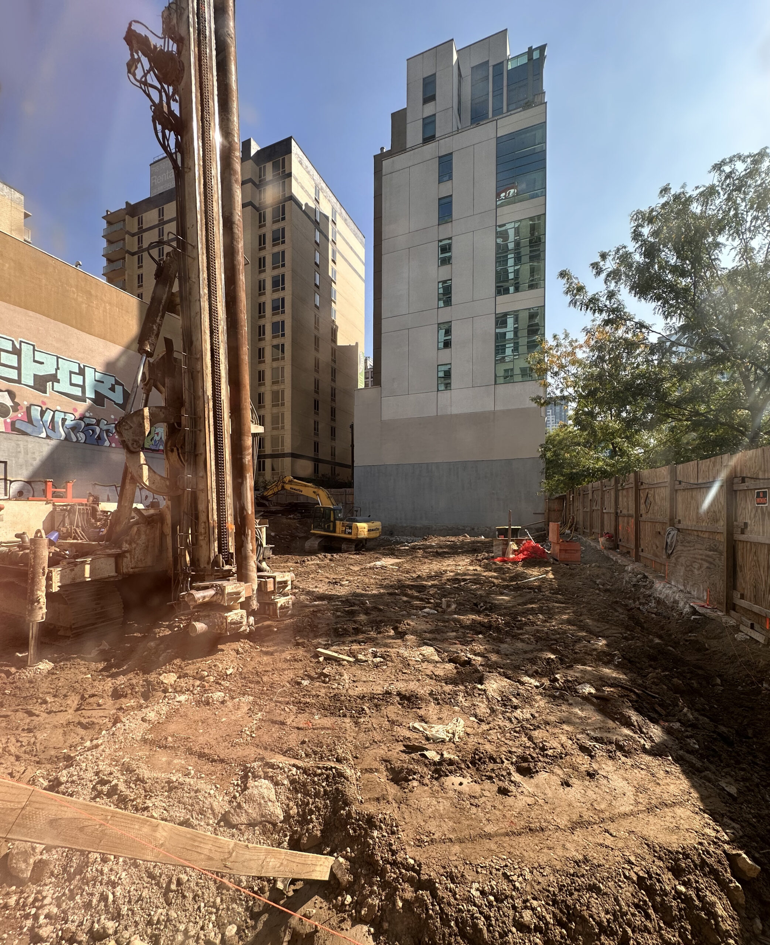
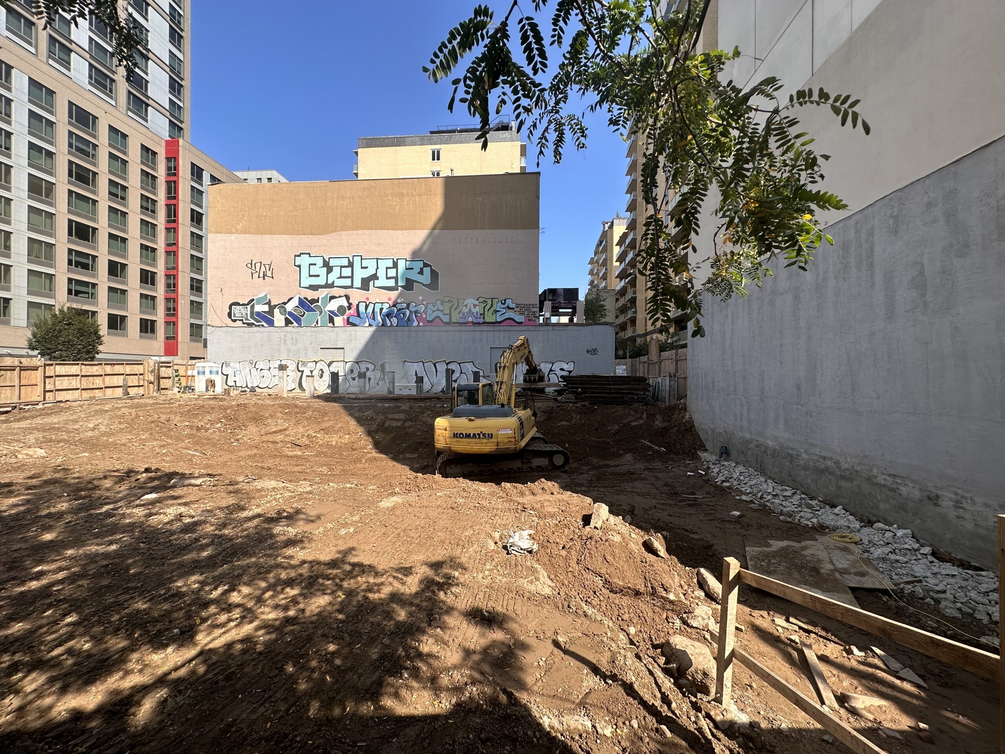
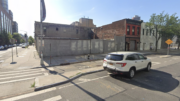



A ‘bee hive’ of a building, I like it.
Gaudi’s Casa Mila seems to have influenced this building. It will overlook a busy bridge approach and two elevated subway lines—I hope the soundproofing is good.
THIS IS THE WAY. I would move to LIC just for this building.
This is real 21st Century modernism and I’m delighted that Queens will be graced by its lively presence.
Finally, something interesting for LIC. This is good.
It open in 2026 for real
The new rendering has a real “space pod” feel to it. If done with quality materials this should be killer.
It looks like Metabolic architecture
kind of a too much, feels a strained effort in a dorm-like borough, and maybe ODA has reached the “Peter’s principle” and keep repeating themselves, RAMSA-style
HUGE improvement wow love the gaudi comment totally agree. Super fun and weird and different we need more of this
Everything below that top setback looks good. Everything above could use additional refinement. Could we waive setback requirements for this site, I don’t think they are helping.
Giving me Habitat 67 in Montreal vibes. One of the best looking developments in Long Island City to date.
Sorry to disappoint you folks, but this is NOT Gaudi.
Wow this is beautiful. Very Gaudi.
A agree. Very Gaudi and a breath of fresh air for LIC