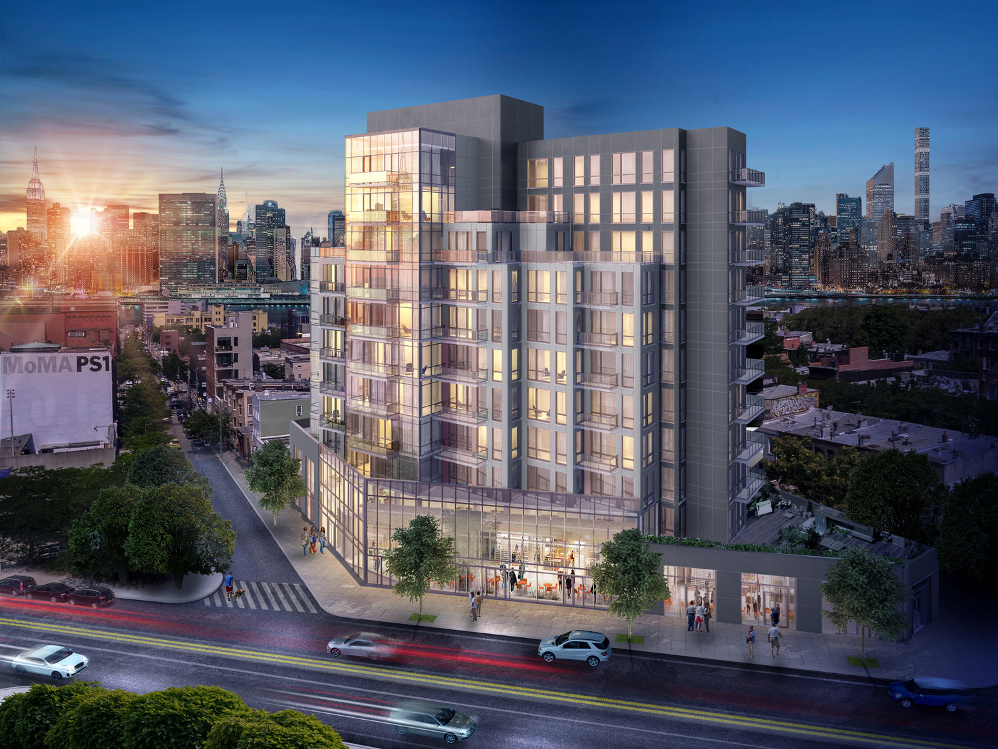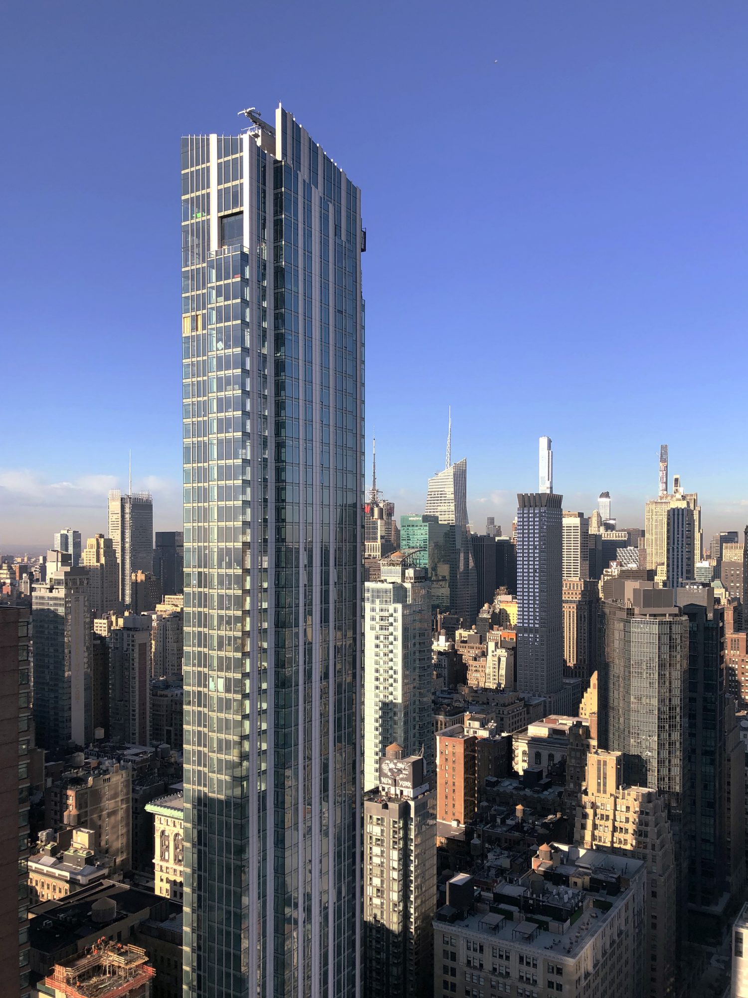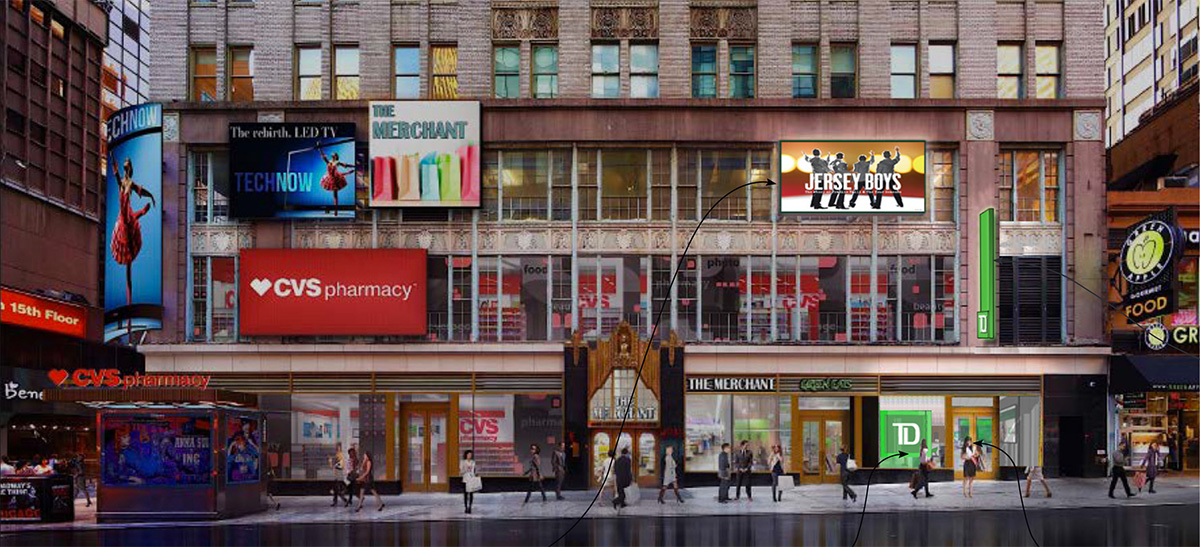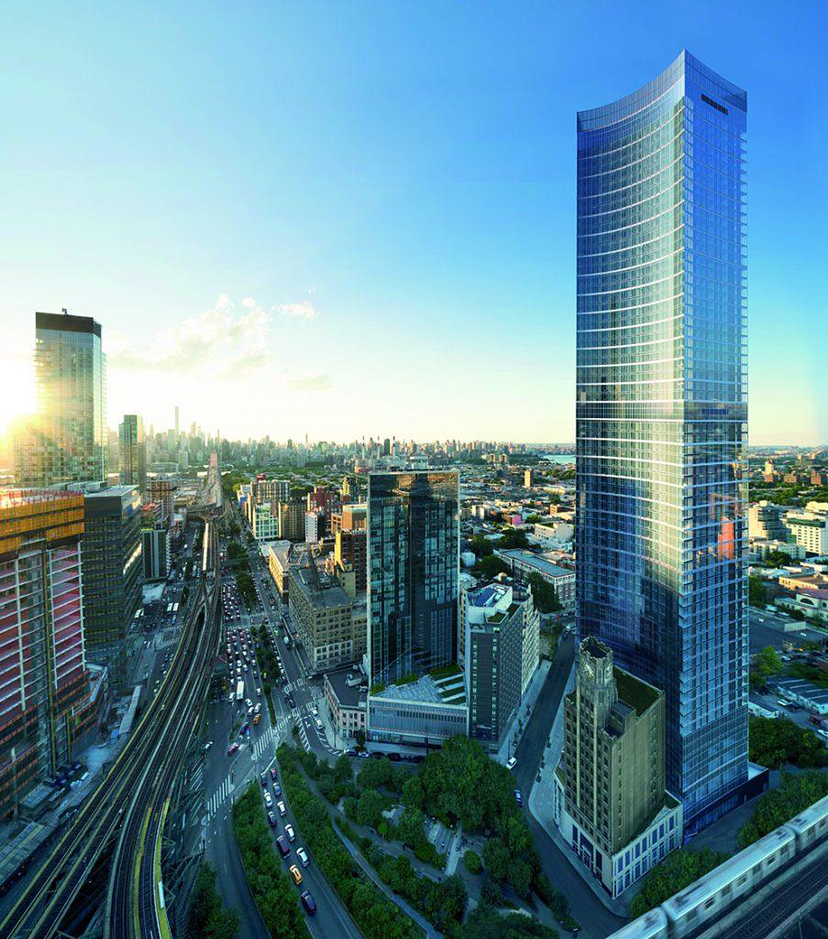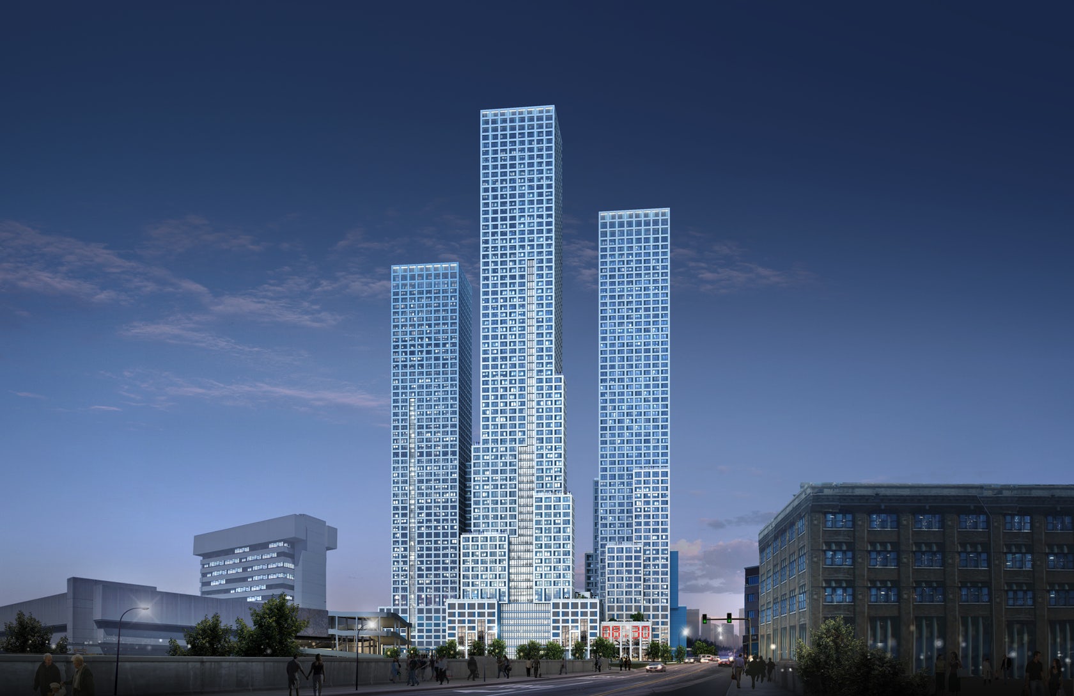Construction Wraps Up on The Prime at 22-43 Jackson Avenue in Long Island City, Queens
The final exterior touches are underway on The Prime, a 120,000-square-foot mixed-use project at 22-43 Jackson Avenue in Long Island City, Queens. Designed by SRA Architecture + Engineering and developed by Circle F, the 11-story building will yield 71 residences with interior design by Andres Escobar of Lemay + Escobar Architecture. Sales and marketing for the units is being handled by Ryan Serhant of The Serhant Team and Bravo’s Million Dollar Listing: New York. The complex is located at the confluence of 46th Avenue, Jackson Avenue, and 23rd Street.

