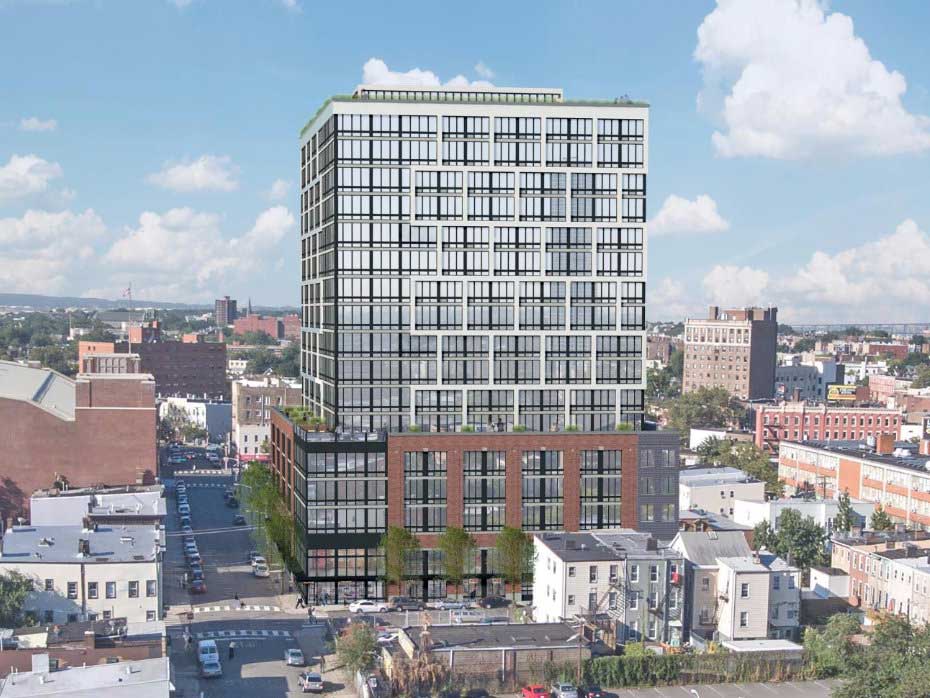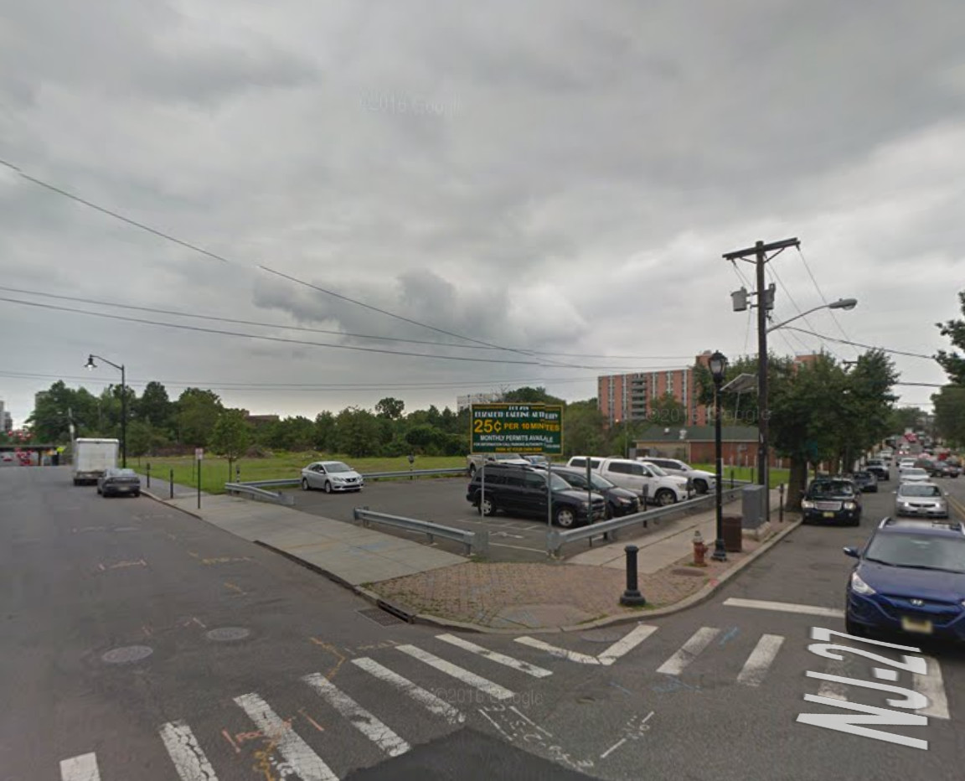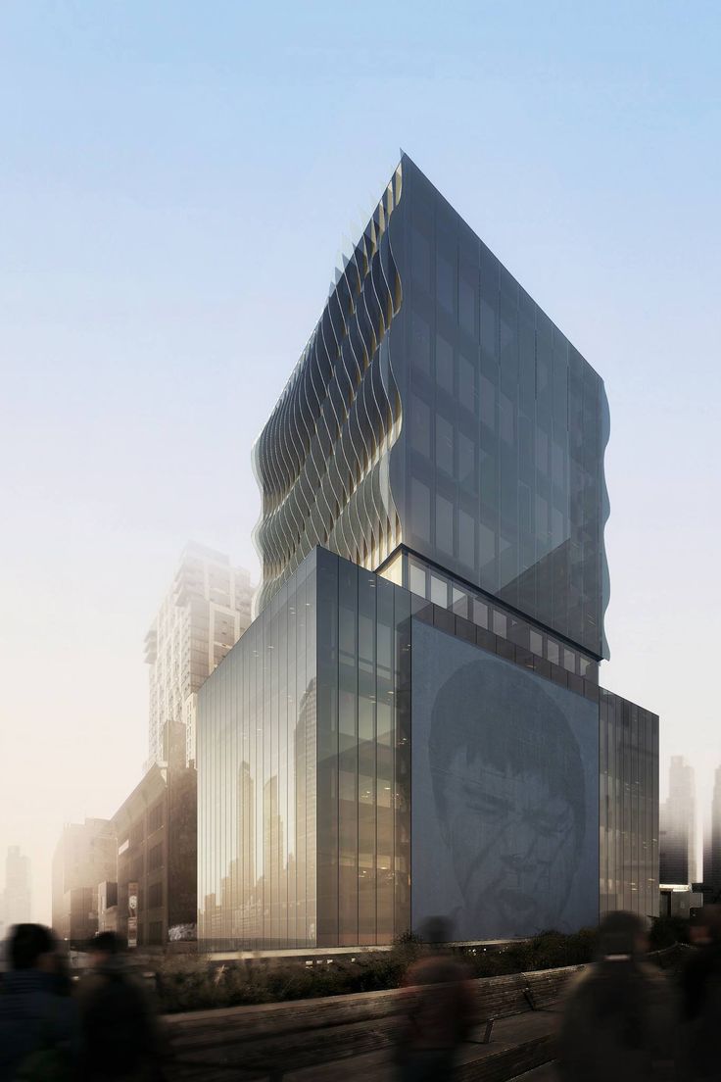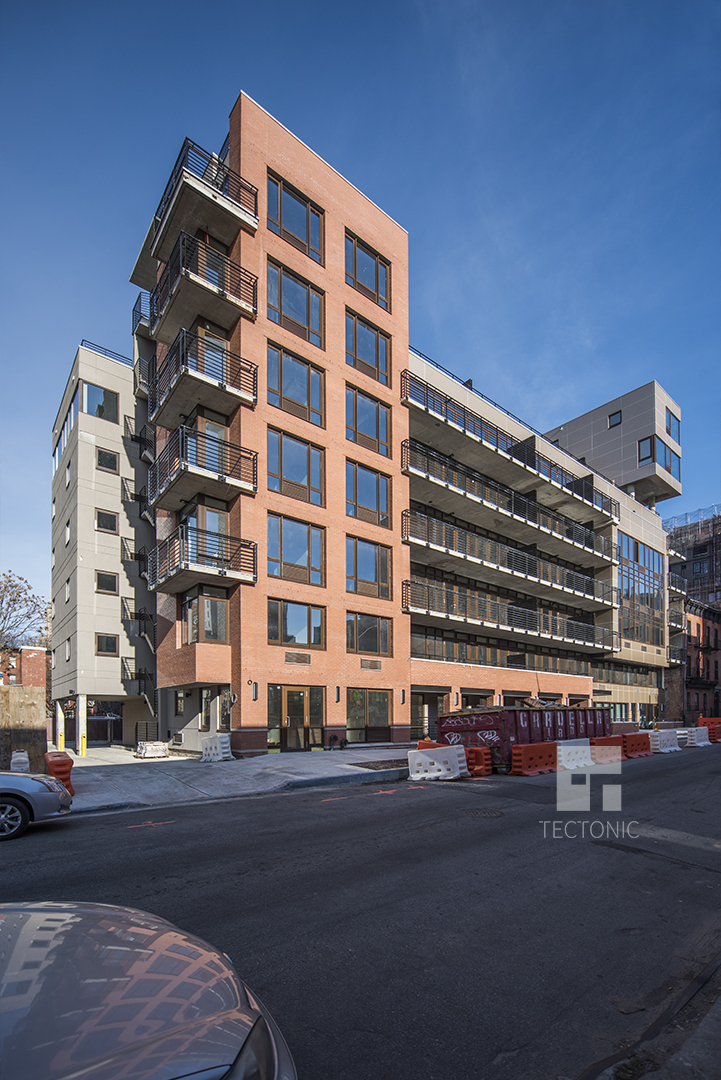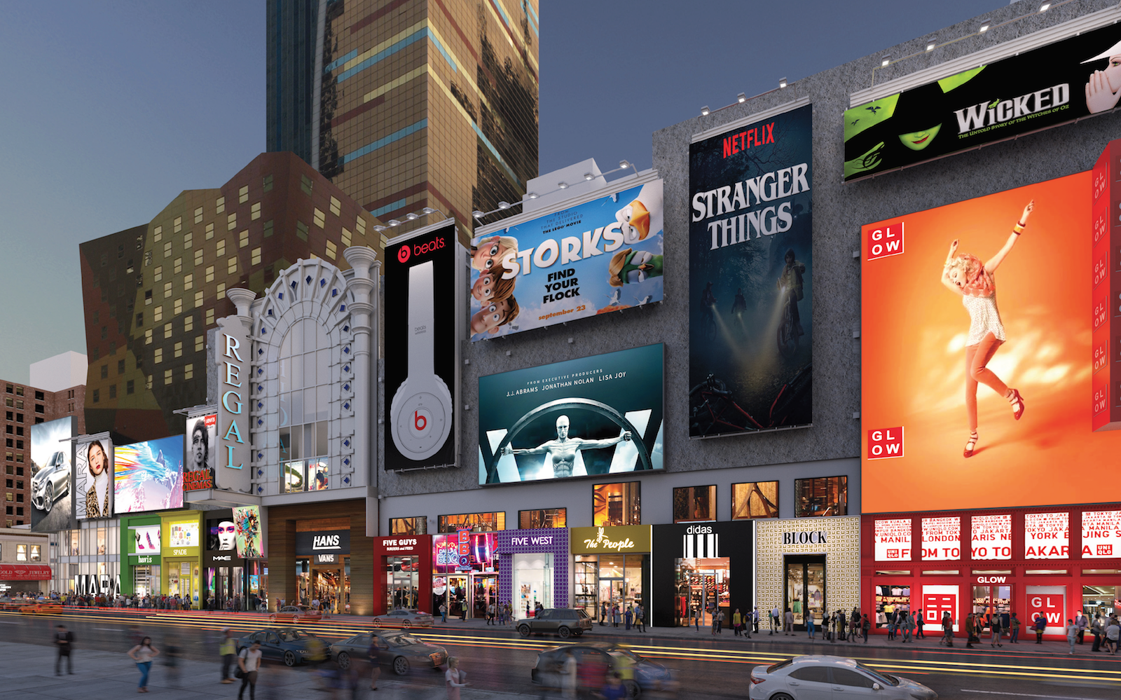16-Story, 300-Unit Mixed-Use Building Planned at 533 Mercer Street, Jersey City
Sequoia Development Group and GRID Real Estate are planning a 16-story, 300-unit mixed-use building at 533 Mercer Street, located on the corner of Jordan Avenue in the McGinley Square section of Jersey City. Dubbed 289 Jordan, it would include apartments ranging from studios to three-bedrooms, of which 56 units, or roughly 19 percent, would be designated as affordable. There would also be 4,000 square feet of retail space on the ground floor, Jersey Digs reported. Marchetto Higgins Stieve Architects is responsible for the design. Before the as-of-right project can rise, a collection of single- to three-story mixed-use structures must first be demolished.

