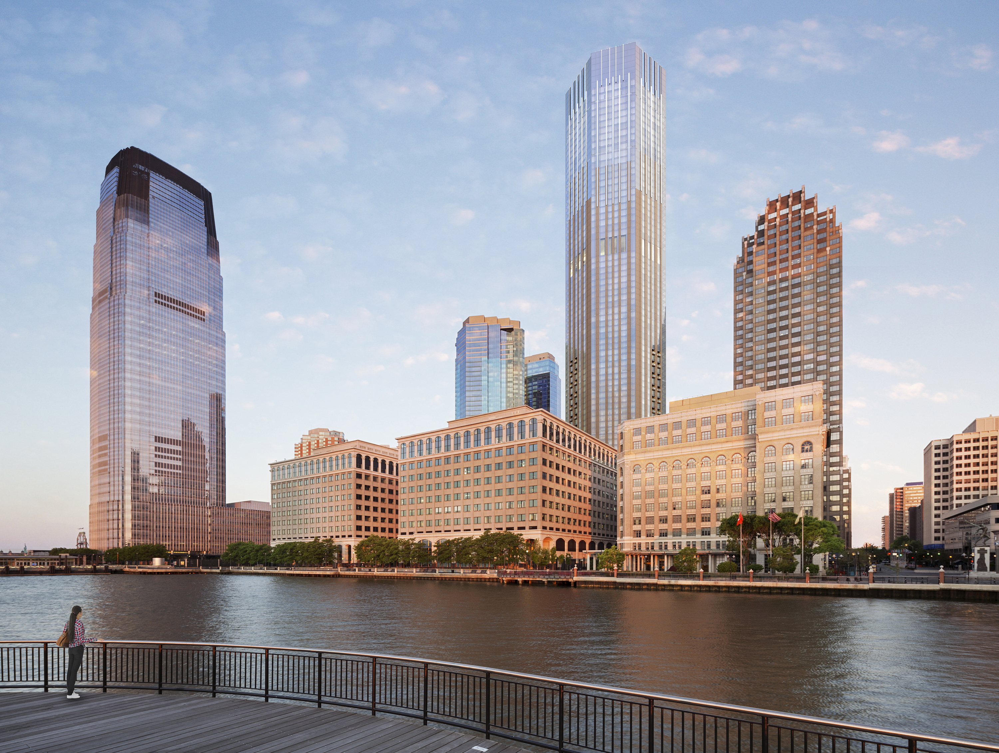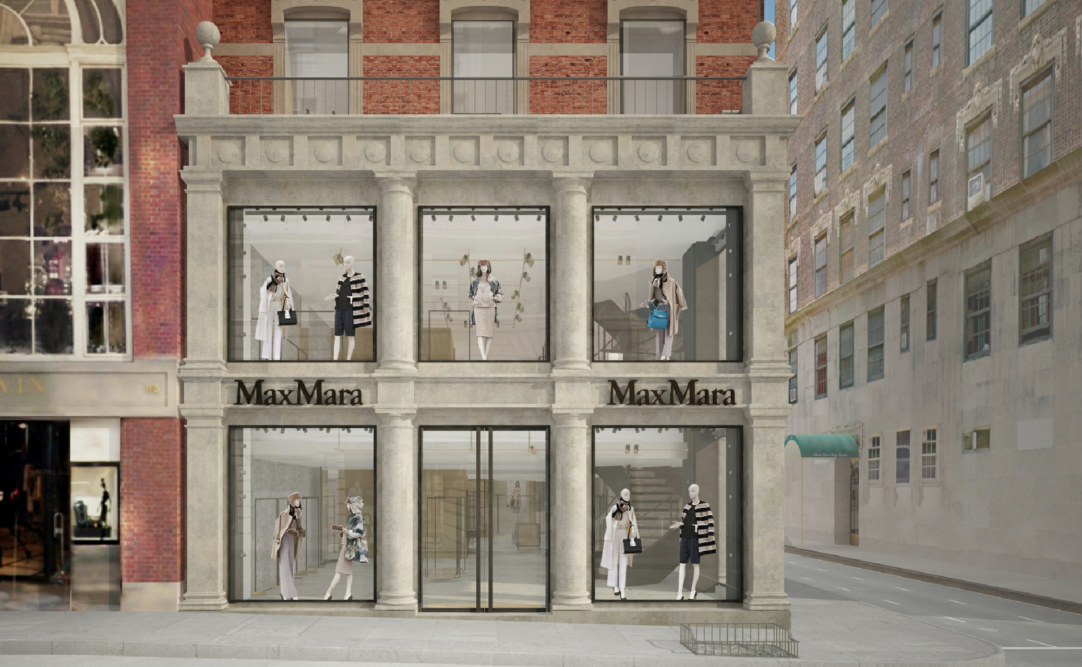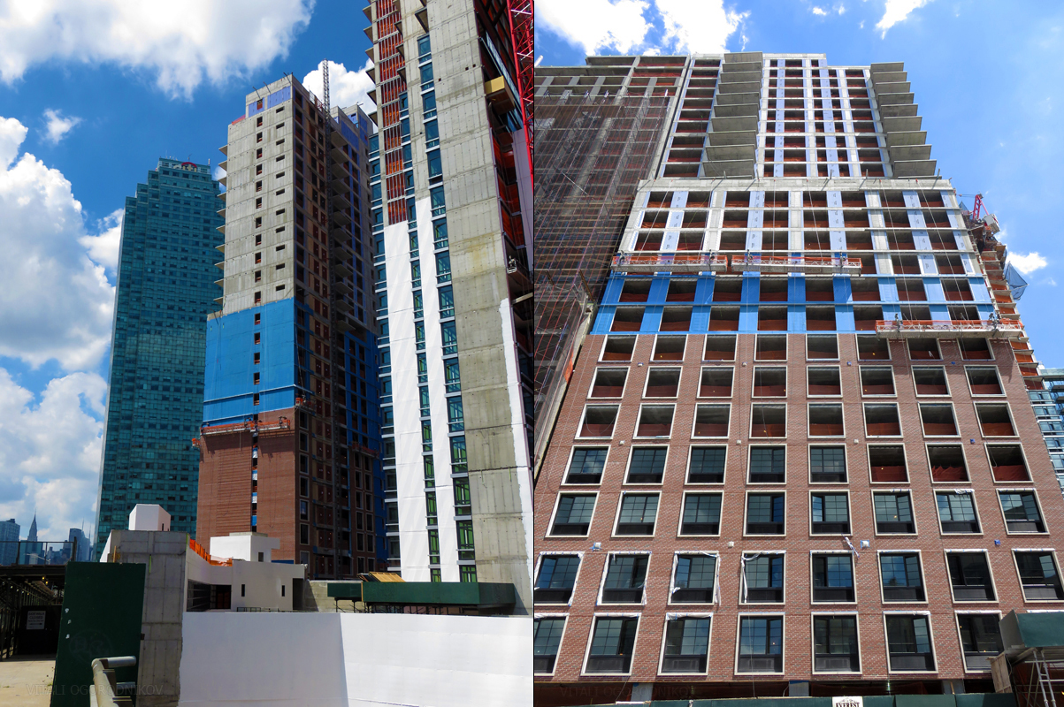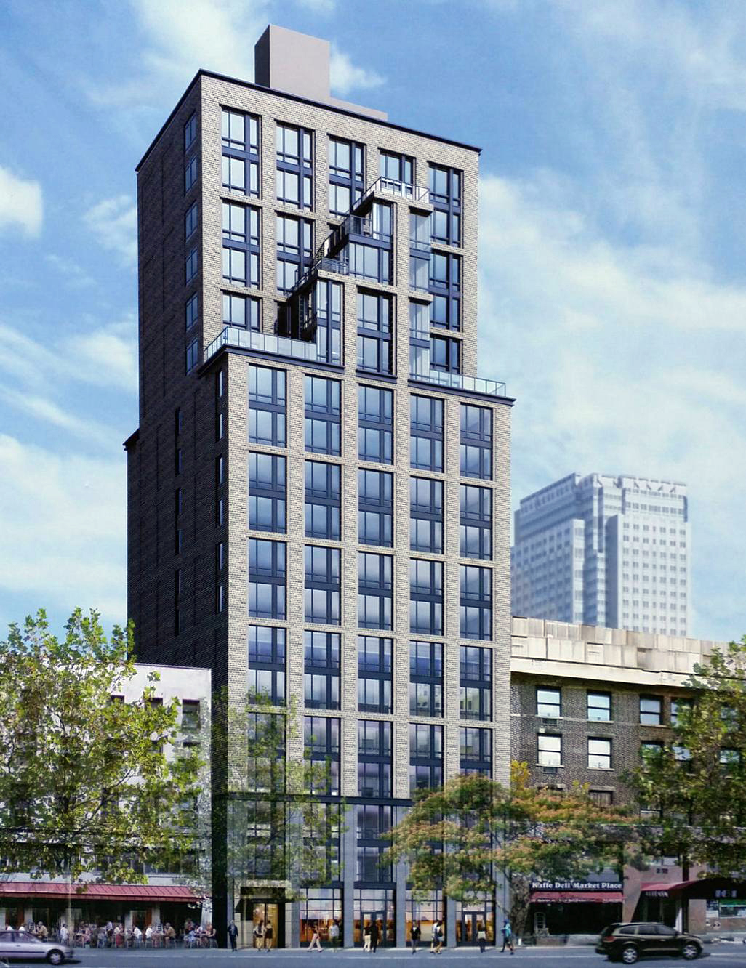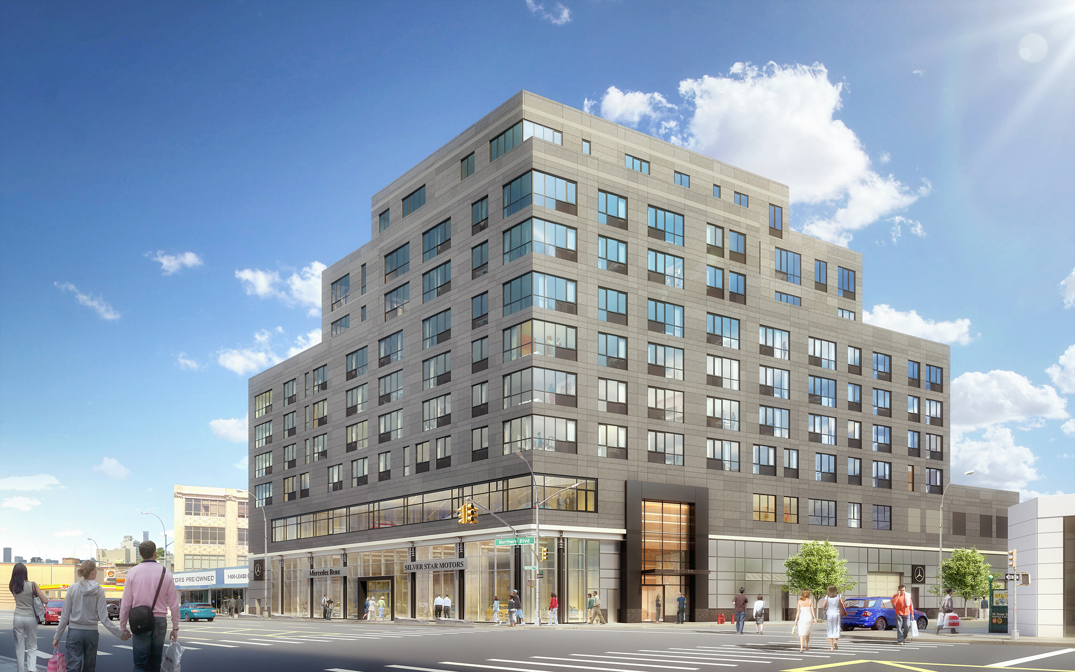Foundation Work Underway on 79-Story, 781-Unit Mixed-Use Tower at 99 Hudson Street, Jersey City
Back in January, YIMBY reported on the groundbreaking ceremony held for the planned 79-story, 781-unit mixed-use tower under development at 99 Hudson Street, in Jersey City. That’s located between Grand and York streets in Exchange Place section of the city. Pile driving and foundation work are now underway, as seen in photos posted to the YIMBY Forums. The 1.5-million-square-foot skyscraper, to stand 900 feet in height, will include 15,000 square feet of retail space and 14,000 square feet of public space, some of that in the form of a plaza. The plaza will be located on the corner of Grand and Greene streets. China Overseas America Inc. is the developer and Perkins Eastman is behind the design. Completion is expected in 2018, followed by occupancy the next year.

