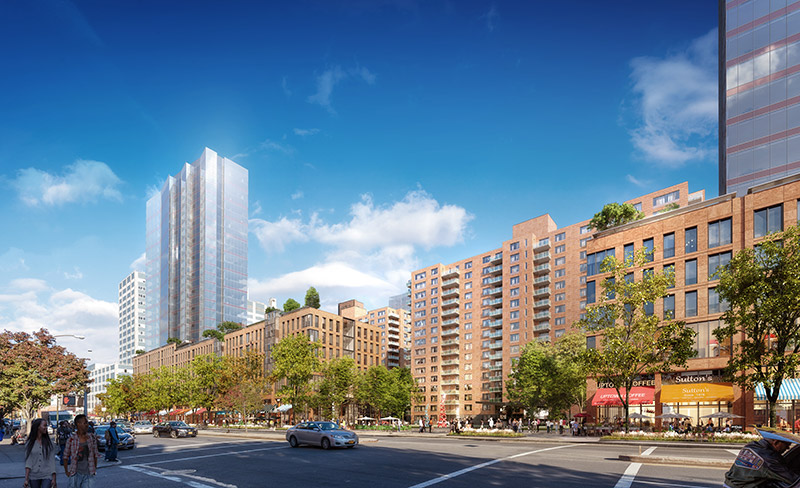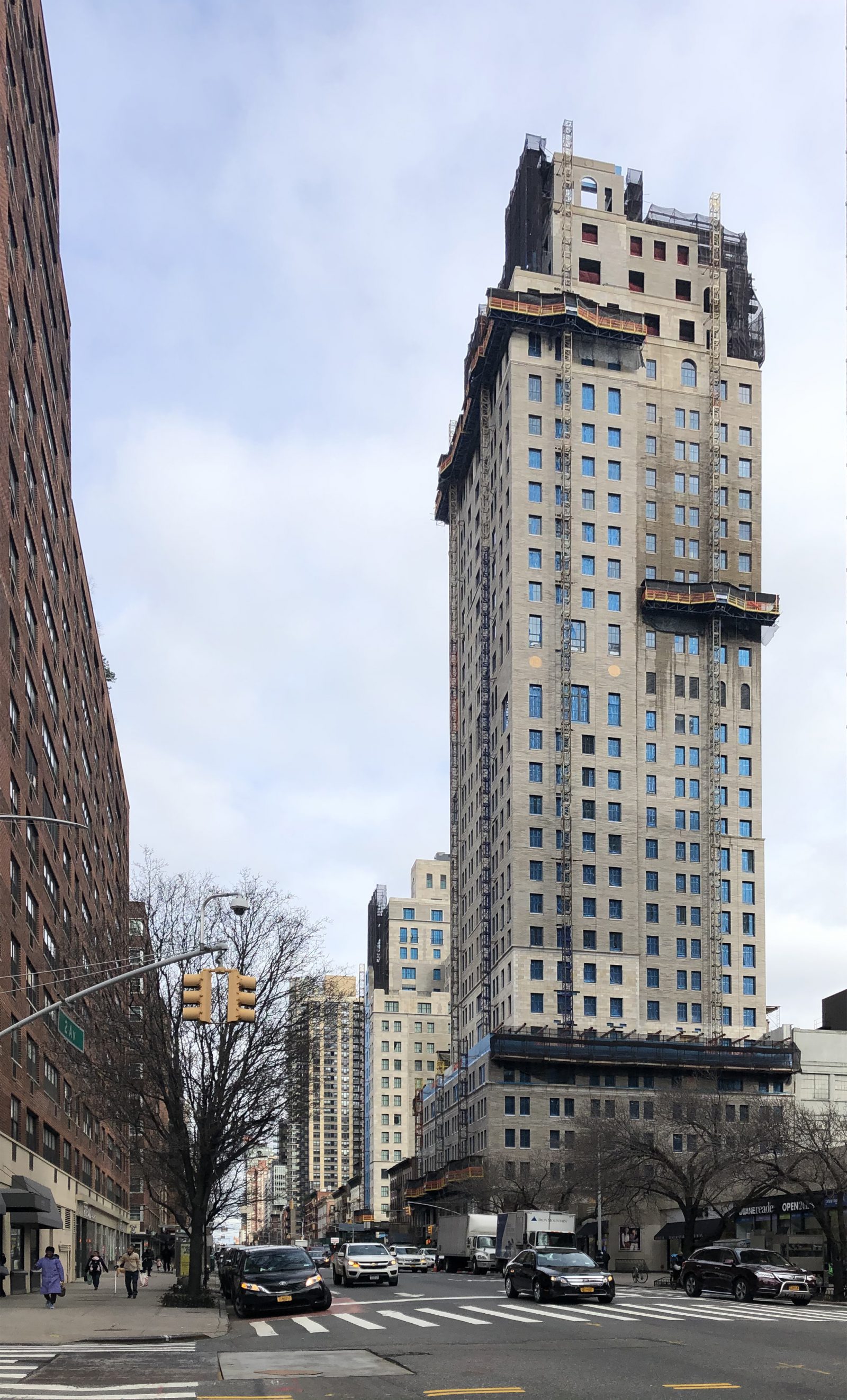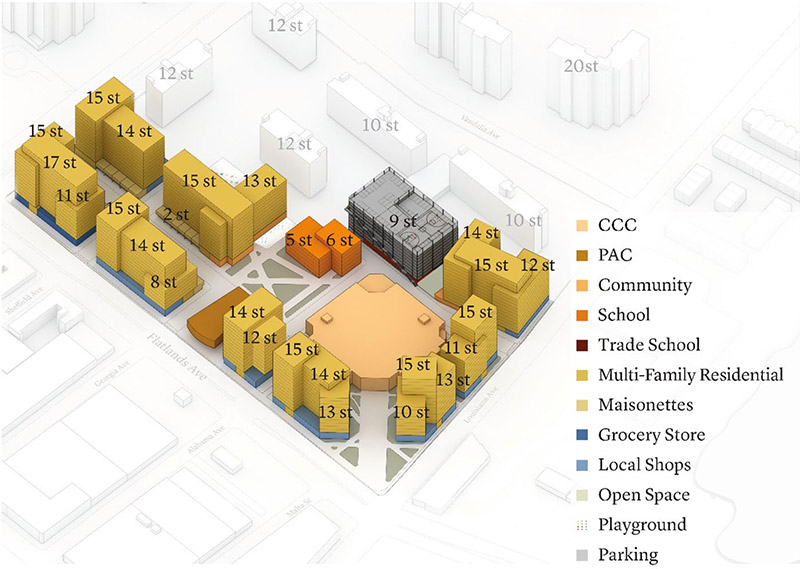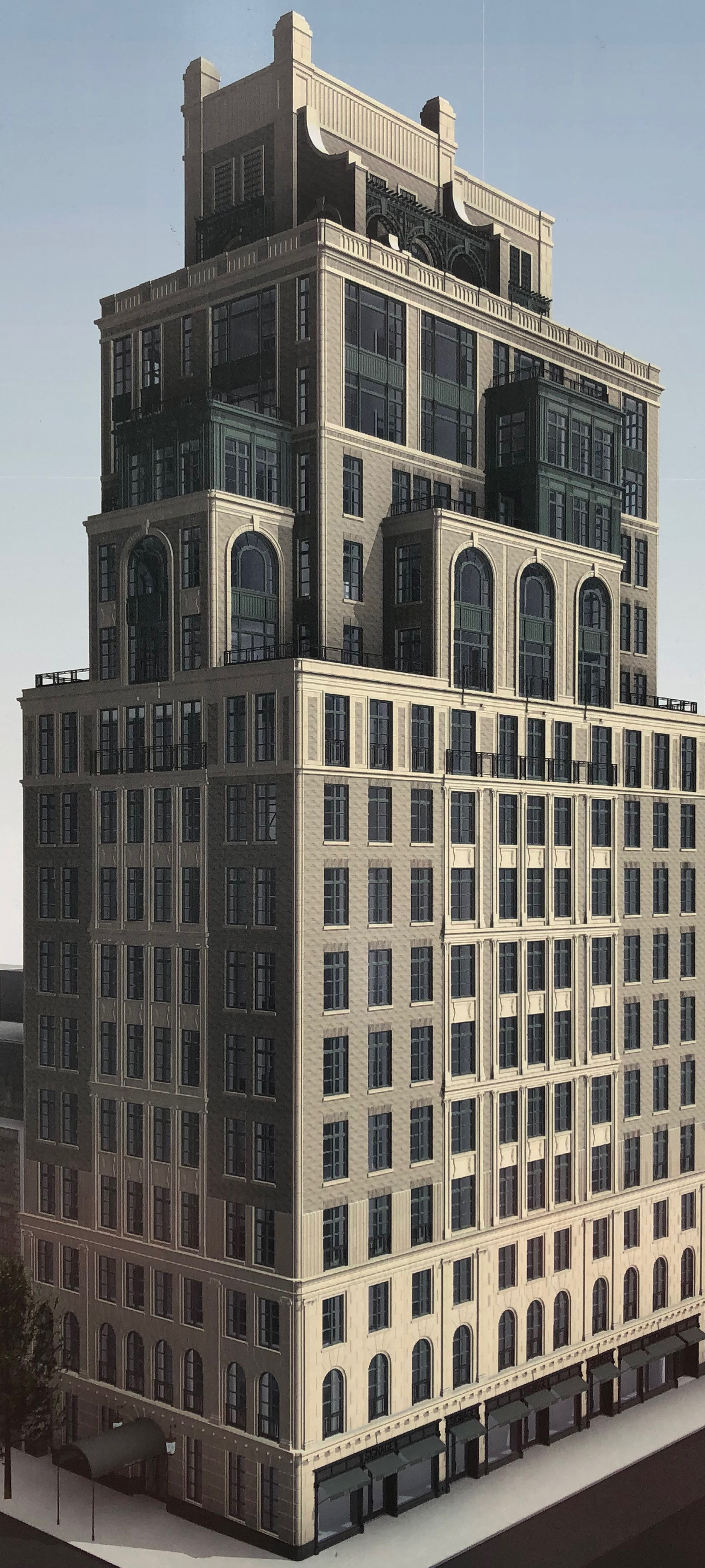City Planning Commission Approves Plans to Expand Lenox Terrace in Harlem
The Olnick Organization has received approvals from the City Planning Commission to construct five new towers within the Lenox Terrace housing complex in Central Harlem. The Commission voted 11-1, with one abstention, in support of the project following drastic revisions to the original proposals.




