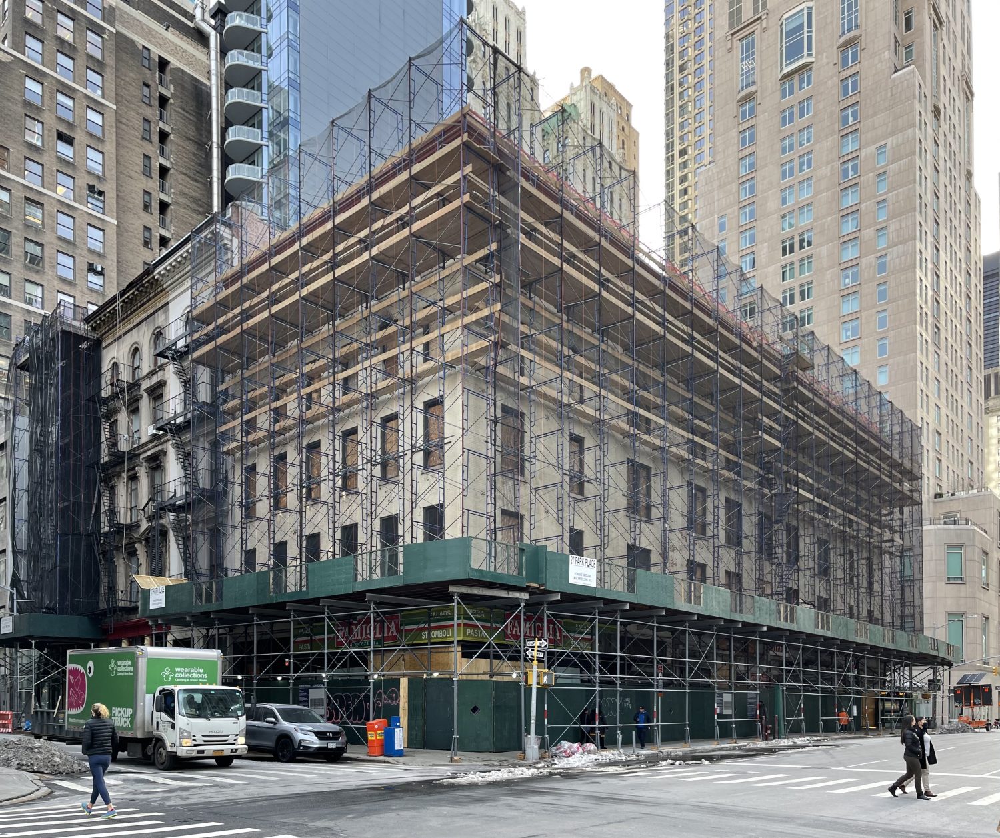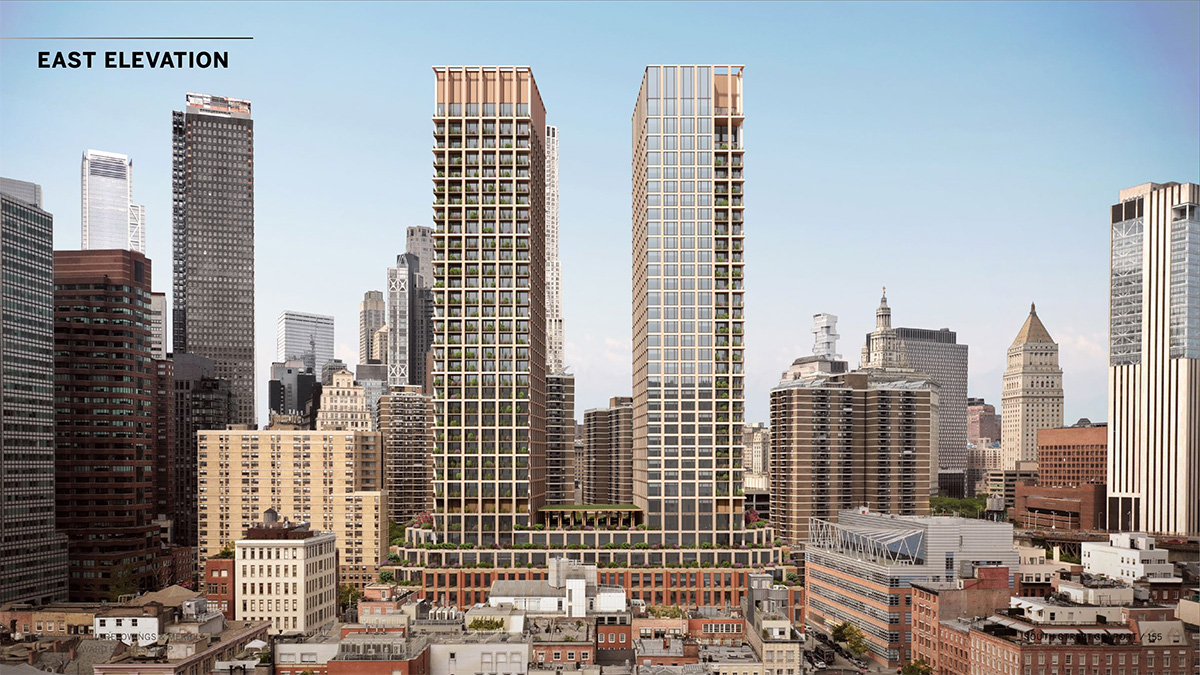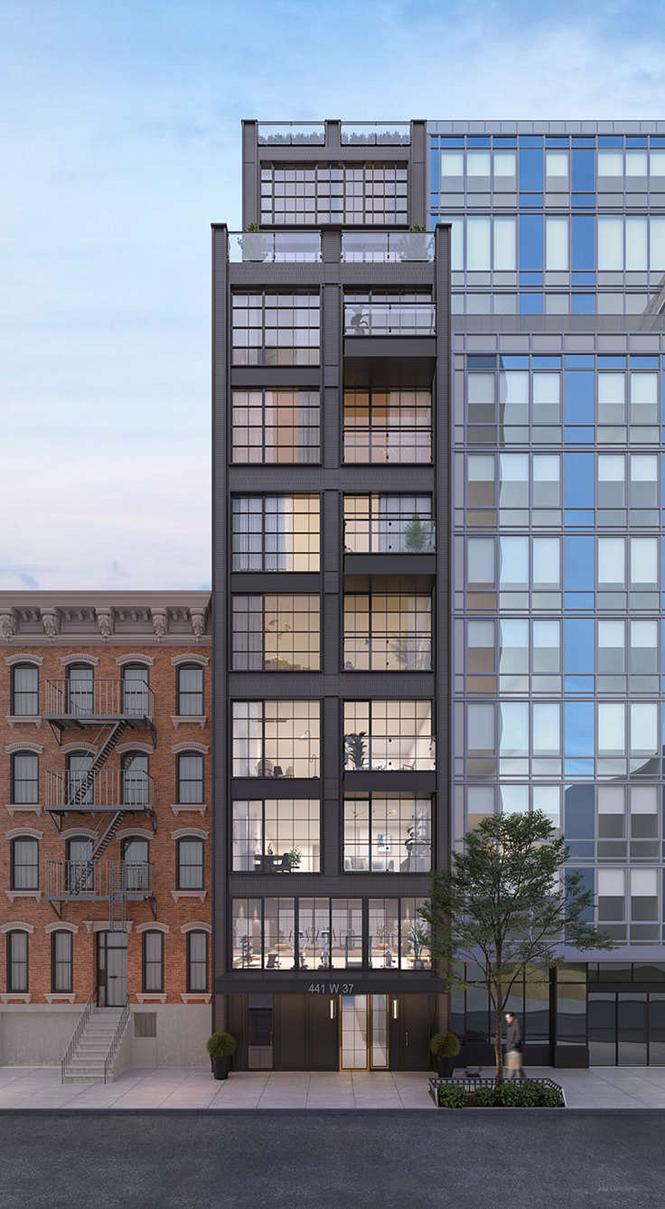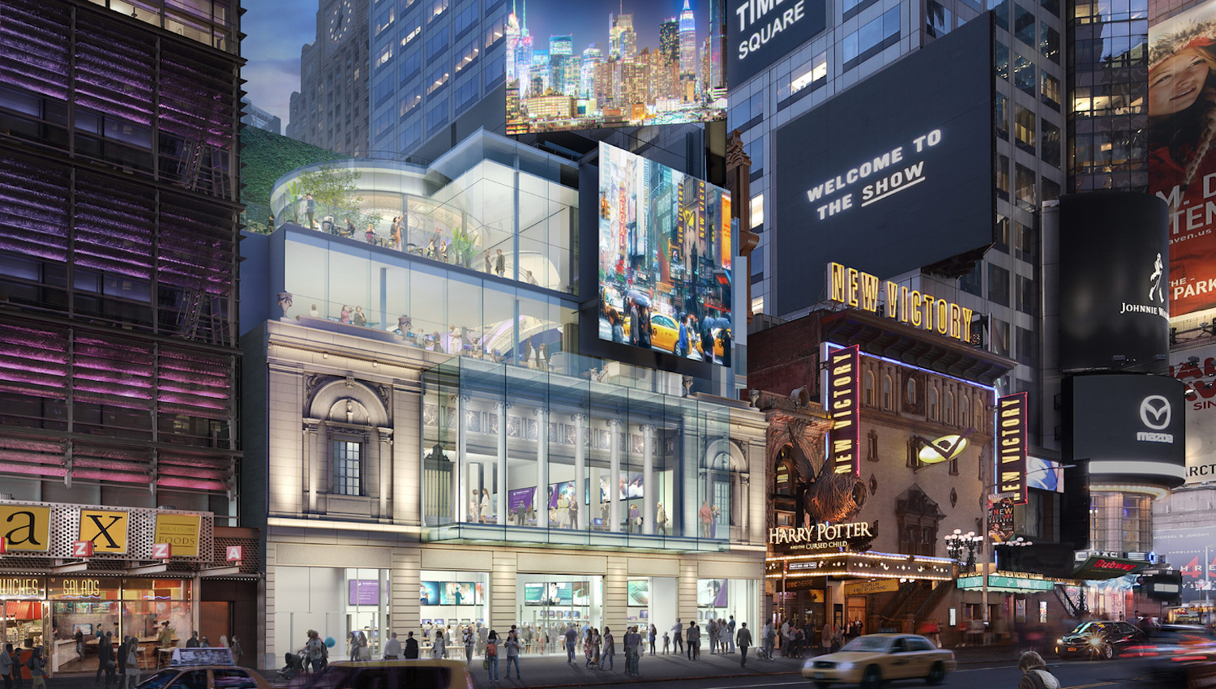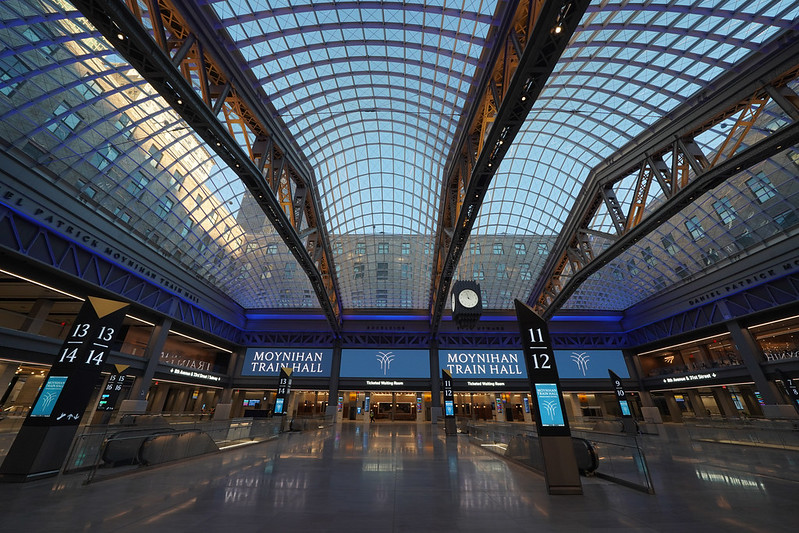Renovation Work Underway at 27 Park Place in Tribeca, Manhattan
Renovation work has begun at 27 Park Place, a five-story commercial building in Tribeca that has sat vacant for more than three years after suffering extensive damage from a six-alarm fire on September 1, 2017. Empire State Development, LLC is the general contractor for the project, which is located between Church Street and Murray Street.

