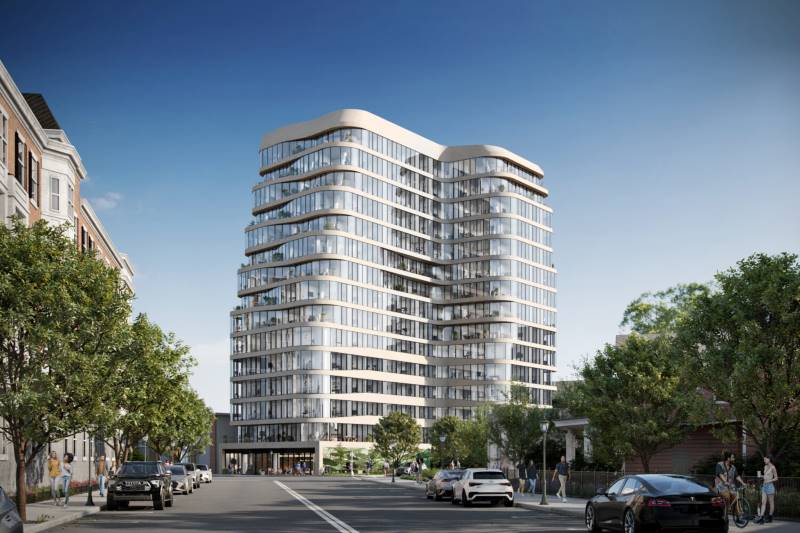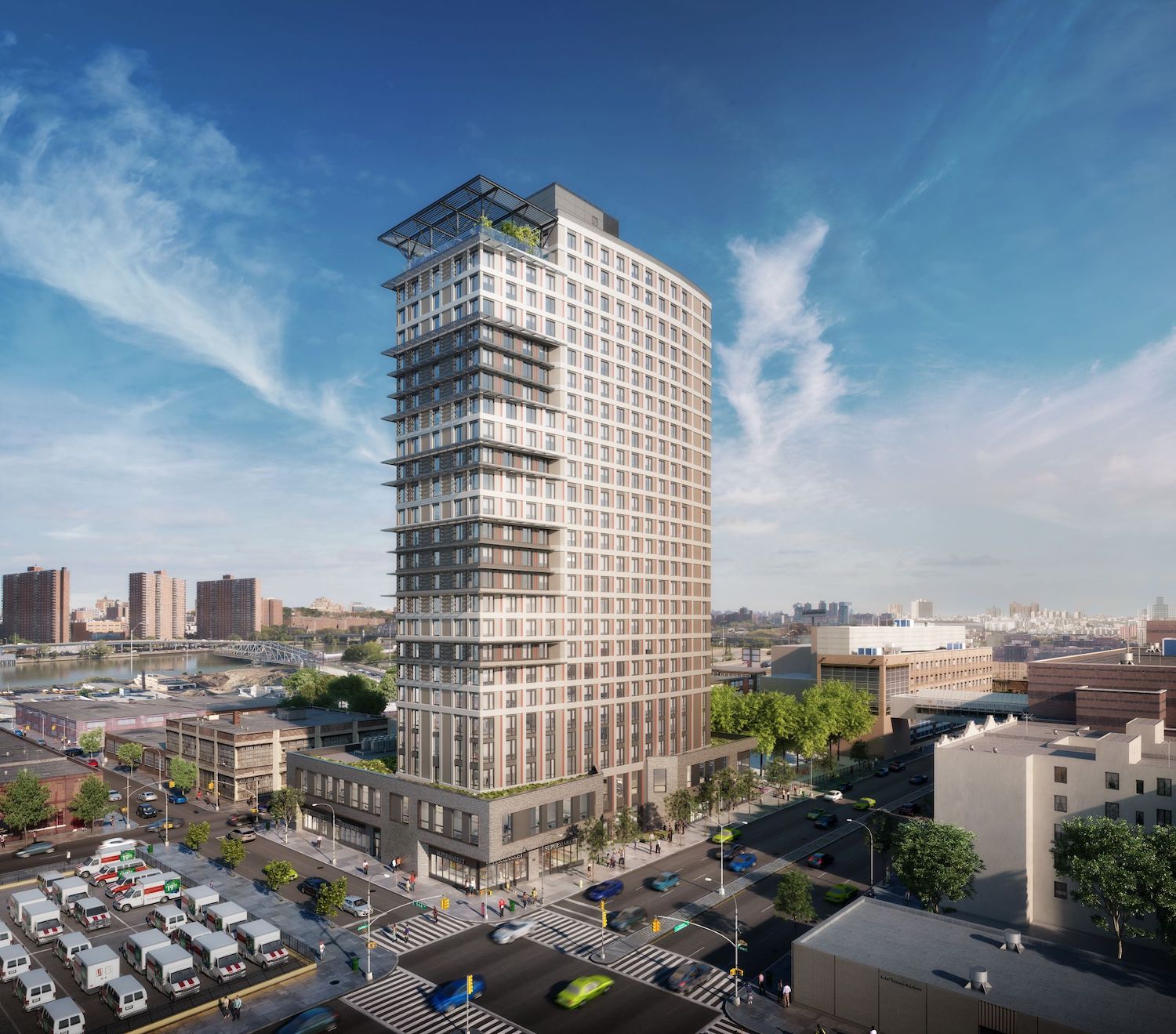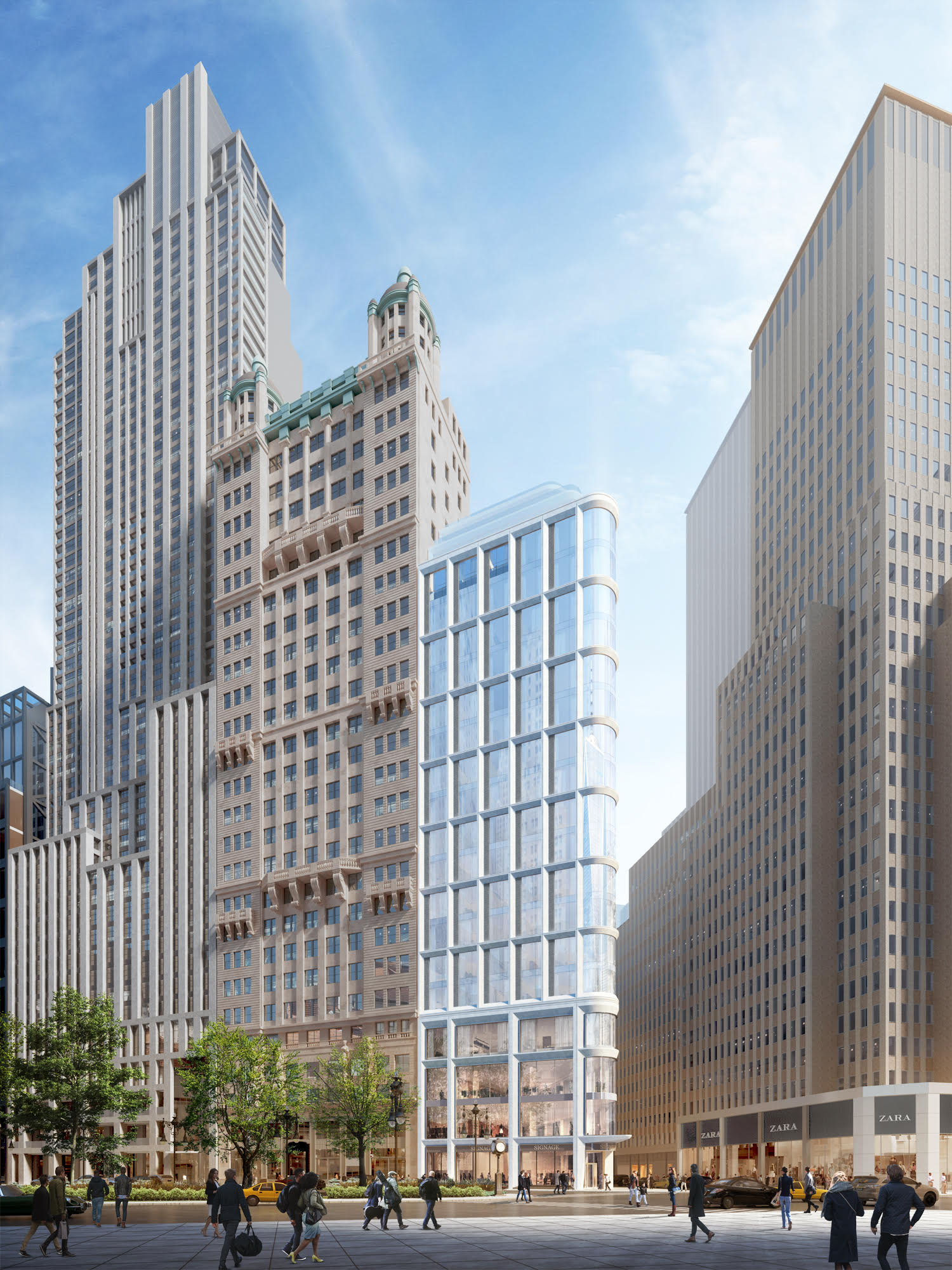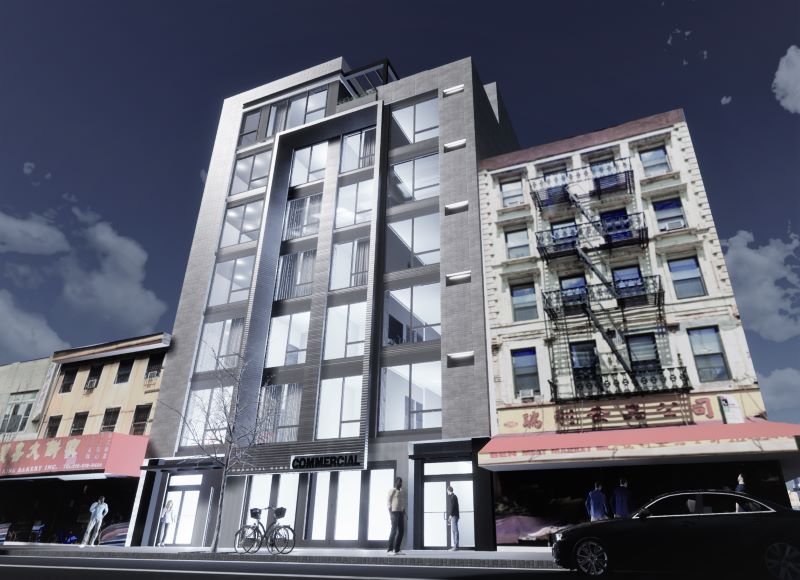Developer Secures $378M to Complete 90Ninety at 166-20 90th Avenue in Jamaica, Queens
BRP Companies has secured a $378 million financial package to complete 90Ninety, a new mixed-use community in Jamaica, Queens. Located at 166-20 90th Avenue, the property sits across the street from the Jamaica Bus Terminal and will eventually deliver 614 mixed-income rental units, 25,000 square feet of ground-floor retail, and a 5,000-square-foot community space.





