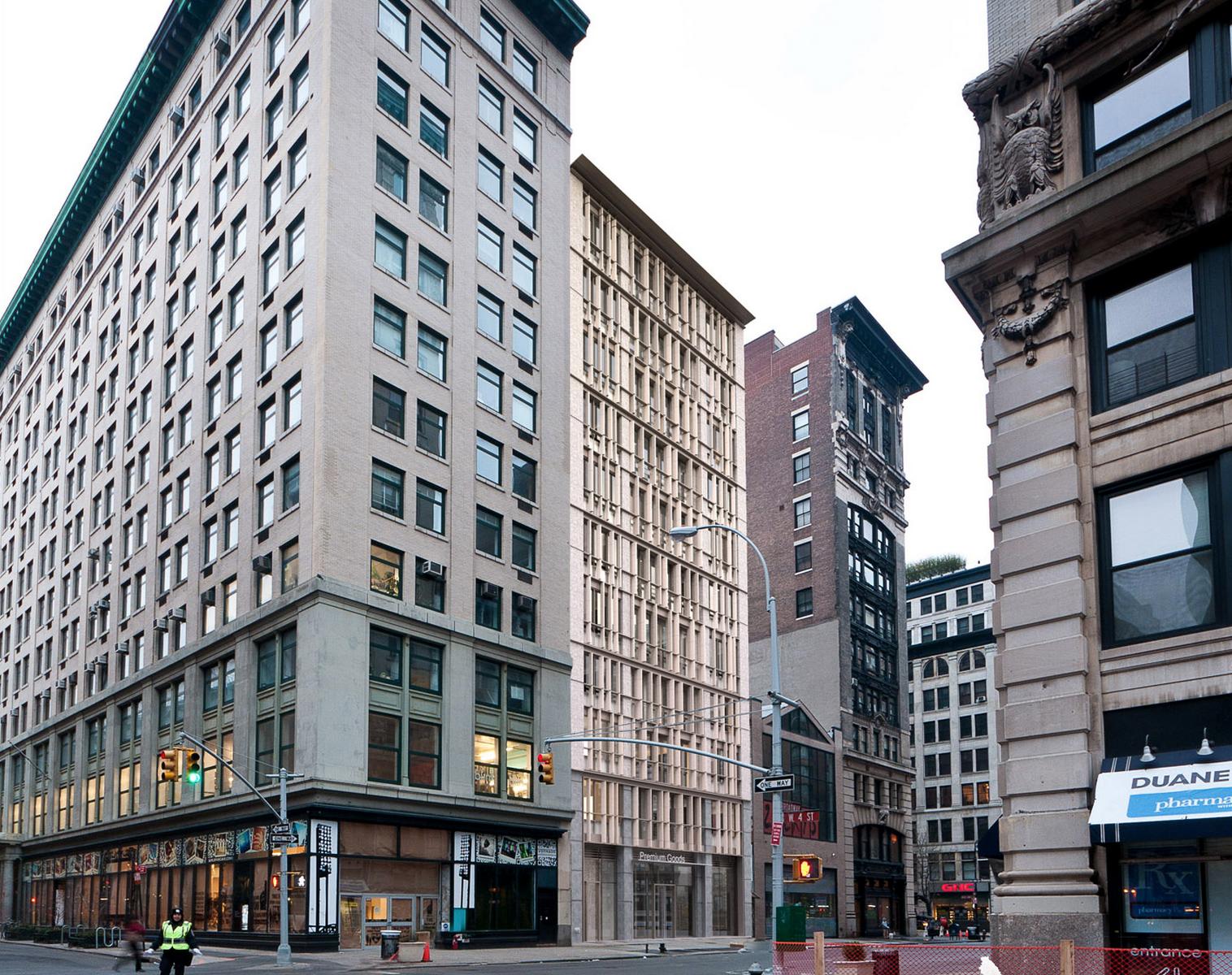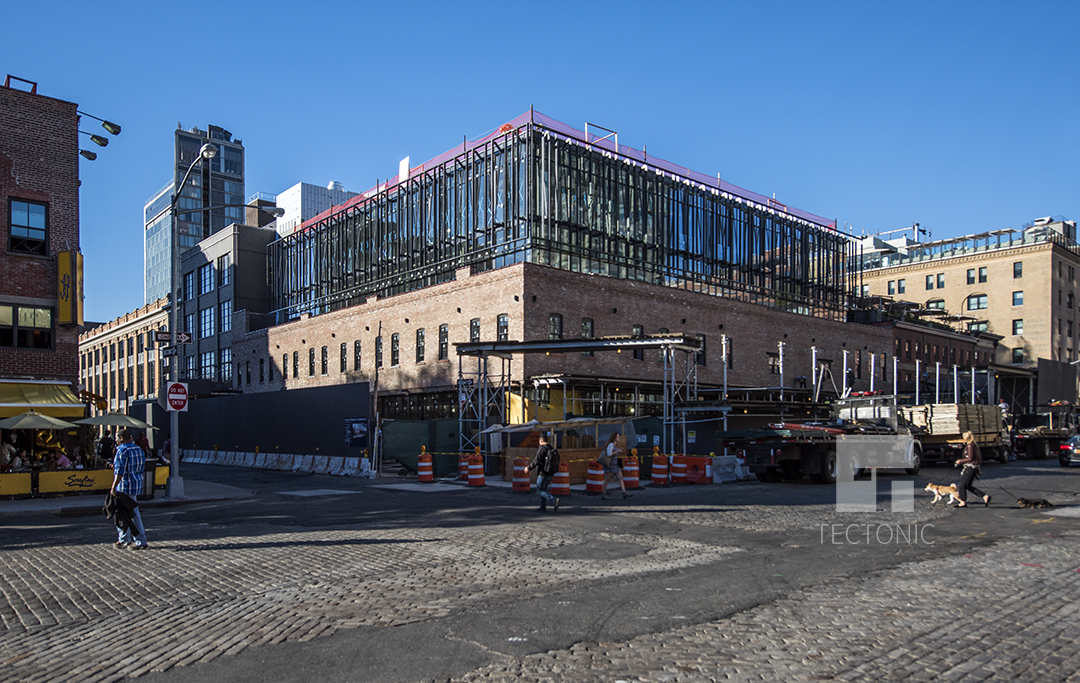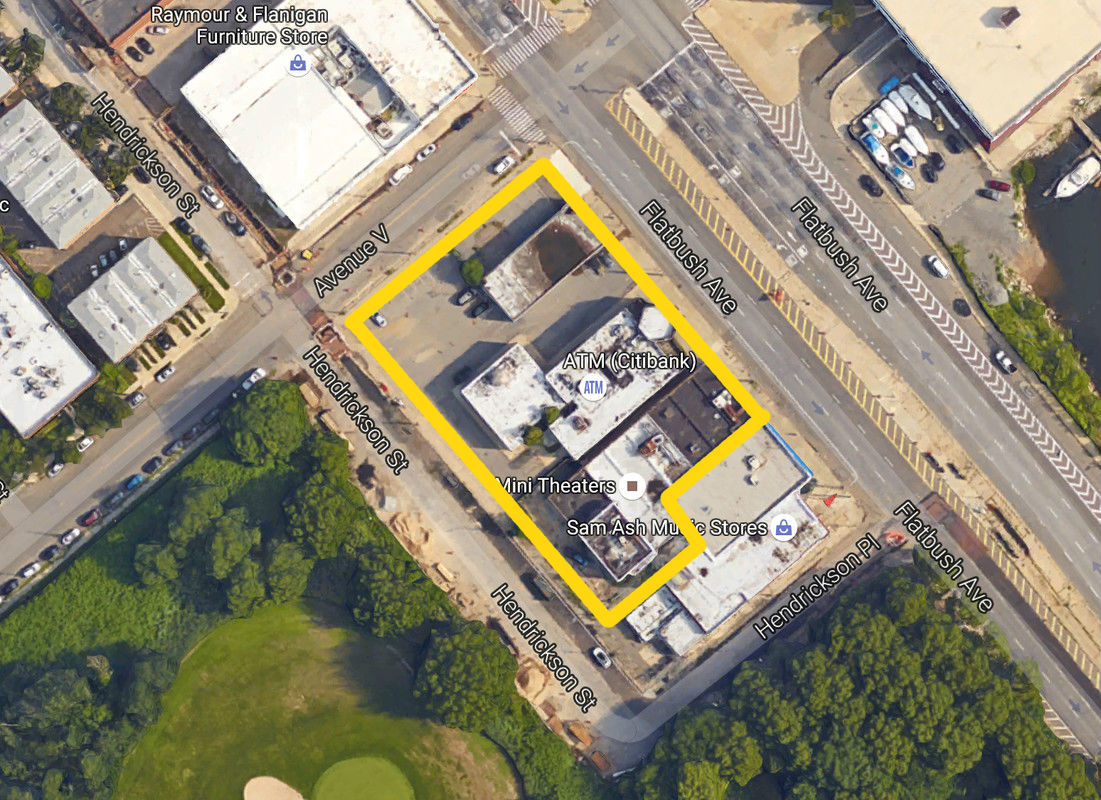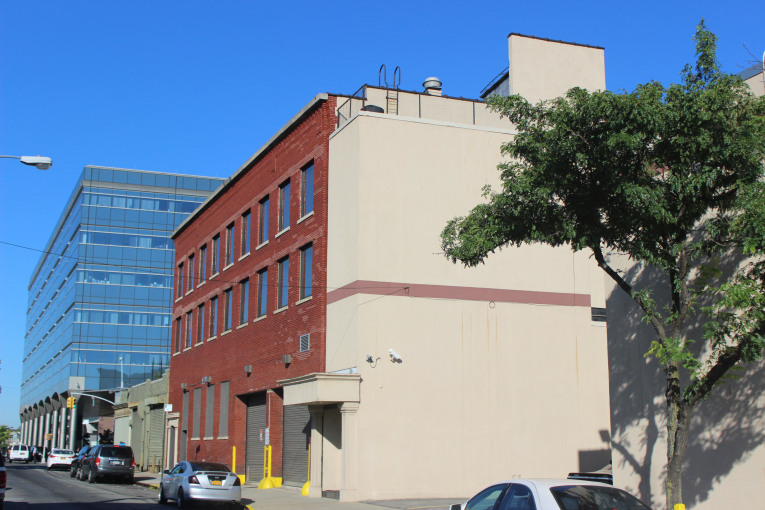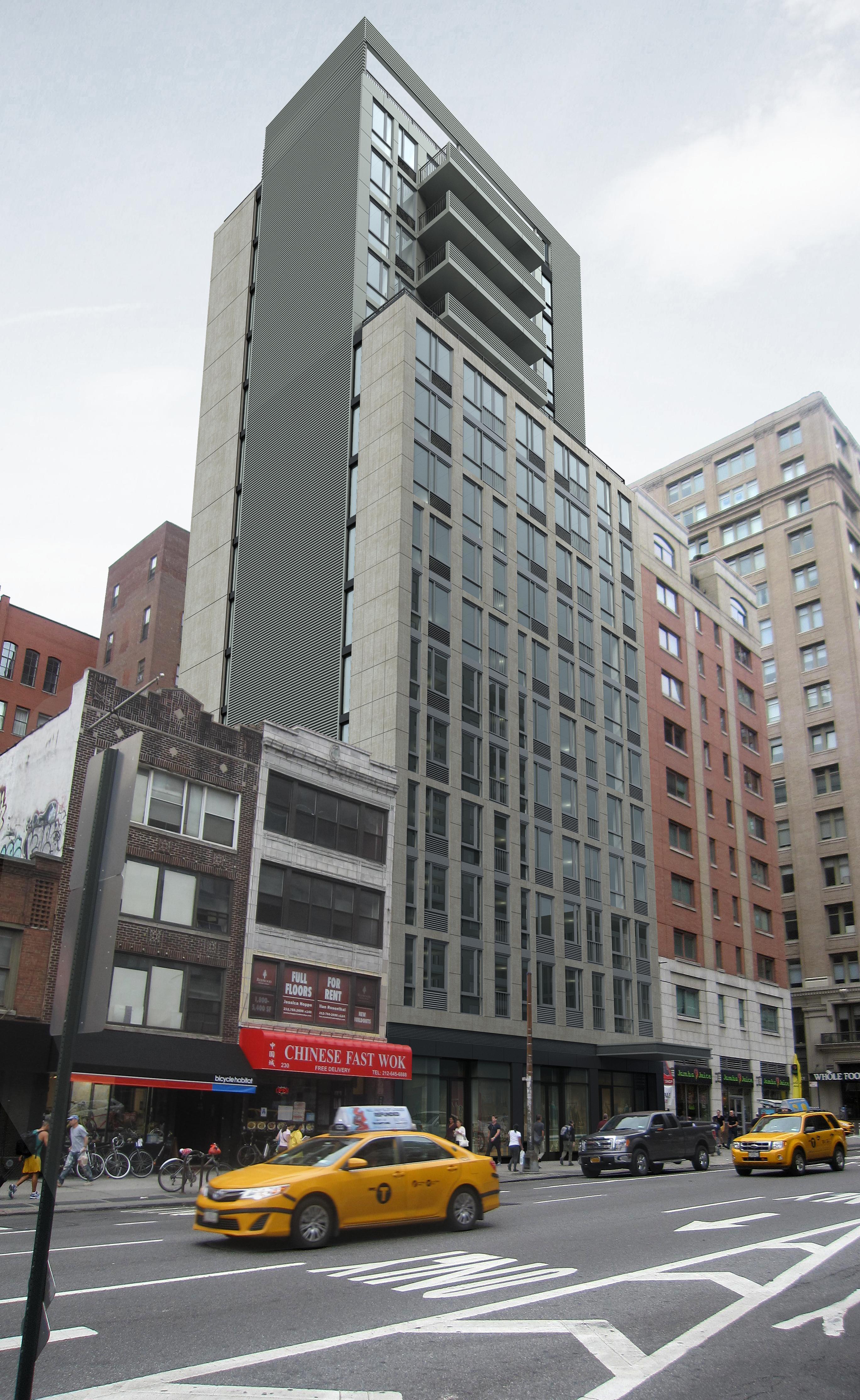12-Story, 16-Unit Mixed-Use Project Tops Out At 1 Great Jones Alley, NoHo
Construction has topped out on the 12-story, 16-unit mixed-use building under development at 1 Great Jones Alley, which also goes by 688 Broadway, in NoHo. A photo of the structure has been posted to the YIMBY Forums. The latest building permits indicate the project will encompass 60,854 square feet and rise 154 feet above street level to its pinnacle. There will be 3,838 square feet of retail space across the ground and cellar levels, followed by condominiums from the second through 12th floors. The apartments should average a spacious 2,930 square feet apiece. Madison Realty Capital is the developer and BKSK Architects is behind the design. HMWhite is the landscape architect and completion is expected in the first half of 2017.

