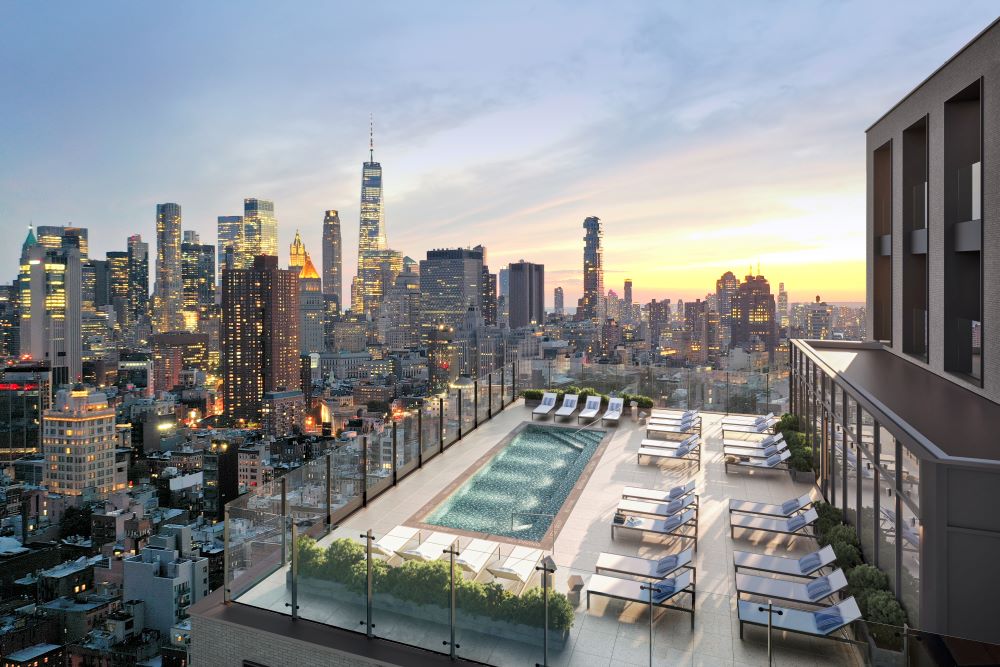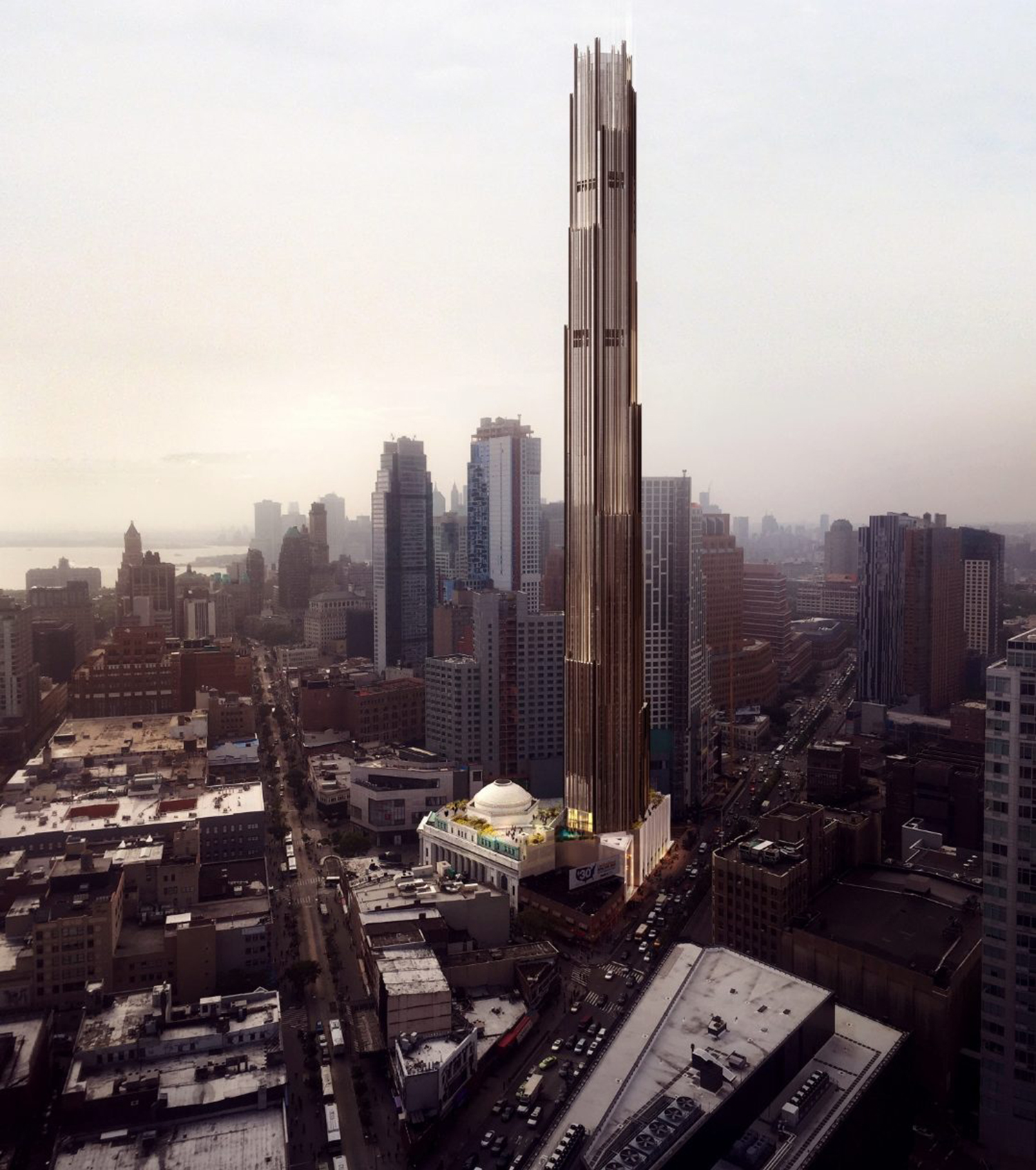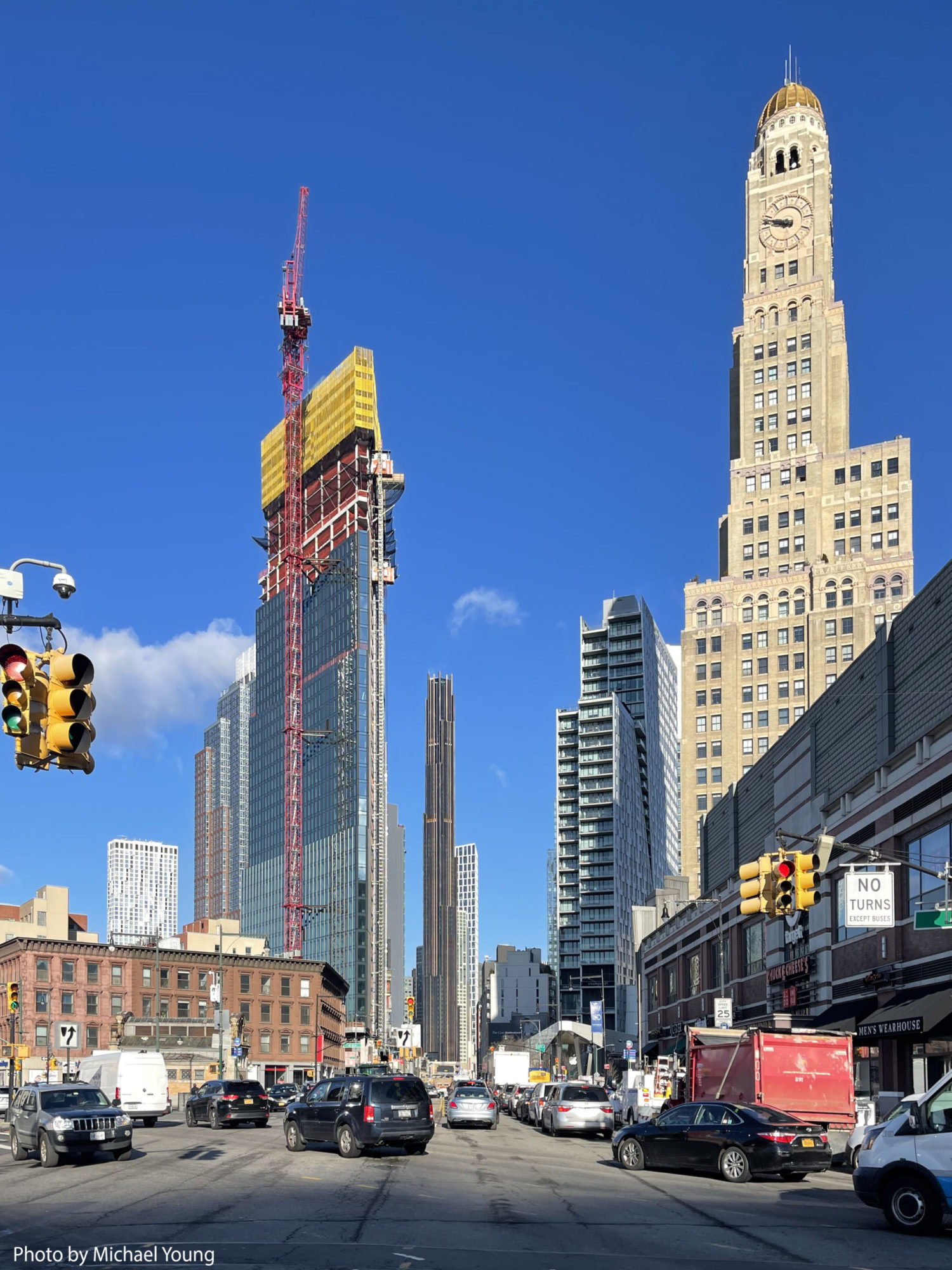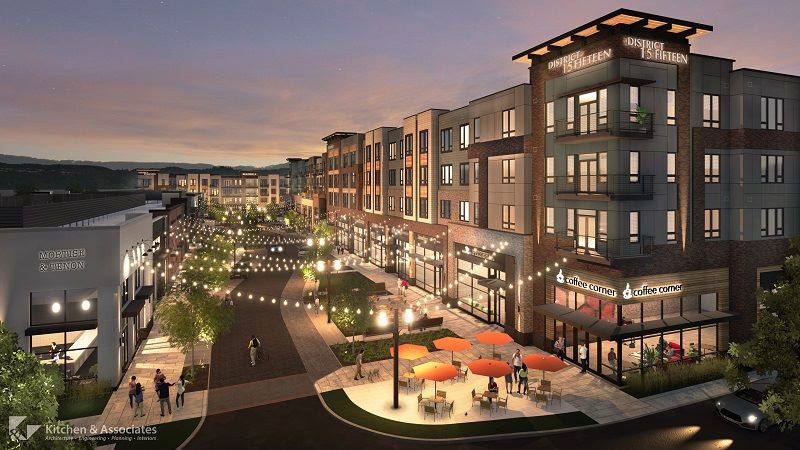Construction has topped out on 100 Flatbush Avenue, a 44-story residential tower at Alloy Block in Downtown Brooklyn. Designed and developed by Alloy Development, the 482-foot-tall structure will be powered entirely by electricity and will yield 441 units with 396 at market rate and 45 dedicated to affordable housing, the latter of which are being developed with Fifth Avenue Committee. The full five-building Alloy Block masterplan will encompass 850 units with 200 permanently affordable apartments, 100,000 square feet of Class A office space, 50,000 square feet of retail space, 500 parking spaces for bikes, two Passive House public schools designed by Architecture Research Office, and space for a local cultural institution. Urban Atelier Group is the general contractor for the property, which is bound by Flatbush Avenue to the northeast, Third Avenue to the northwest, and State Street to the southwest.





