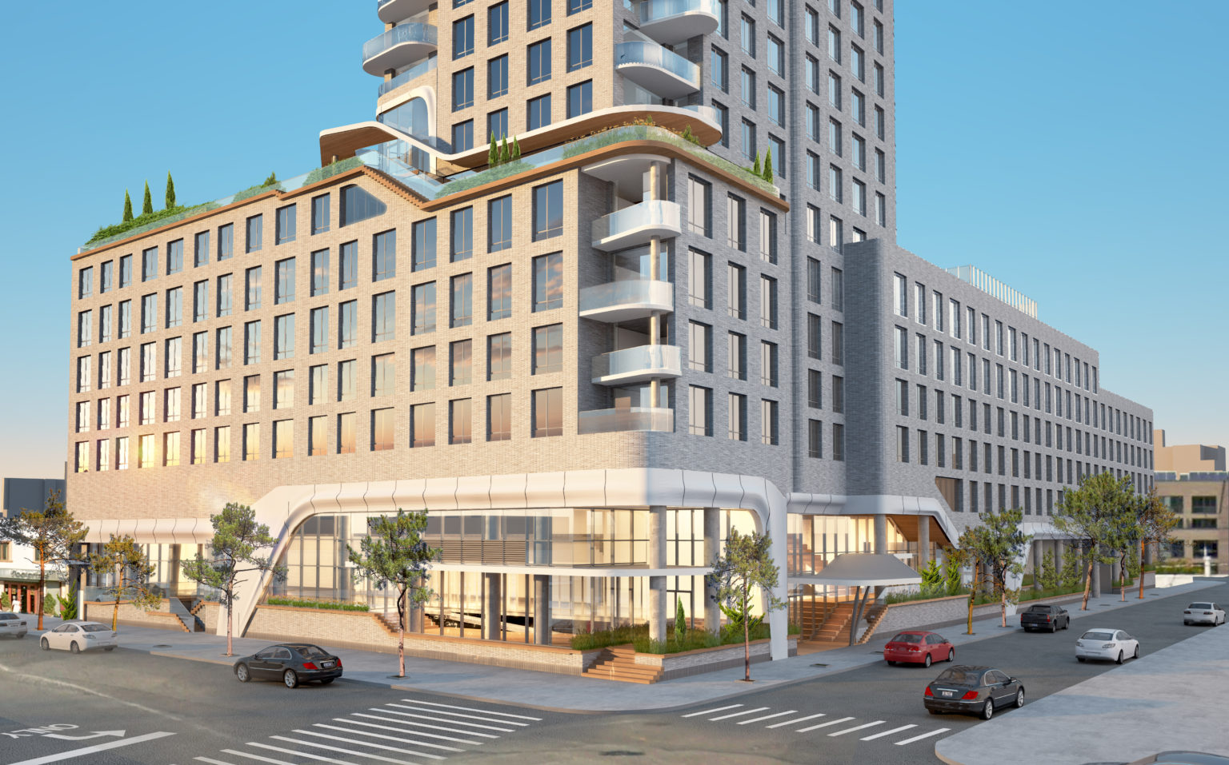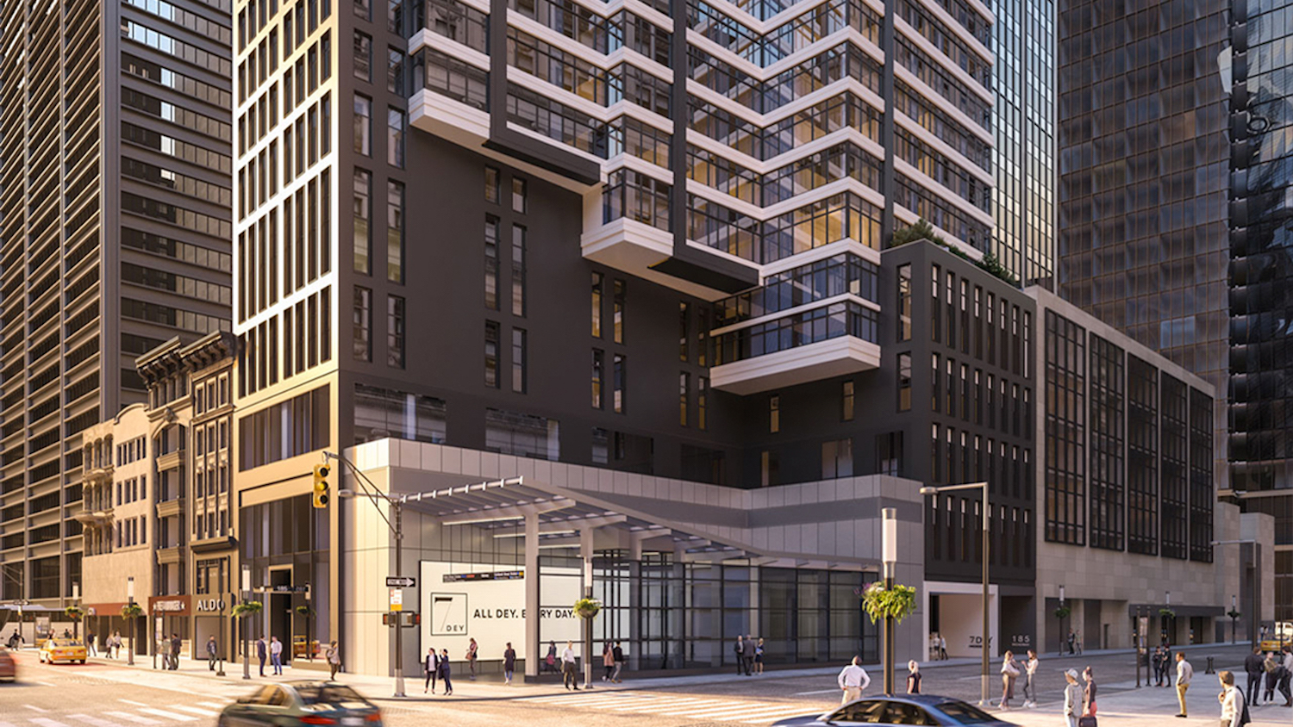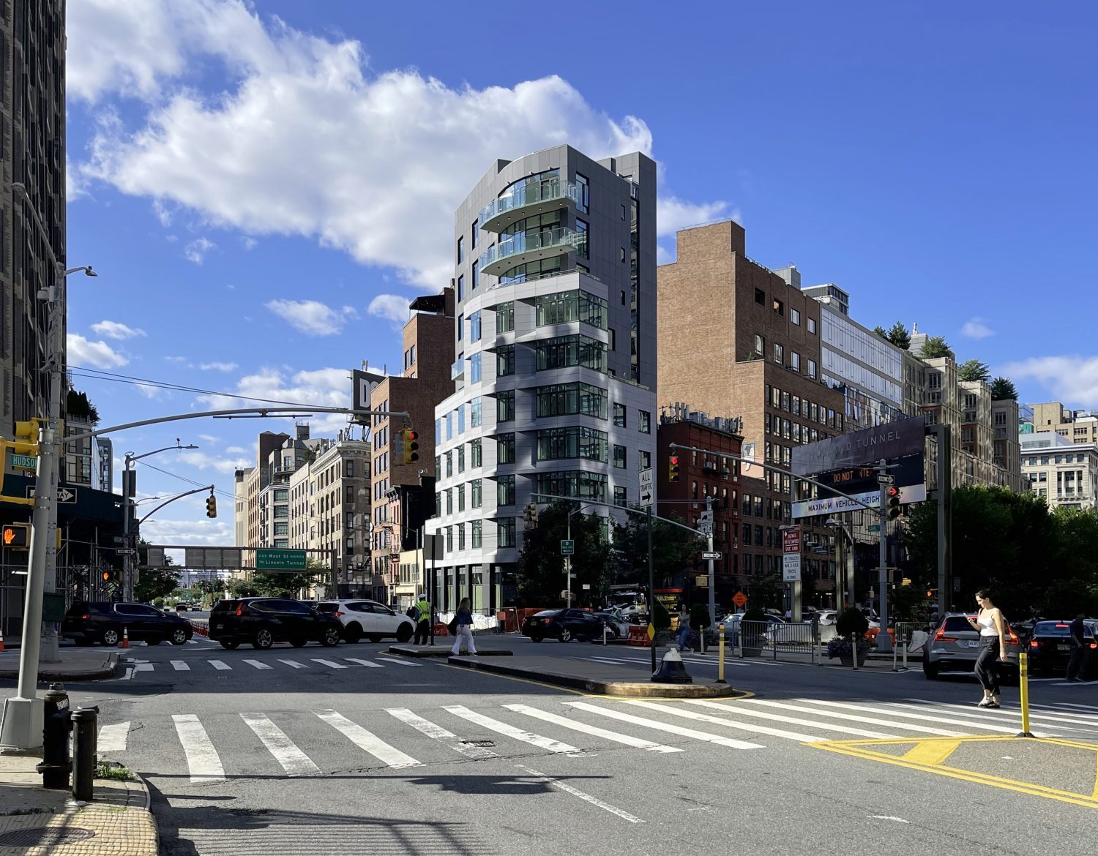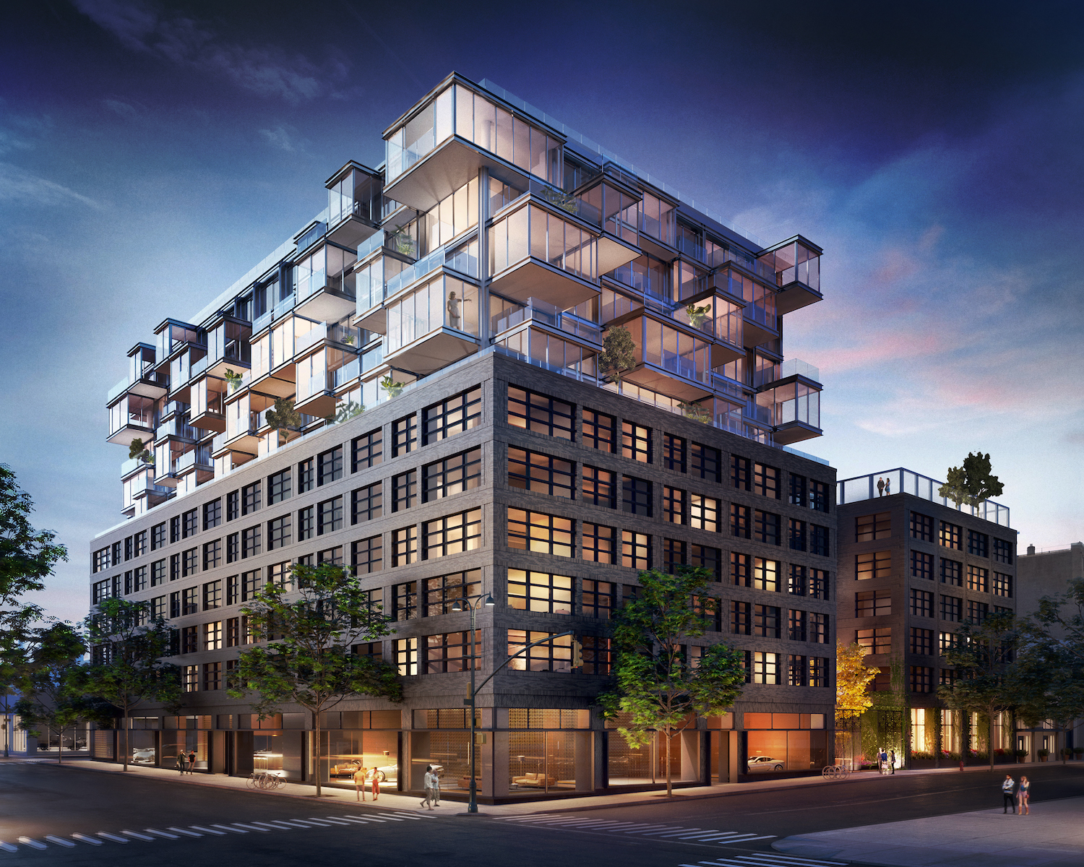Construction is going vertical on Waterview at Greenpoint, a two-tower residential development along Newtown Creek on the Greenpoint, Brooklyn waterfront. Designed by CetraRuddy and developed by Clipper Equity, the 811,000-square-foot project consists of the 30-story, 222-unit 77 Commercial Street and the 40-story, 298-unit 87 Commercial Street, which will rise from a shared seven-story podium. Of the 720 units, 200 are slated as affordable. A 300-car parking garage will also sit below grade. Waterview at Greenpoint is rising at the confluence of Commercial and Box Streets on a plot that once housed a two-story, 95,000-square-foot warehouse. Ray Builders Inc. is the general contractor,Hatfield Group is serving as the facade consultants, and WSP is the structural engineer.



![Updated rendering of 95 Marginal Street (The Tin Building) - Roman & Williams Buildings and Interiors - [From left to right] View of previously submitted renderings of illuminated signage at 95 Marginal Street (The Tin Building) and current renderings - Roman & Williams Buildings and Interiors](https://www.newyorkyimby.com/wp-content/uploads/2021/08/Updated-rendering-of-95-Marginal-Street-The-Tin-Building-Roman-Williams-Buildings-and-Interiors.jpg)

