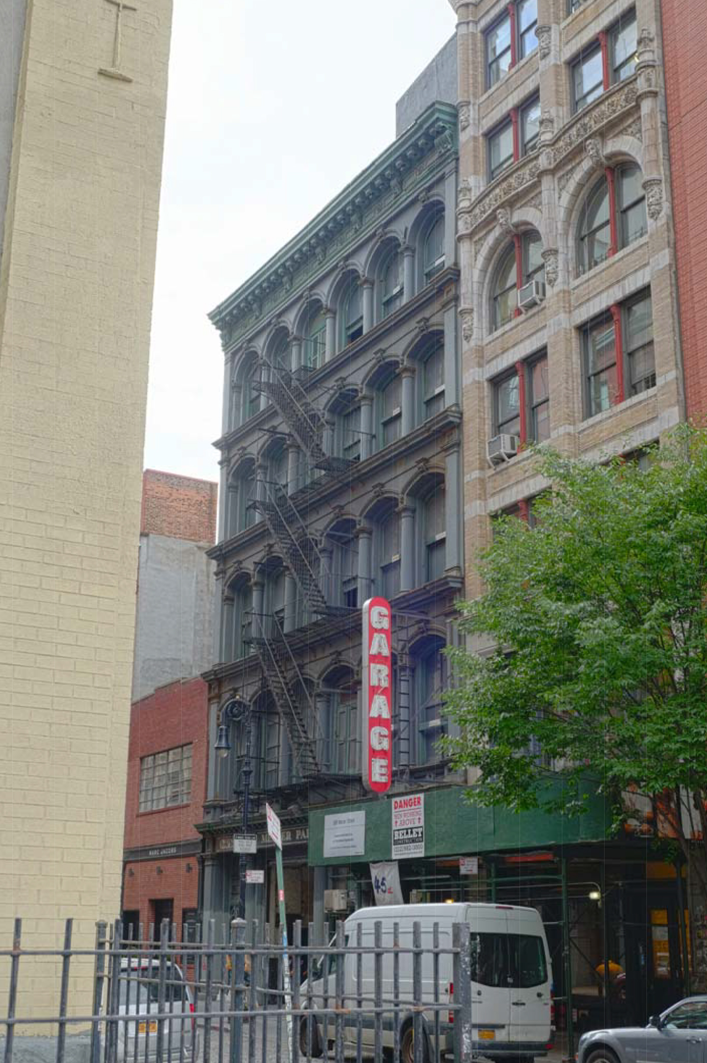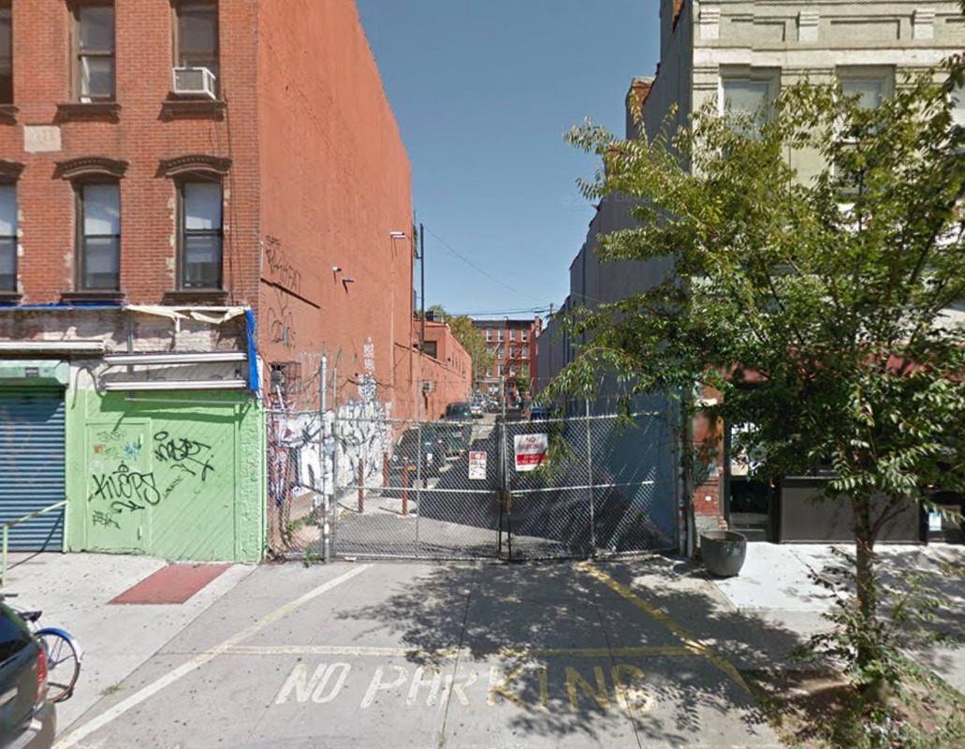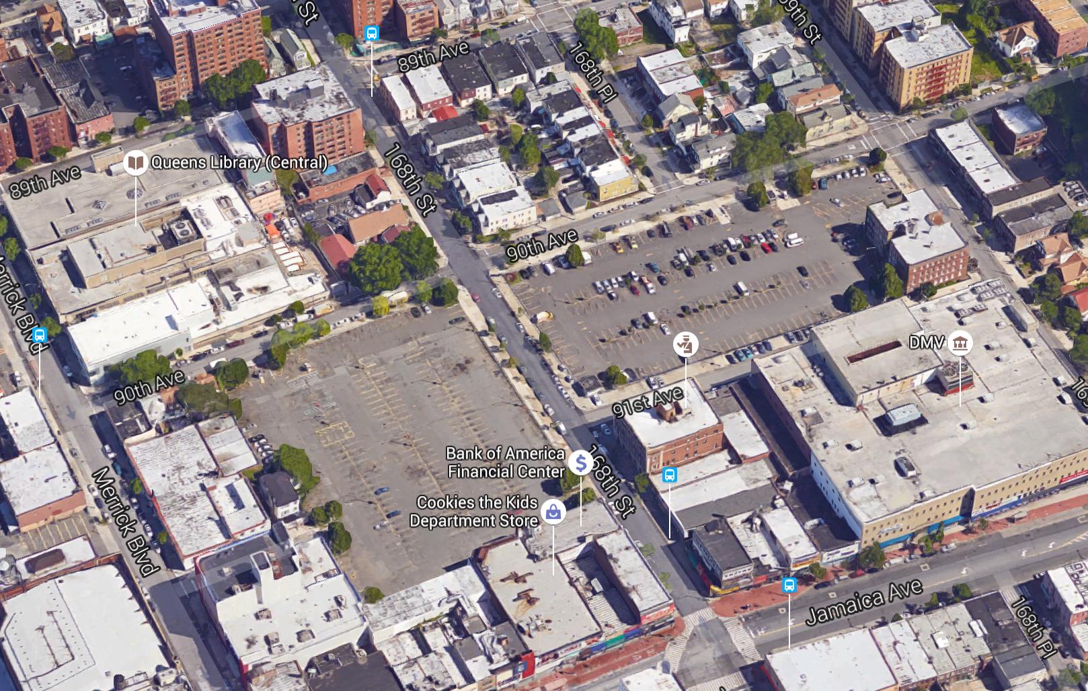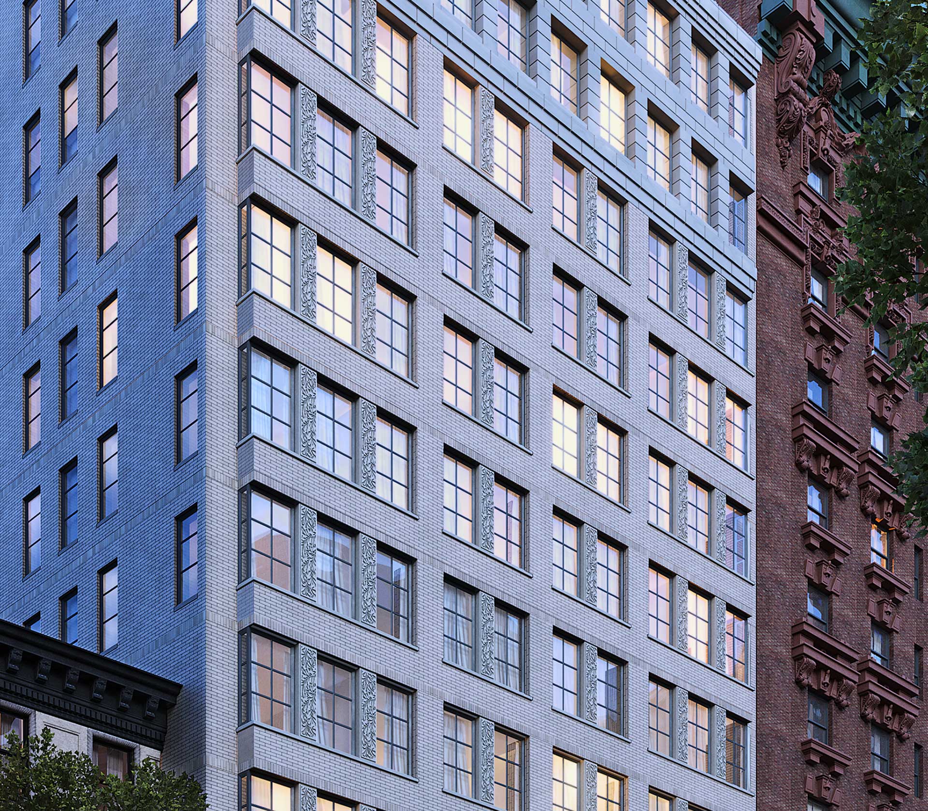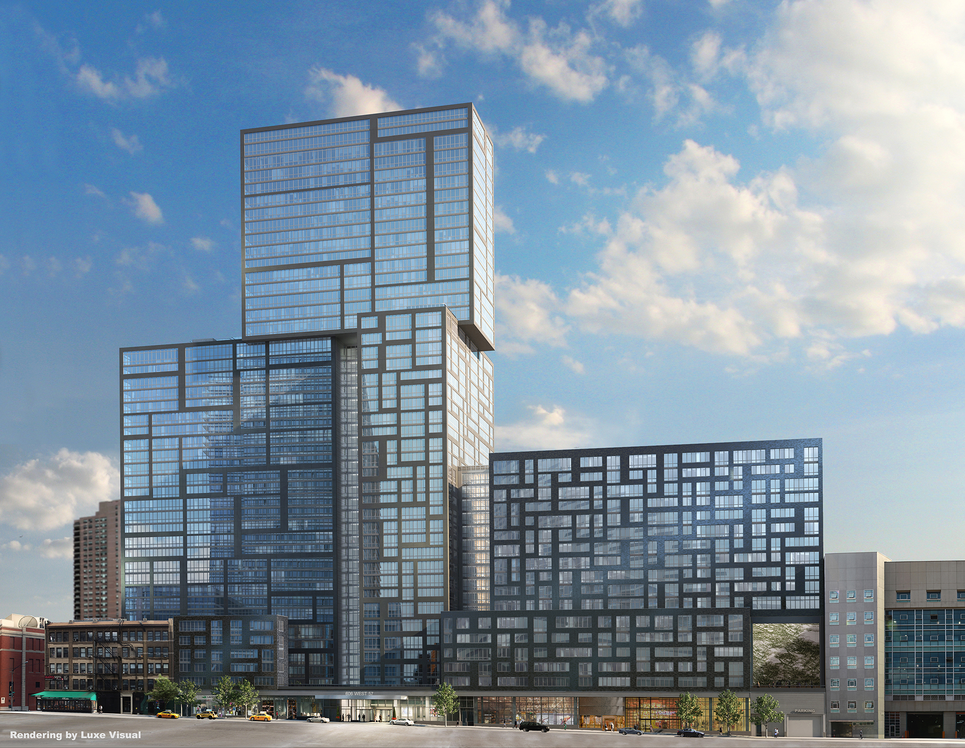It was revealed in March that plans for a commercial-retail complex at 90-02 168th Street, in downtown Jamaica, had been abandoned, and that the Greater Jamaica Development Corporation (GJDC) would be releasing an updated request for proposals (RFP) for the site. An updated RFP is now available, DNAinfo reported. The GJDC is seeking a team to build a mixed-use project that would include roughly 75,000 square feet of retail space and at least 250 residential units. Between 10 to 20 percent of the apartments would be set aside for artists. A larger portion, which includes some (or possibly all) of the artists’ units, will be designated as affordable, renting at below-market rates through a lottery. Overall, the vacant, 99,500-square-foot site could accommodate up to 497,500 square feet of mixed-use development. Applications for the RFP are due December 2nd, and the project should be complete by 2019.

