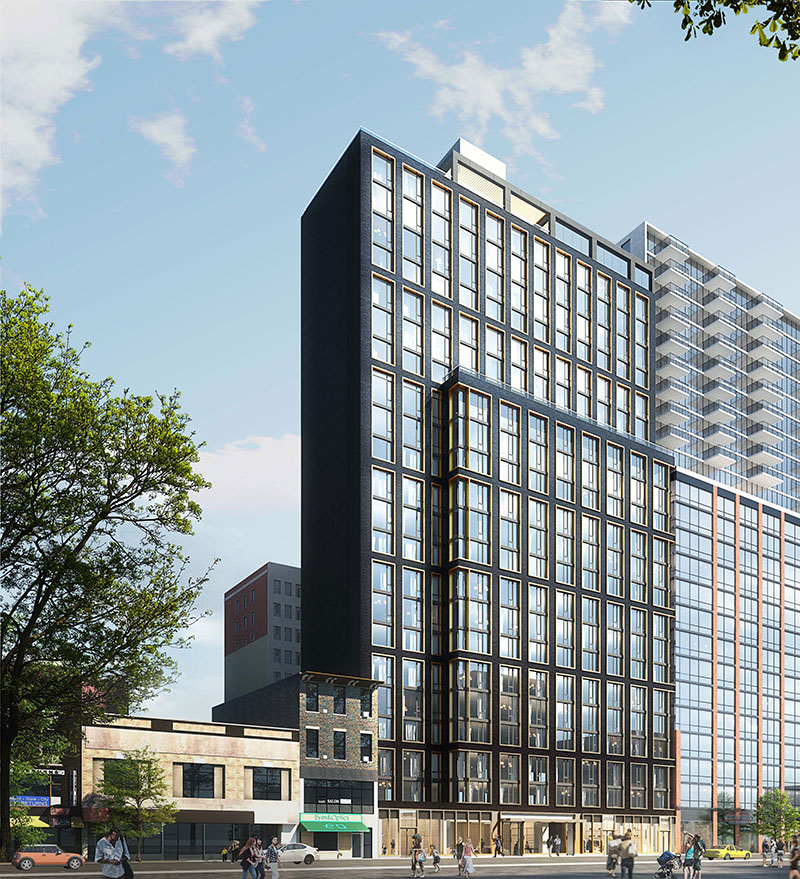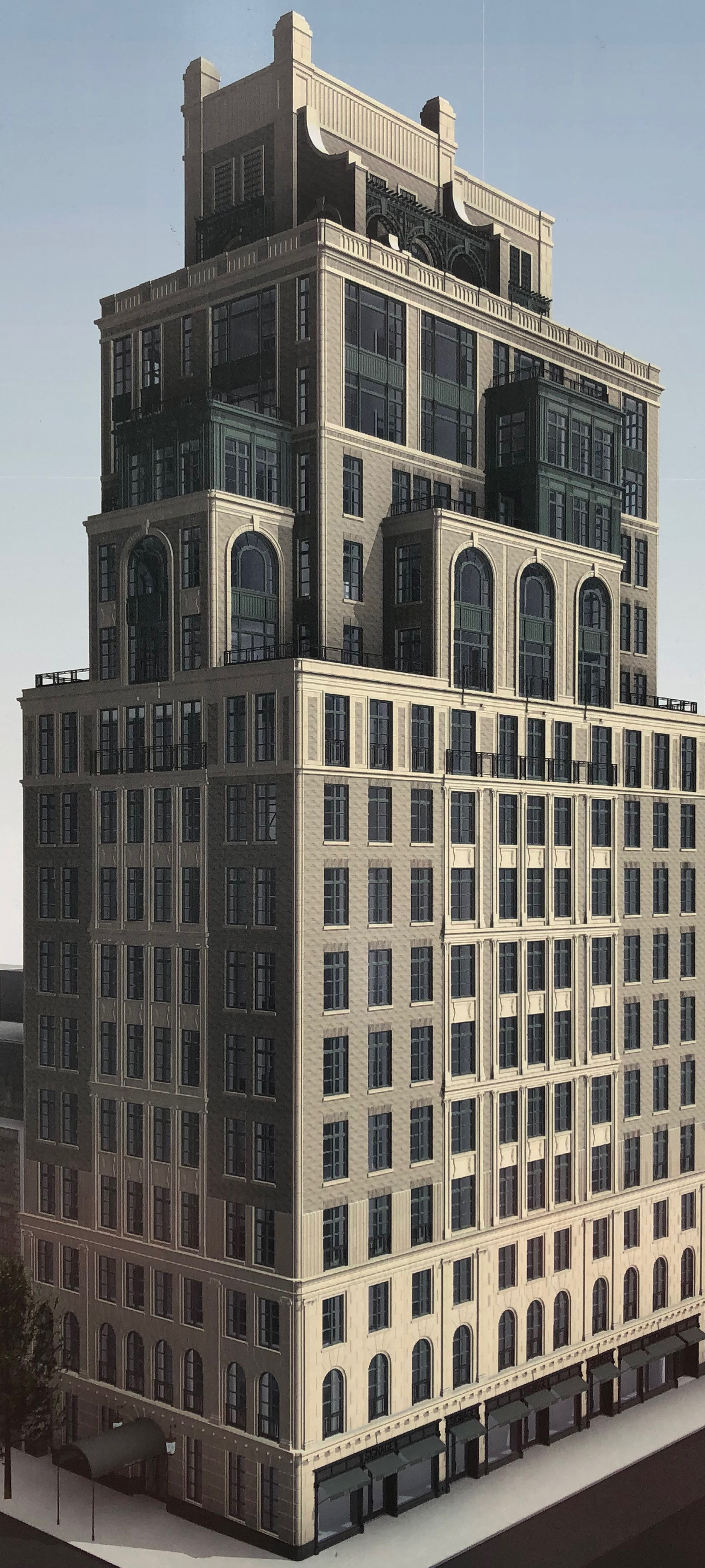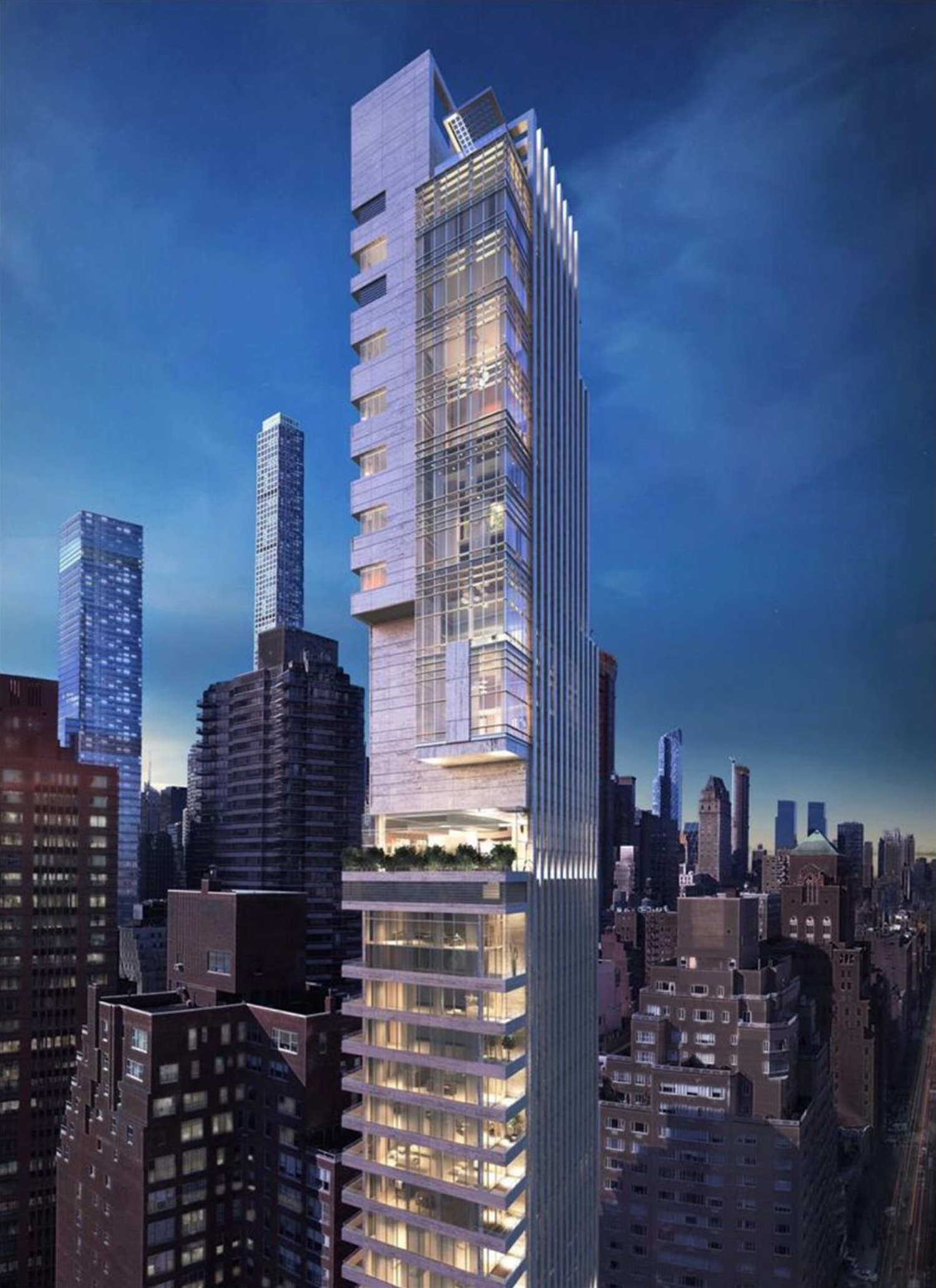Central Park Tower Officially Tops Out 1,550 Feet Above Midtown, Becoming World’s Tallest Residential Building
Central Park Tower, aka 217 West 57th Street, has finally reached its long-awaited milestone. Construction workers have reached top of the reinforced concrete structure, while work on the reflective glass curtain wall is closing in on the upper floors of what is now the tallest residential building in New York and the highest roof in the Western Hemisphere. The 1,550-foot tall reinforced concrete skyscraper is designed by Adrian Smith + Gordon Gill and developed by Extell, which is expecting a $4 billion sellout. The Nordstrom retail component is getting ready for its debut next month.





