YIMBY toured The Wales, a newly converted 11-story condominium building at 1295 Madison Avenue in the Carnegie Hill section of Manhattan’s Upper East Side. Developed and owned by Adellco, which purchased the site from LJ Real Estate Capital Partners in 2018 for $56.3 million, along with Parisian design studio PINTO, the historic building features a collection of 21 condominium units and accompanying amenity spaces. Form4 Design Studio and Higgins Quasebarth designed the renovations and upper two-story expansion, and Press Builders served as the general contractor for the property, which was formerly known as Hotel Wales and stands at the corner of Madison Avenue and East 92nd Street. Condominium closings commenced back in March with residences priced from $3.59 million to $21.5 million for the penthouse.
Exterior photographs below show the details in The Wales’ refurbished terracotta and limestone façade. Adellco repaired stucco elements on the ground floor, replaced all the building’s windows, and removed most of the fire escape ladders. The ground floor will be home to a Chase Bank and a small retail space with a tenant yet to be named.
The new lobby is designed with coffered ceilings, a fireplace, custom moldings, mirrored walls, and marble floors with black granite accents.
Each of the residences features white oak herringbone flooring, custom kitchen cabinetry, name-brand fixtures and appliances, stone countertops, gas ranges, and in-unit washer-dryers. The below images showcase the exclusive five-bedroom penthouse that spans 4,100 square feet across the top two floors of the building. This residence has five full bathrooms, two powder rooms, a living room, and a dining room.
The penthouse comes with 3,100 square feet of private outdoor space split between the two levels. The first level is situated within the original roof parapet with ample seating space.
Below are images of the upper outdoor space with an outdoor fireplace, kitchen with a barbecue grilling station, and glass railings. A butler’s pantry is located at the top of the indoor staircase that leads to the terrace.
Residential amenities include a fitness center, a pet spa and grooming station, bicycle storage, private storage, and a 24-hour doorman and concierge service. The nearest subway is the 6 train at the 96th Street station to the north along Lexington Avenue.
Subscribe to YIMBY’s daily e-mail
Follow YIMBYgram for real-time photo updates
Like YIMBY on Facebook
Follow YIMBY’s Twitter for the latest in YIMBYnews

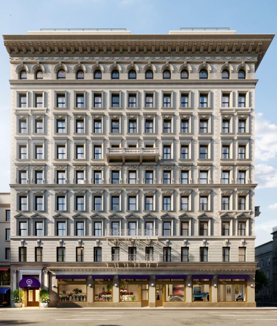
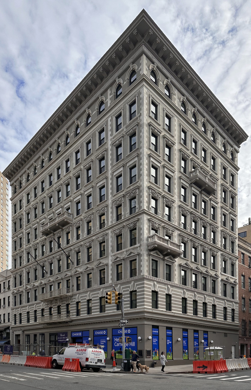
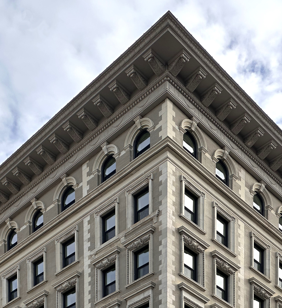
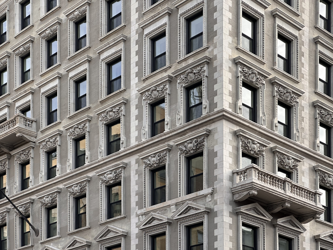
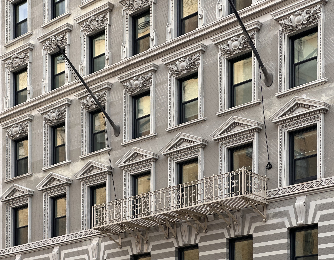
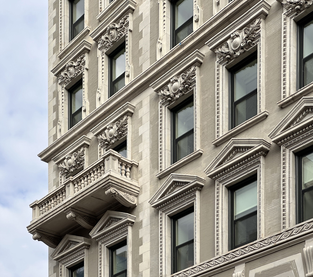
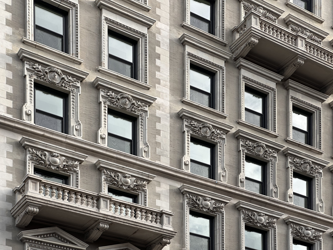
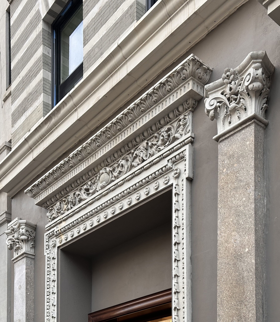
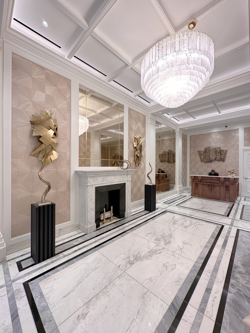
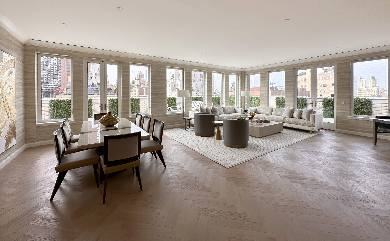
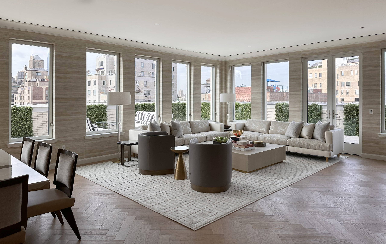
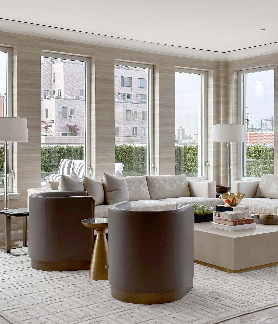
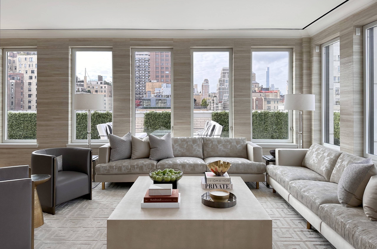
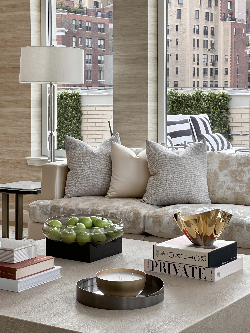
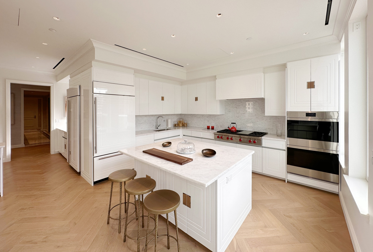
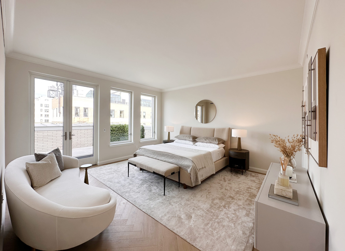
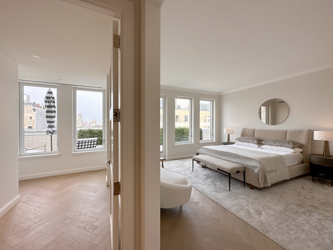
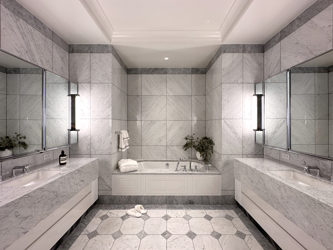
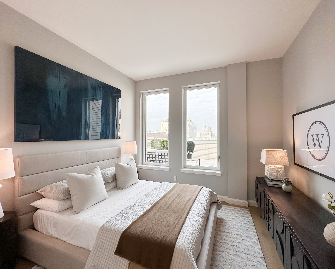
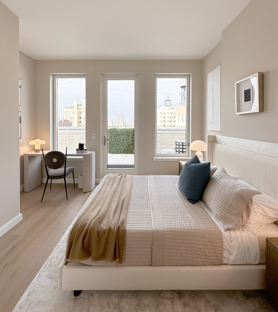
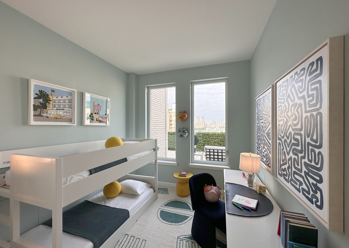
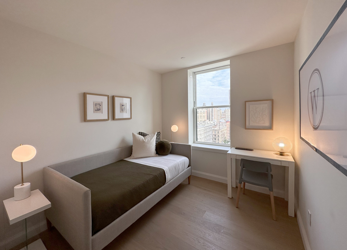
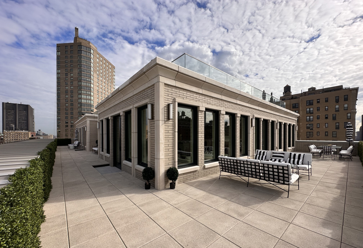
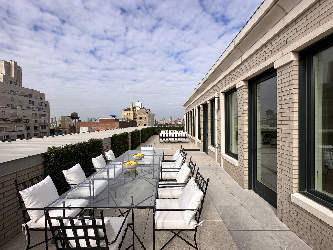
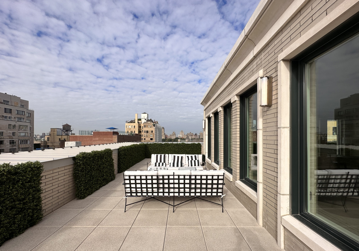
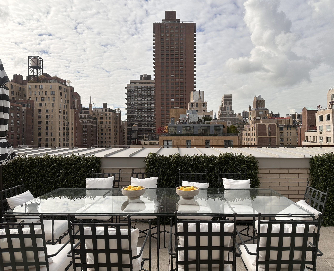

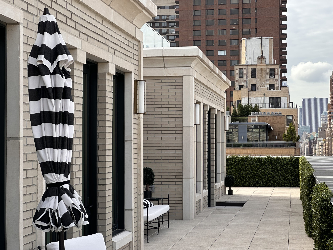
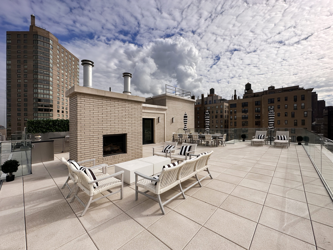
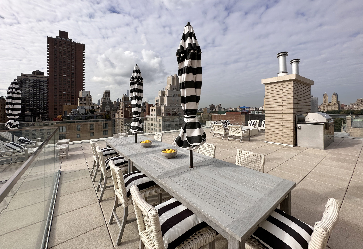
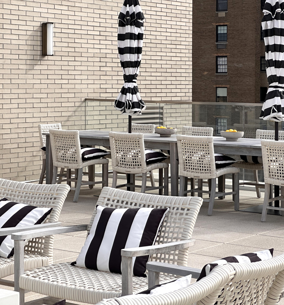
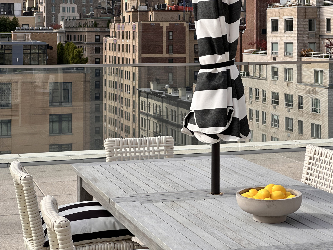
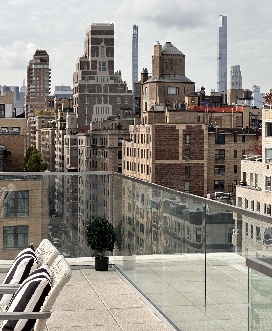
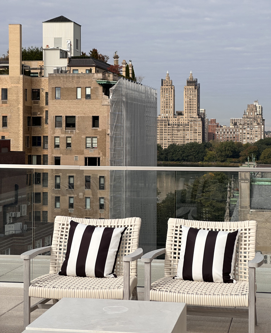
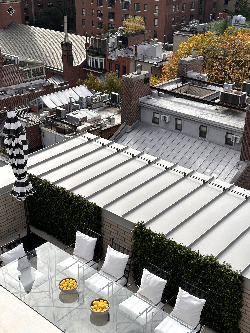
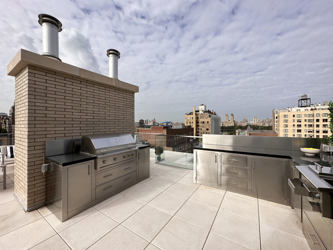
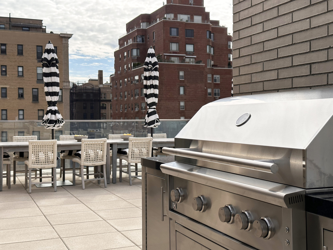
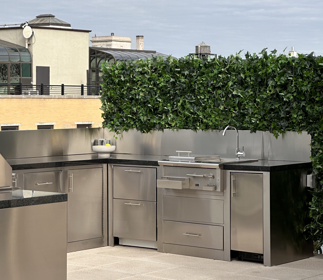
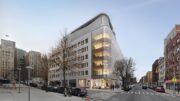
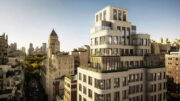
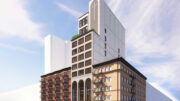
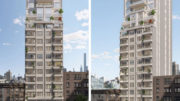
Really really nice building. So many bowls of fruit!
That cover photo of the exterior – excellent
Love it!
Gorgeous
Looks like it’s brand new!
Oh my god they did such a nice job restoring and expanding this UES gem😍
That new recreated cornice makes my heart sing.
Totally! Even the new section looks like it was original with that brickwork
Is Sarabeth’s still there?
No they moved out
Absolutely stunning!
Nice restoration and love the addition of that impressive cornice. This should be an inspiration for other historic buildings to be renovated, and offer future tenants an alternative to the “Pencil Towers on 57th”?! 🤔
Of course, I would live here in a heartbeat, provided I win the Lottery? 🤗🤣
Utterly gorgeous building with really great floor plans. The reinstalled cornice says it all. So many buildings like this are forever gone.
I first thought Louis Sullivan was the original architect, but it was Louis Korn. Stunning building. Buffalo NY has a Sullivan building.
At least the humpback of the Wales is largely out of sight. Those metal balconies look quite puny compared to those of masonry. Some buildings have lost masonry balconies due to the decay of the metal support structure. The street level facade was likely “modernized” at some point. The cornice is nice, though typically, these were painted the trim color, limestone in this case, except when of copper. The building is quite impressive and puts newer structures to shame. Louis Sullivan’s only NYC building is on Bleecker St., east of Broadway.
Love it in a second.
The building is a beauty. The lobby and bathroom finishes could not be more “Russian whore house”……
Building looks really nice. Not a great location though. Huge amount of traffic there
Love the grill in violation of NYC fire code..