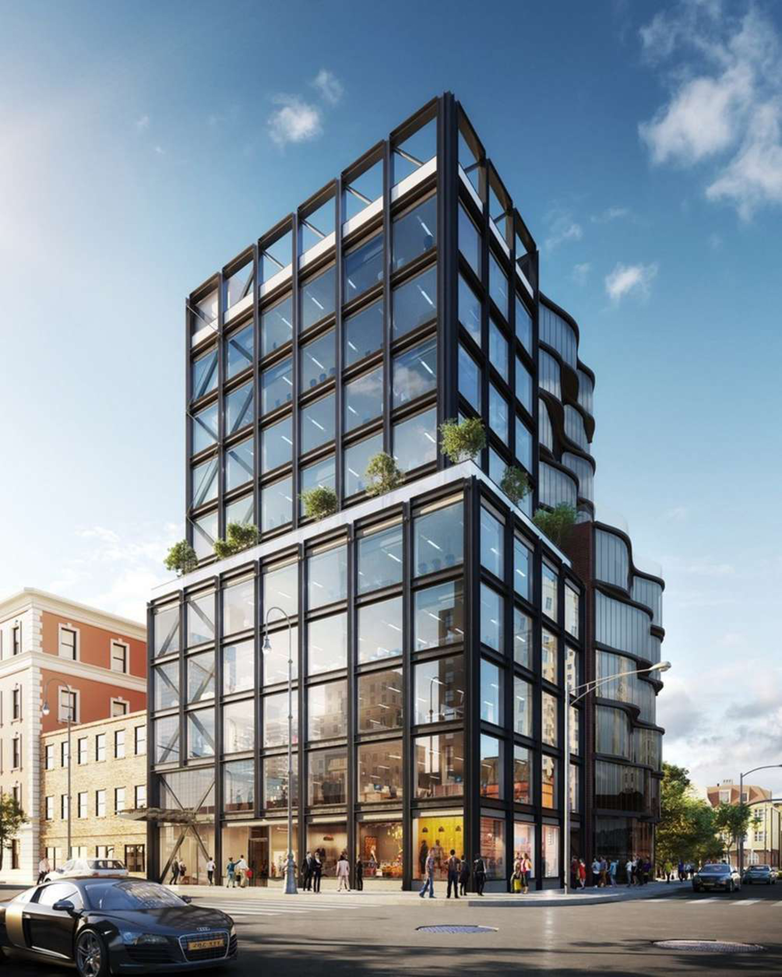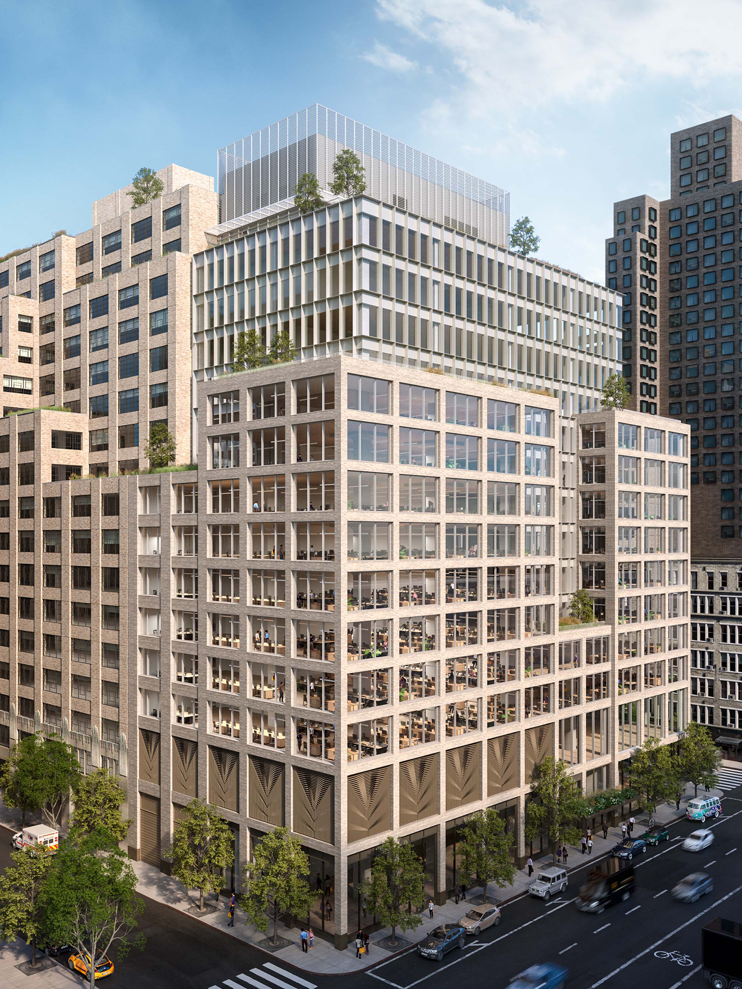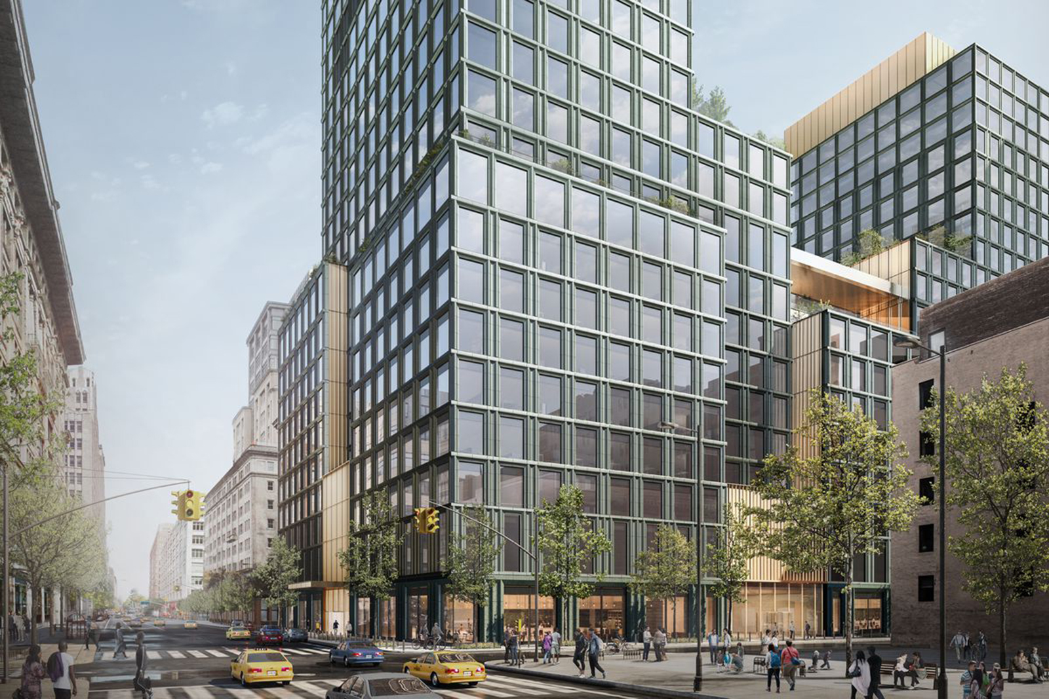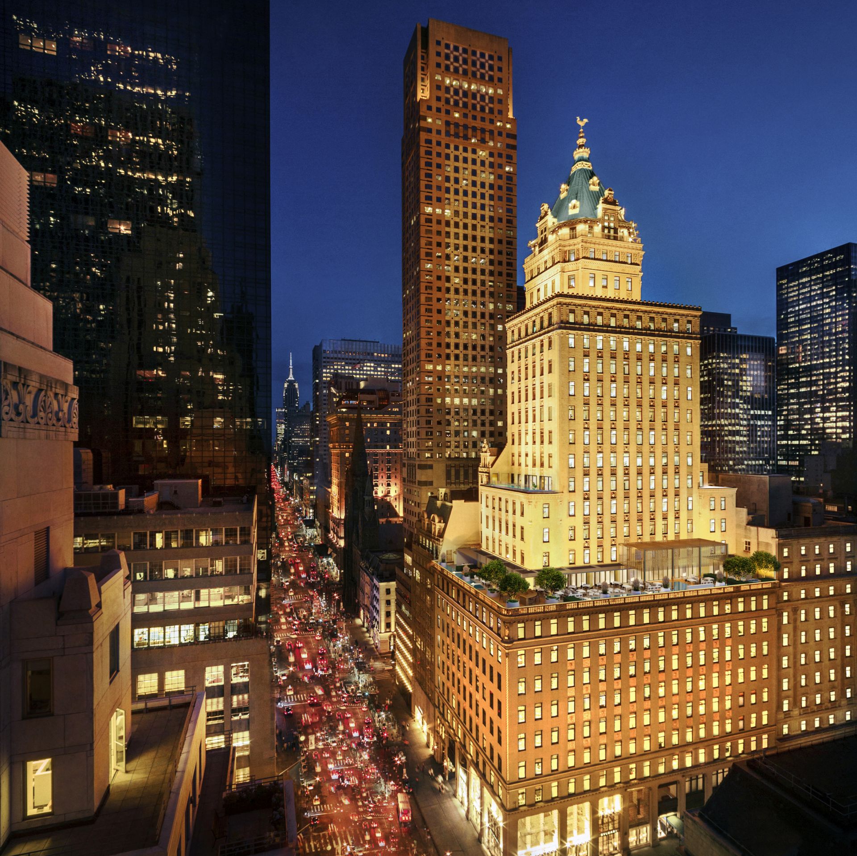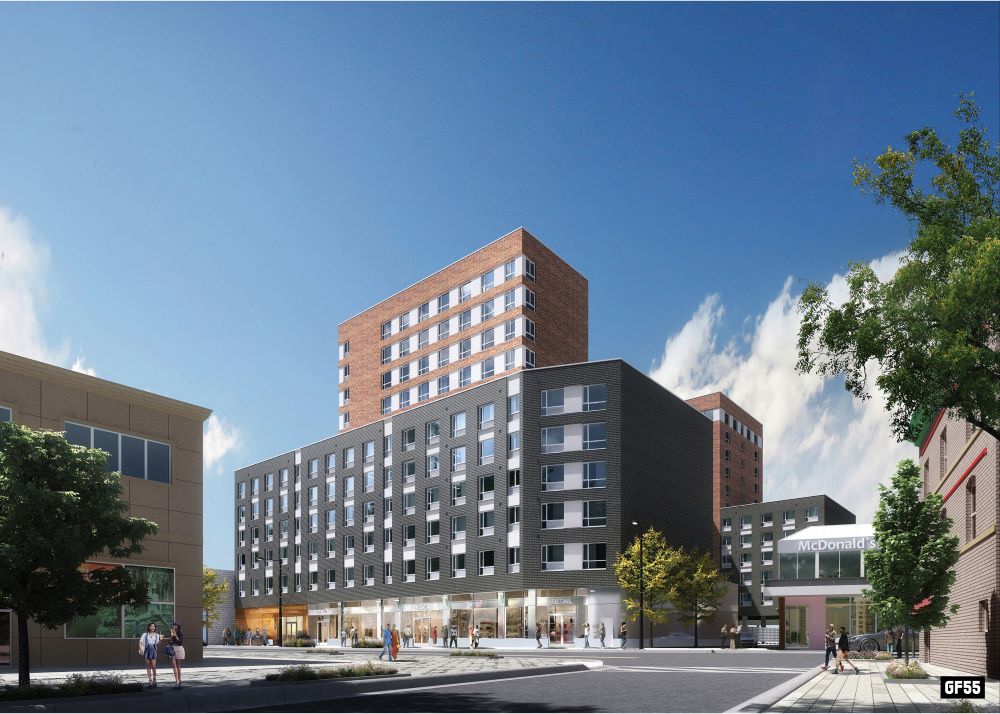76 Eighth Avenue’s Black Steel Façade Completes Installation in Greenwich Village, Manhattan
Exterior work is nearing completion on 76 Eighth Avenue, a ten-story commercial structure in Greenwich Village. Designed by Gene Kaufman Architect and developed by Sang Lee, Noviprop, and Plus Development, the 120-foot-tall structure will yield 30,000 square feet of office space and ground-floor retail. RAAD Studios designed the lobby space and Plus Design Studios designed the office interiors for the property, which is located at the corner of Eighth Avenue and West 14th Street, on the border of the Meatpacking District, Chelsea, and West Village neighborhoods.

