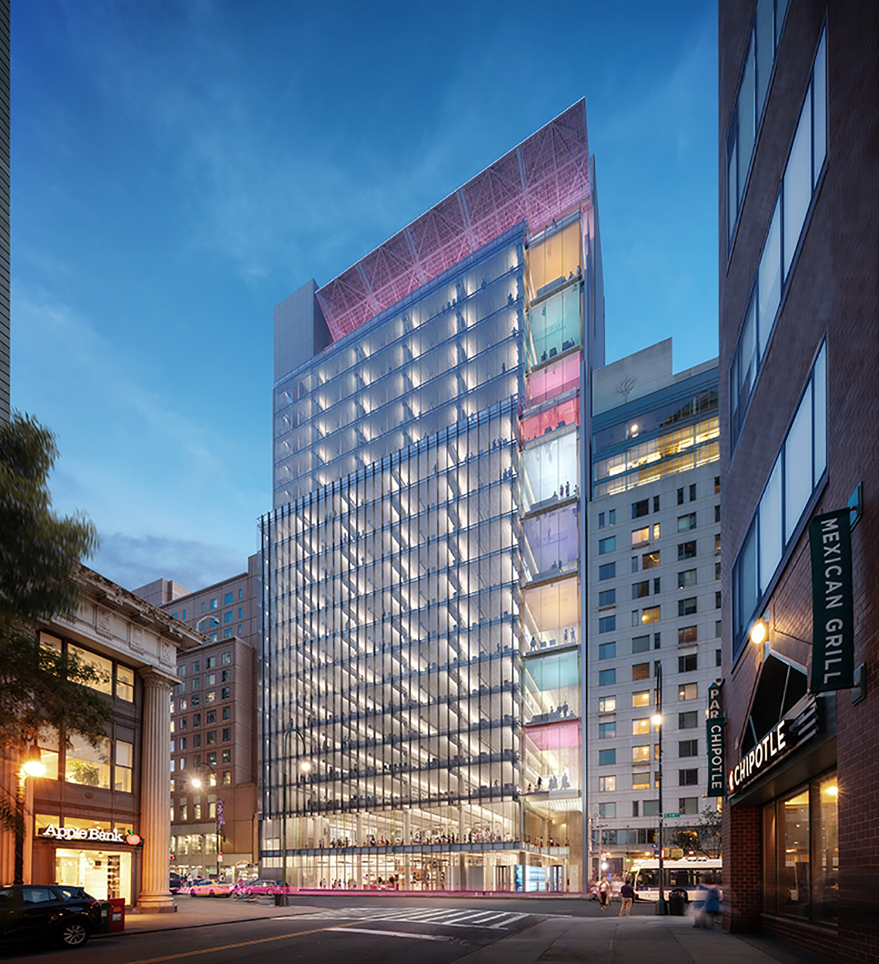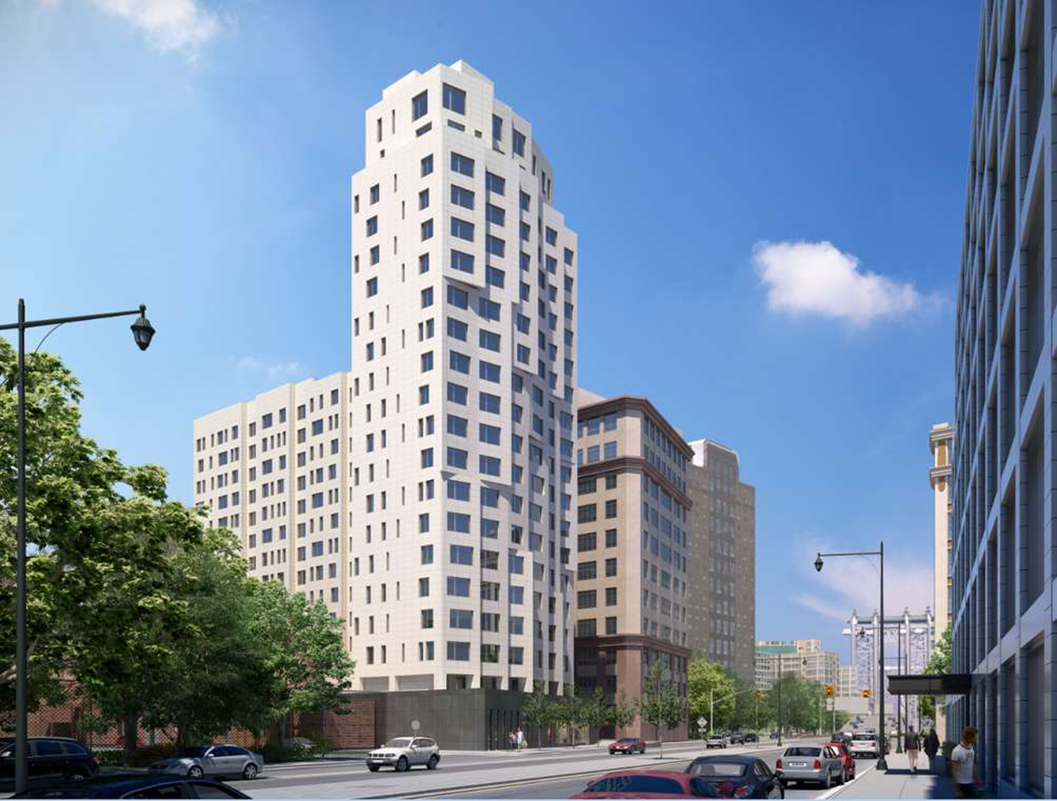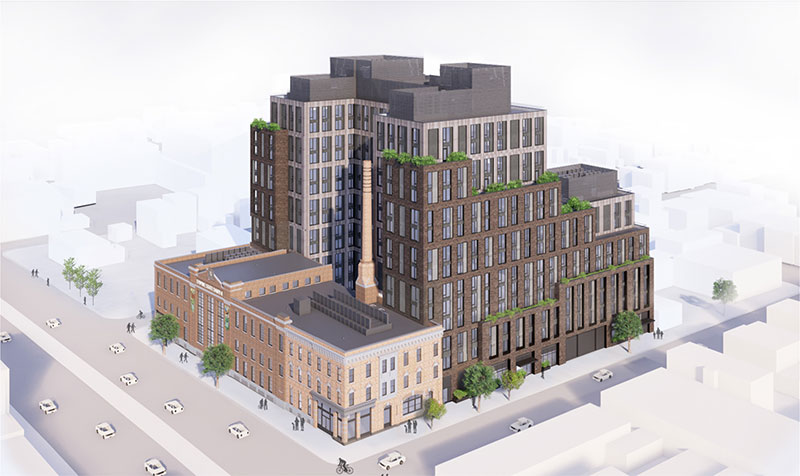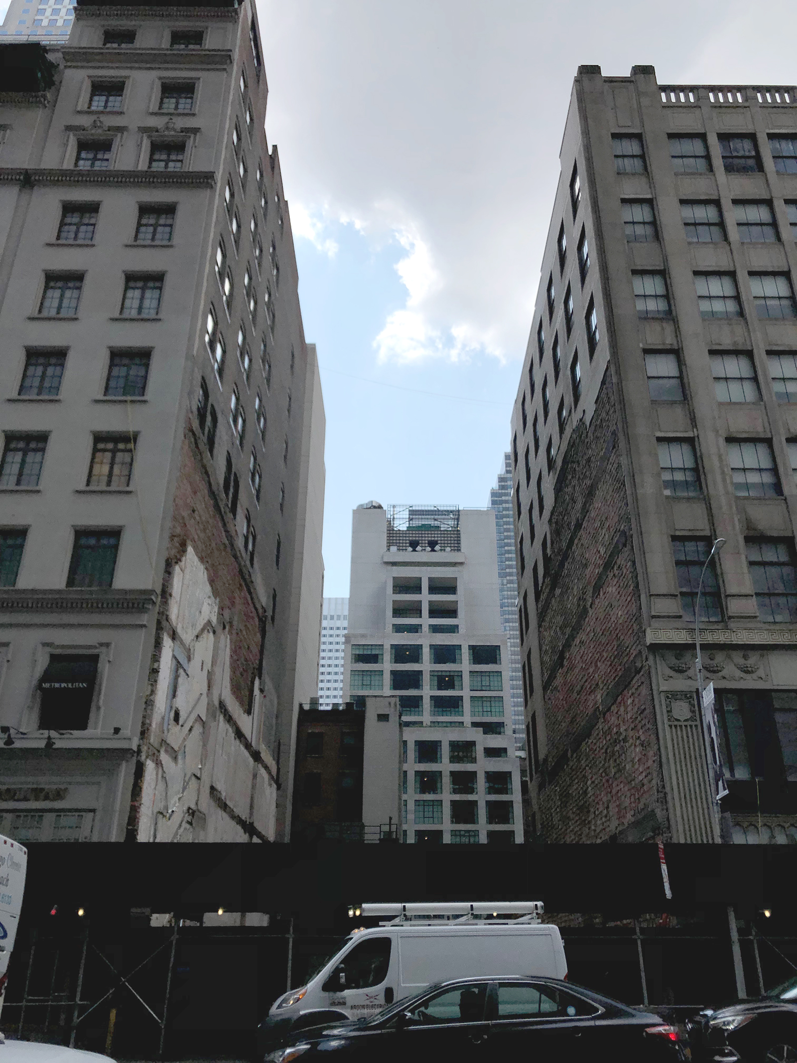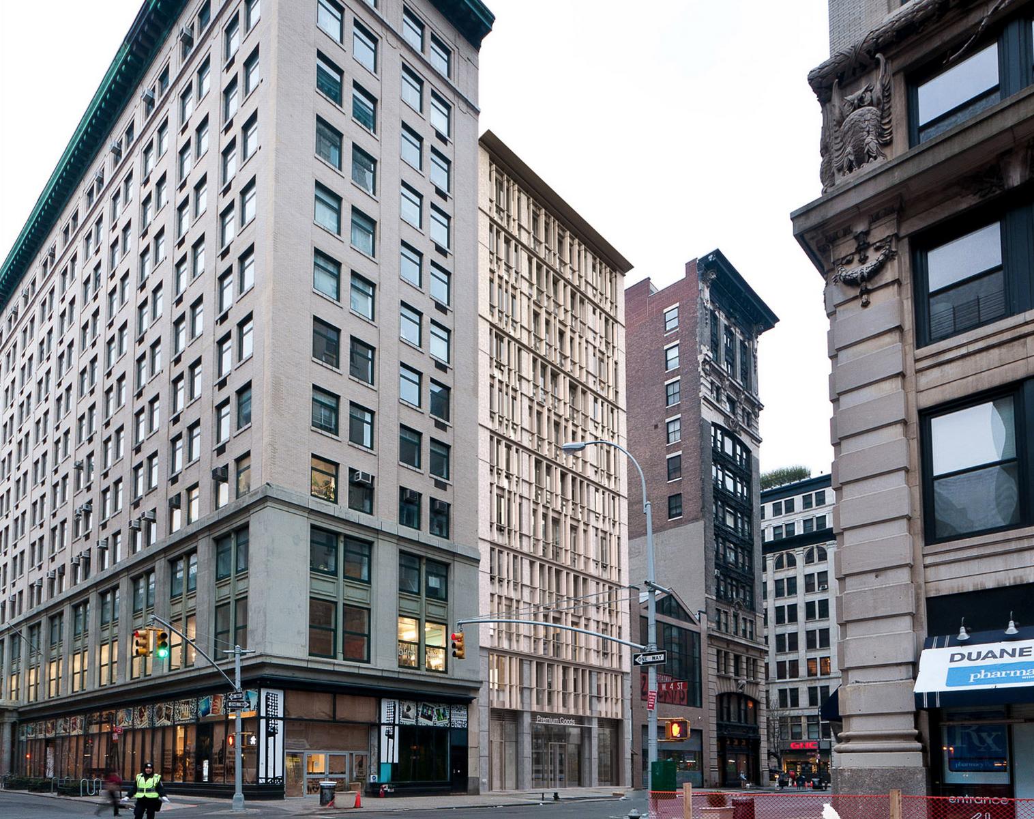Construction Begins on Union Square Tech Training Center at 124 East 14th Street
City agencies have kicked off construction on a 21-story “tech hub” at 124 East 14th Street in Manhattan, just east of Union Square. Known officially as the Union Square Tech Training Center, the project is poised to accelerate the diversification of New York City’s technology sector through the provision of education facilities, vocational training, and on-site resources for local start-ups.

