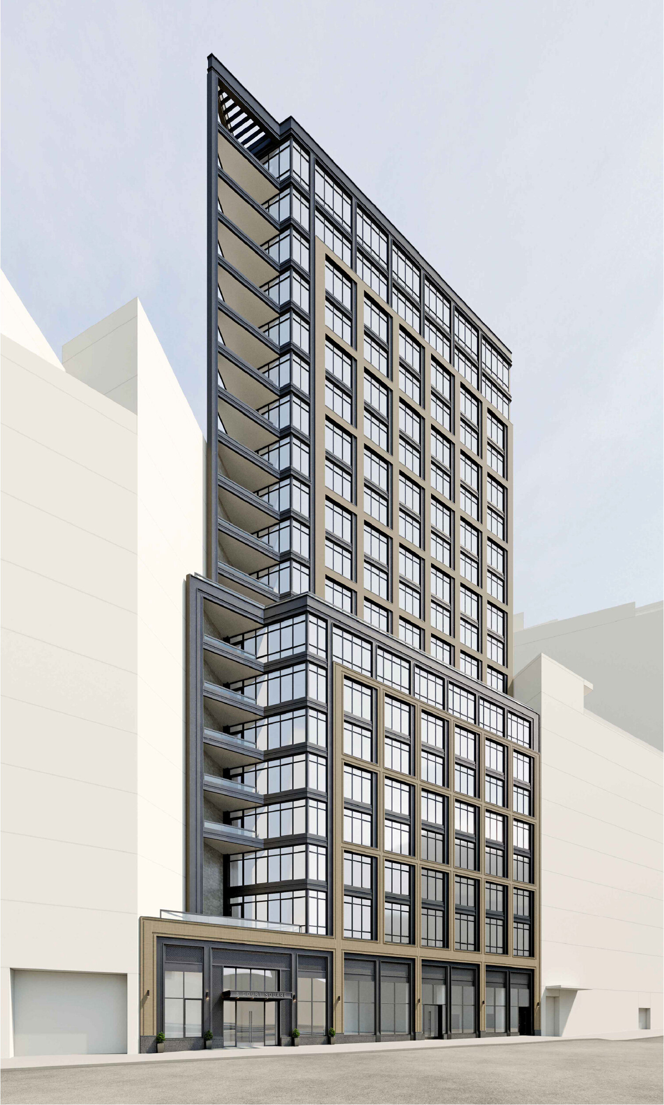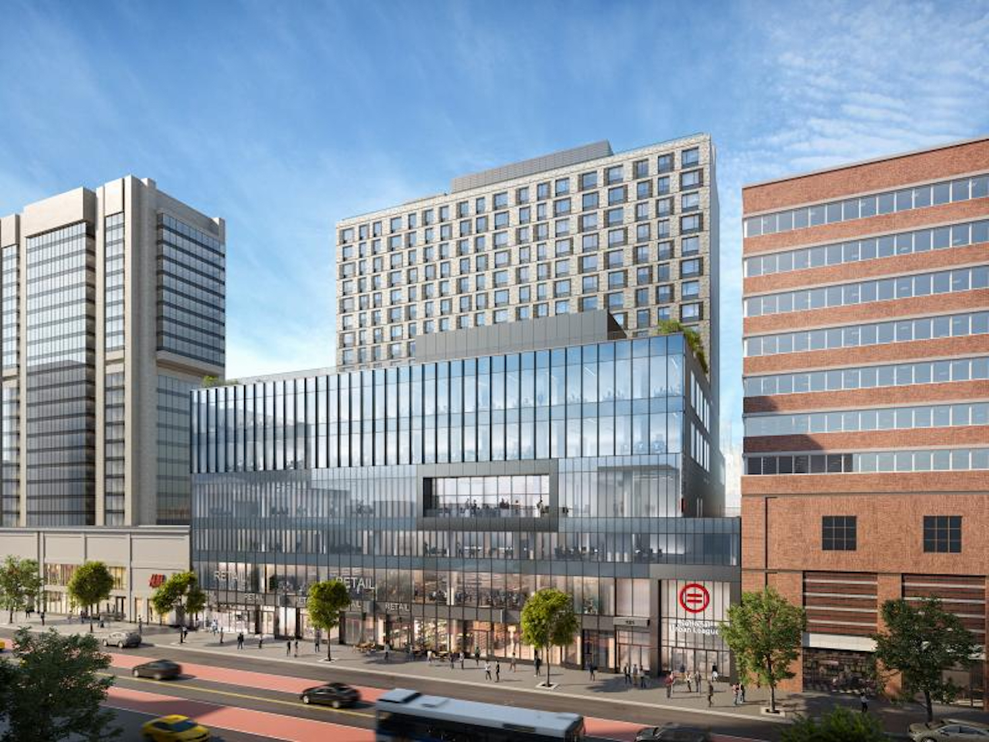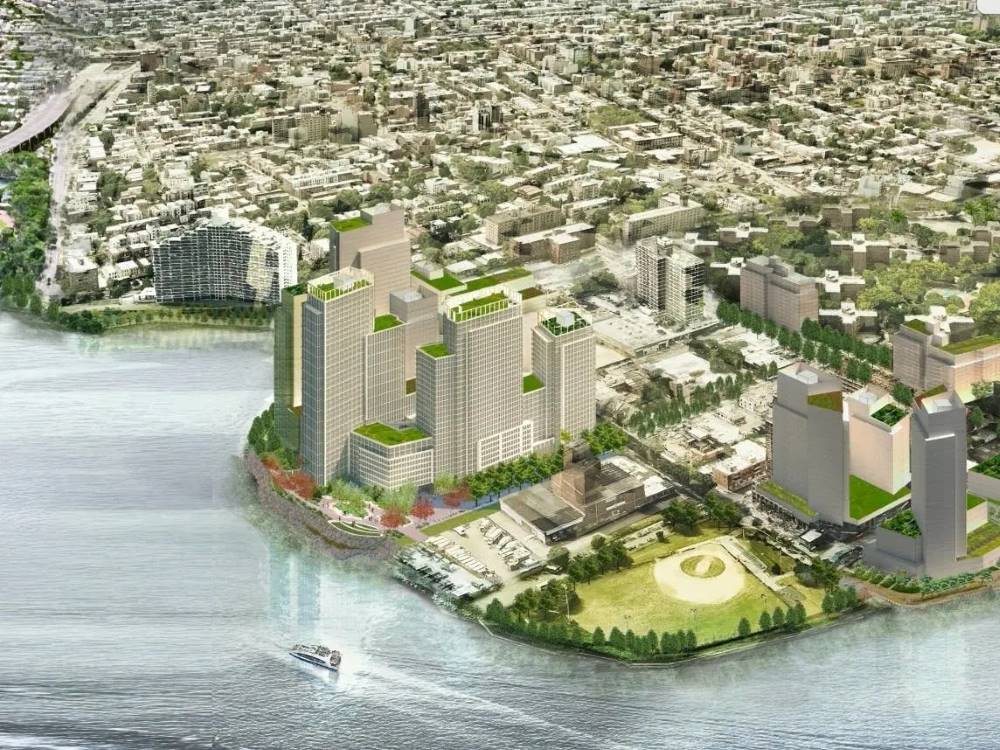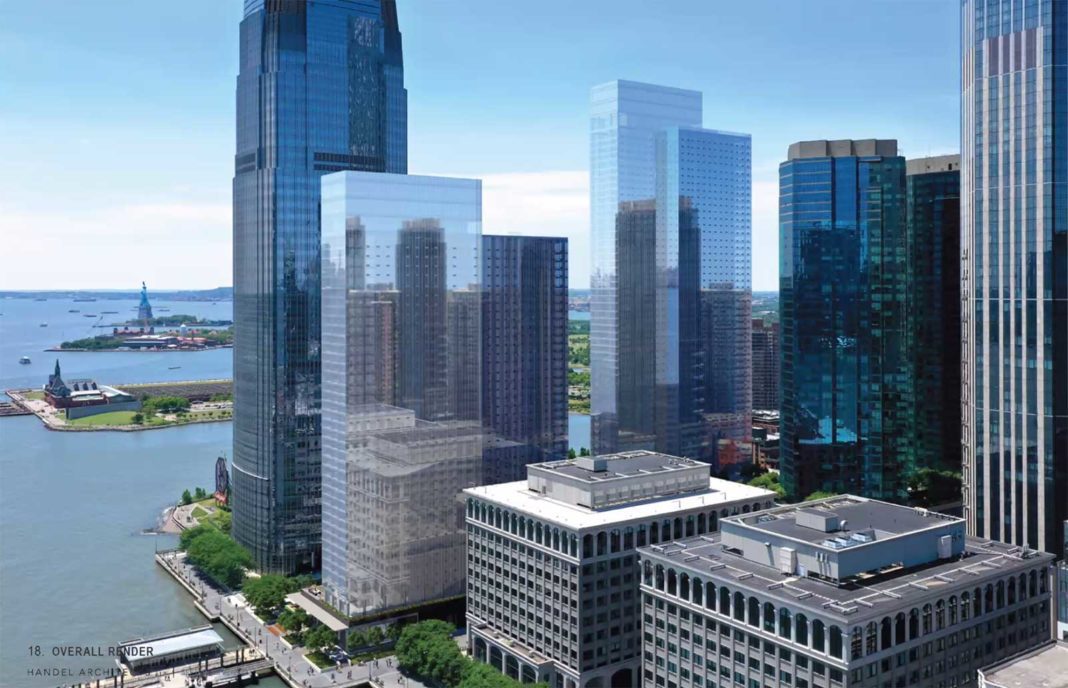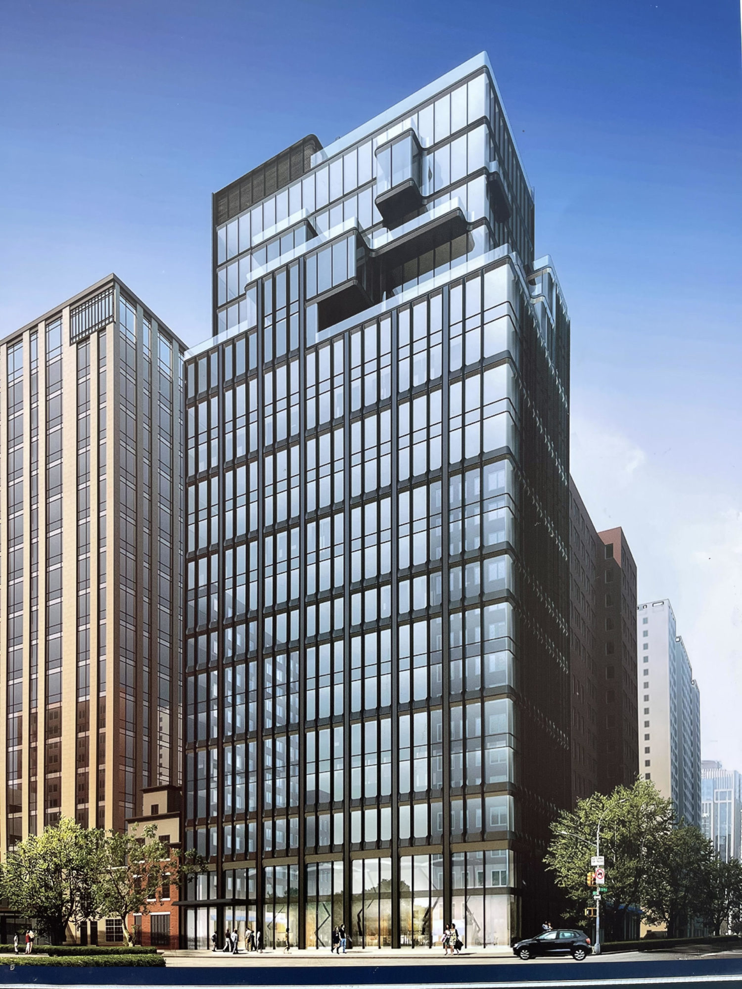8 Court Square’s Façade Takes Shape in Long Island City, Queens
Façade installation is progressing on 8 Court Square, a 20-story residential building at 27-10 44th Drive in Long Island City, Queens. Designed by Hill West Architects and developed by 25-34 Jackson Avenue Property Owner LLC, the 224-foot-tall structure will yield 157 units spread across 107,377 square feet and 10,170 square feet of retail space. Cauldwell Wingate Company is the general contractor for the property, which is bound by Jackson Avenue to the northwest, 44th Drive to the northeast, and Thomson Avenue to the west and south.

