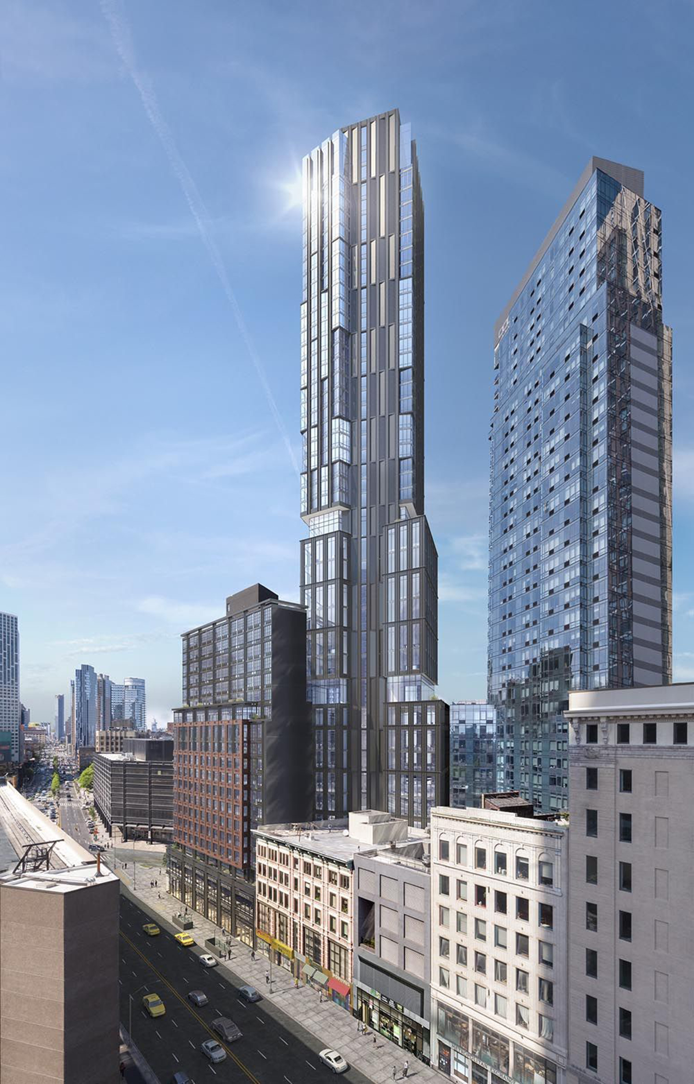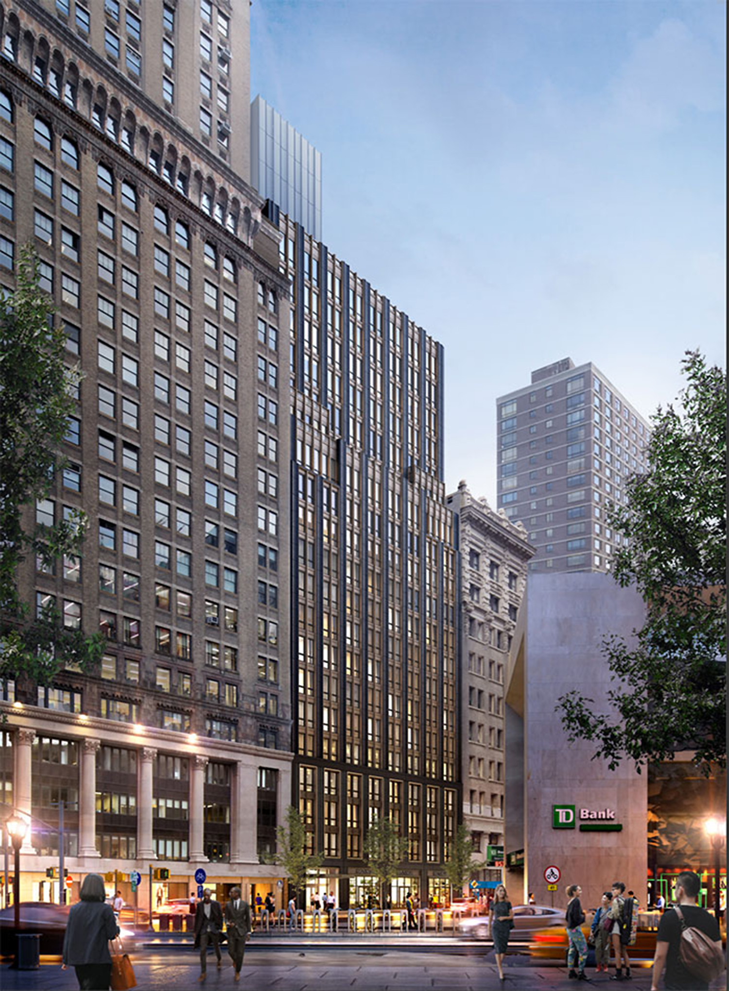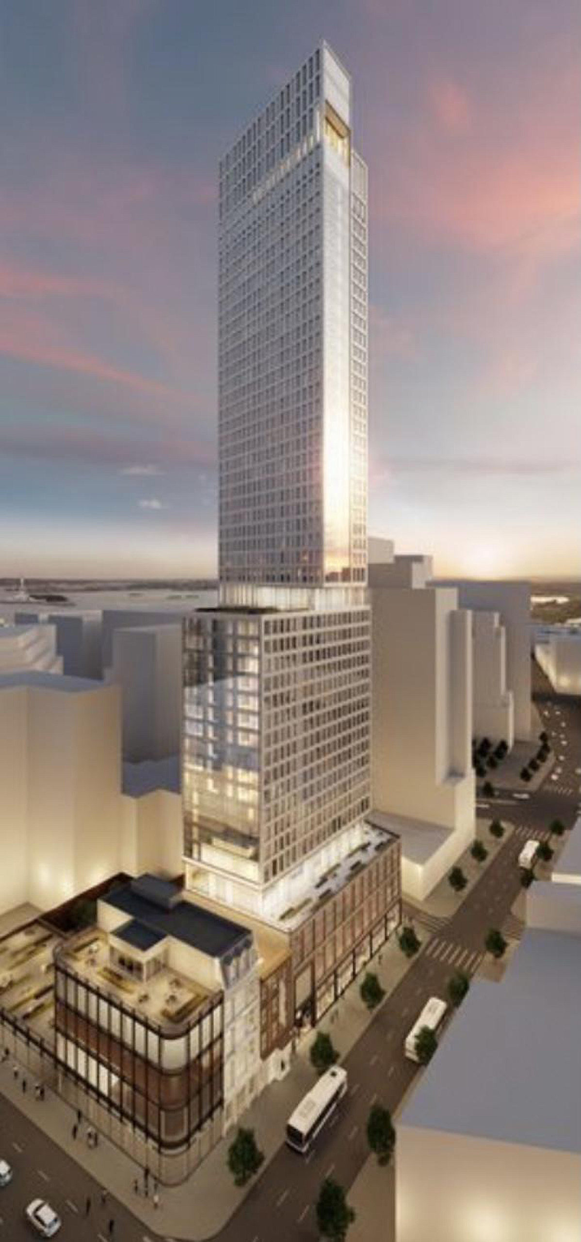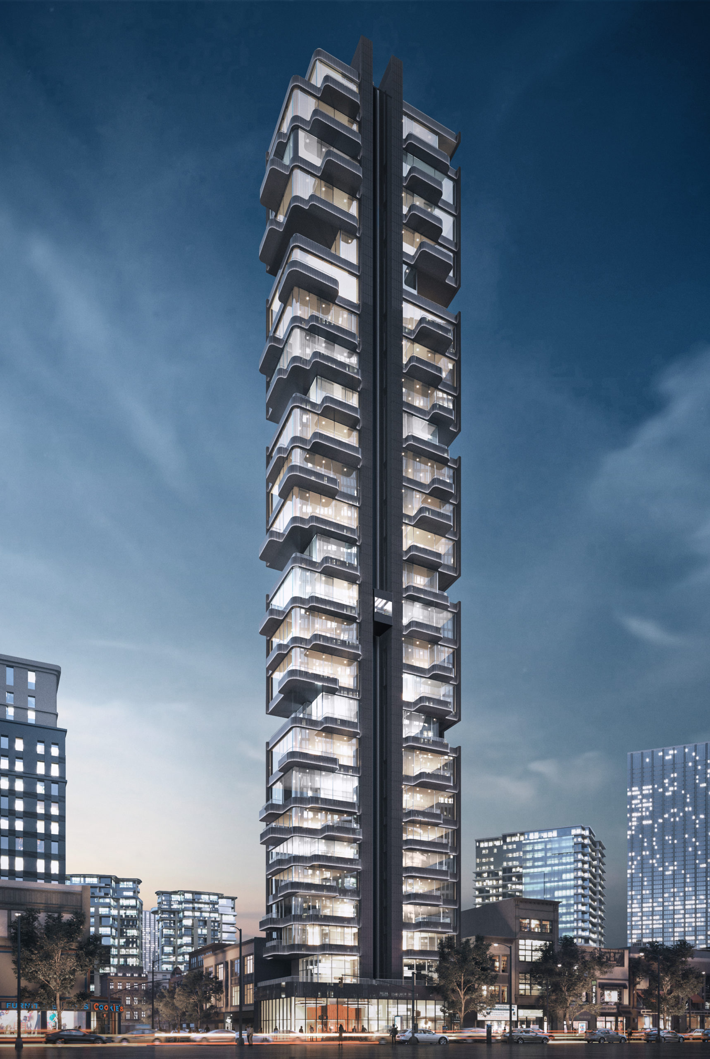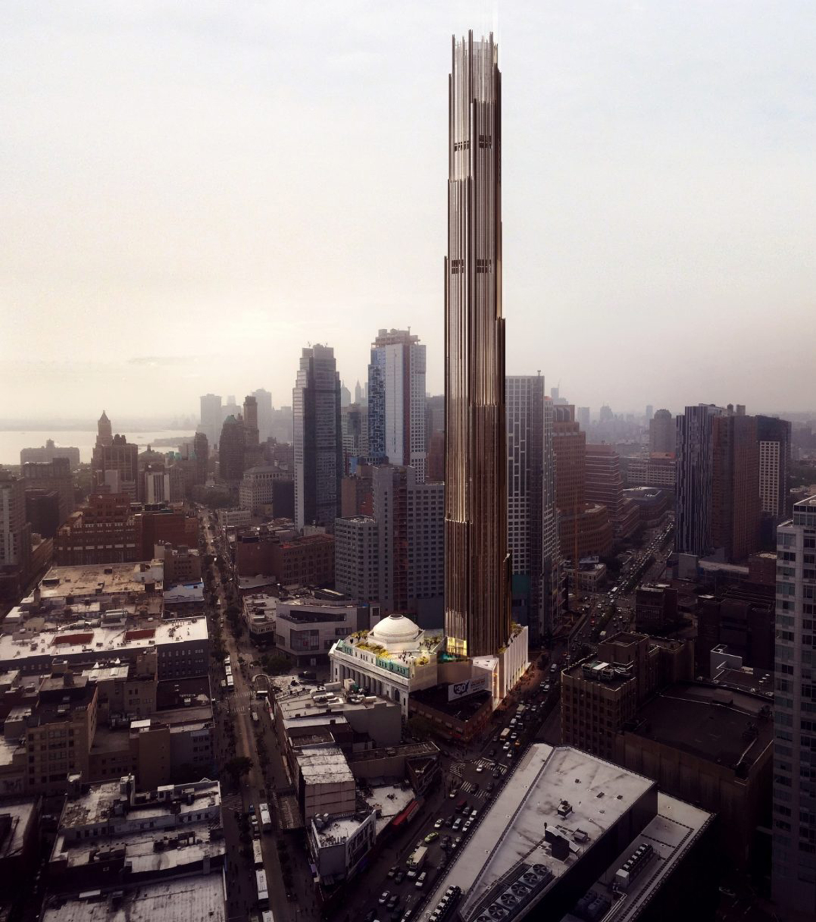Demolition Complete for 45-Story Tower at 570 Fulton Street in Fort Greene, Brooklyn
Demolition is complete at 570 Fulton Street, the site of a 45-story mixed-use tower in Fort Greene, Brooklyn. Designed by Hill West Architects and developed by Davis Companies, which took over for Slate Property Group in late 2020, the 200,000-square-foot structure will yield 123 apartments above 87,000 square feet of commercial space. The property is located on a plot bound by Fulton Street to the north, Flatbush Avenue to the west, and Rockwell Place to the east.

