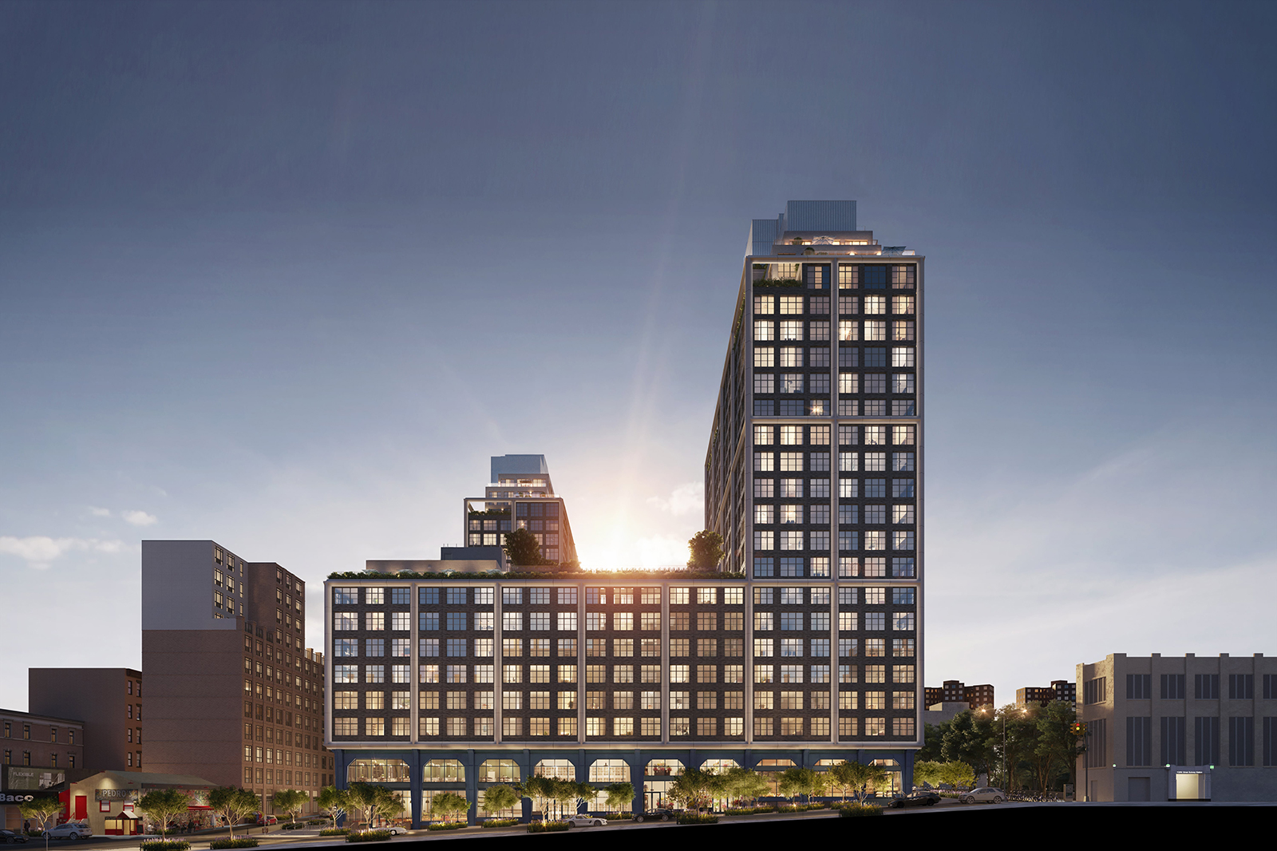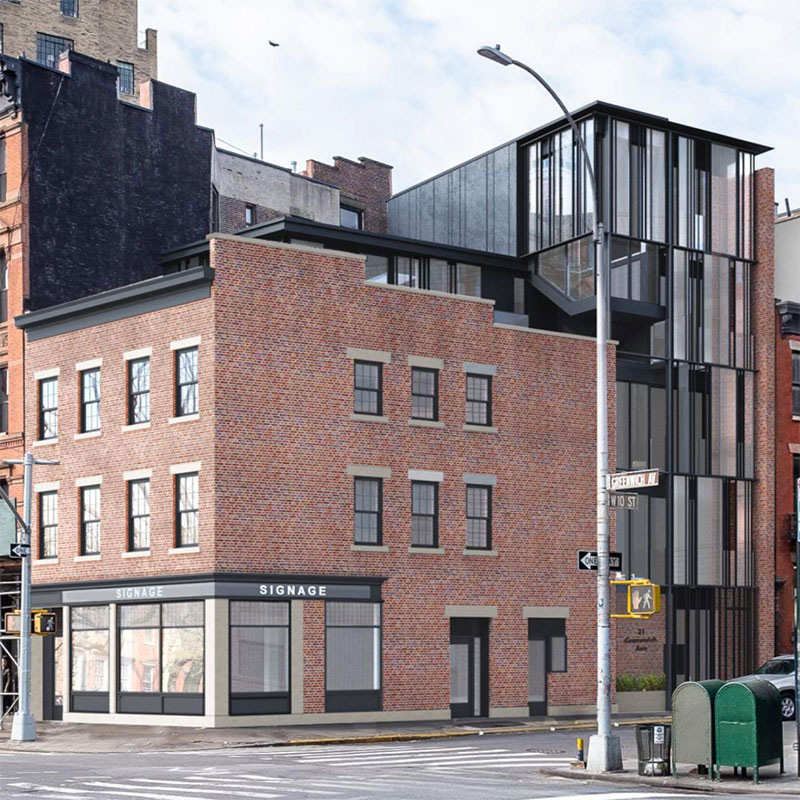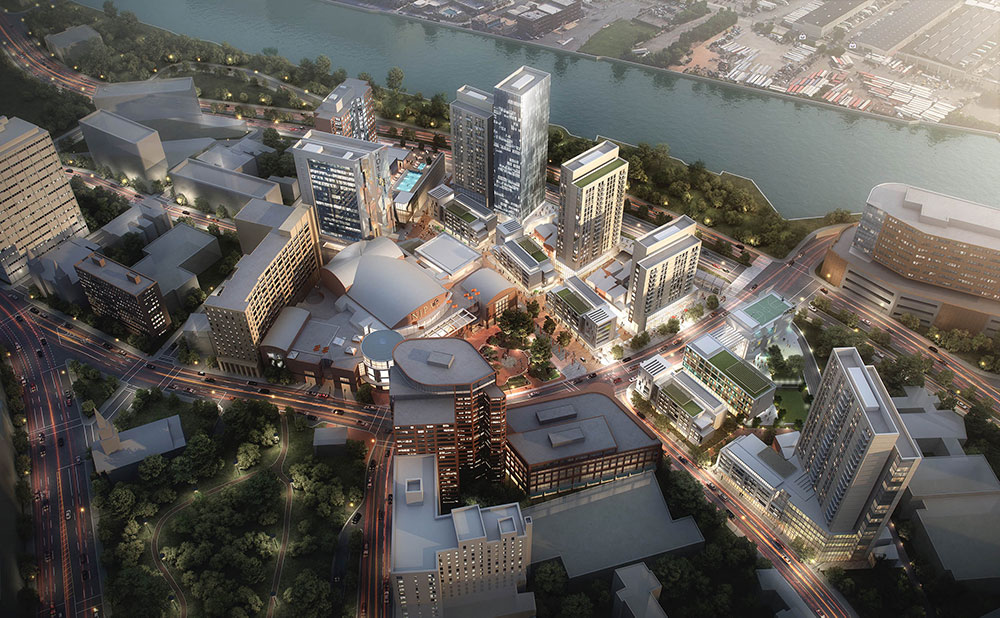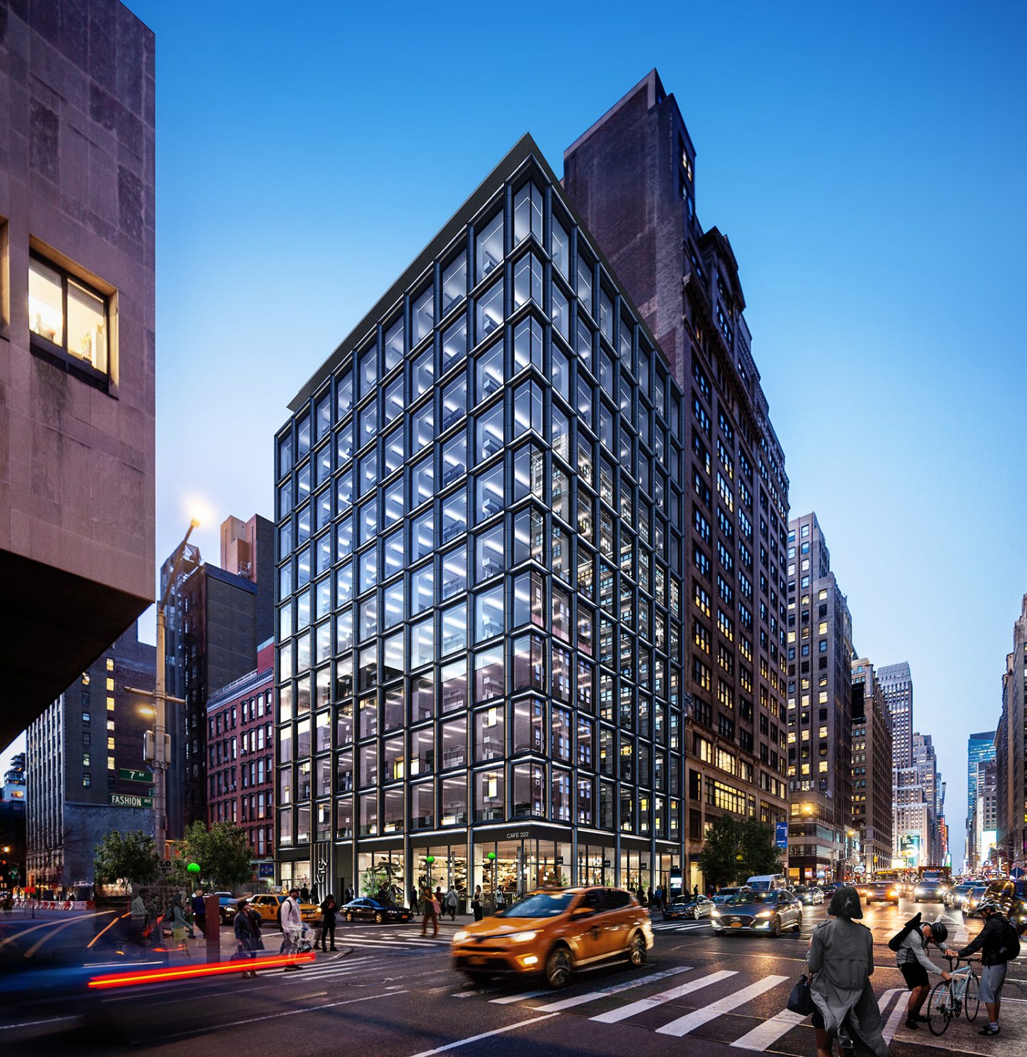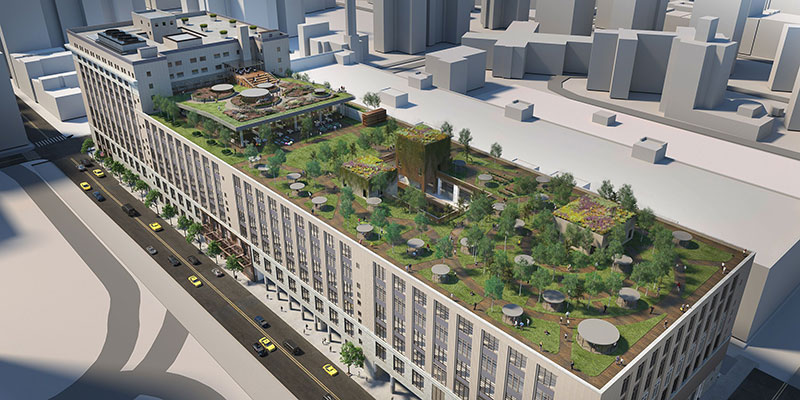Morris Adjmi-Designed Front & York Steadily Rising at 85 Jay Street in DUMBO, Brooklyn
Front and York, Morris Adjmi Architects‘ 1.1-million-square-foot residential development at 85 Jay Street, is steadily rising in in DUMBO, Brooklyn. Two construction cranes continue to lift and place materials across the wide floor plates of the reinforced concrete structure. CIM Group and LIVWRK are the developers of the 21-story project, which will yield condominiums, rentals, and retail space.

