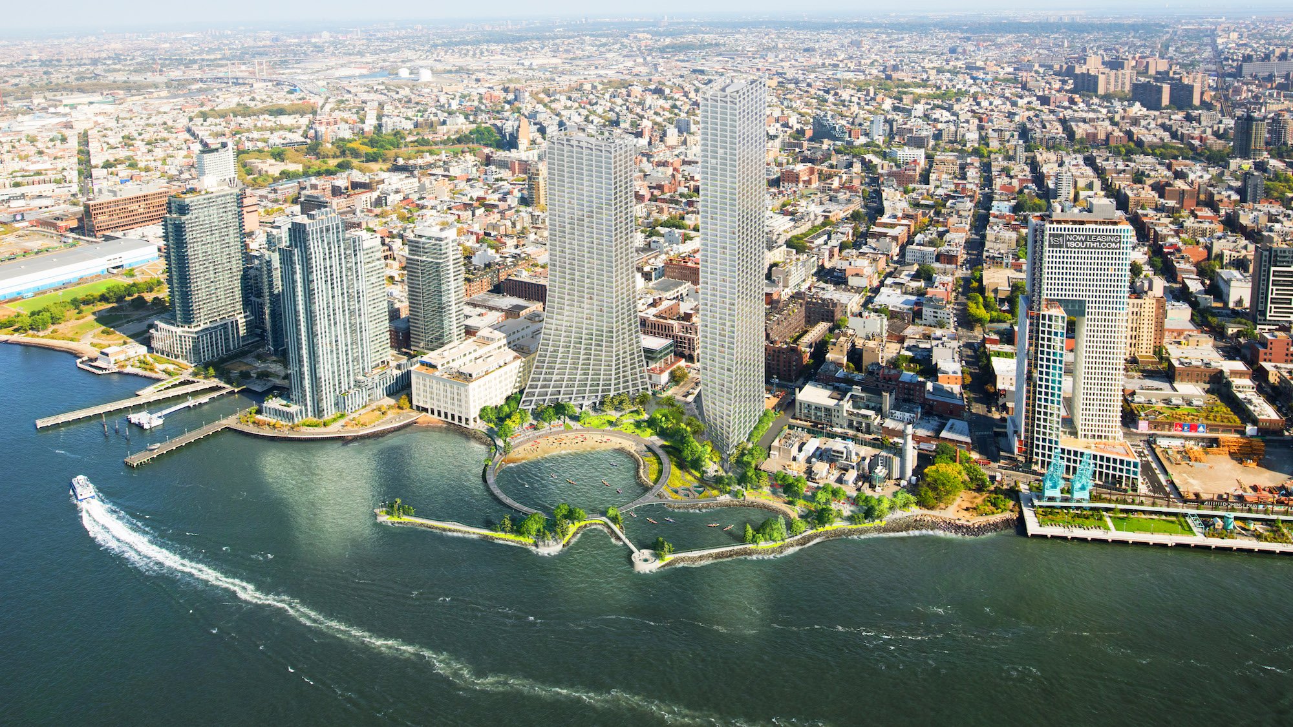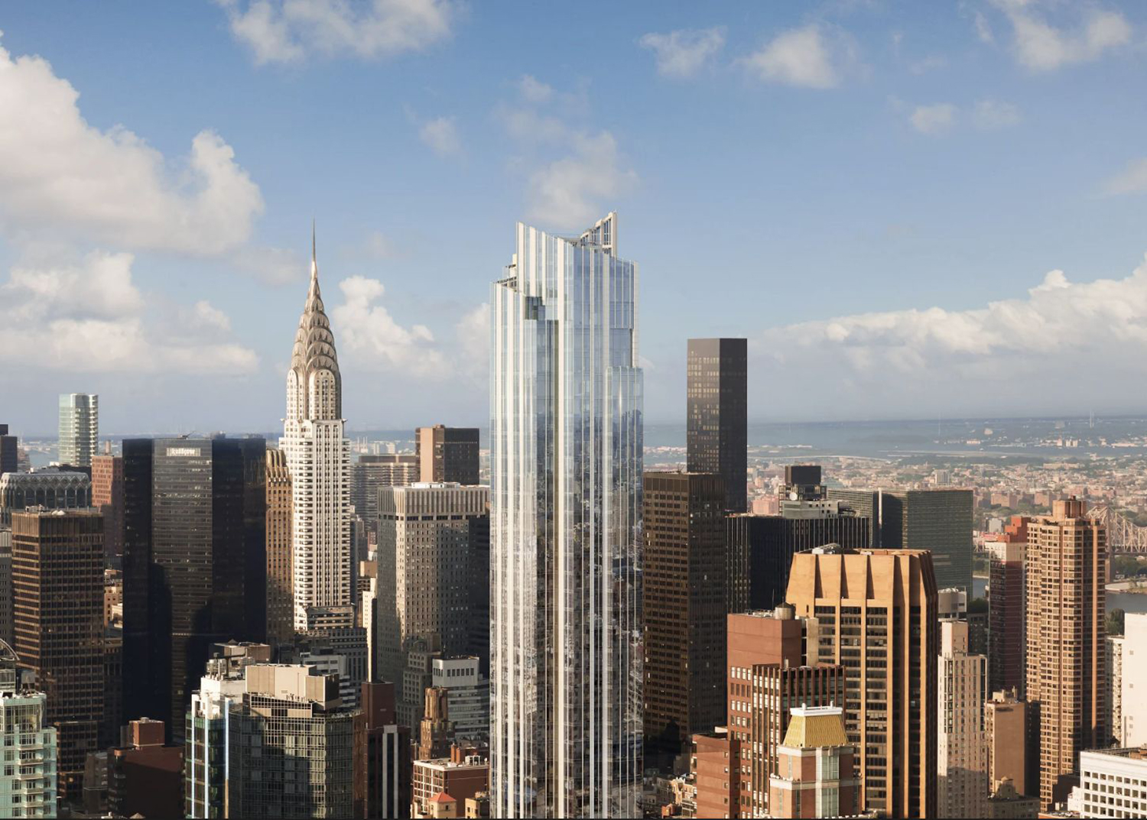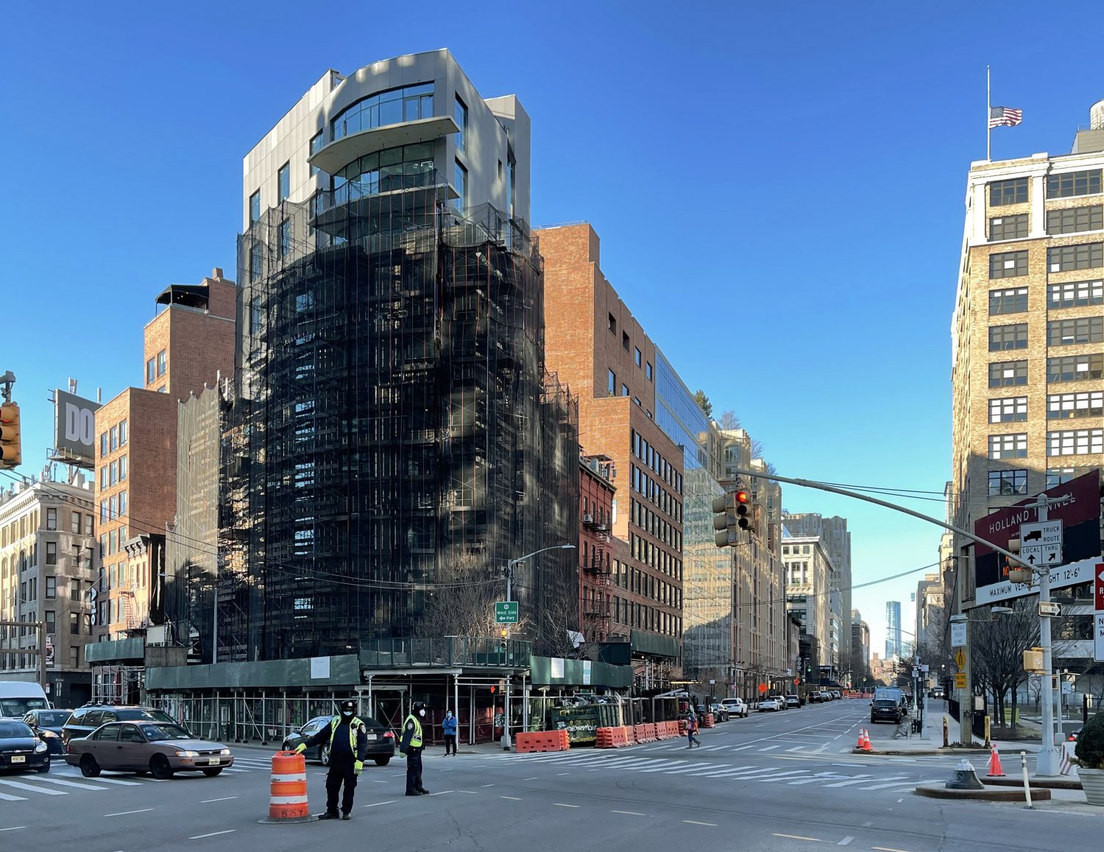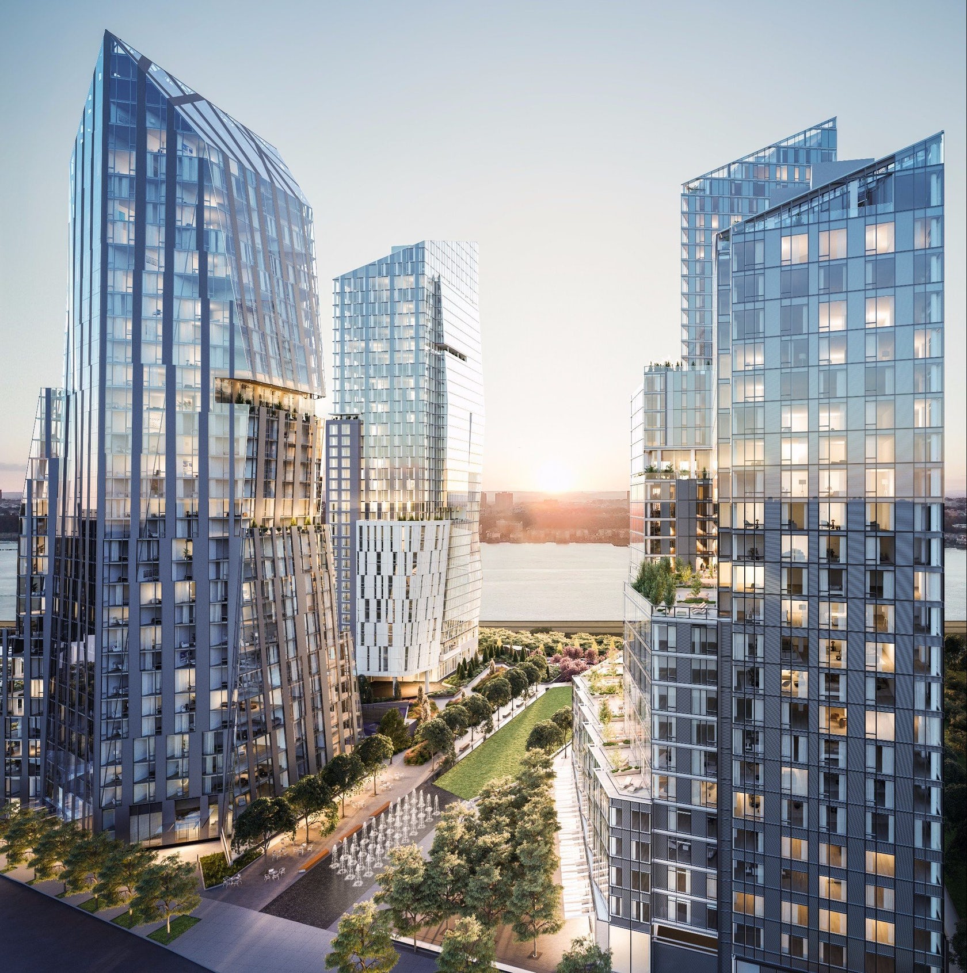Updated Renderings Showcase River Ring, BIG’s Two-Skyscraper Development in Williamsburg, Brooklyn
New renderings have been released for River Ring, Bjarke Ingels Group‘s proposed two-skyscraper development in Williamsburg, Brooklyn. Developed by Two Trees Management, the organization behind Domino Park, the undertaking is planned to yield 1,050 homes with 263 affordable housing units as well as a six-acre circular waterfront park designed by James Corner Field Operations. The towers would rise from two vacant rectangular parcels that were once home to a Con Edison electric plant bound by North First Street, North Third Street, and River Street. River Ring is expected to generate about 2,000 construction jobs and more than 500 well-paying permanent jobs upon completion.





