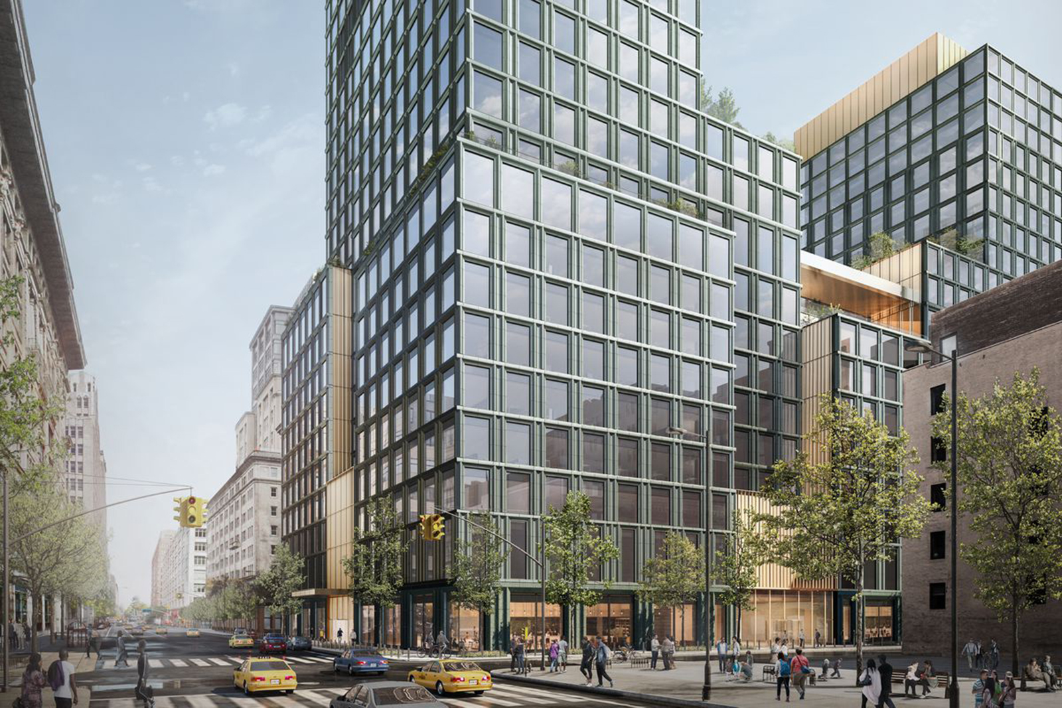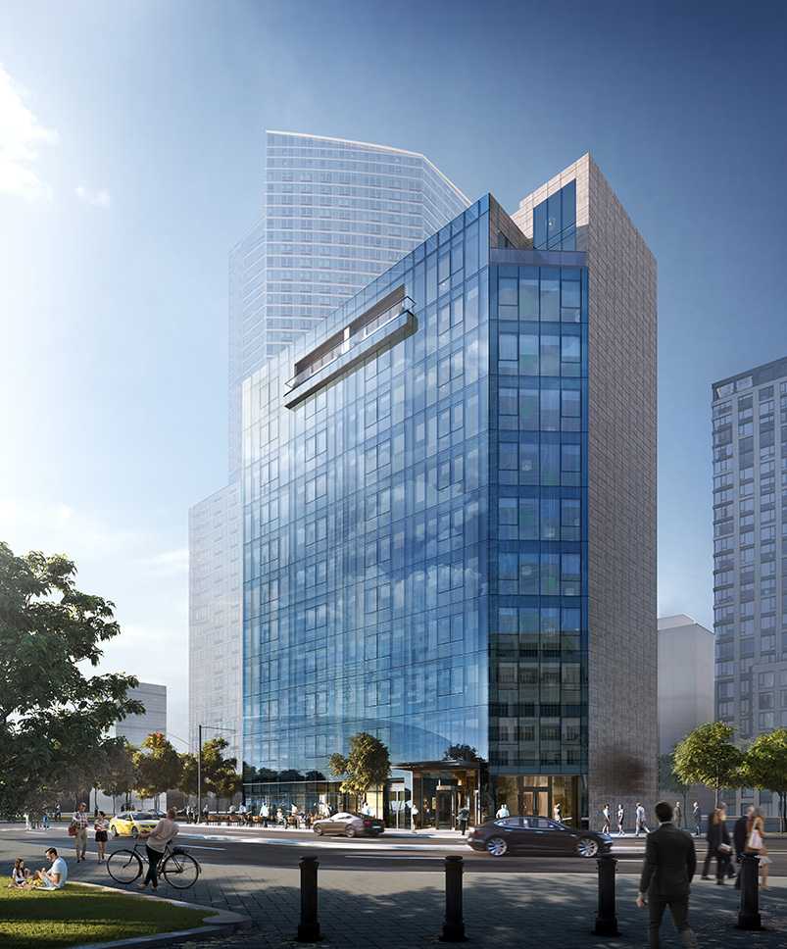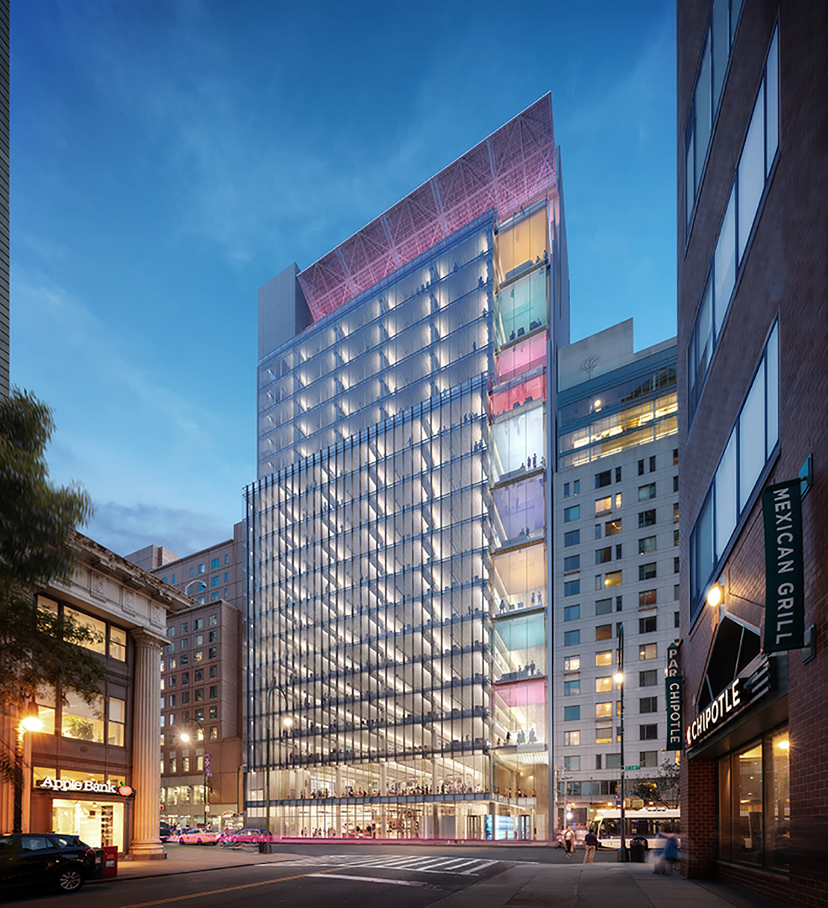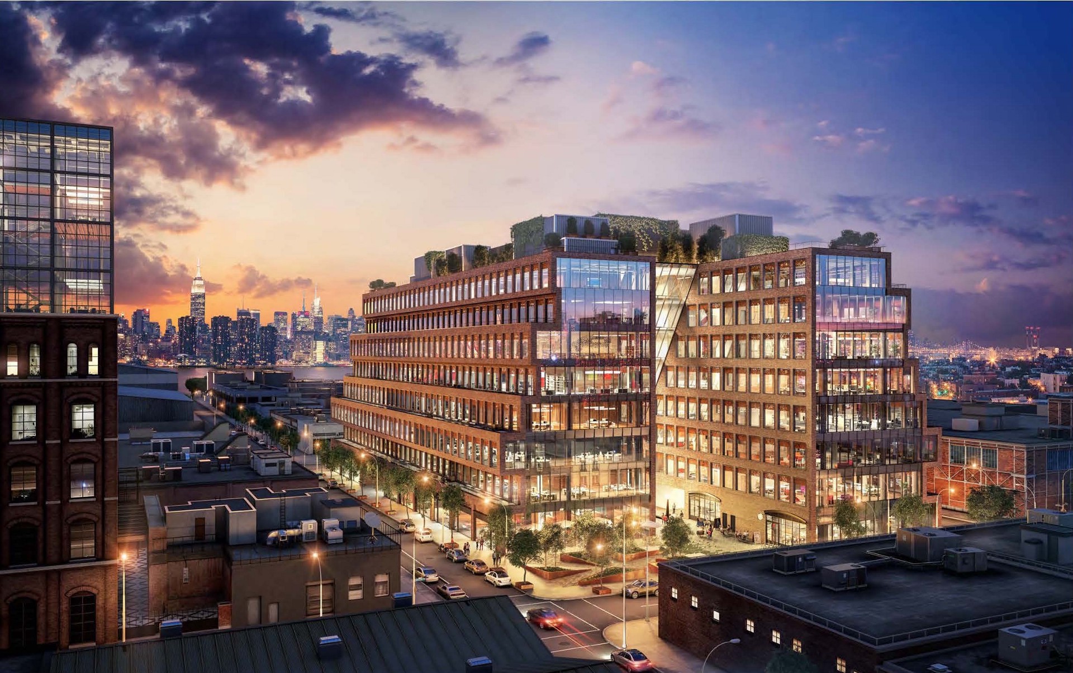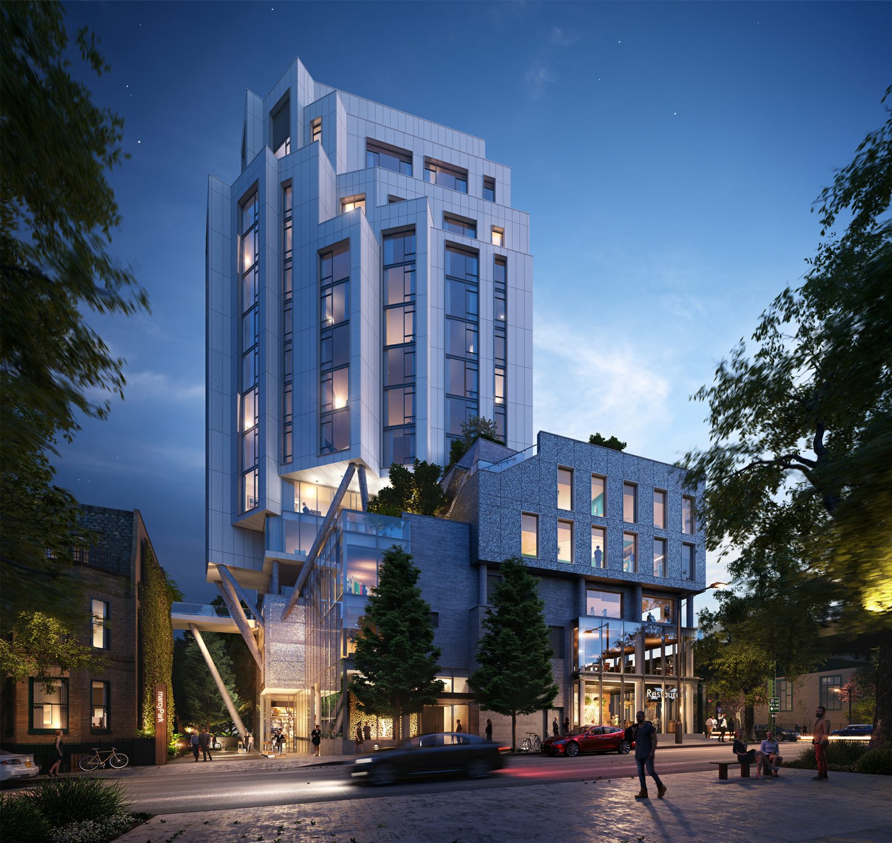Demolition for Disney’s New Hudson Square Headquarters Gaining Steam as Excavation Work Begins
YIMBY went to check in on the progress of demolition and excavation for Disney’s new 1.2-million-square-foot headquarters at 137 Varick Street, aka Four Hudson Square, in Lower Manhattan. Designed by Skidmore, Owings & Merrill and developed in partnership with Silverstein Properties, the 22-story building is slated to stand 320 feet tall. Skanska is overseeing the demolition process for the Hudson Square property, which Disney purchased from Trinity Church Real Estate for $650 million.

