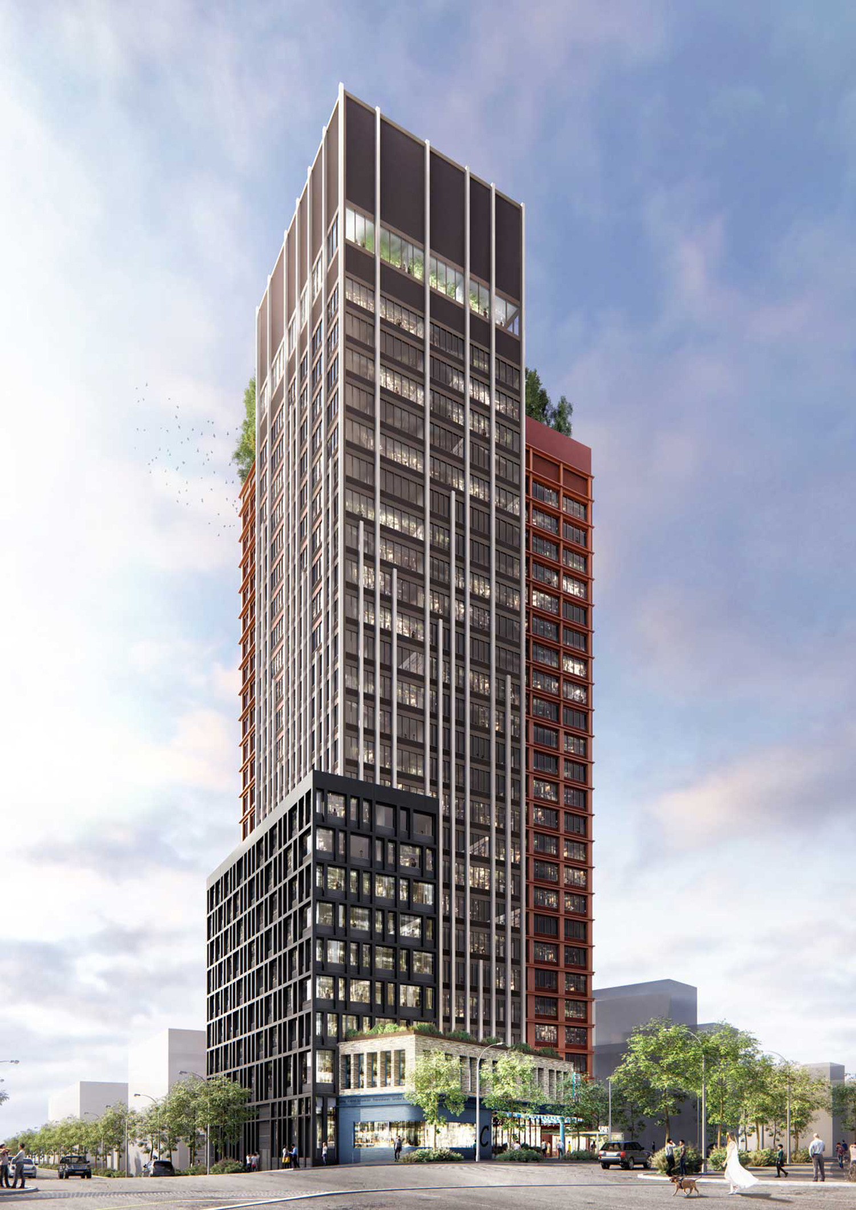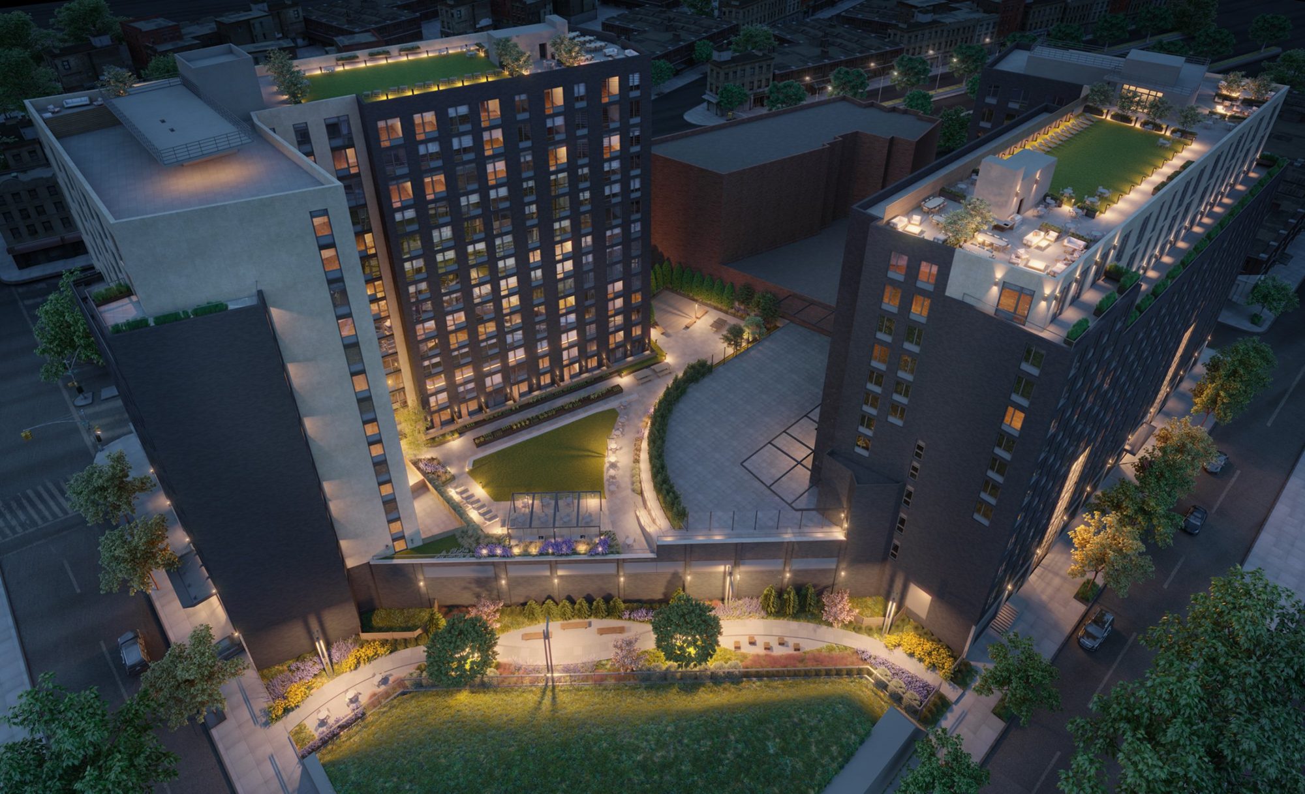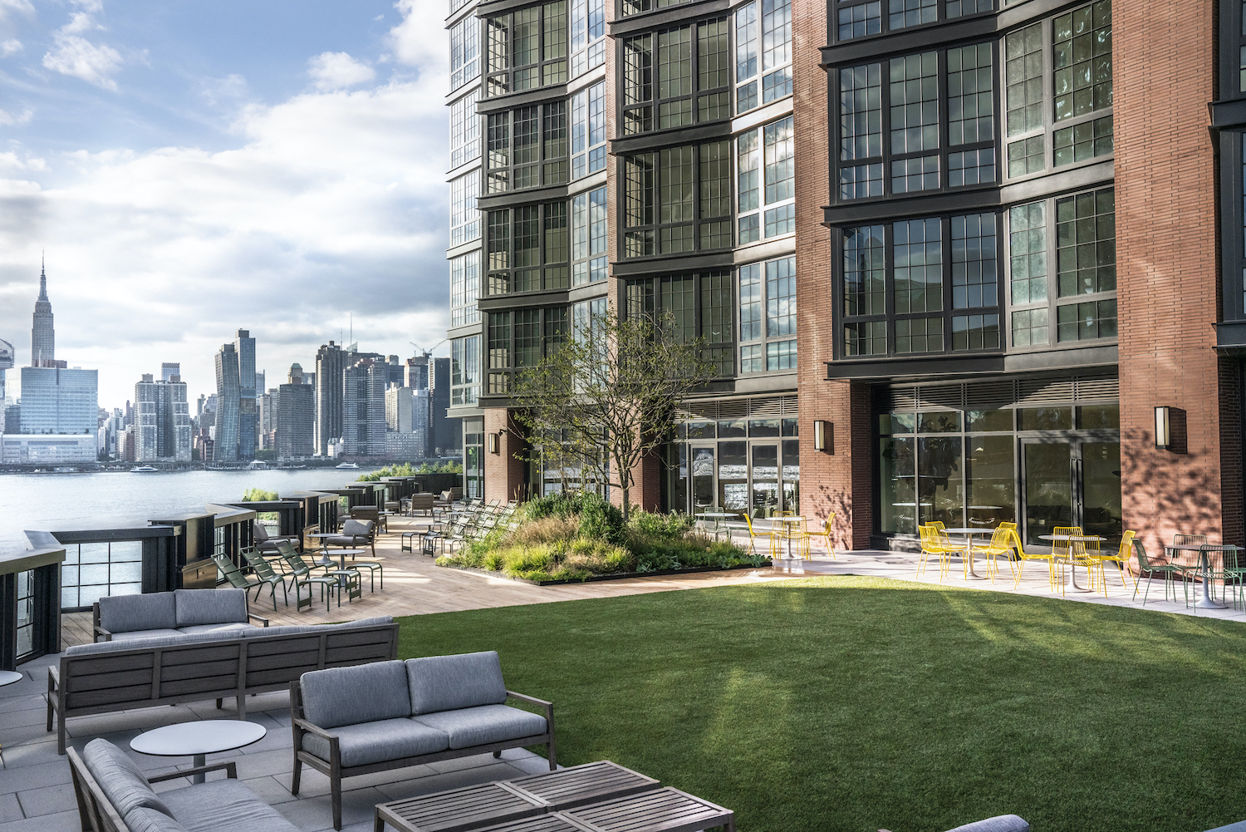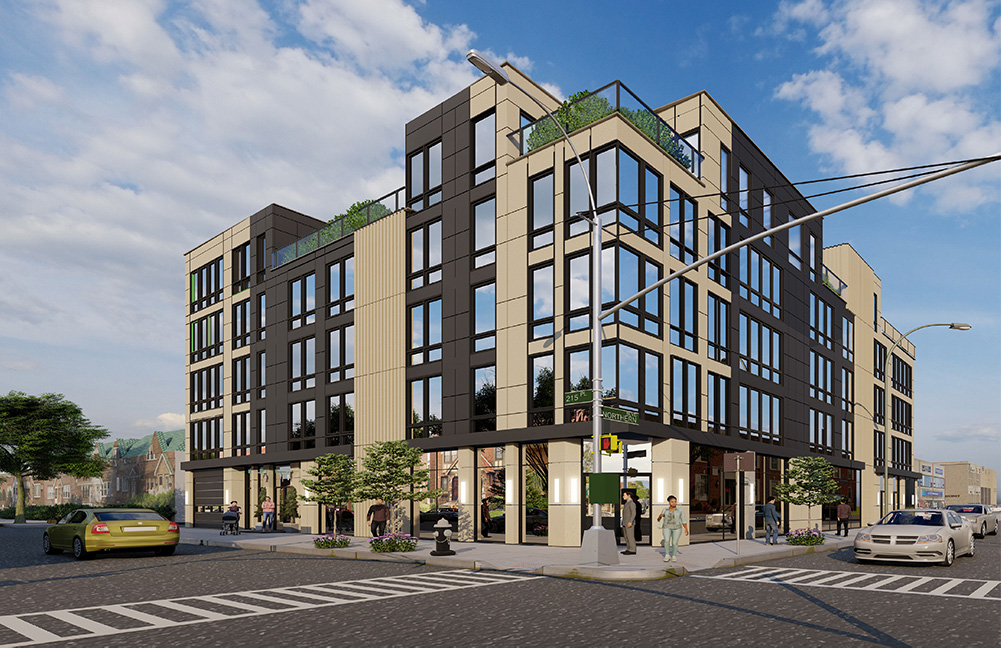Excavation Underway for Journal Square Urby at 571-577 Pavonia Avenue in Jersey City, New Jersey
Excavation has begun at 571-577 Pavonia Avenue, the site of Journal Square Urby, a 25-story residential tower in the Journal Square section of Jersey City. Designed by HLW Architects and Amsterdam-based studio Concrete and developed by Ironstate Development, Panepinto Properties, and Kimmel, the 265-foot-tall structure will yield 317 residential units, a 2,607-square-foot cafe on the ground level, and 1,349 square feet of office space. The property is alternately addressed as 532 Summit Avenue and is located at the corner of Pavonia and Summit Avenues, a short walk from the Journal Square PATH station.





