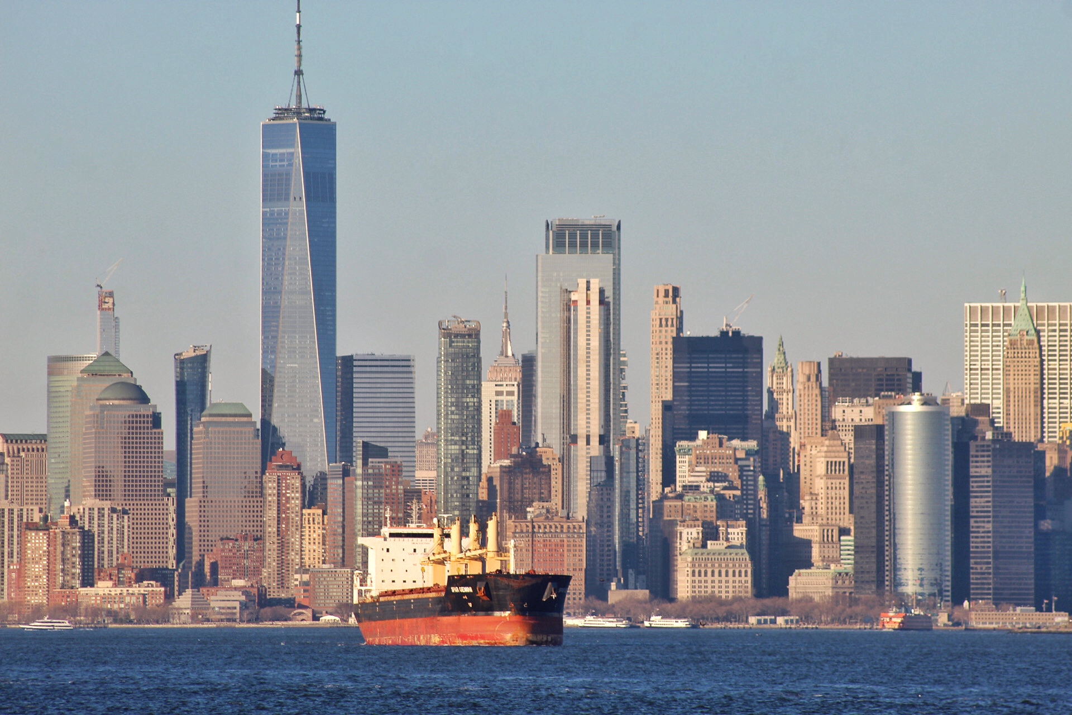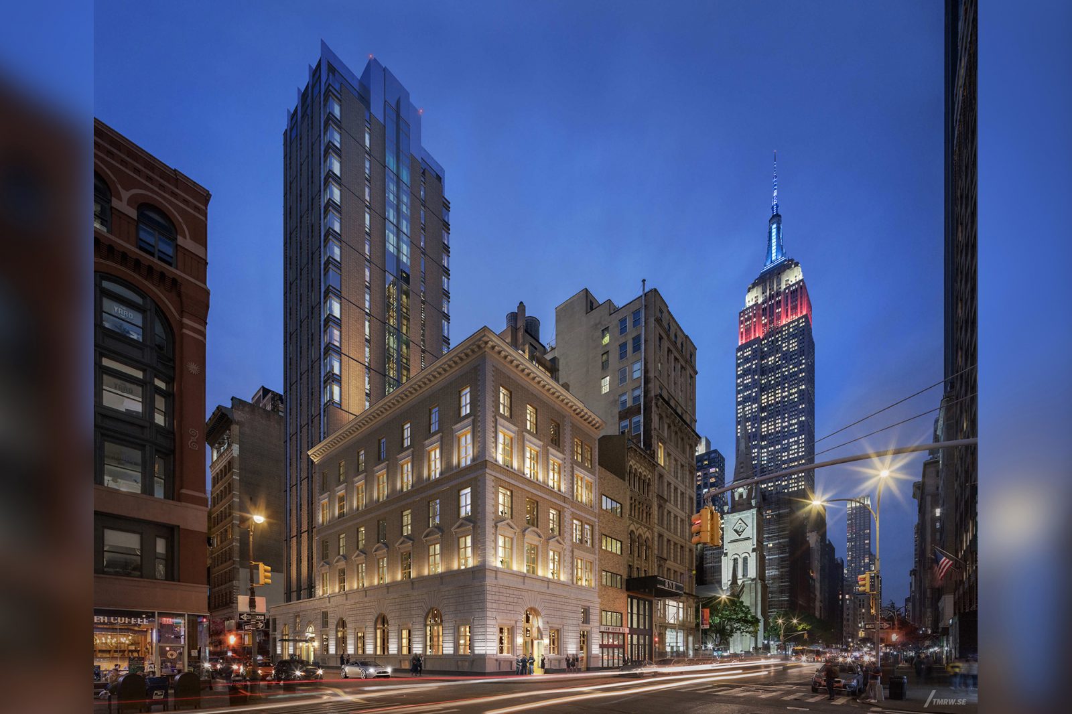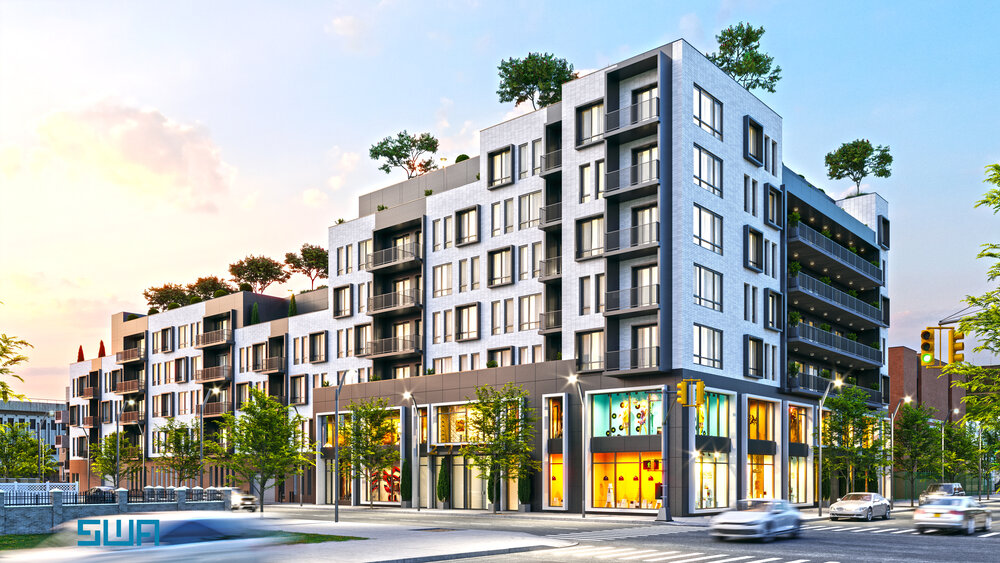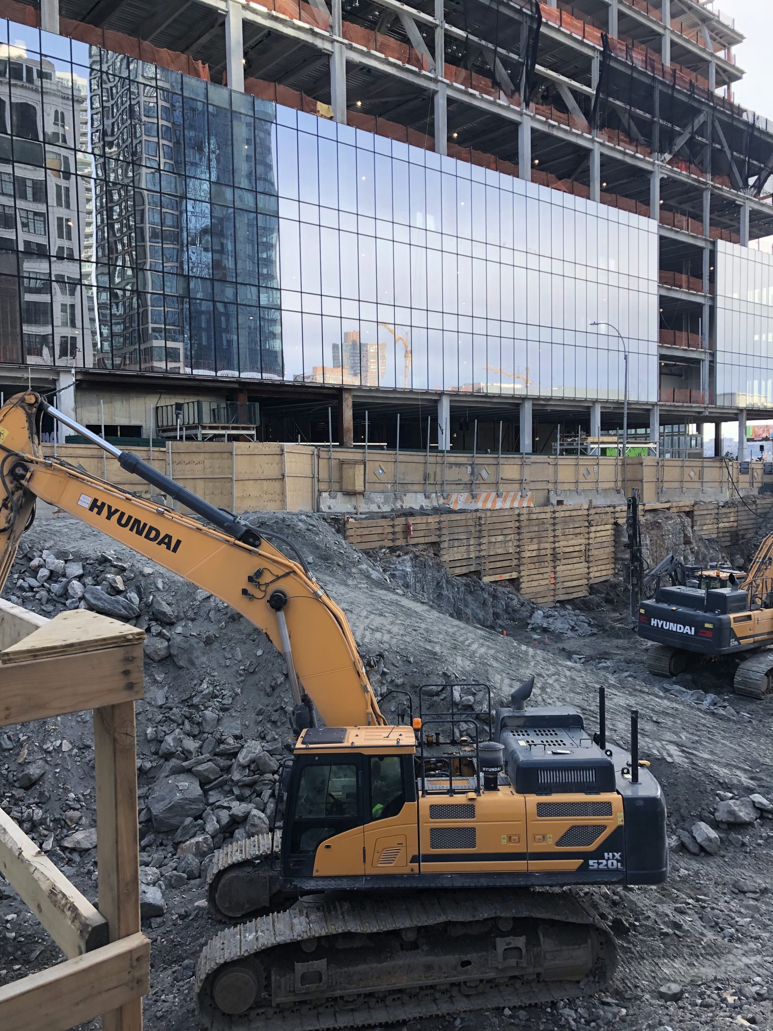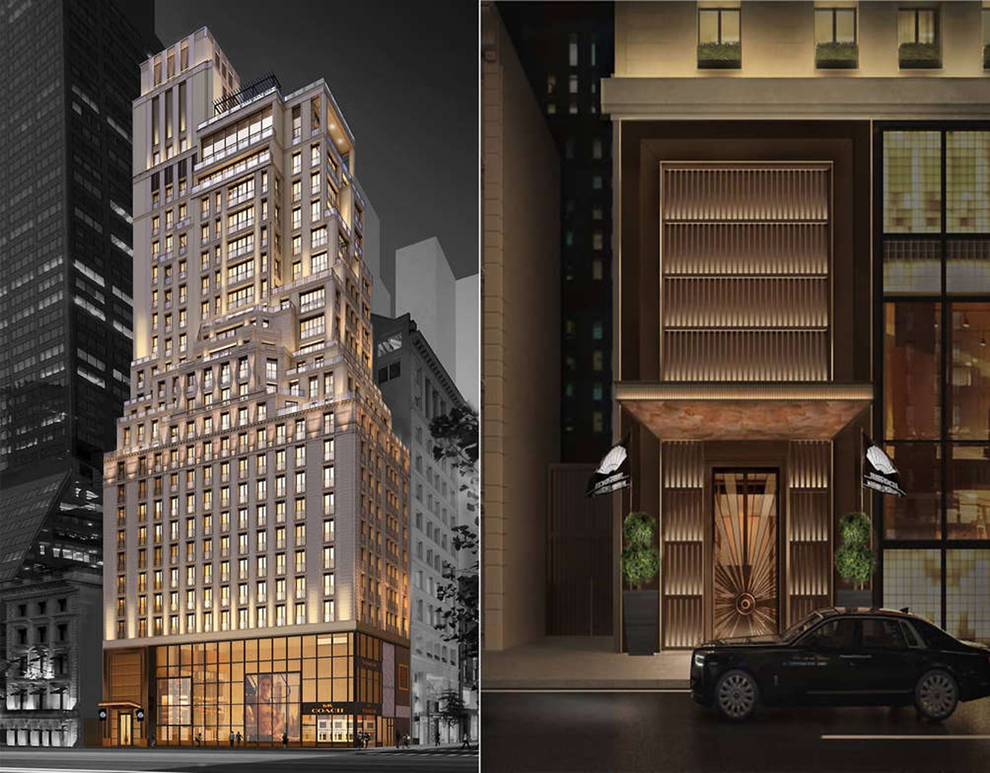YIMBY Interviews Douglas Durst, Of The Durst Organization
When it comes to new development in New York City, one of the most prolific and notable of the current firms in existence is The Durst Organization, which previously led the construction of One World Trade Center in a public-private partnership with The Port Authority. YIMBY recently interviewed its eponymous head, Douglas Durst, who gave updates on the firm’s major new Long Island City project, dubbed Sven, as well as a range of other topics.

