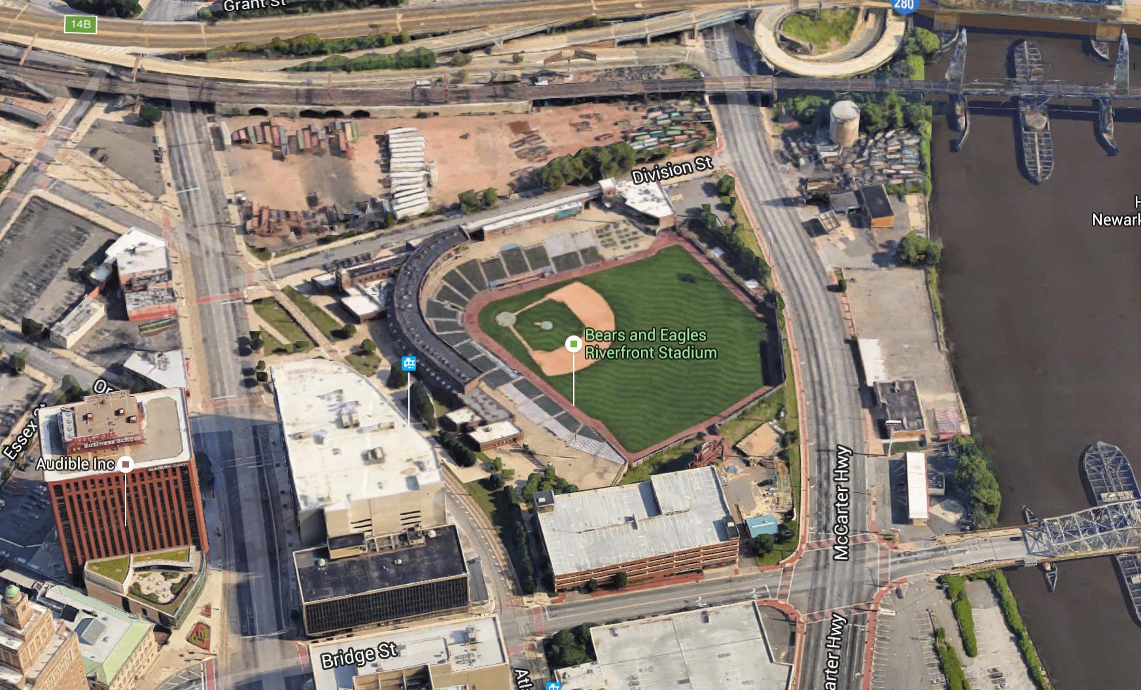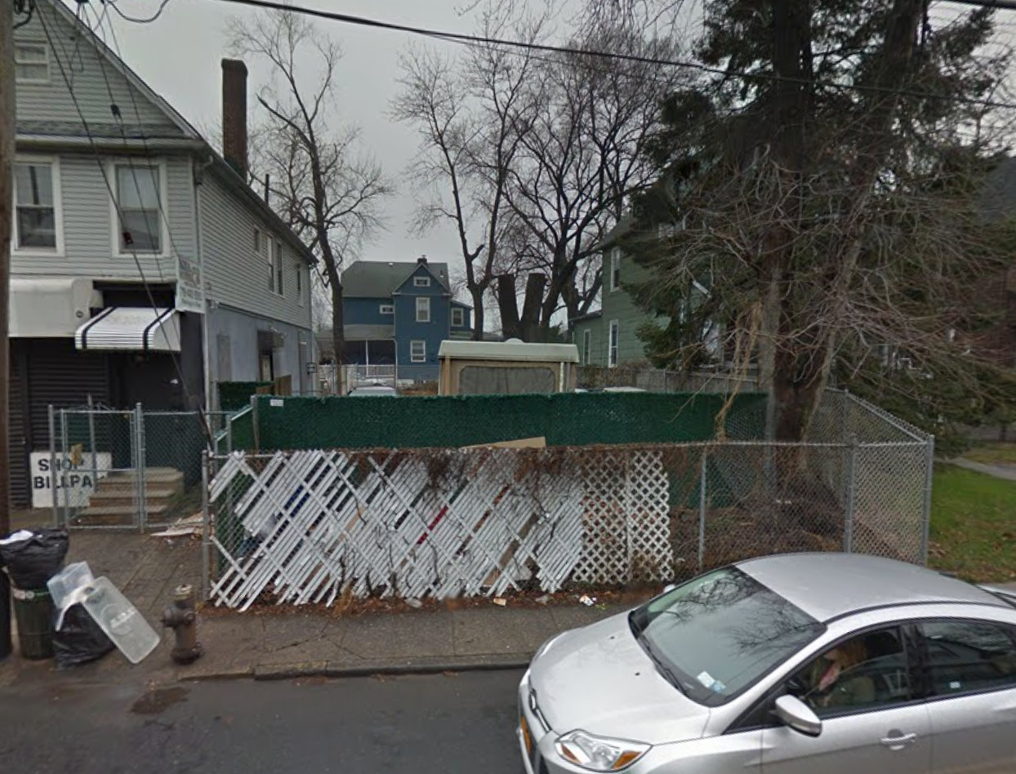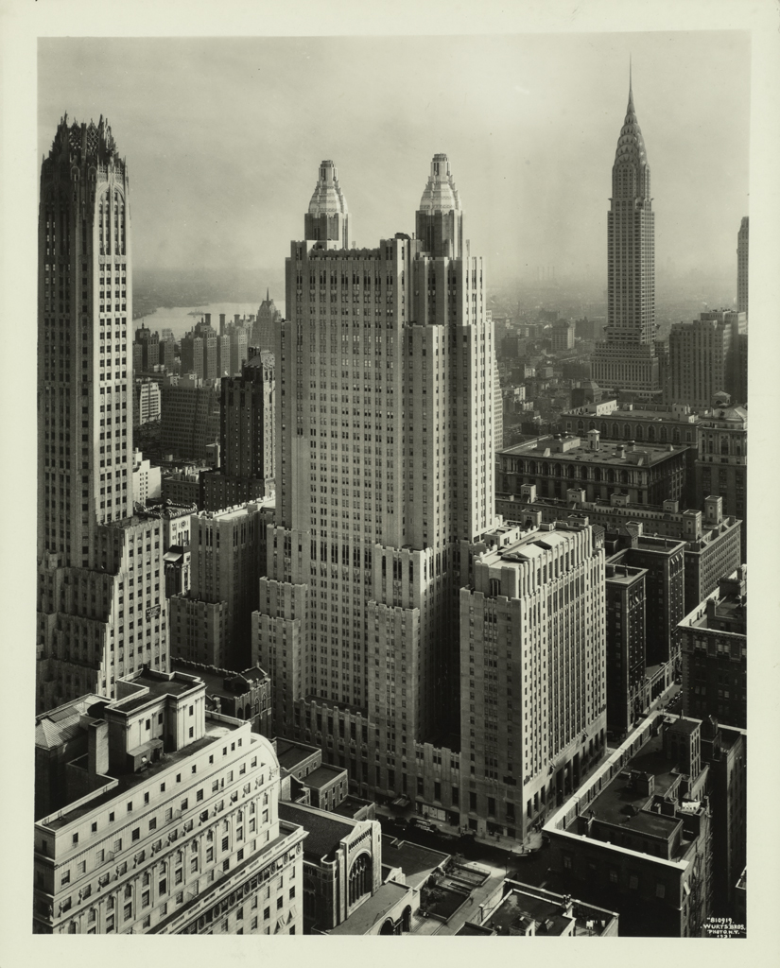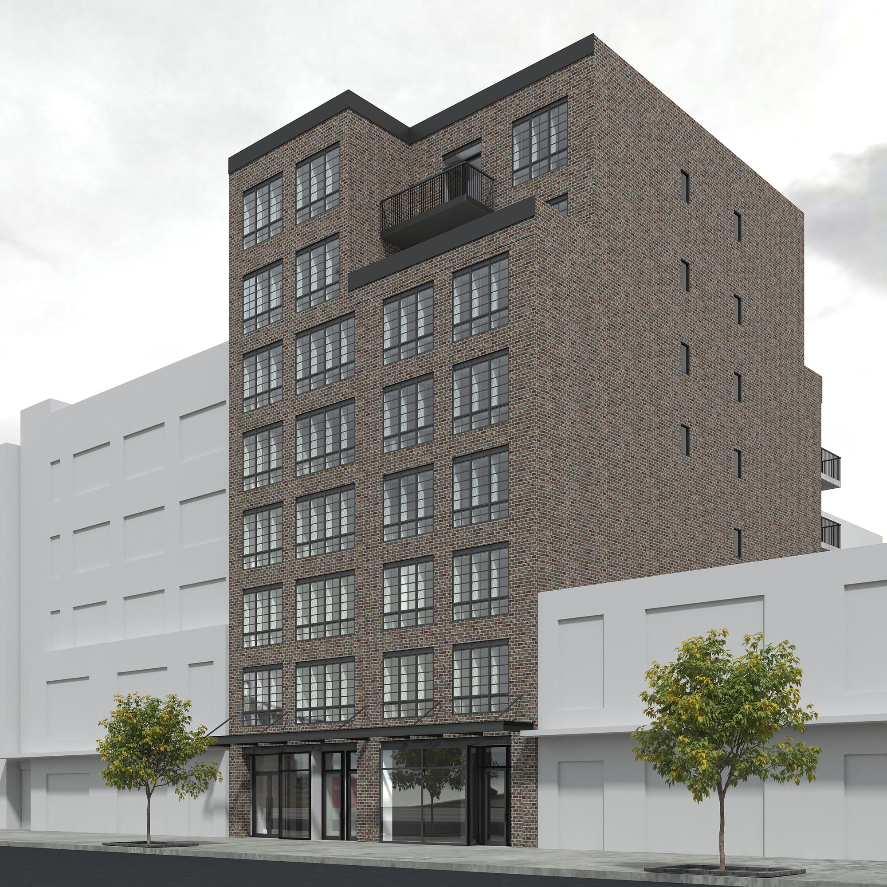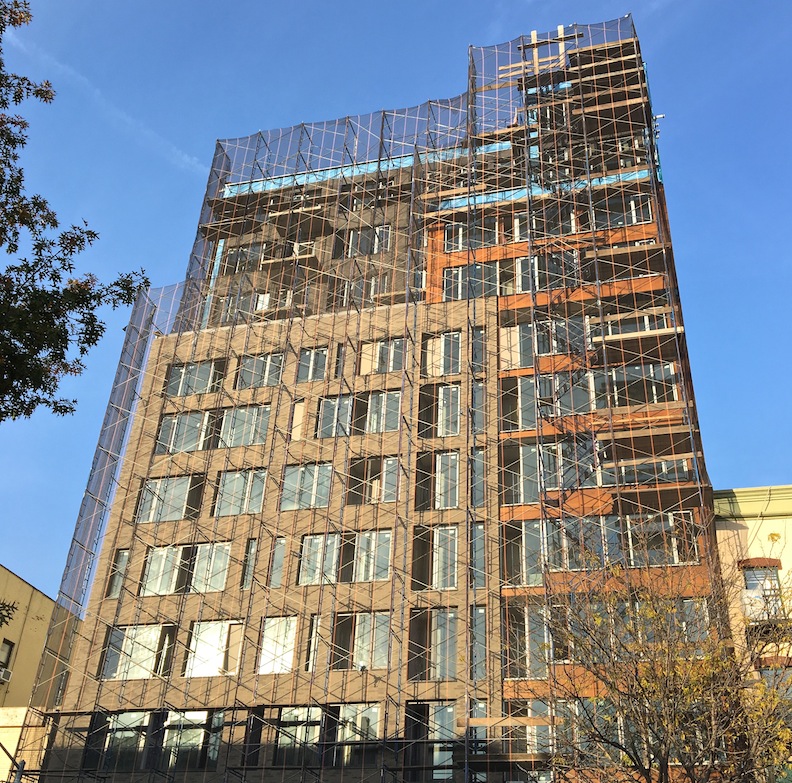2.3-Million-Square-Foot Mixed-Use Development Planned at 450 Broad Street, Newark
Last week, the city of Newark announced that a 7.5-acre, 2.3-million-square-foot mixed-use development is in the works at 450 Broad Street. That’s downtown, on the current site of the Bears & Eagles Riverfront Stadium. The project will include residential units, office space, retail, and cultural space, Jersey Digs reported. The number of units wasn’t disclosed, but the site could easily accommodate over 1,000 of them. Lotus Equity Group is the developer and Practice for Architecture Urbanism is designing the project’s master plan. The 6,200-seat baseball stadium will be demolished. The four-story parking garage just south of it isn’t part of the site.

