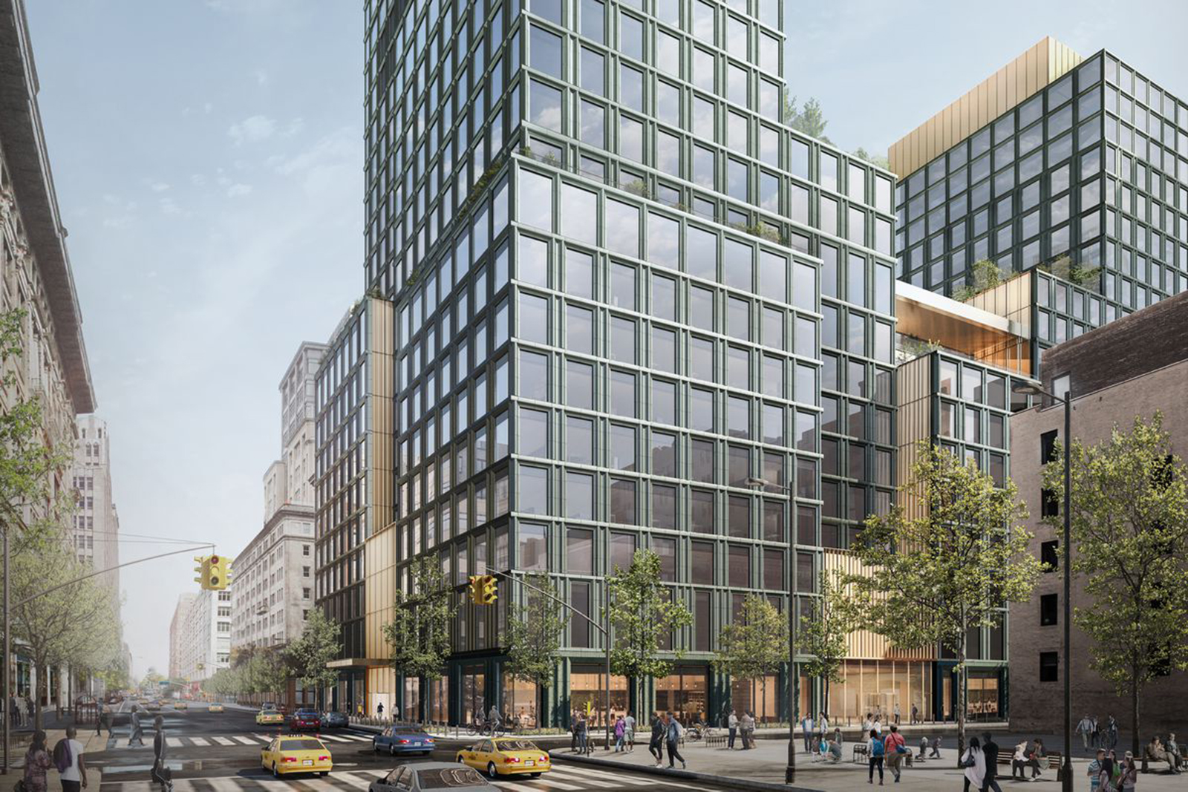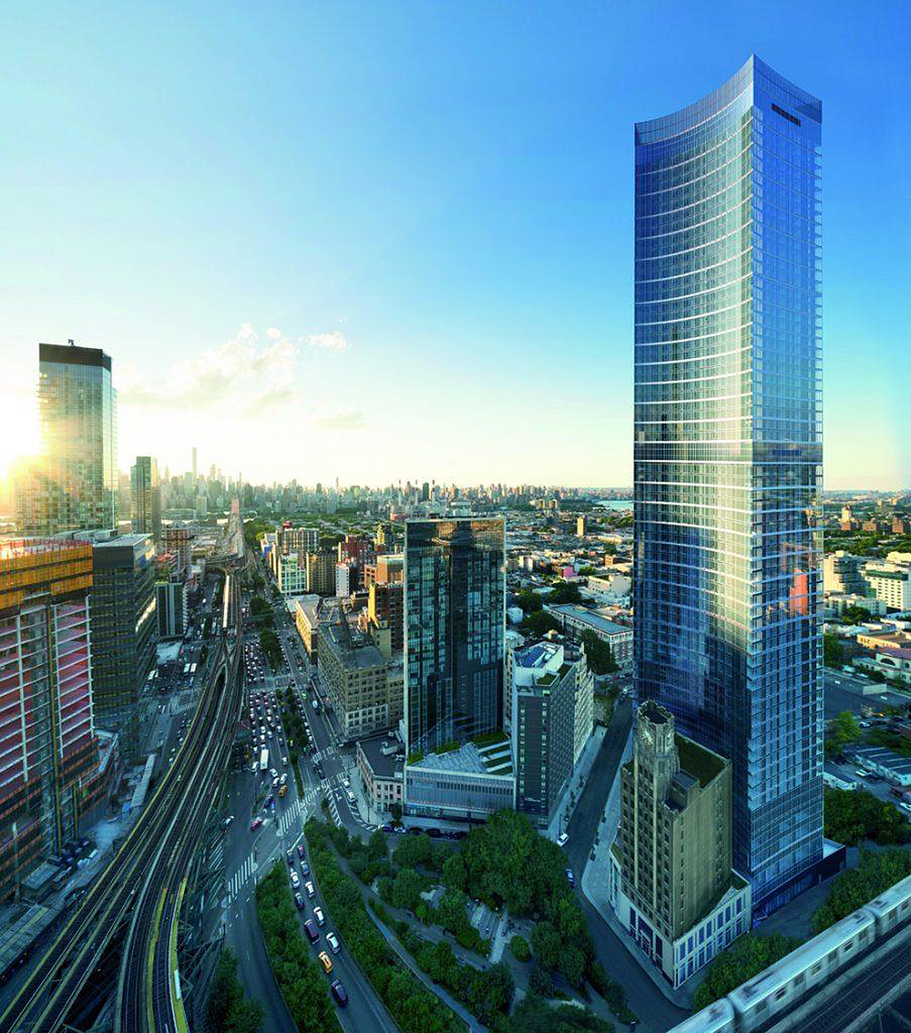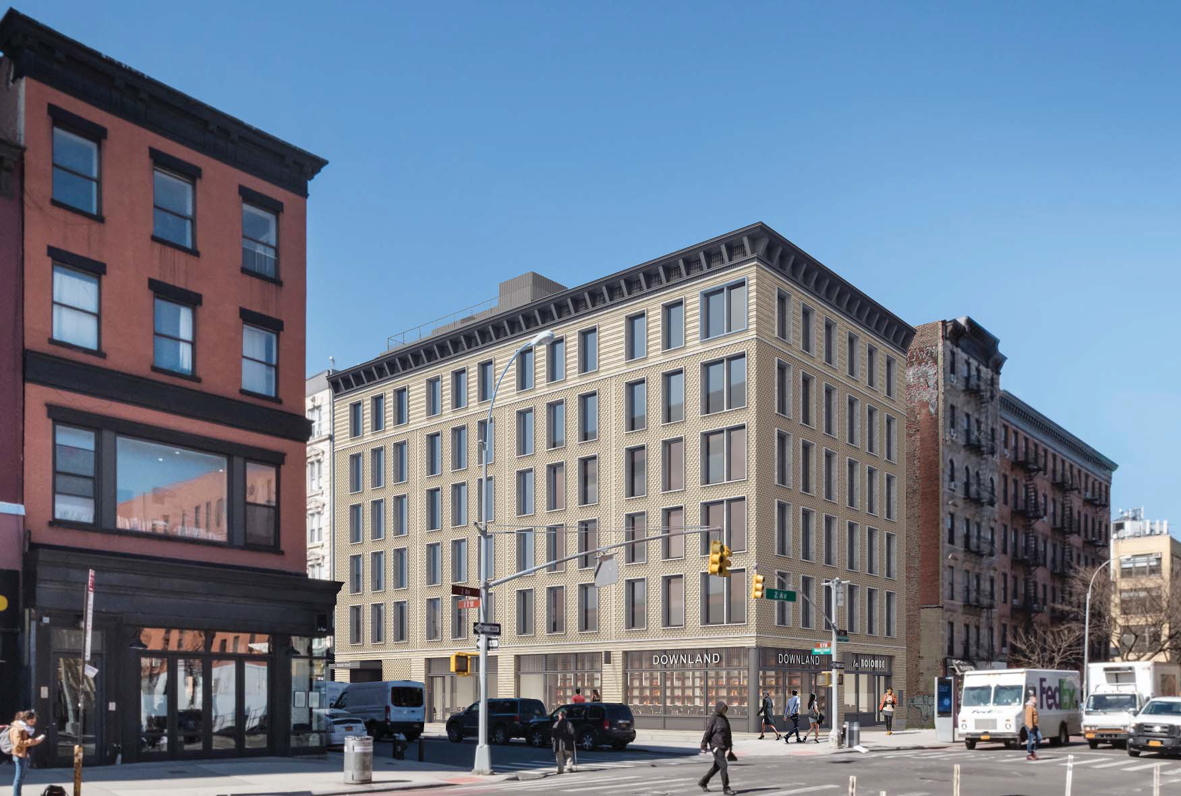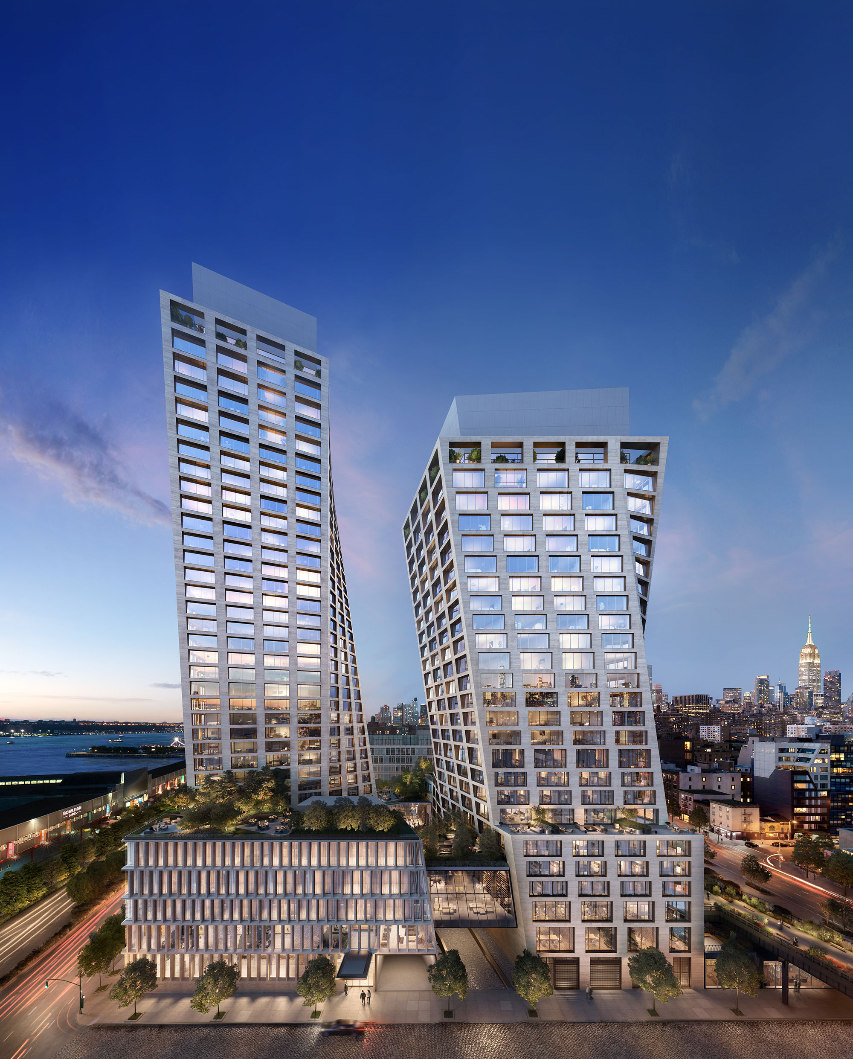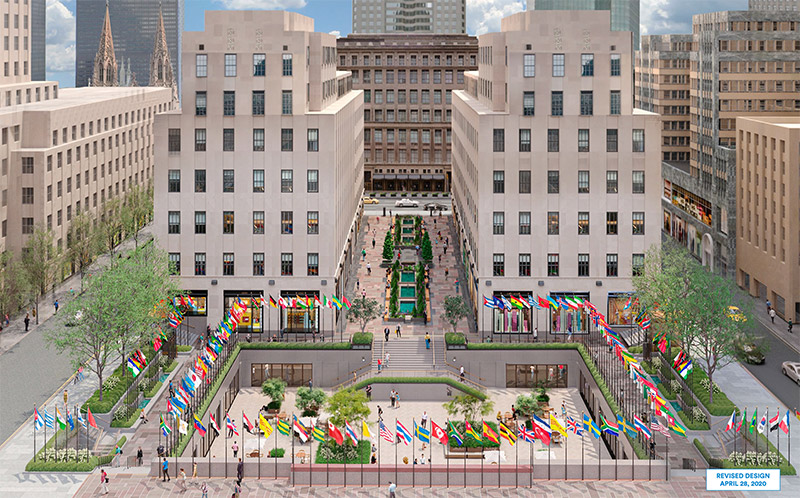Demolition Complete for Disney’s Headquarters at Four Hudson Square, in Hudson Square
Demolition is finished and excavation work is now in full swing for Disney’s new 1.2-million-square-foot headquarters at 137 Varick Street, aka Four Hudson Square. Since YIMBY’s last update in late February, the final remaining building at 304 Hudson Street has been cleared from the property, which Disney purchased from Trinity Church Real Estate for $650 million. Designed by Skidmore, Owings & Merrill and developed in partnership with Silverstein Properties, the upcoming 22-story building will eventually top out at 320 feet tall. Skanska oversaw the demolition process for the Hudson Square complex, which involved the razing of four structures.

