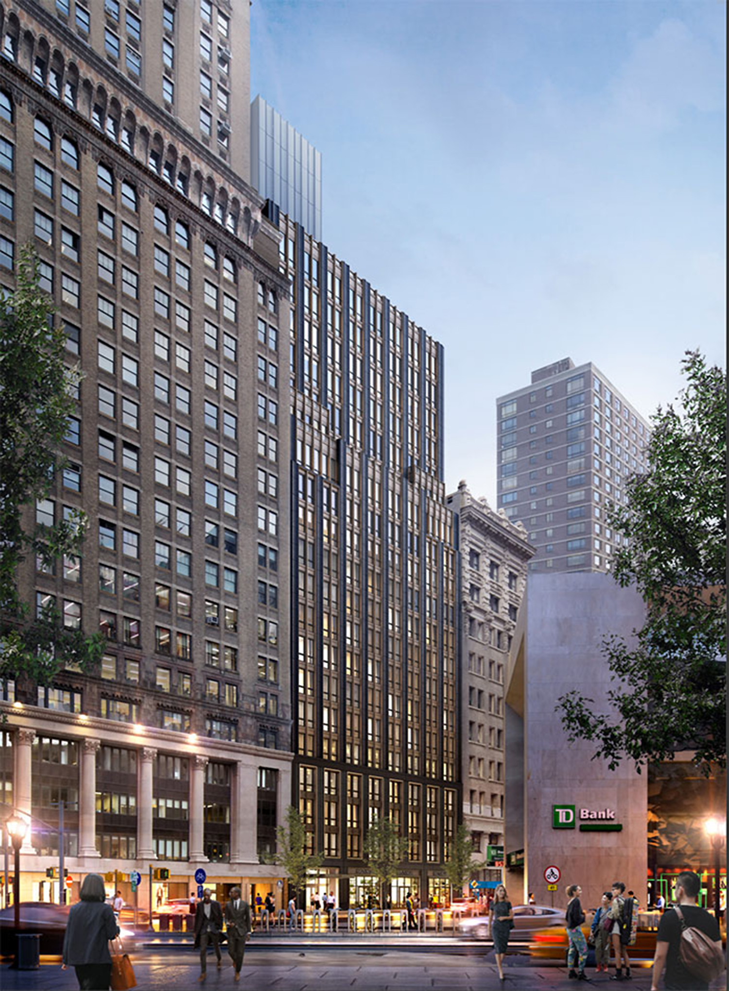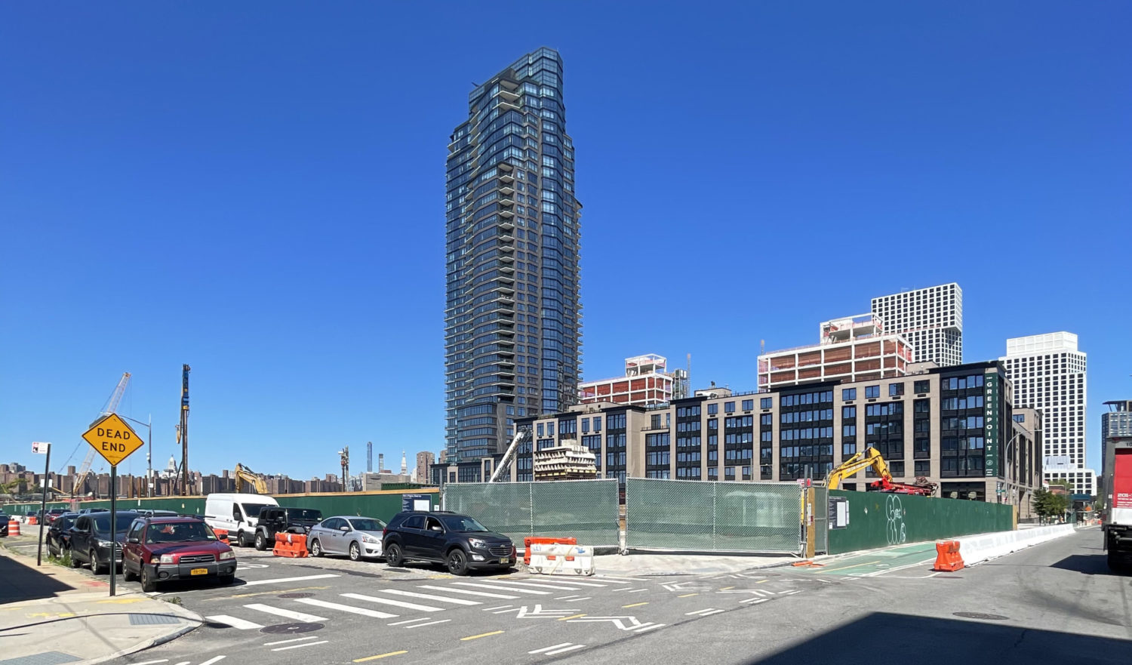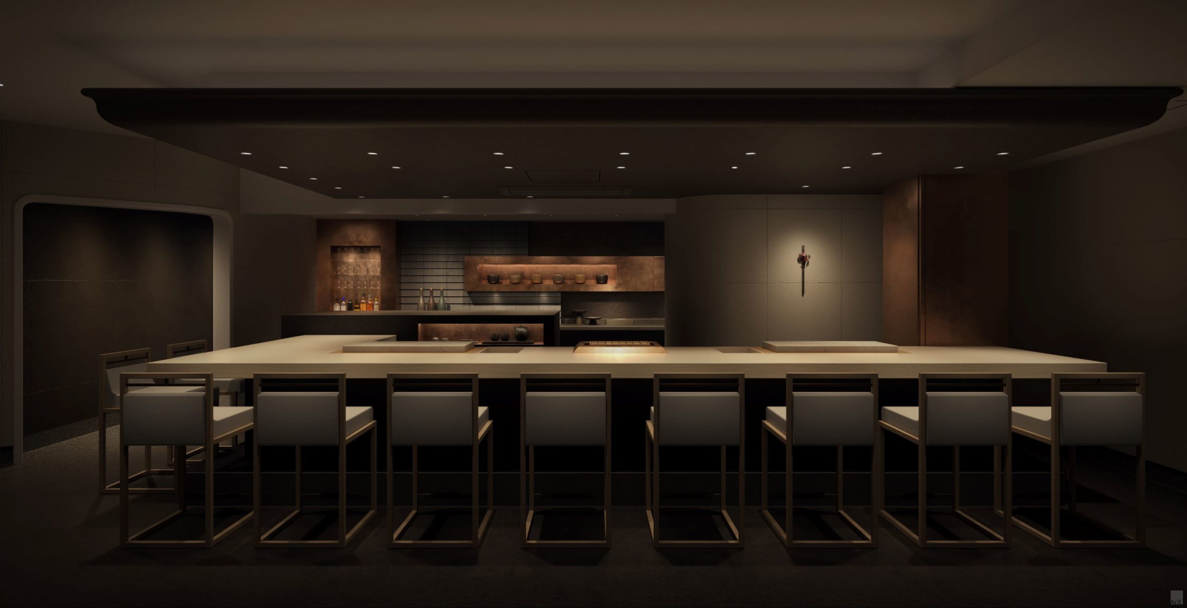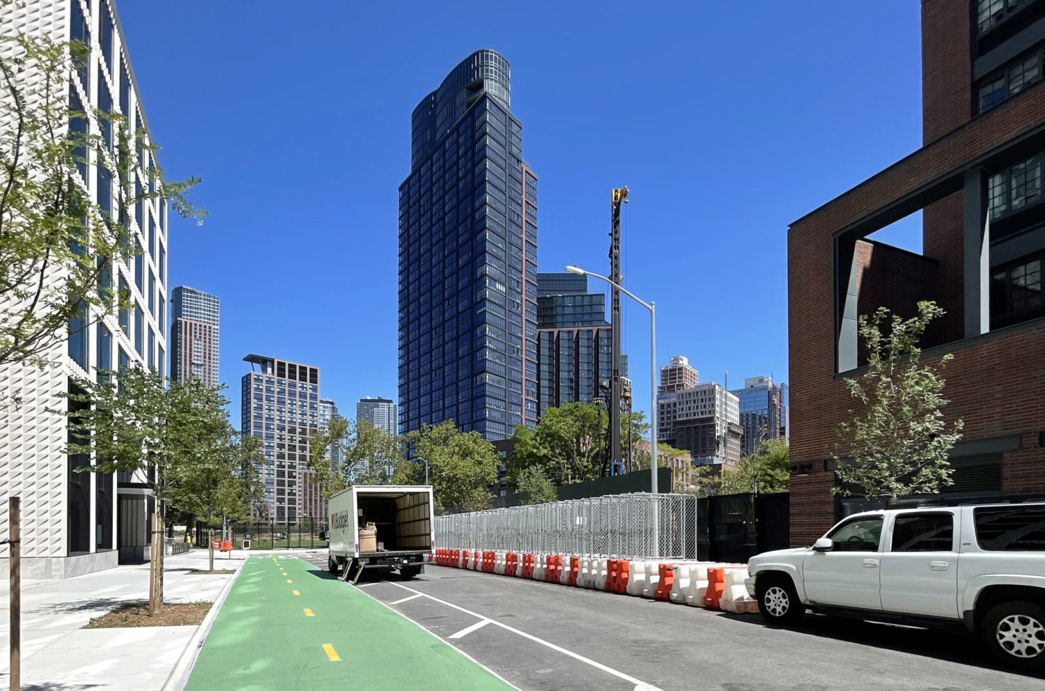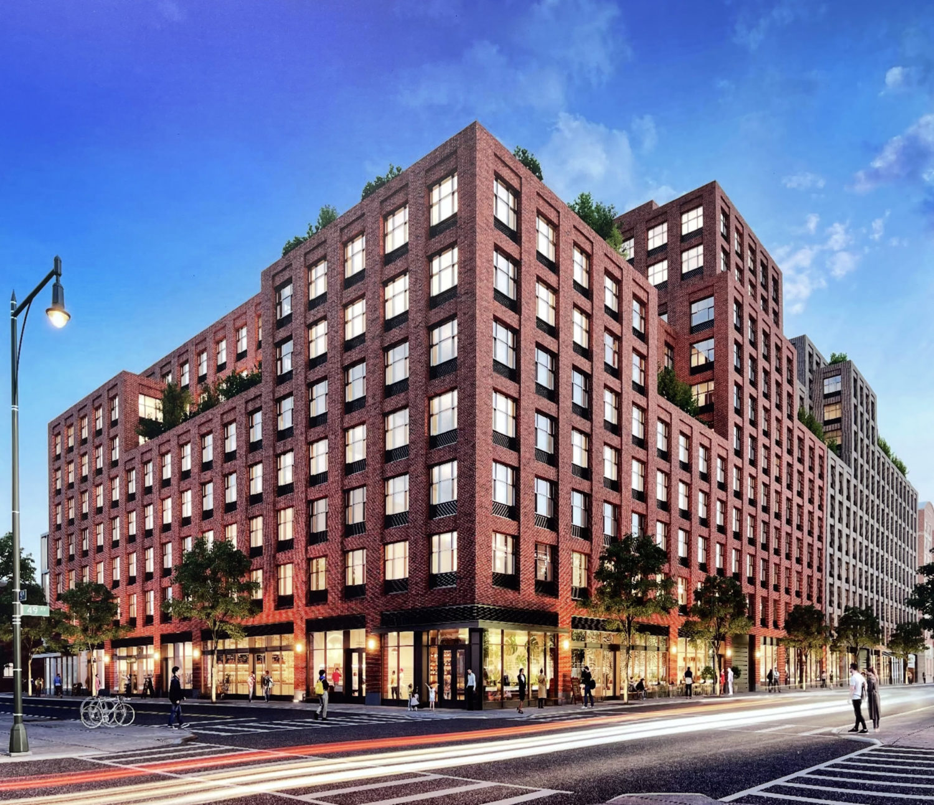200 Montague Street’s Façade Nears Completion in Brooklyn Heights, Brooklyn
Exterior work is nearing completion on 200 Montague Street, a 20-story residential building in the Borough Hall Skyscraper Historic District of Brooklyn Heights. Designed by Beyer Blinder Belle and developed by Aurora Capital Partners, the 140,700-square-foot structure will yield 121 rental units in one- to three-bedroom layouts with marketing led by M.N.S. Real Estate NYC for Aurora Capital Associates, as well as 7,000 square feet of ground-floor retail space. Cauldwell Wingate is the general contractor for the property, which is located between Court and Clinton Streets. Ancona Engineering handled the former demolition of the old structure.

