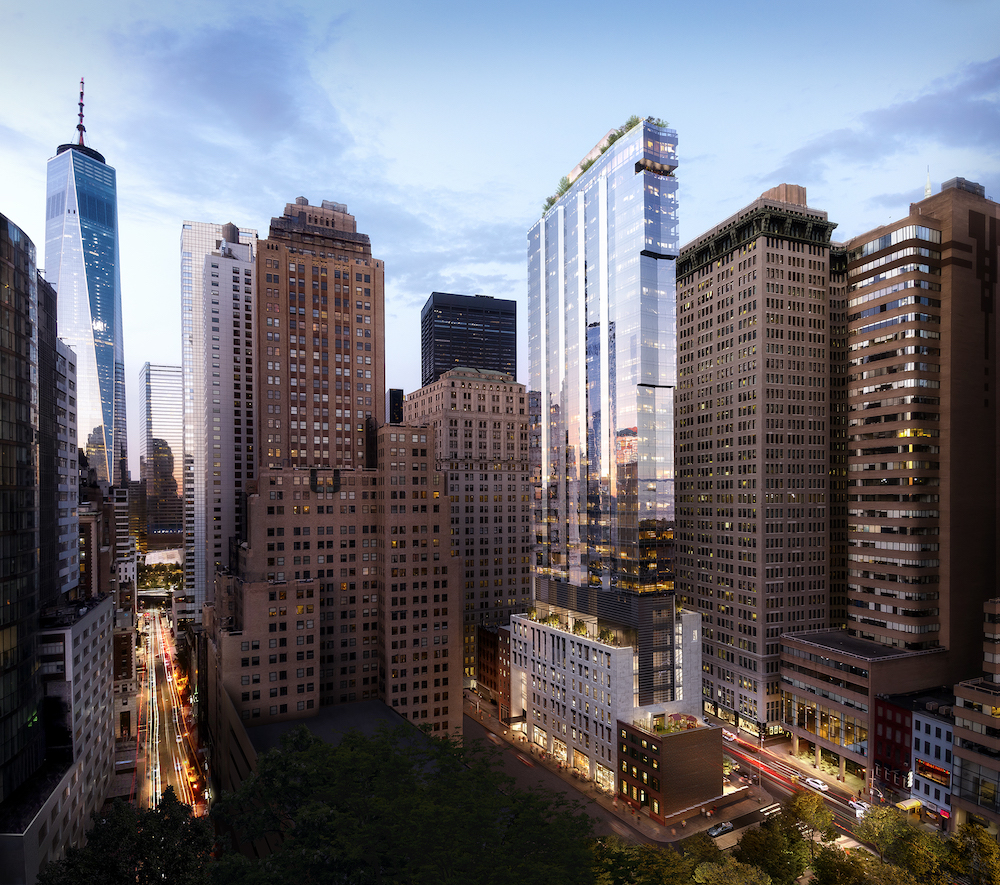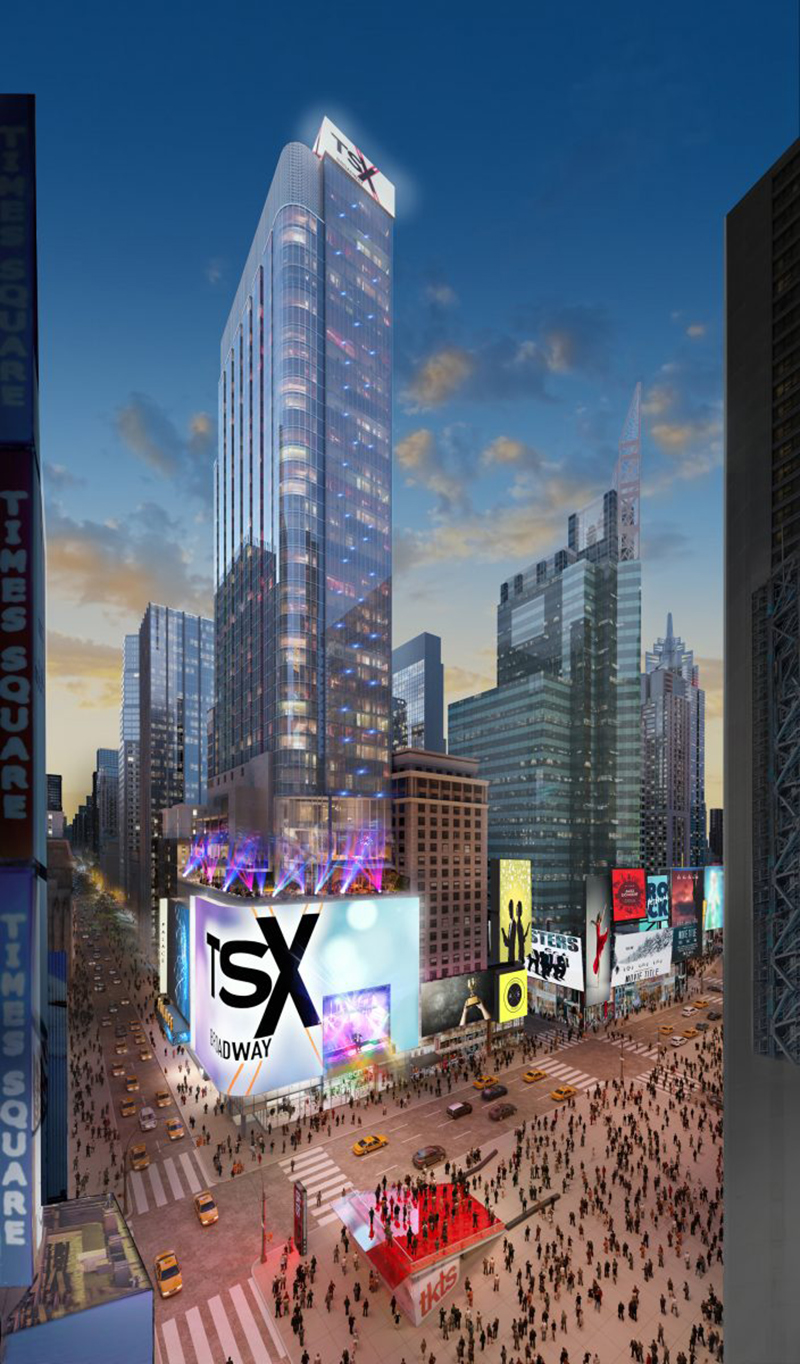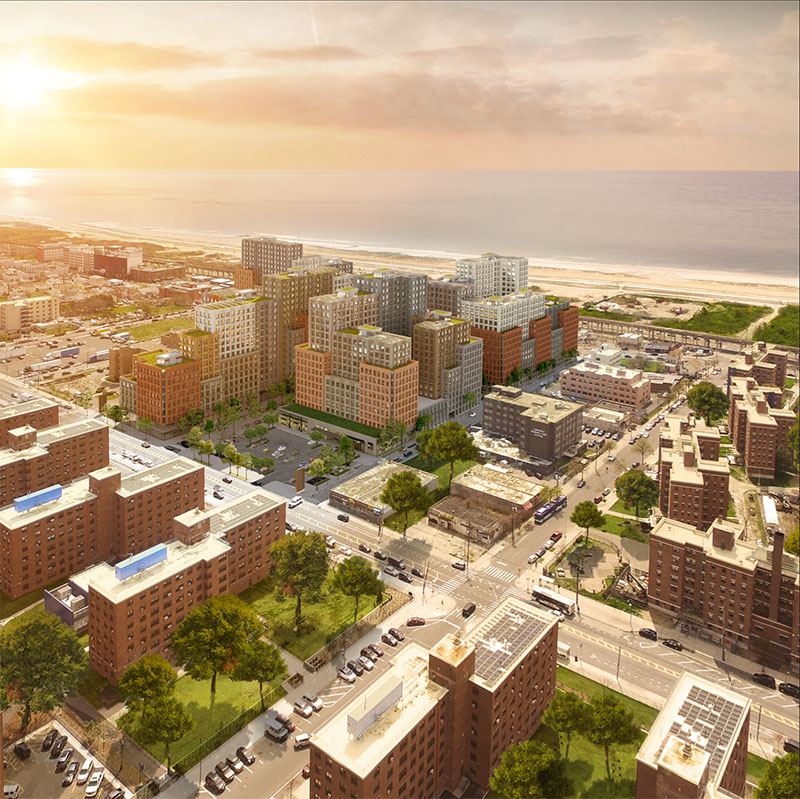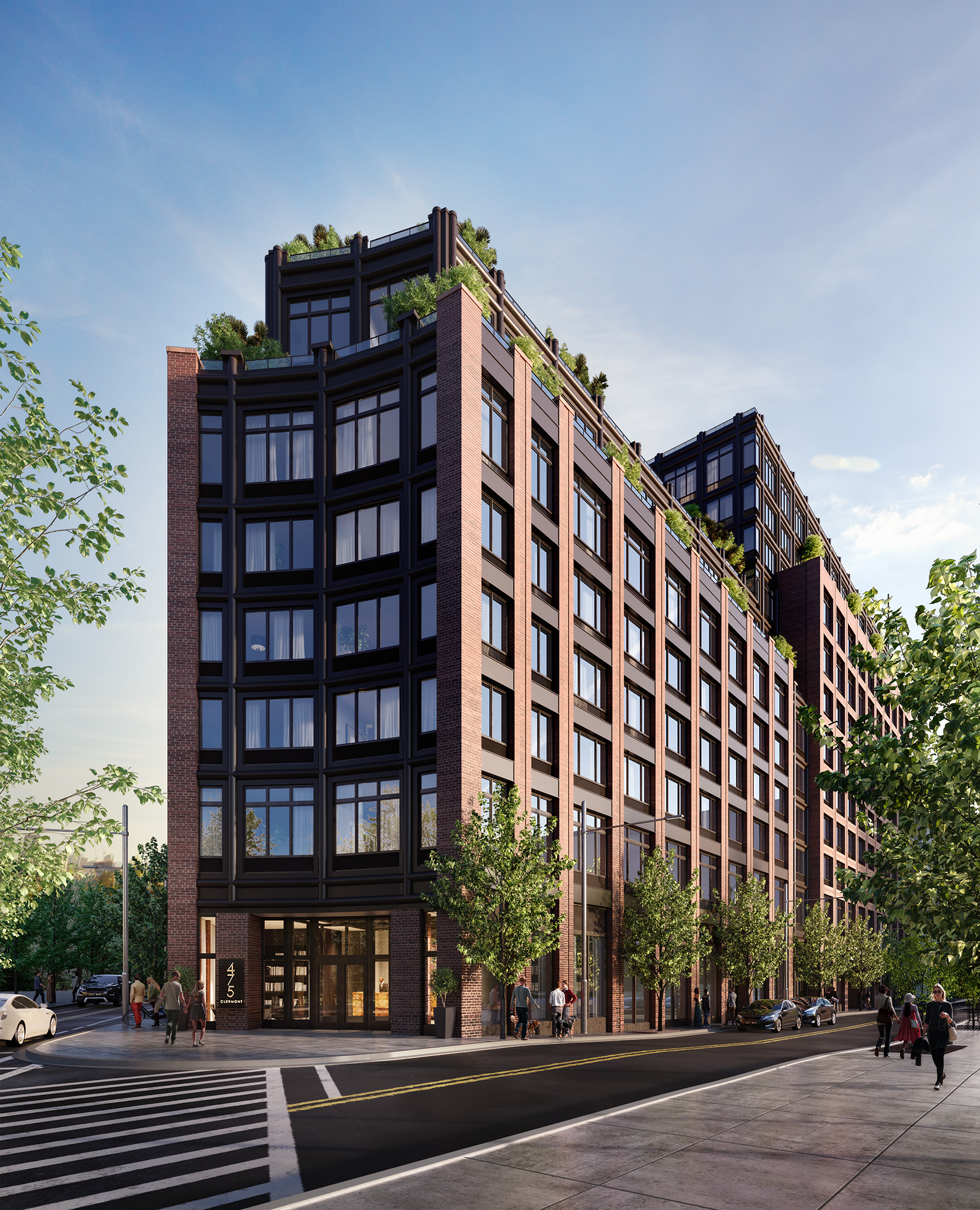First Glass Panels Installed on FXCollaborative’s 77 Greenwich Street, in Financial District
The first reflective glass panels have begun going up on the southern façade of 77 Greenwich Street in the Financial District. These will eventually cover the entire 350-foot-tall residential section that sits above a 150-foot retail and grade school podium. The 42-story mixed-use skyscraper is being designed by FXCollaborative. Trinity Place Holdings is the developer, while Deborah Berke Partners is in charge of the interior design. Sales have also launched for the 90 condominium units, which will range from one- to four-bedroom homes. Pricing begins at $1.78 million for a one-bedroom residence.





