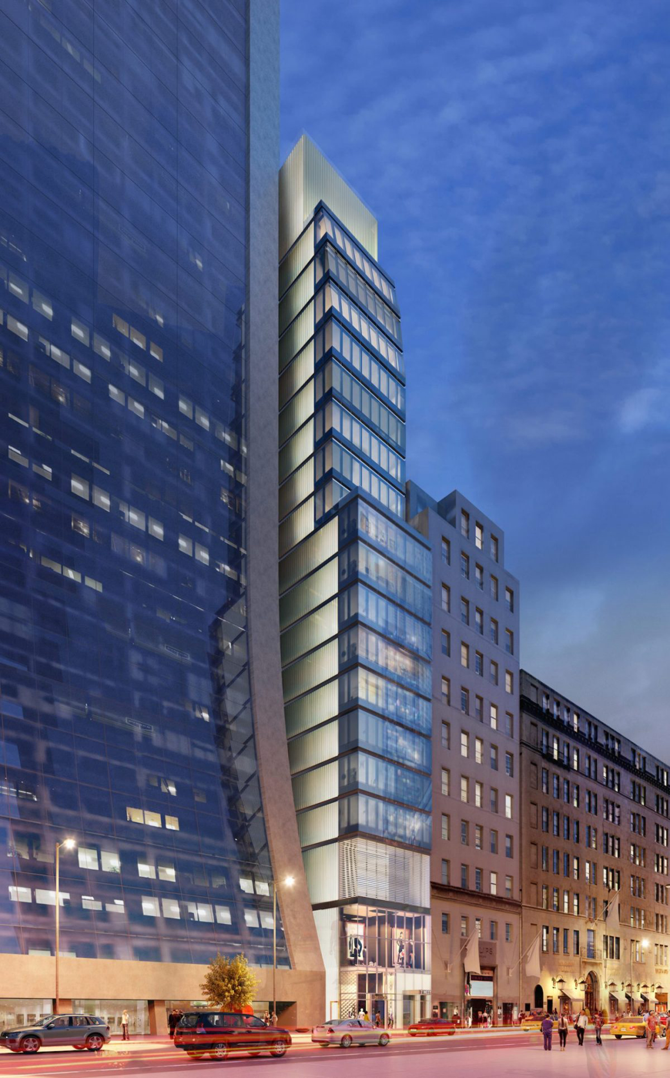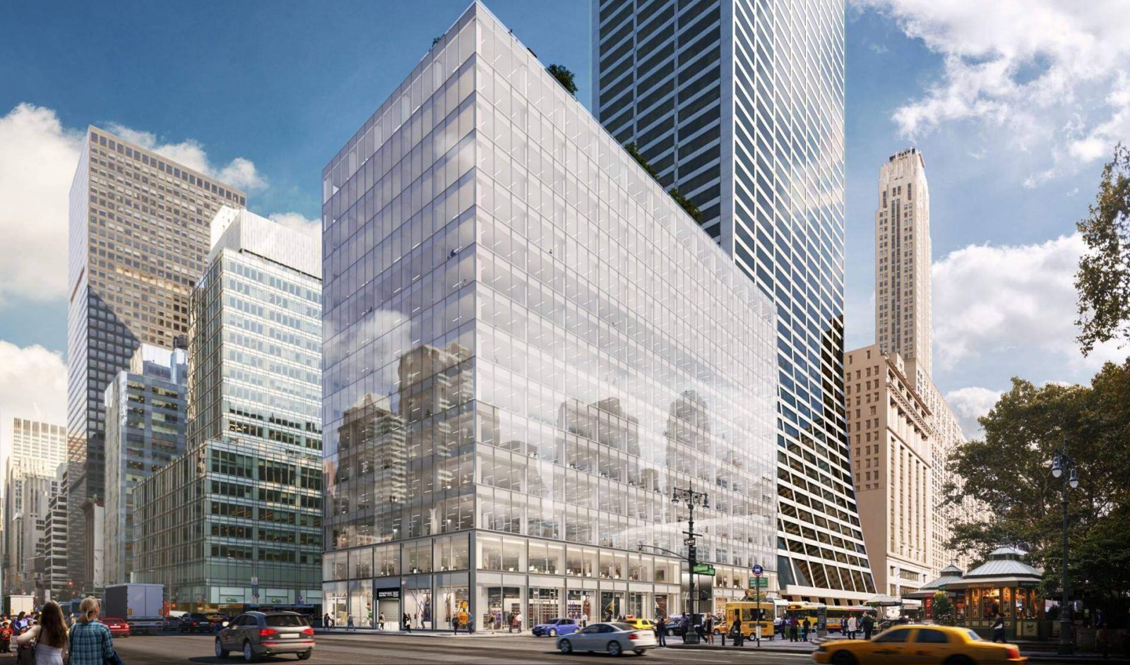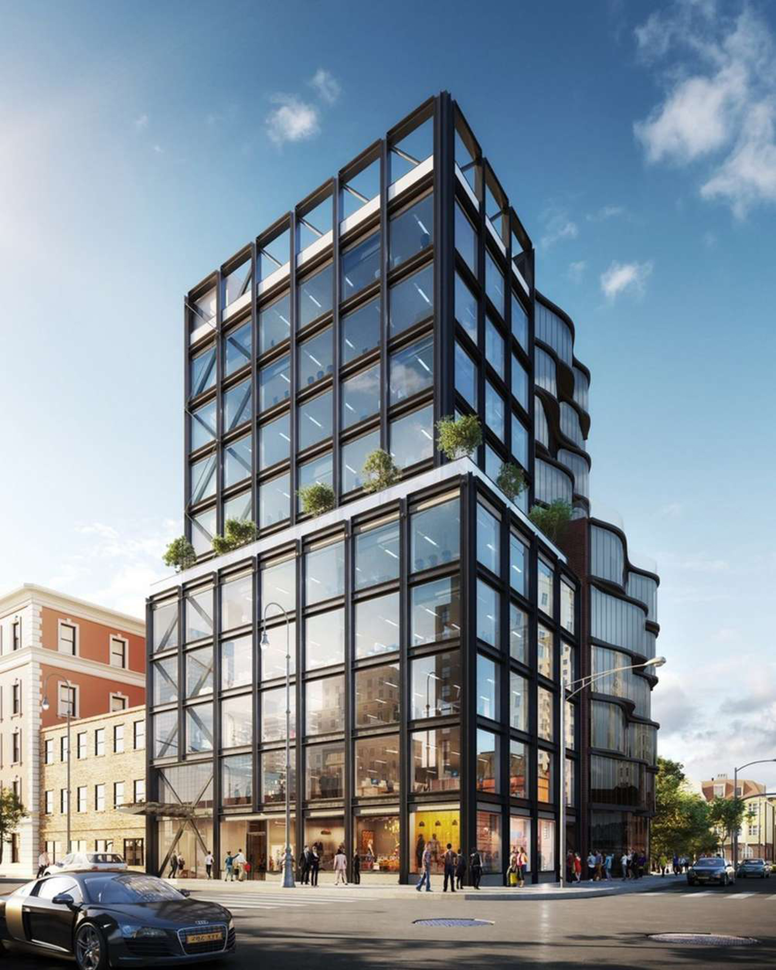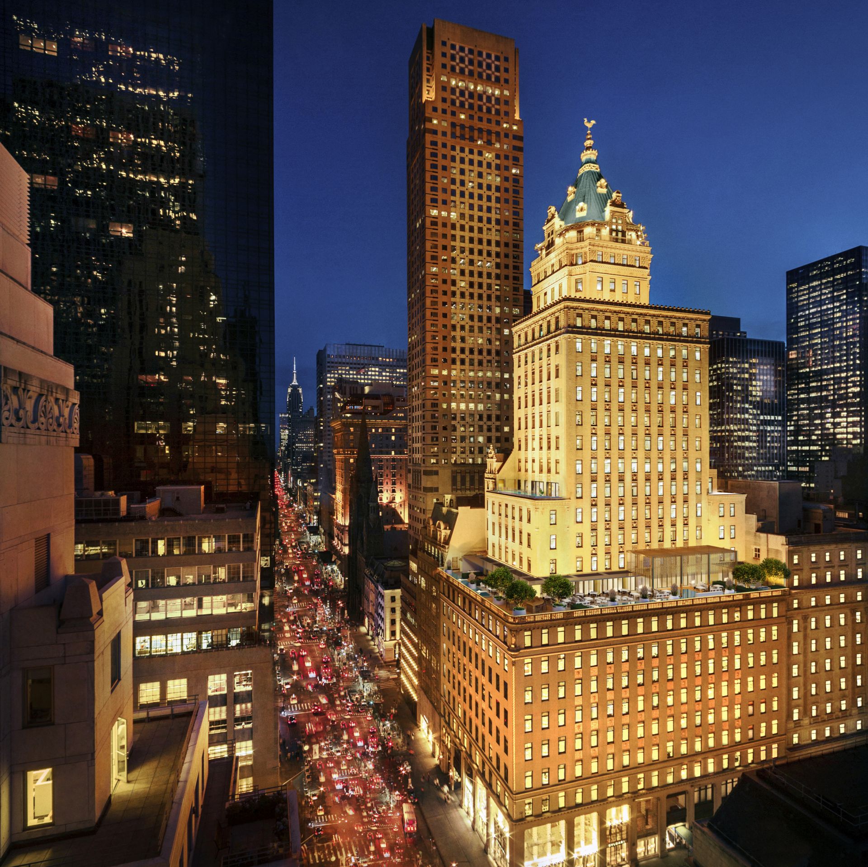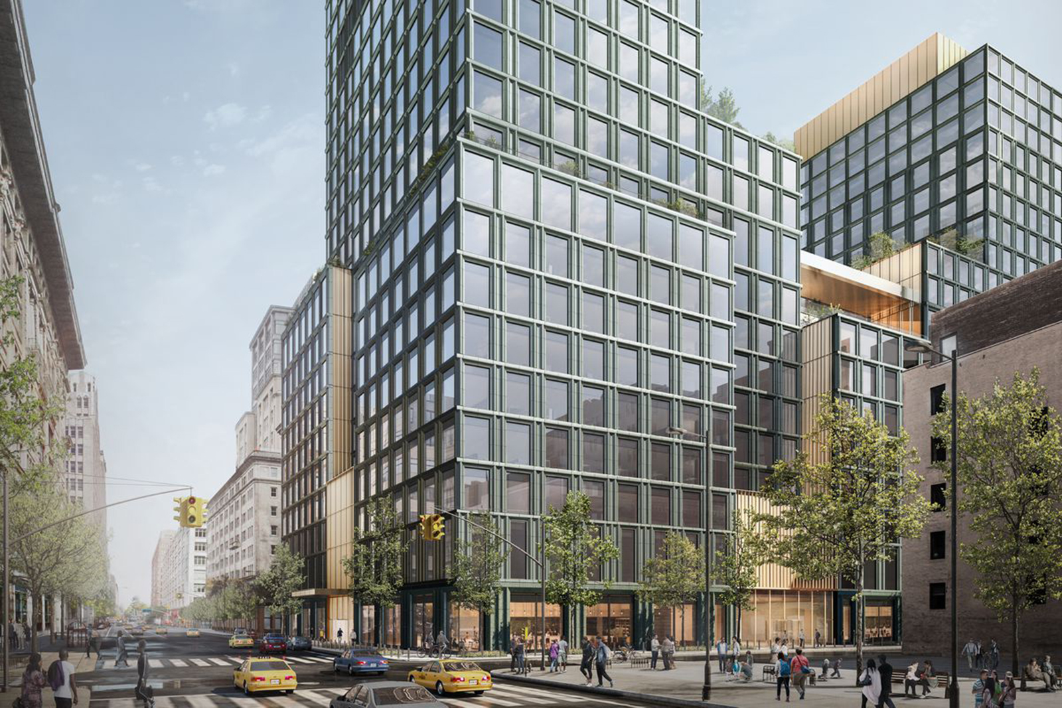Finishing Touches Underway on 7 West 57th Street in Midtown, Manhattan
Finishing touches are underway on 7 West 57th Street, a 19-story mixed-use tower along Billionaires’ Row in Midtown, Manhattan. Designed by Hill West Architects and developed by Solow Realty & Development Group, the 237-foot-tall structure is located between Fifth and Sixth Avenues, directly adjacent to the eastern side of Solow’s 50-story SOM-designed skyscraper at 9 West 57th Street.

