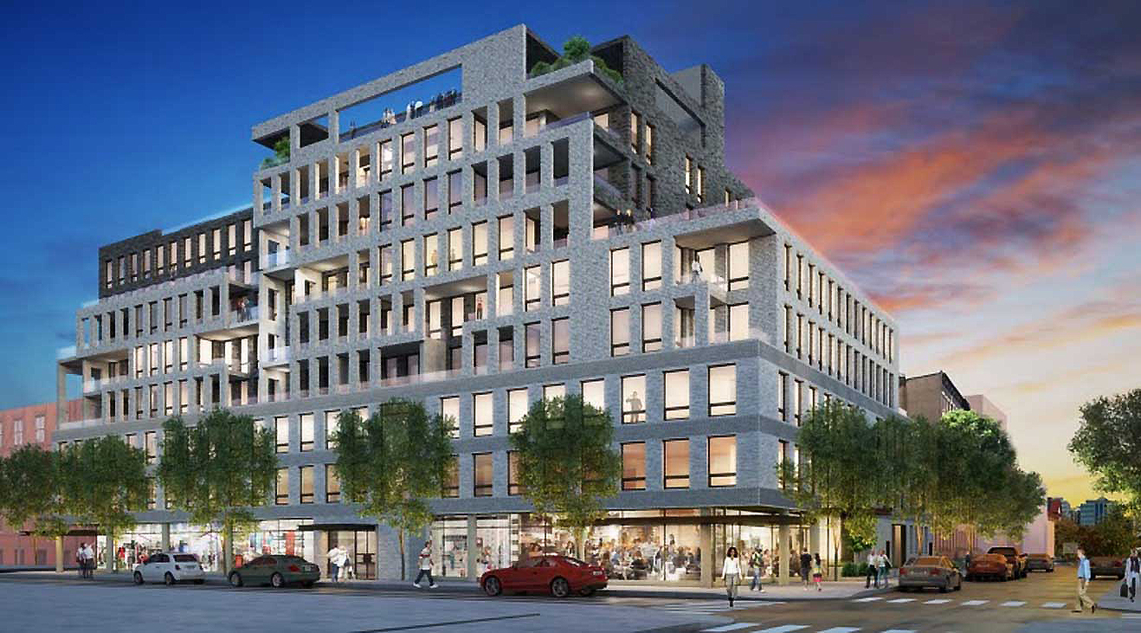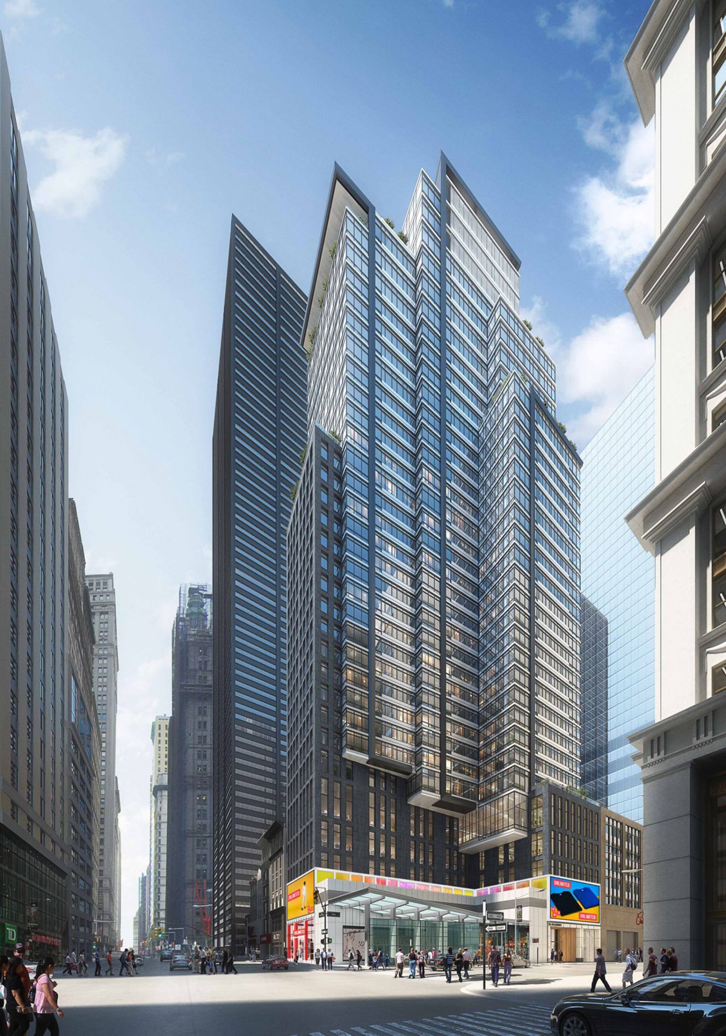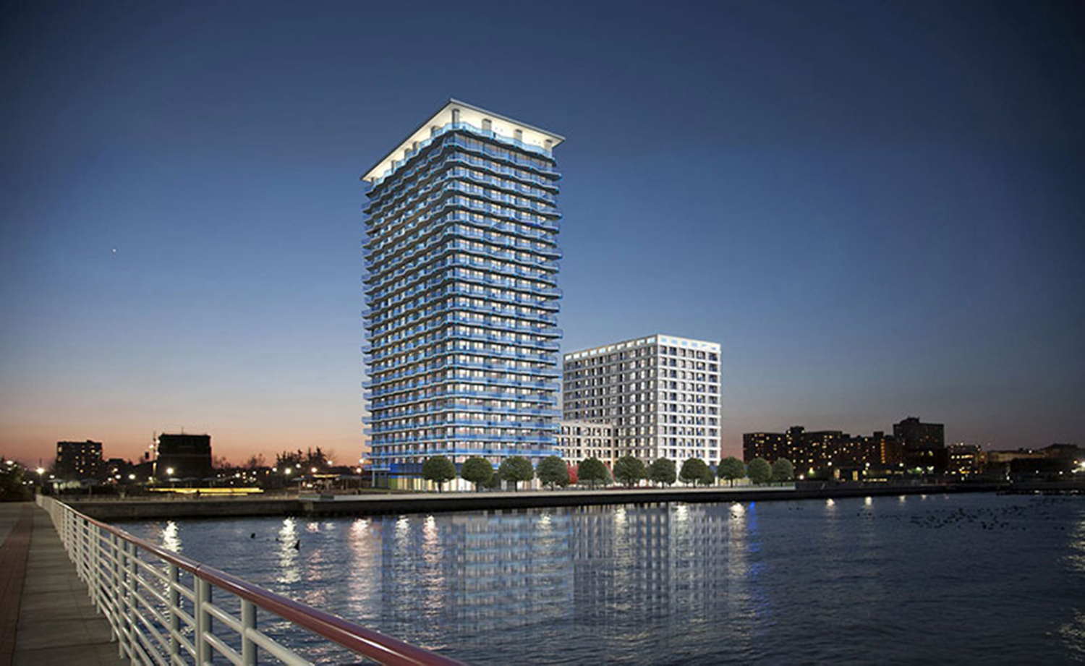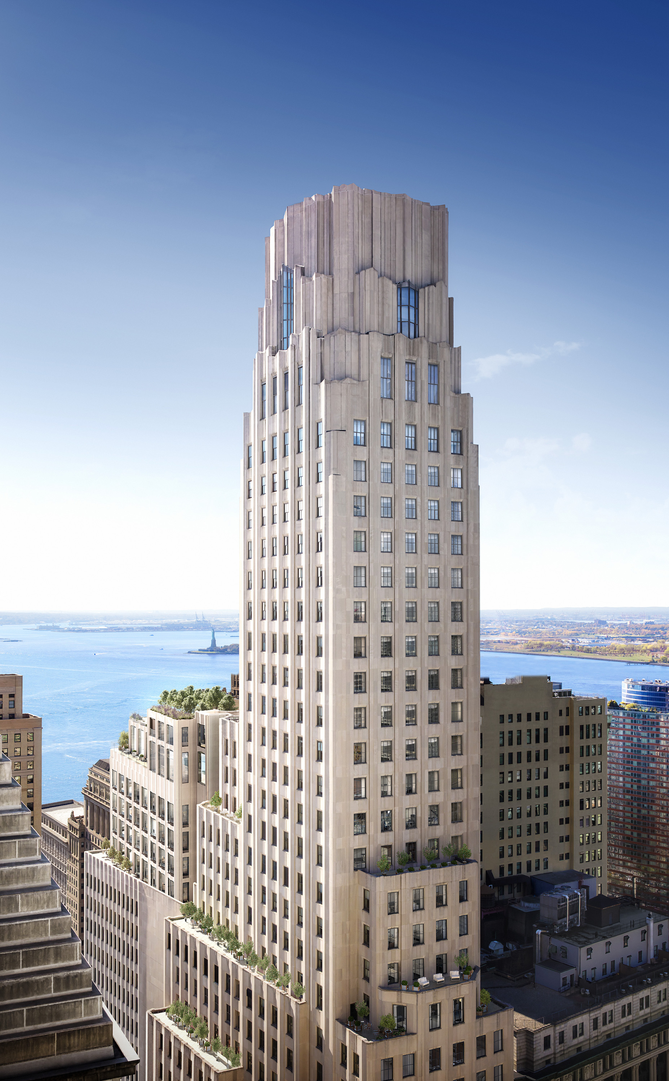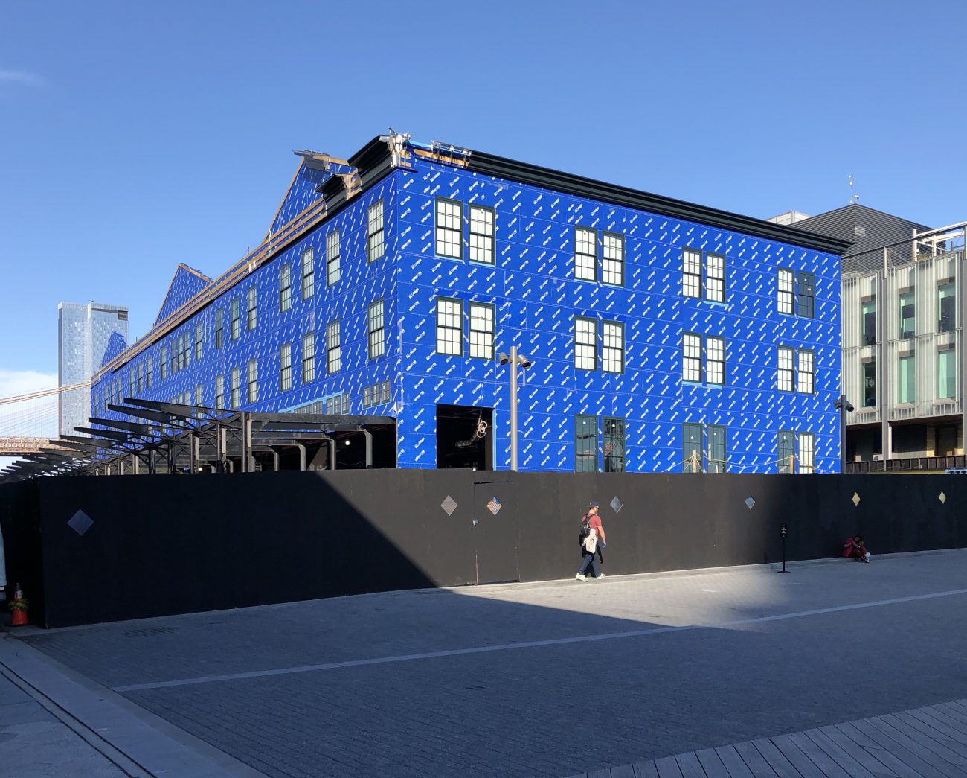Studio V’s 170 Erie Street Reaches Halfway Mark in Jersey City
Construction is progressing at 170 Erie Street, a nine-story mixed-use residential building in the Jersey City neighborhood of Hamilton Park. Designed by Studio V Architecture and developed by Silverman, the project will yield 57 residential units, 40,000 square feet of office space, 7,500 square feet of ground-floor retail space, and 85 parking spots.

