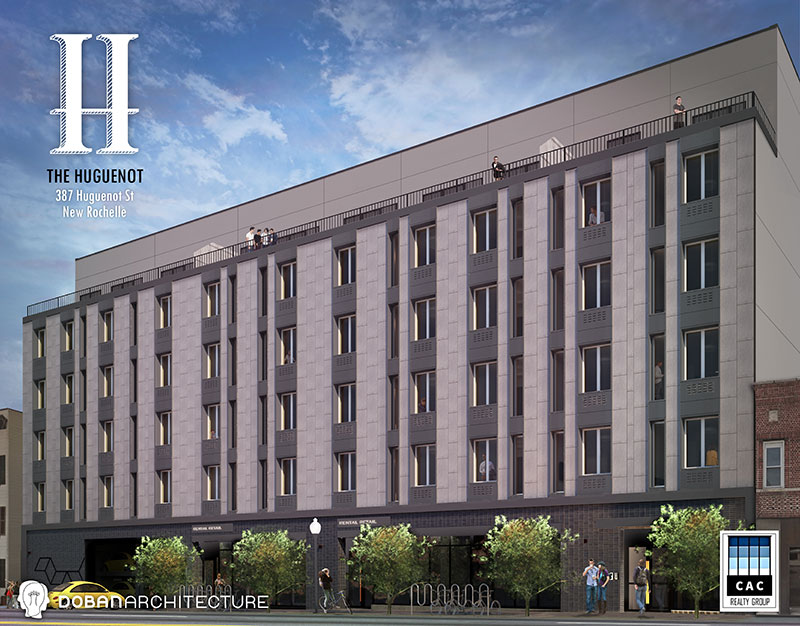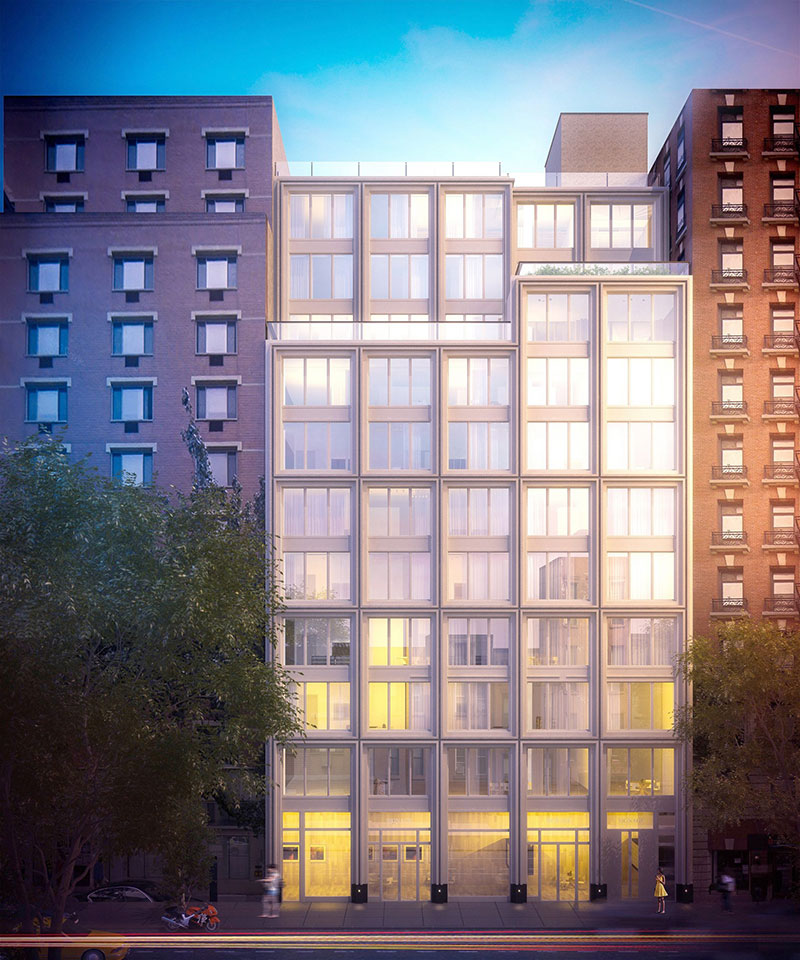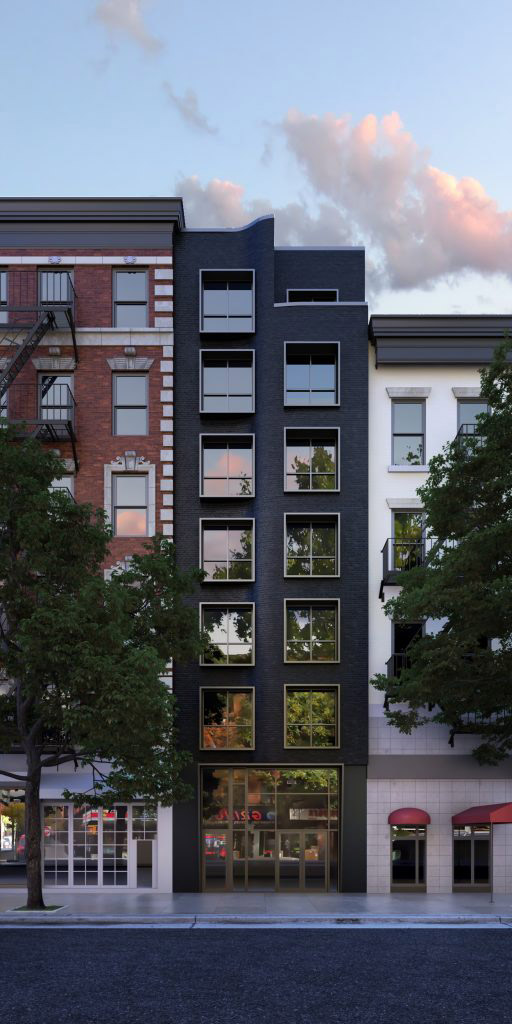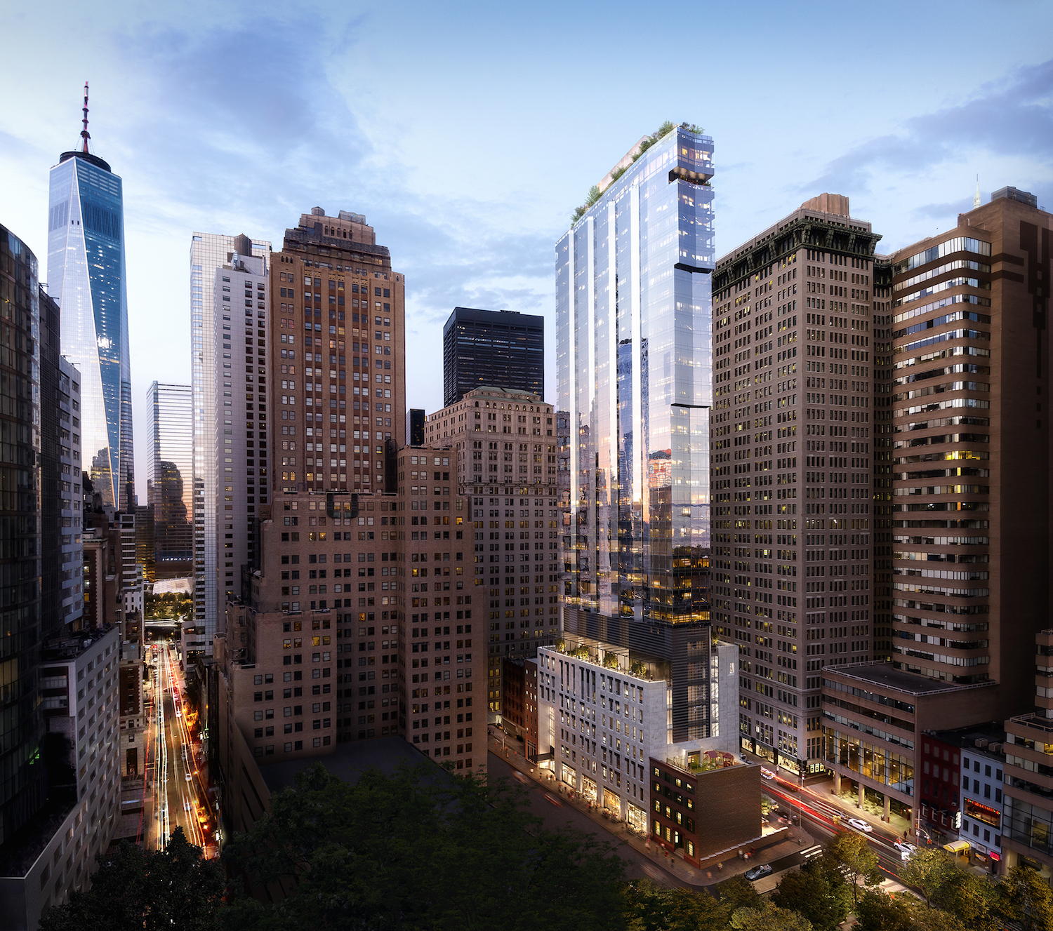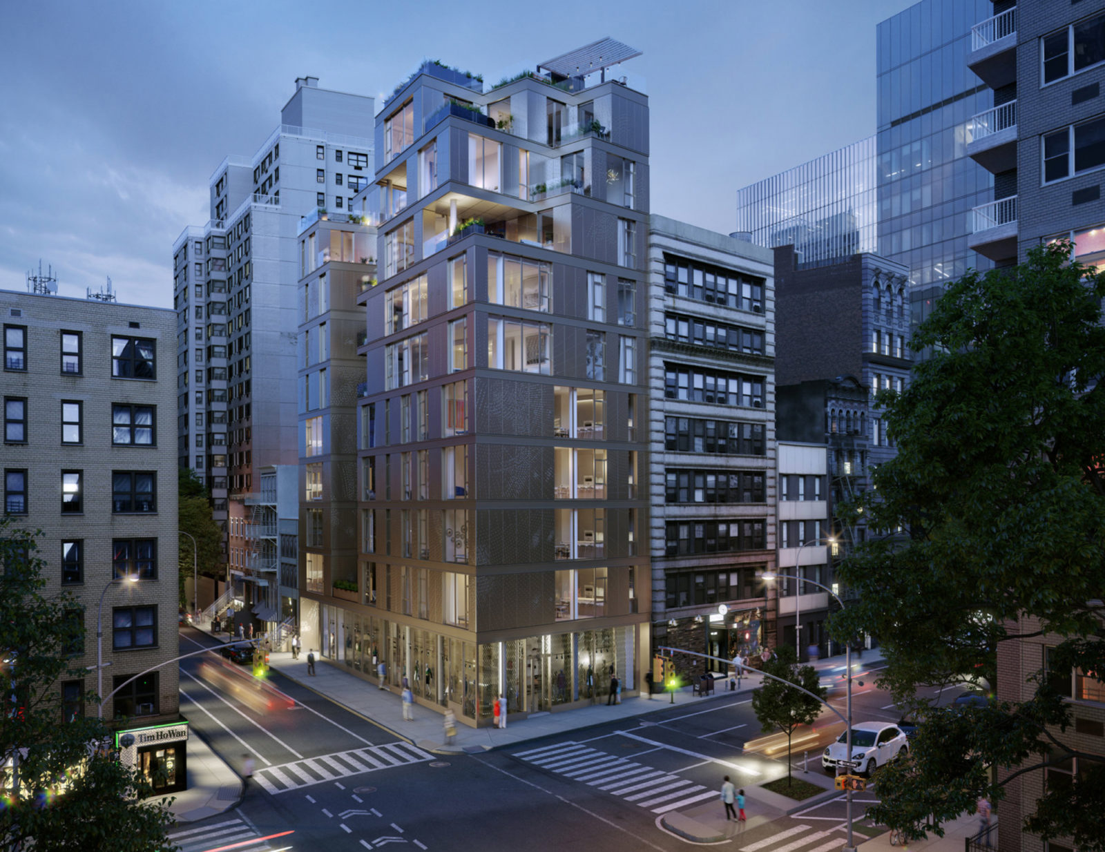CAC Realty Group Breaks Ground on The Huguenot at 387 Huguenot Street in New Rochelle
Work has officially begun on The Huguenot, one of latest developments to begin construction as part of an initiative to transform and reinvigorate downtown New Rochelle. From developer CAC Realty Group, the property is located at 387 Huguenot Street and will eventually contain a mix of residential area, retail space, and a community-operated art gallery. The structure will top off at six stories and measure approximately 54,000 square feet.

