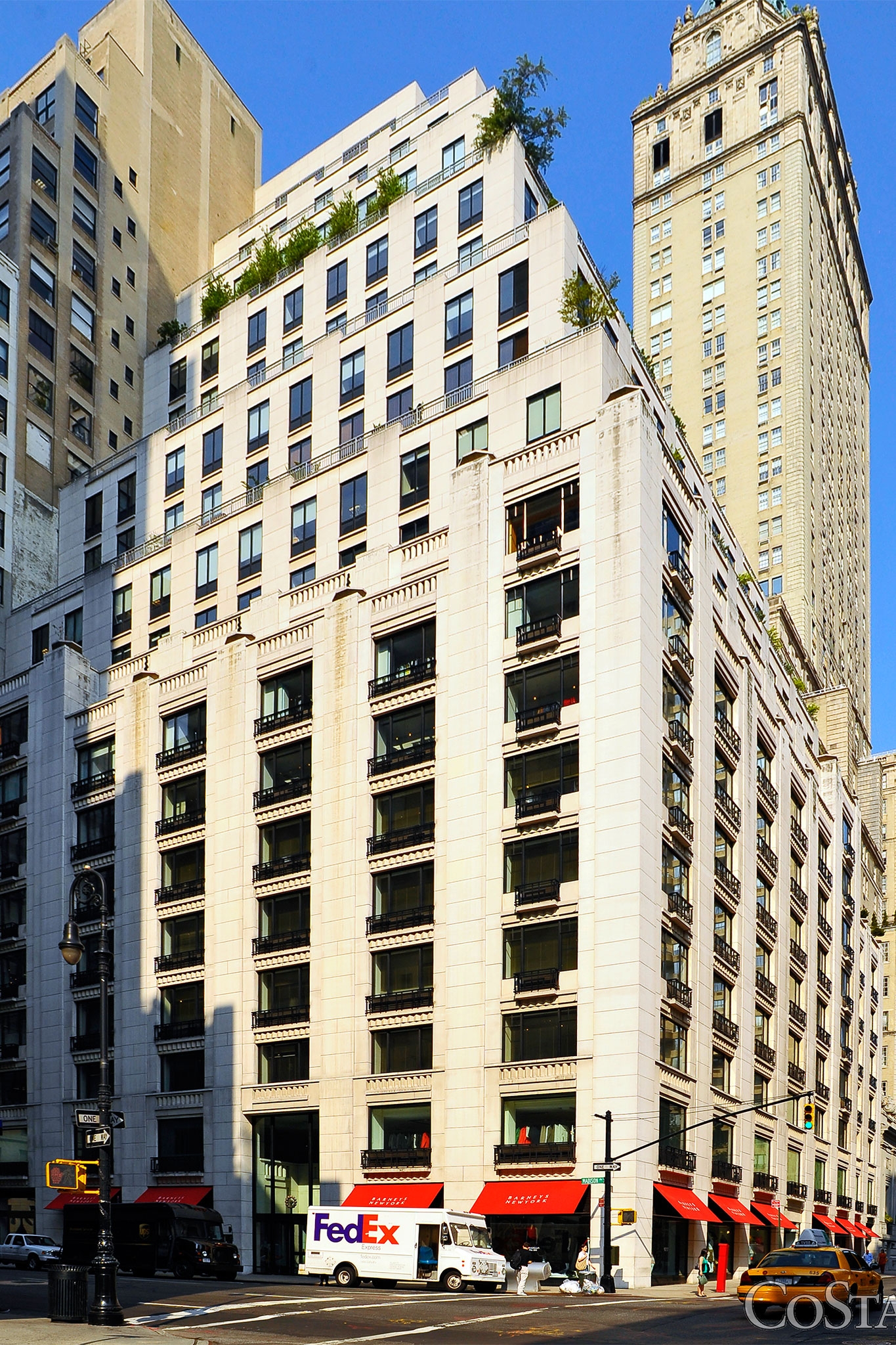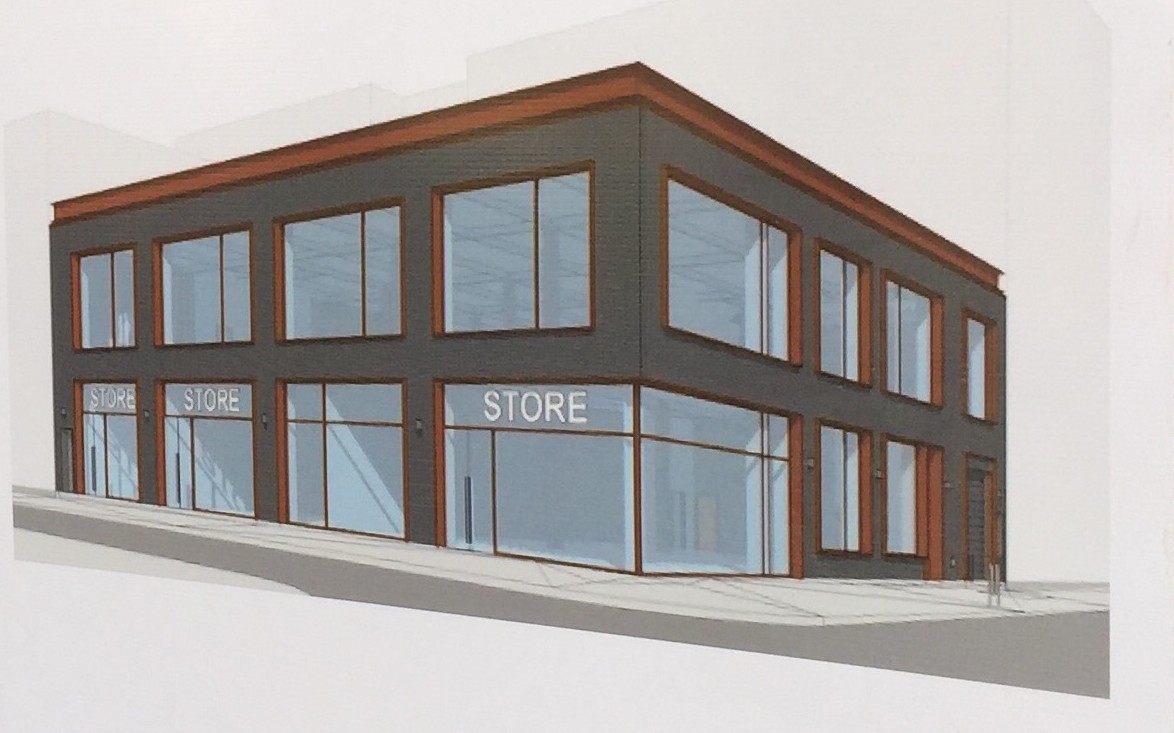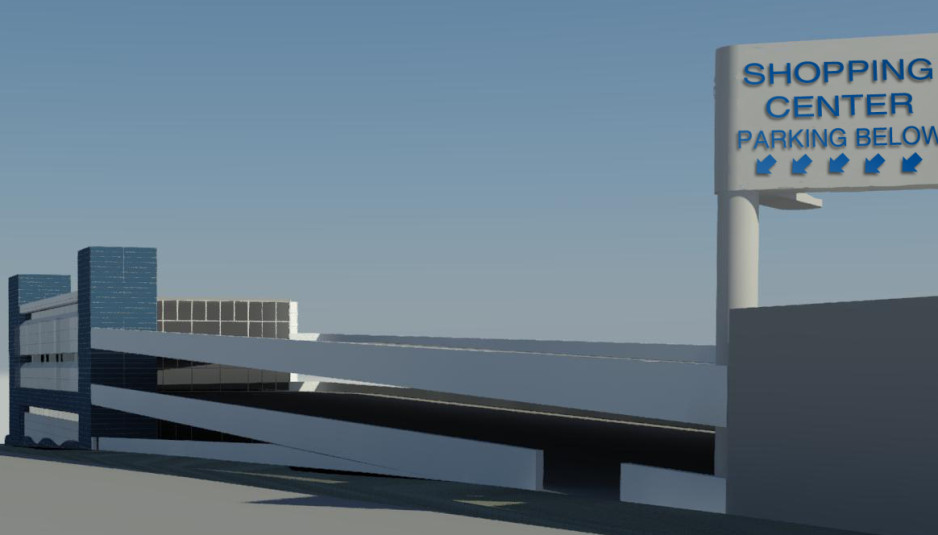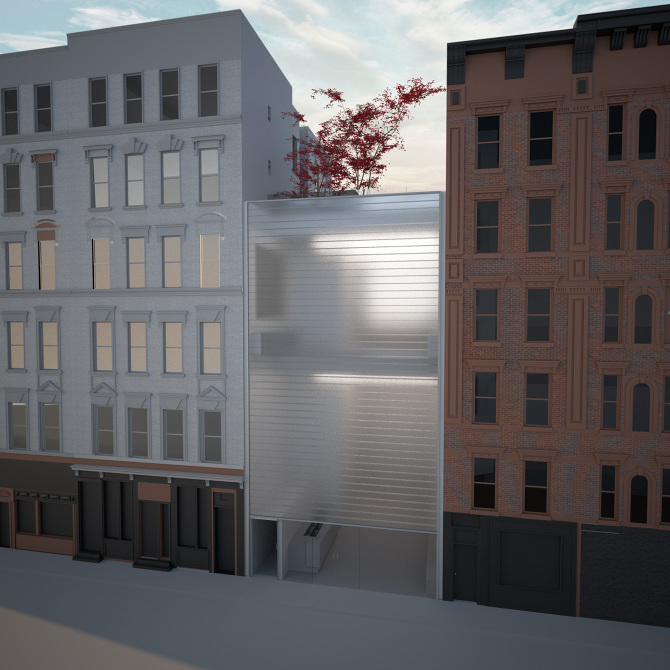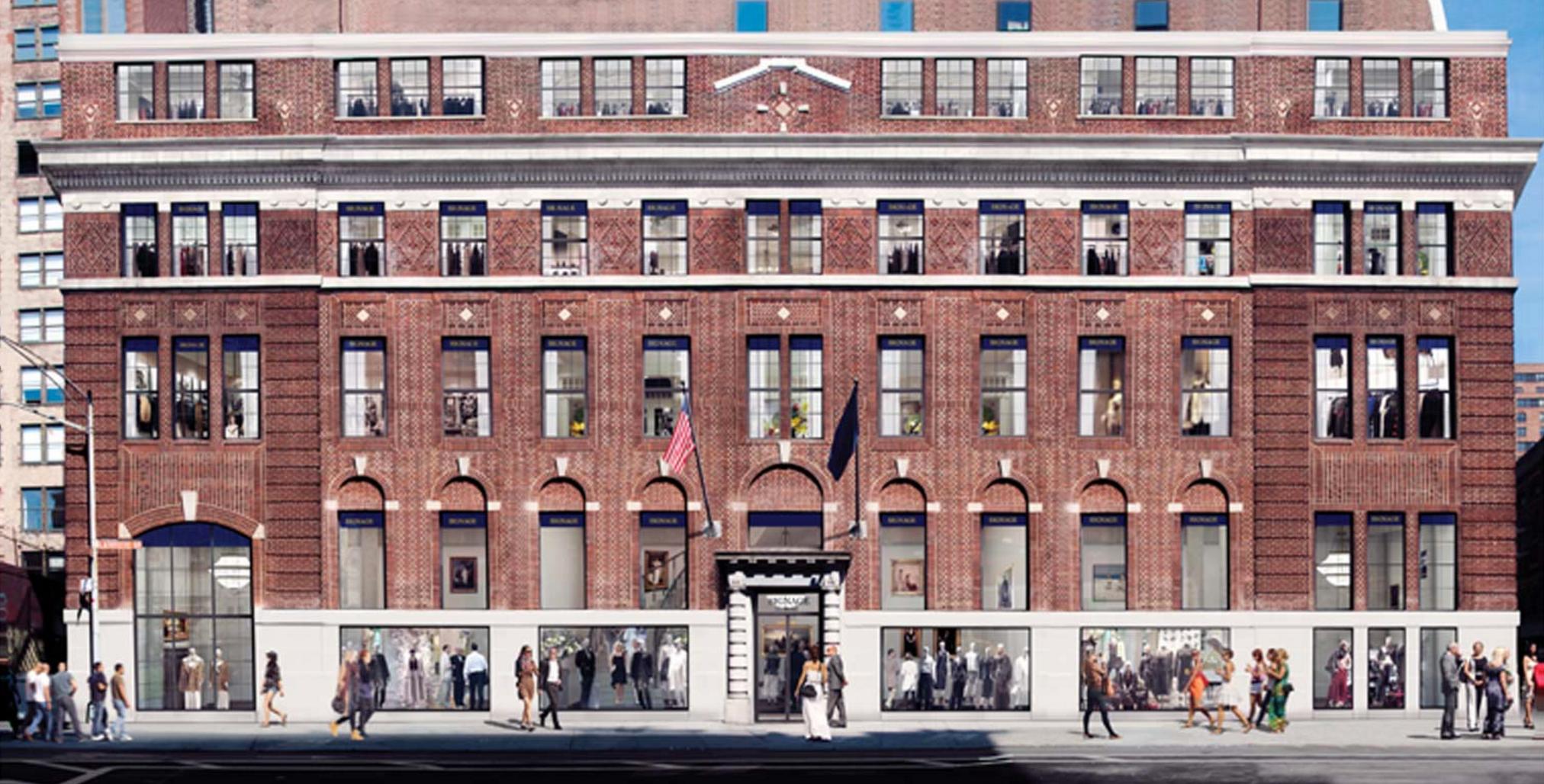Partial Residential & Hotel Conversion For 22-Story Building At 660 Madison Avenue, Lenox Hill
The Safra family’s JSRE Acquisitions has filed applications to convert part of the 22-story, 475,000 square-foot mixed-use commercial building at 660 Madison Avenue, in Lenox Hill between East 60th and 61st Streets, into residential and hotel units. Beginning on the 10th floor, there will be 54 dwelling units added in total. The hotel portion will be located from floors 10 through 15, although it’s not specified how many of the 54 dwelling units will be part of the hotel. Regardless, the remaining units will be residential and will be located throughout floors 10 through 22. Roof terraces already exist on many of the floors and the top two floors will consists of duplex units.

