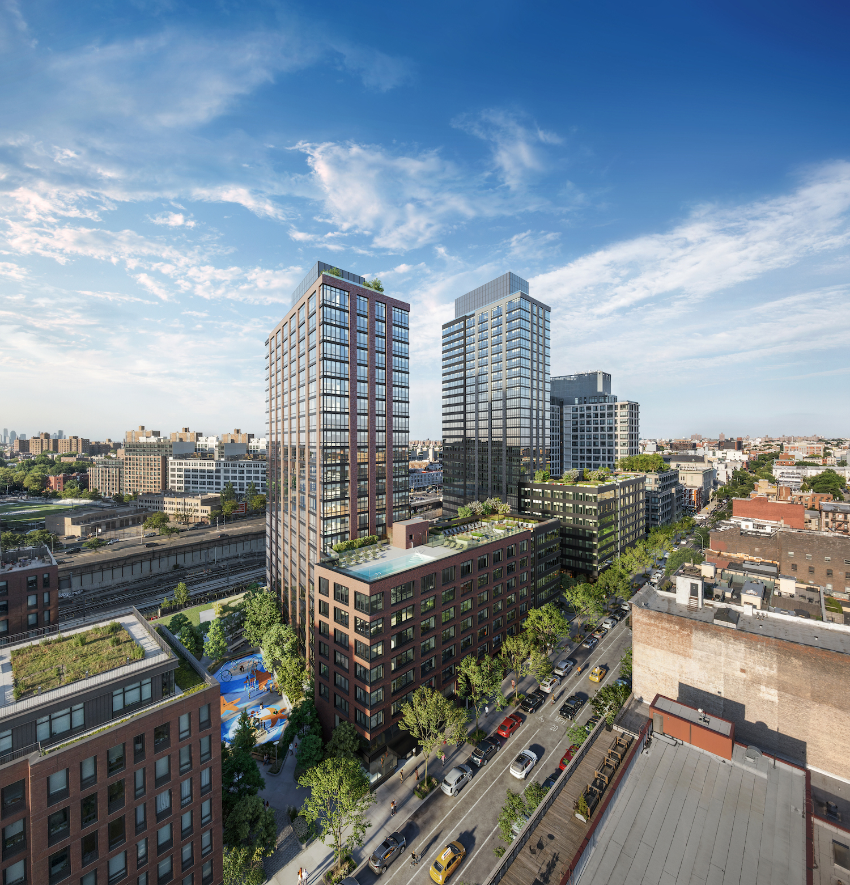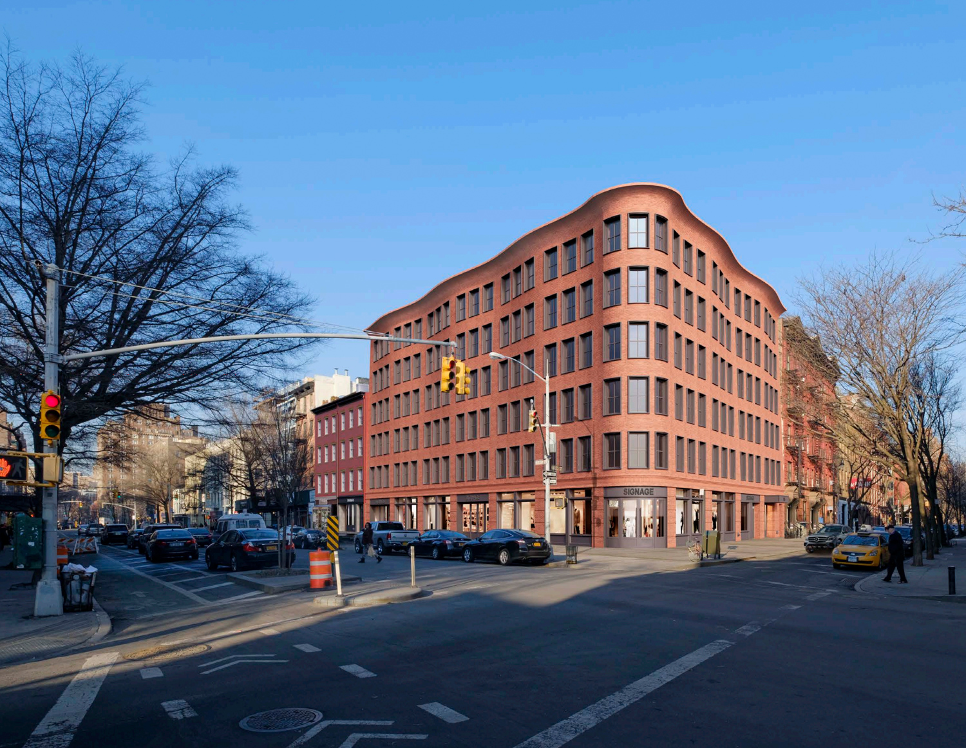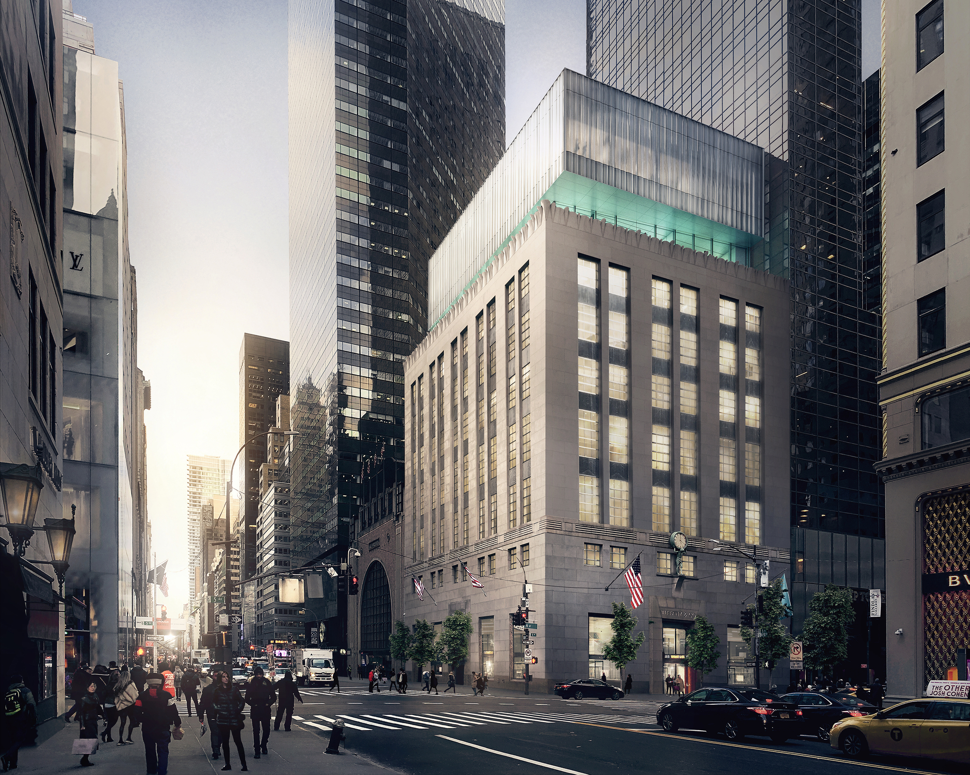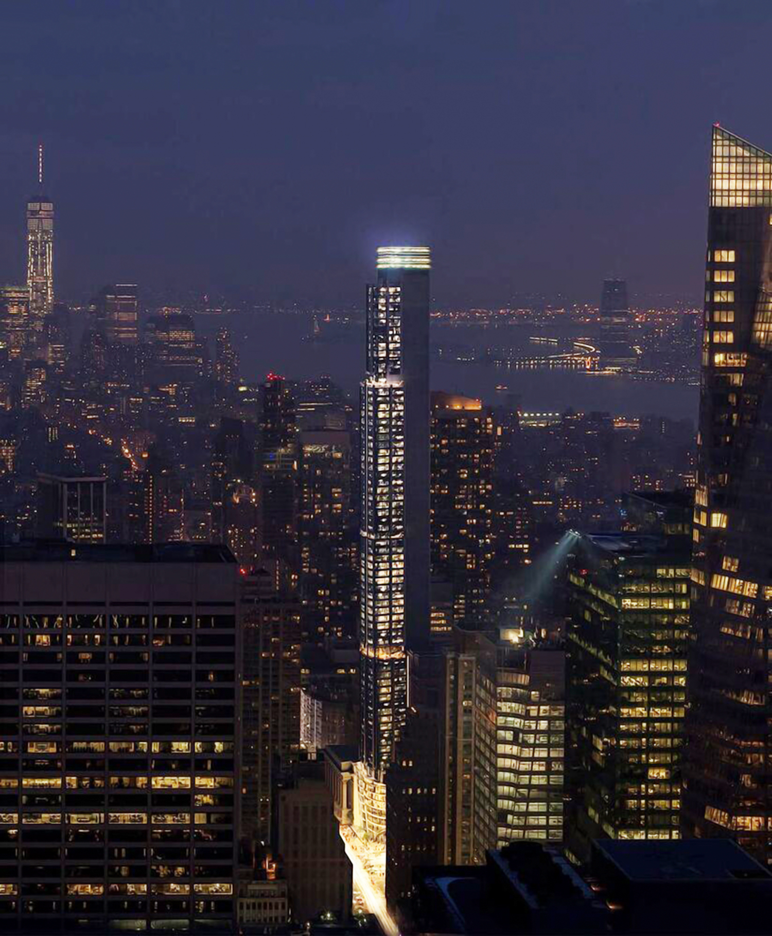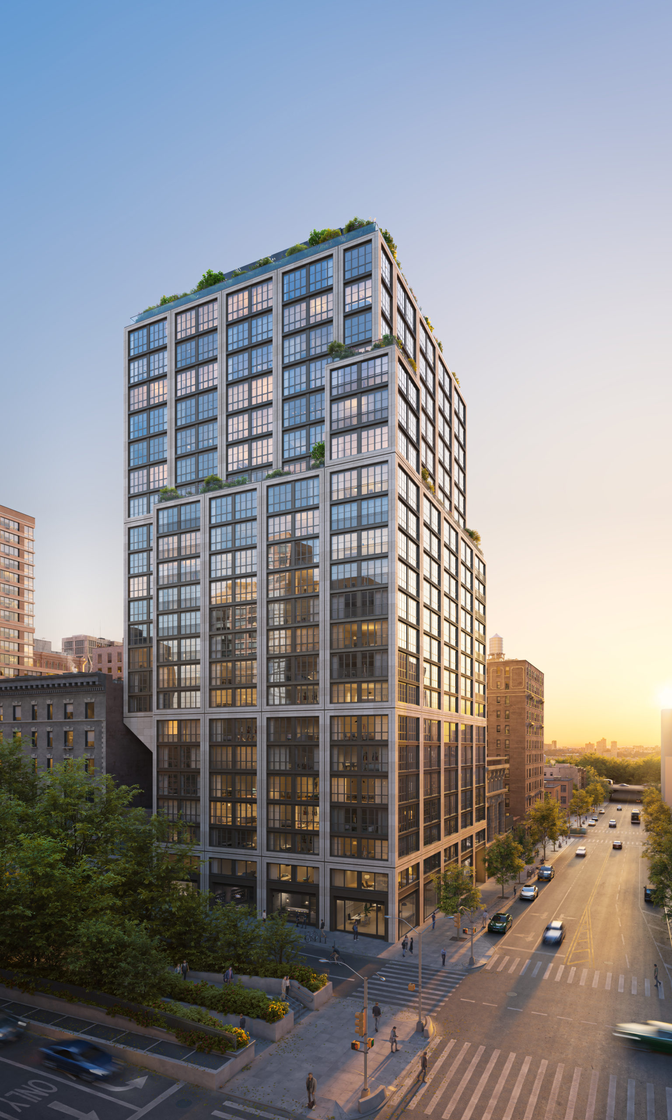TF Cornerstone Opens 595 Dean Street in Prospect Heights, Brooklyn
TF Cornerstone has officially opened 595 Dean Street, a two-tower residential development in Prospect Heights, Brooklyn. Located within the Pacific Park masterplanned neighborhood, the property comprises 558 market-rate apartments, 240 affordable housing units, a 60,000-square-foot public plaza, and 3,412 square feet of ground-floor retail space.

