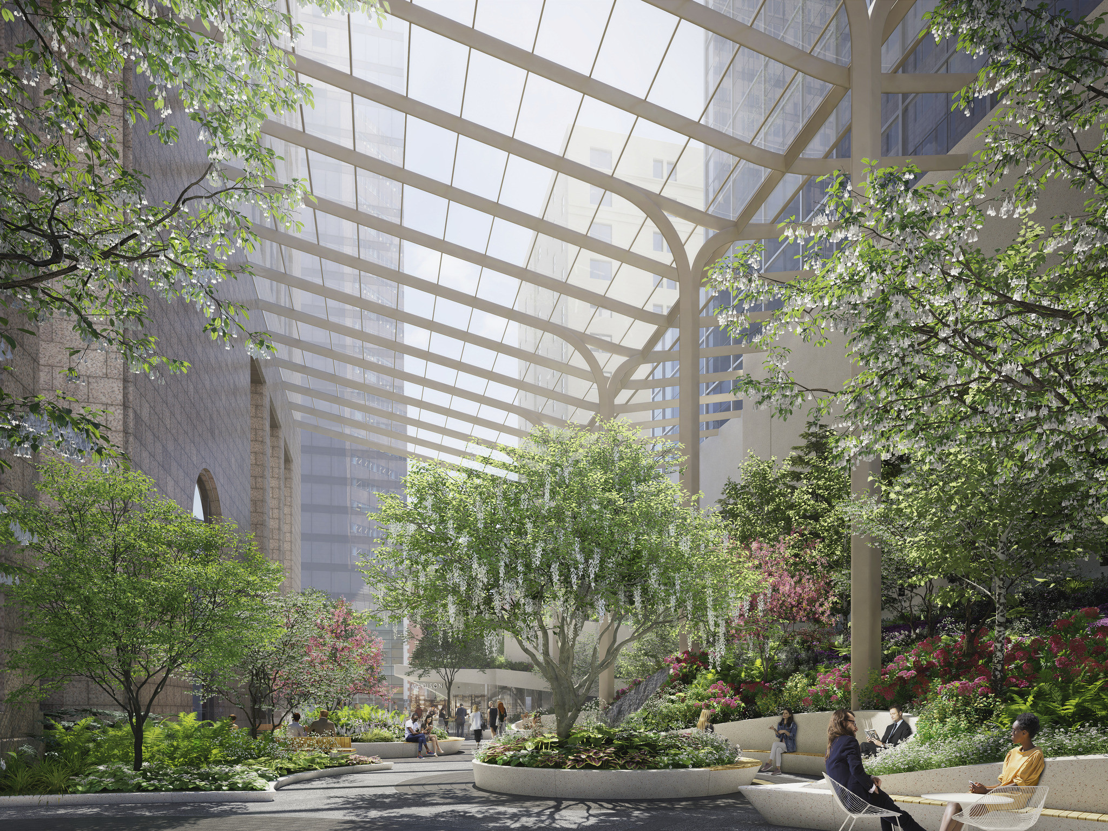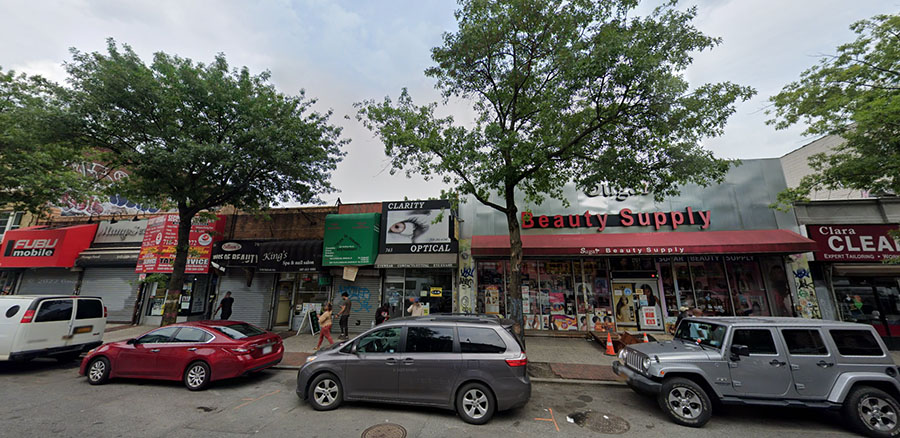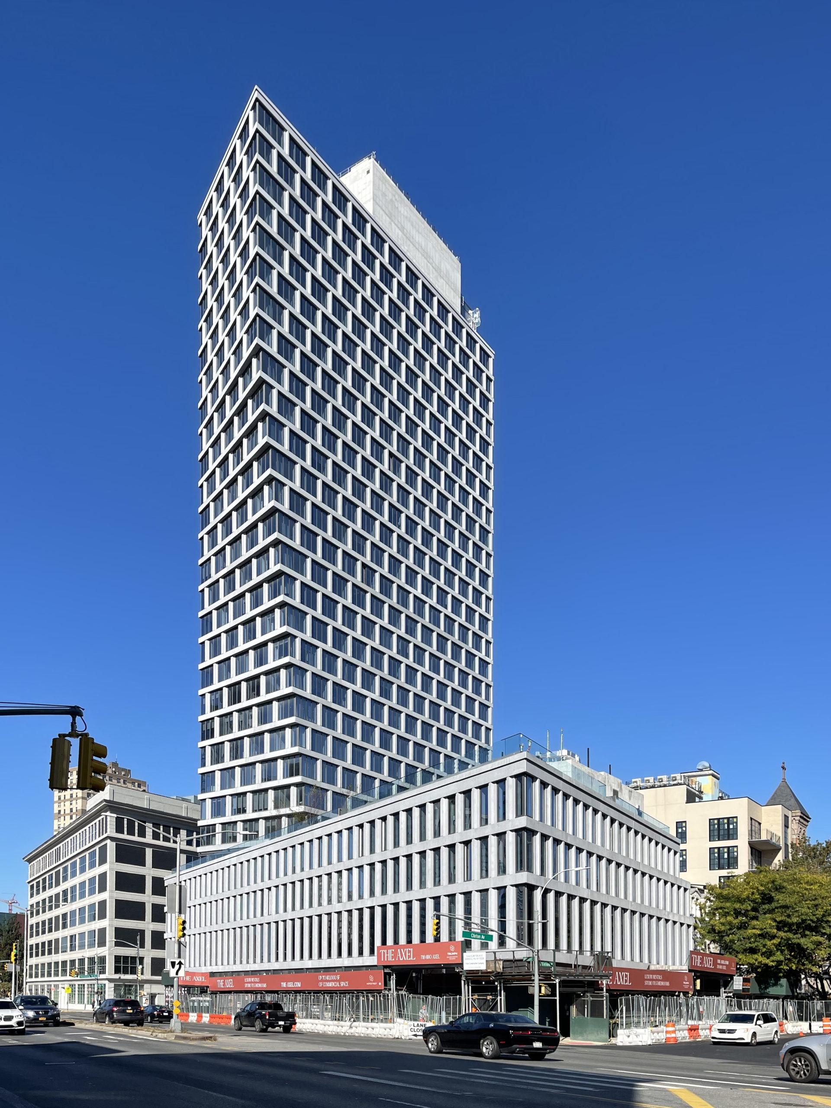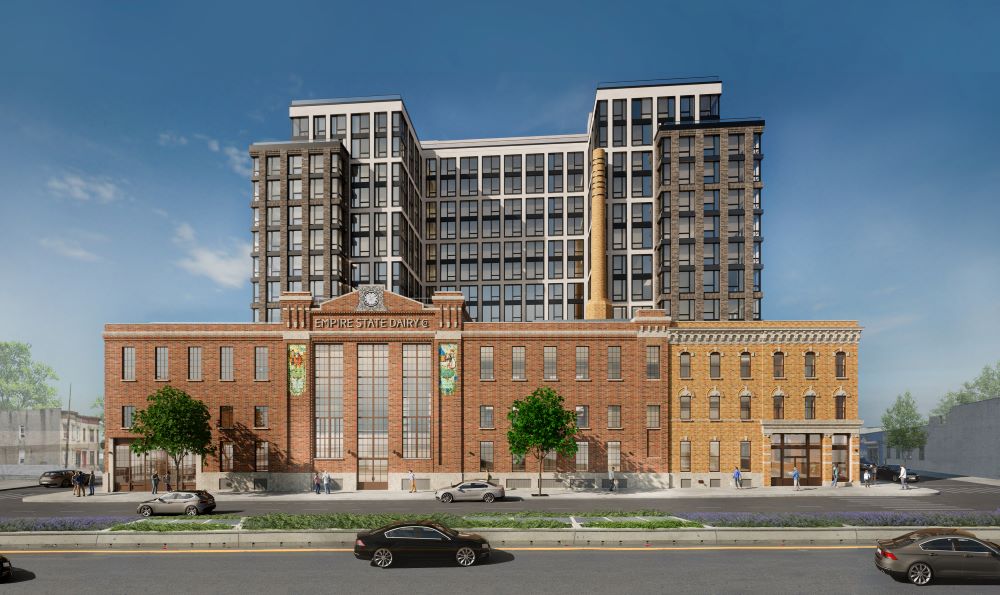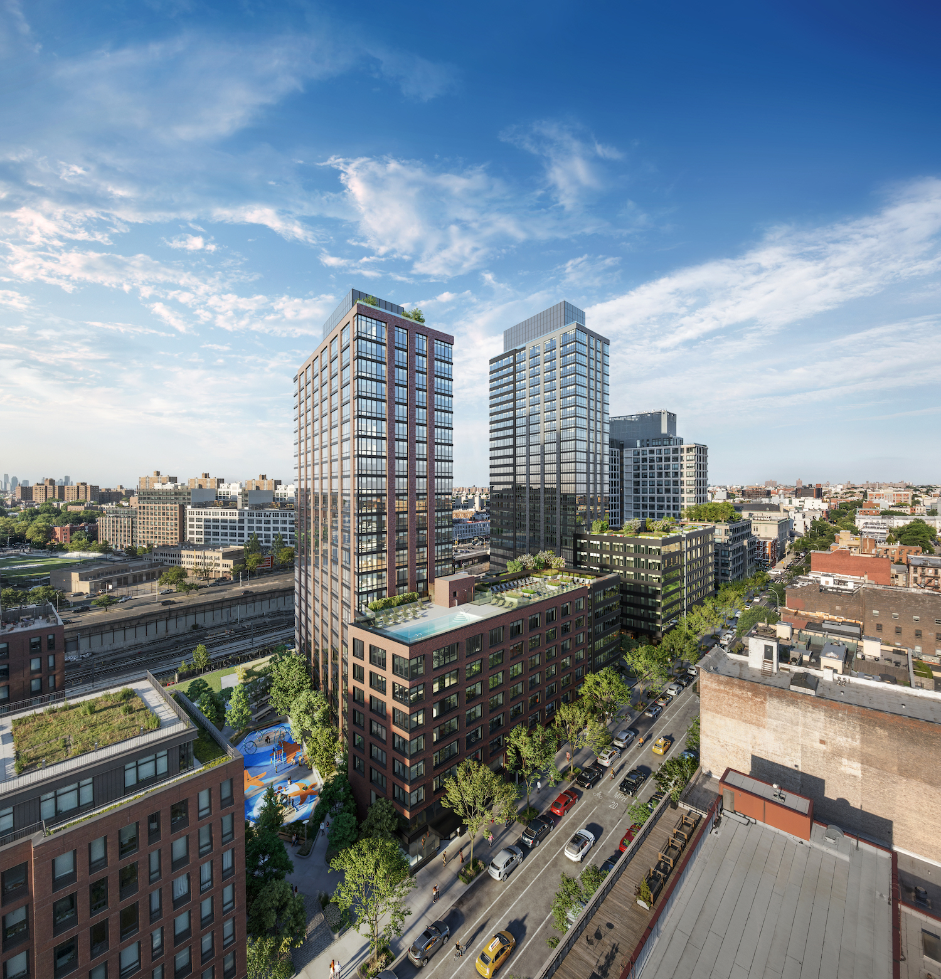550 Madison Avenue’s New Public Plaza Opens in Midtown East, Manhattan
The new public plaza at 550 Madison Avenue, a 37-story commercial skyscraper in Midtown East, is now open. Designed by Snøhetta, the landscape architect for the garden and the design architect for the tower repositioning, and developed by The Olayan Group and RXR Realty, the new privately owned public space (POPS) is enclosed with a 70-foot-tall steel-framed glass canopy and is part of a larger renovation of the Philip Johnson-designed postmodern landmark, along with a revamped lobby designed by Gensler. AECOM Tishman was the general contractor for the 21,000 square feet of renovations at the property, which is located between East 55th and 56th Streets.

