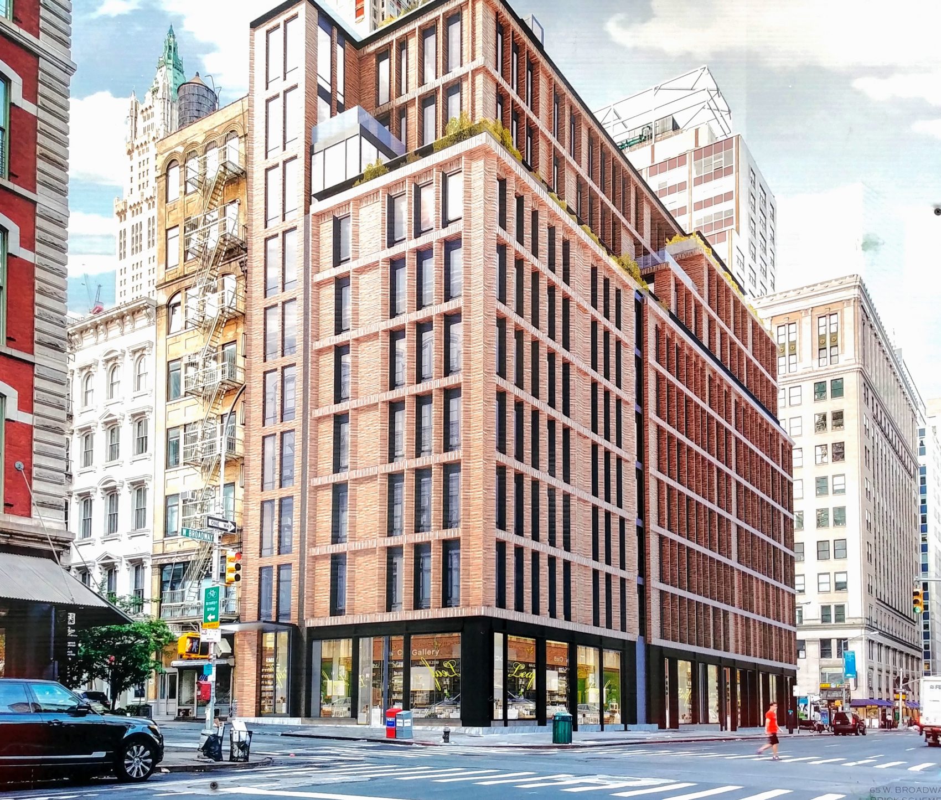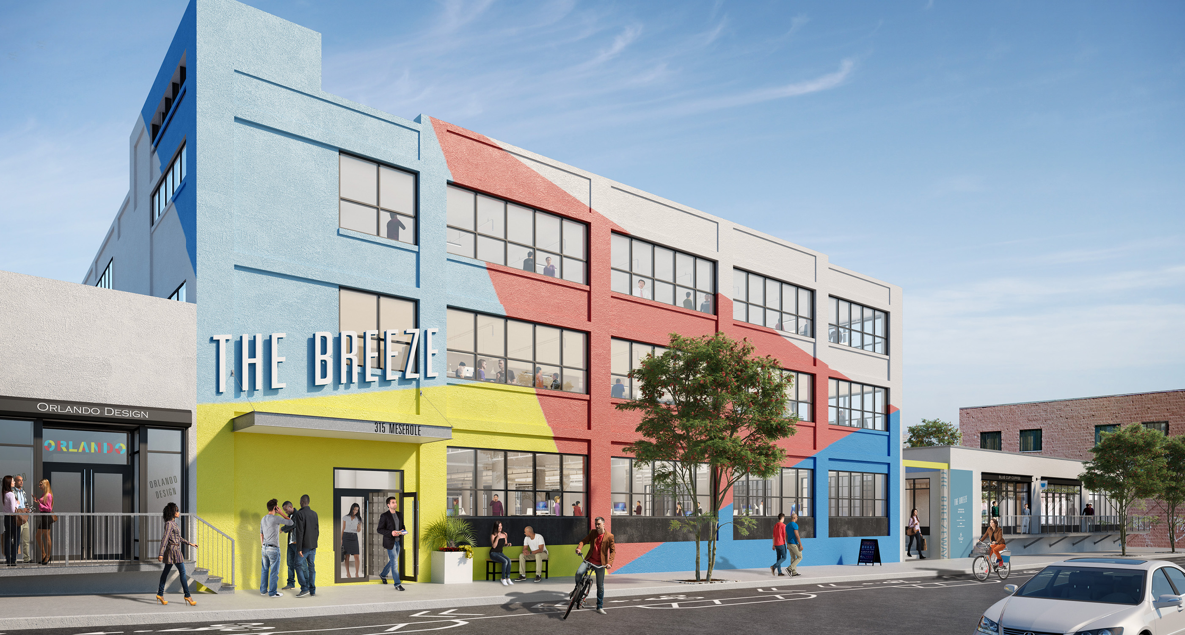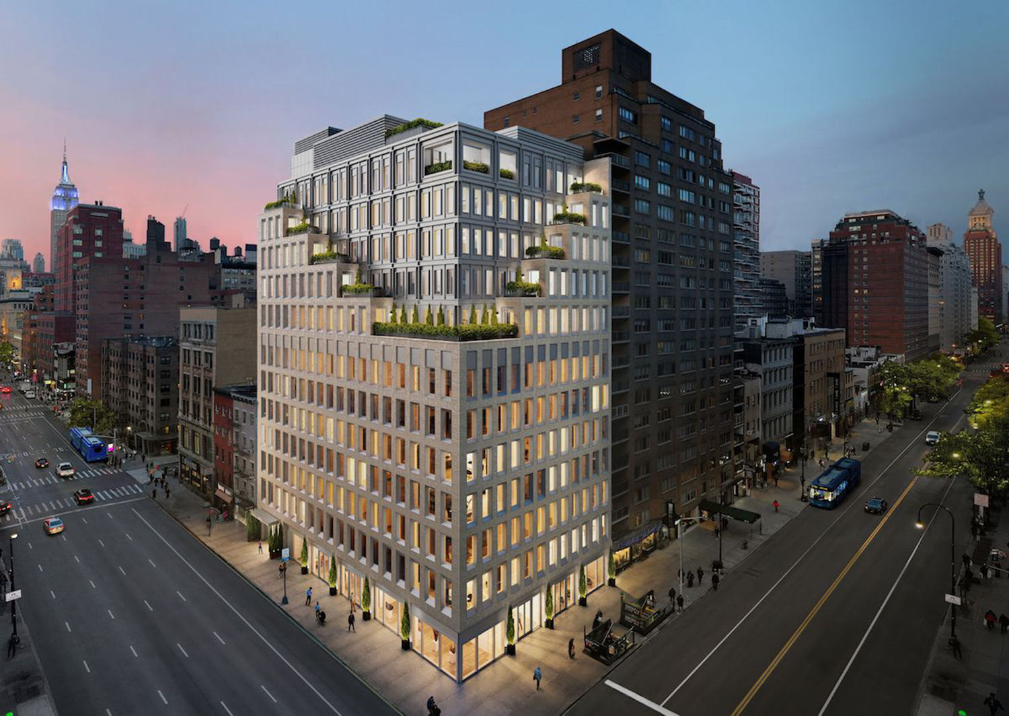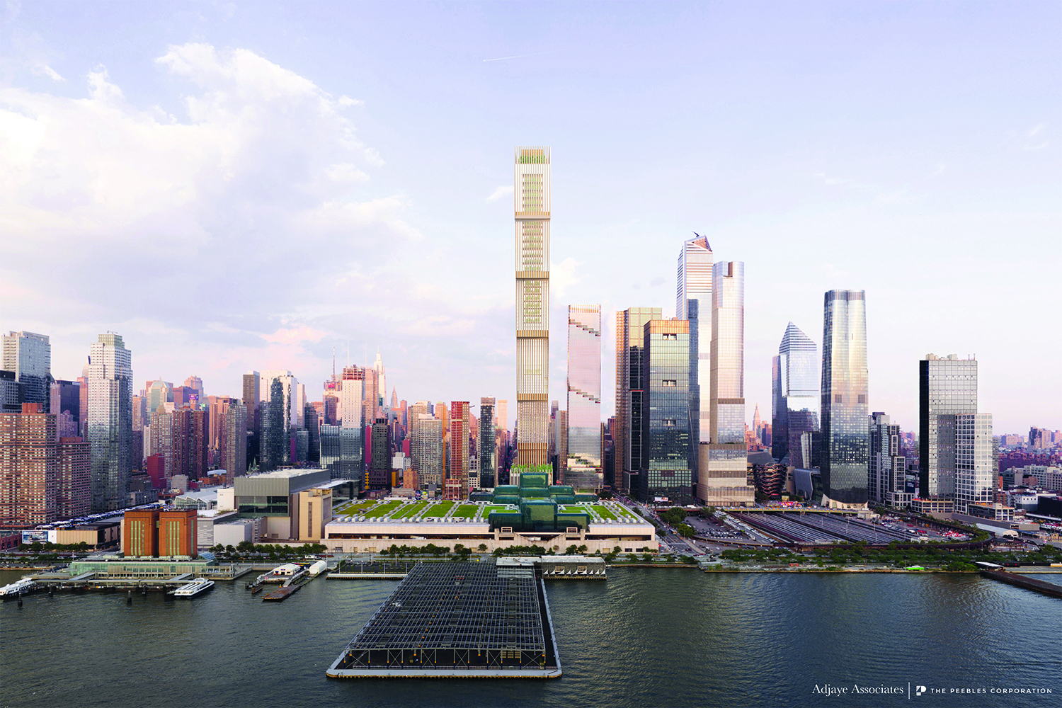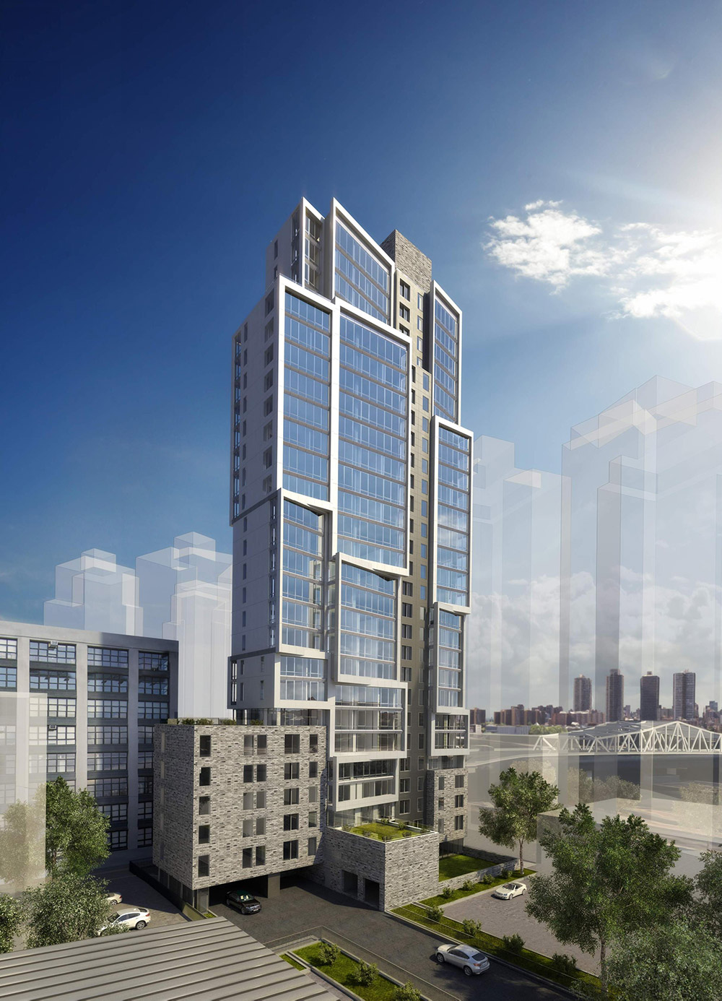Foundation Work Reaches Street Level at 75 West Broadway in Tribeca, Manhattan
Foundation work is complete at 75 West Broadway, the site of a ten-story, 120-foot-tall residential building in Tribeca. Alternately addressed as 61 Warren Street, the 55,000-square-foot structure is designed by BKSK Architects and being developed by Cape Advisors and Forum Absolute Capital Partners. First Standard Construction Inc. is the general contractor for the project, which is located between Warren Street to the north and Murray Street to the south.

