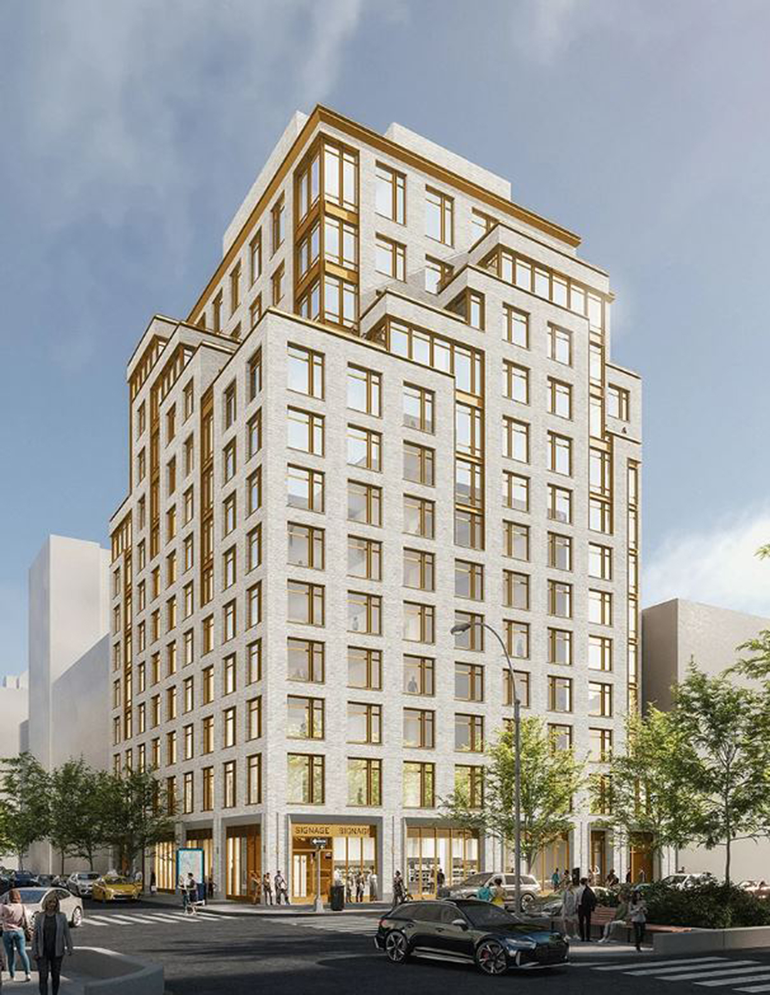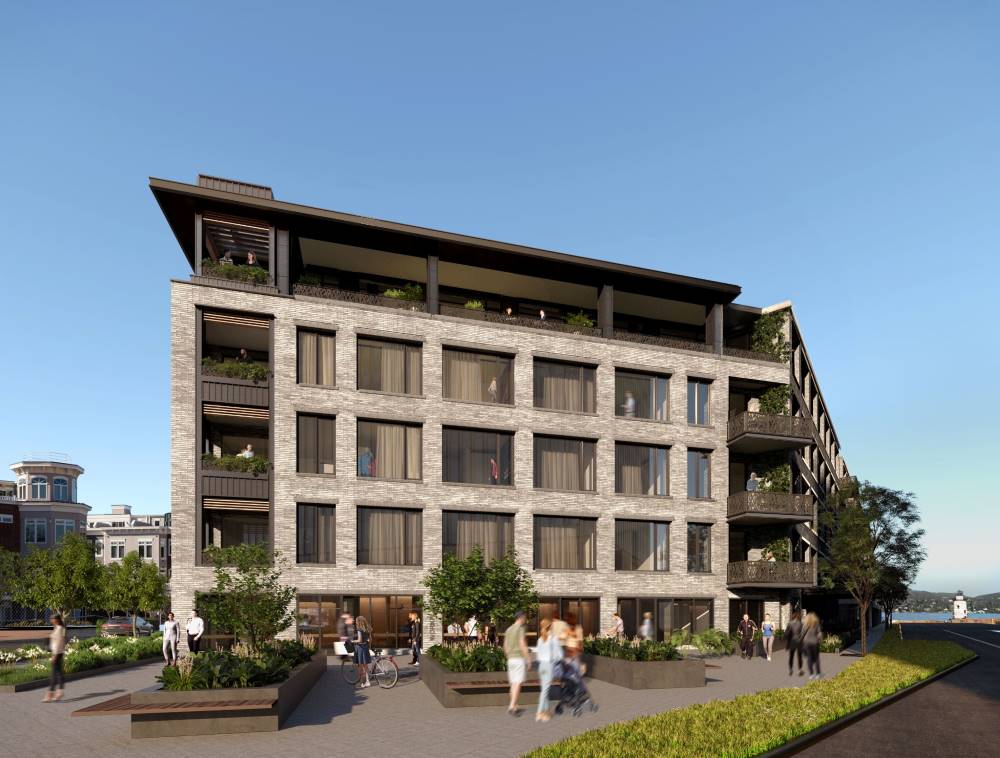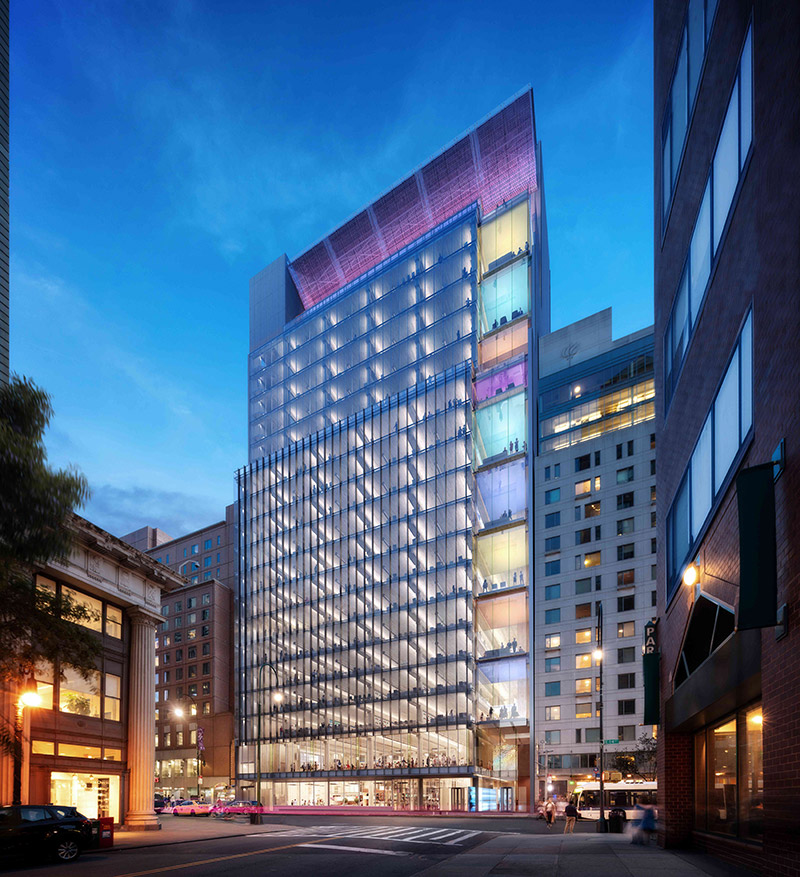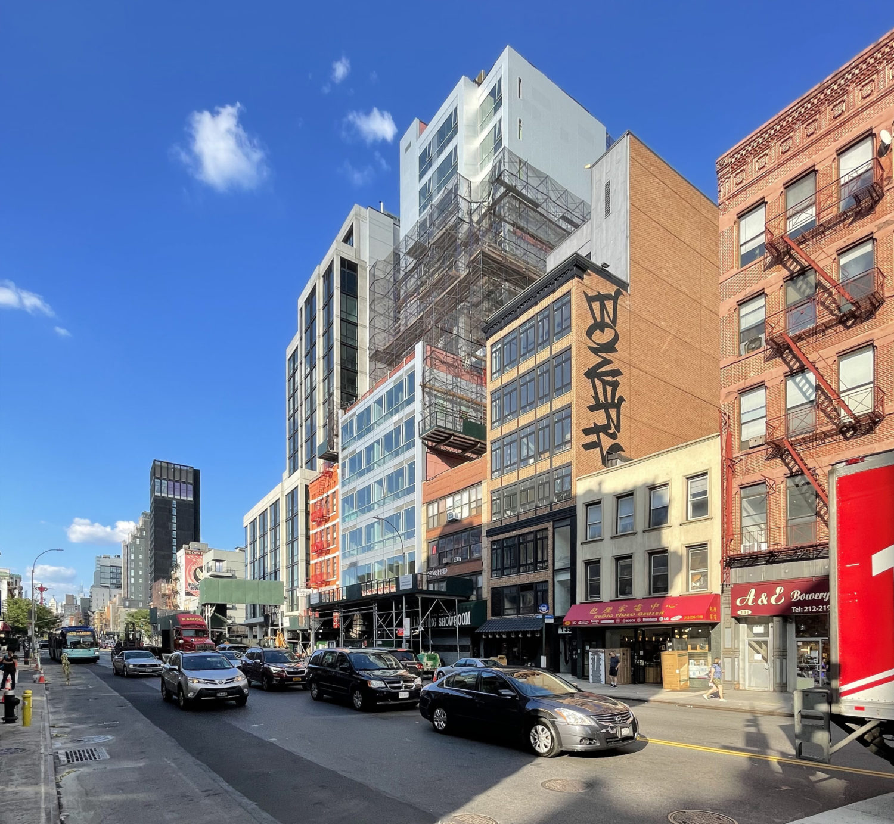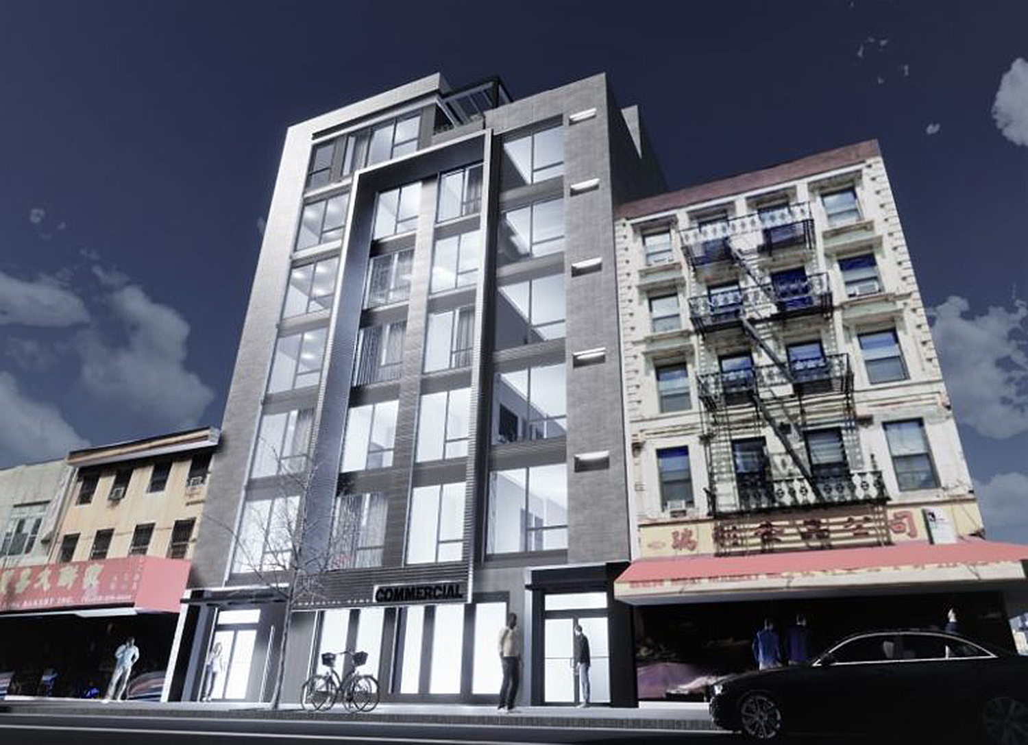The Rockwell Nears Topping Out at 2686 Broadway on Manhattan’s Upper West Side
Construction is nearing topping out on The Rockwell, a 13-story residential building at 2686 Broadway on Manhattan’s Upper West Side. Designed by Hill West Architects and developed by Toll Brothers, which is also serving as the general contractor, and Sculptor under the 2686-2690 Broadway LLC, the structure will yield 81 condominium units in studio to three-bedroom layouts as well as ground-floor commercial retail space to be occupied by a CVS Pharmacy. The property is located at the corner of West 103rd Street and Broadway.

