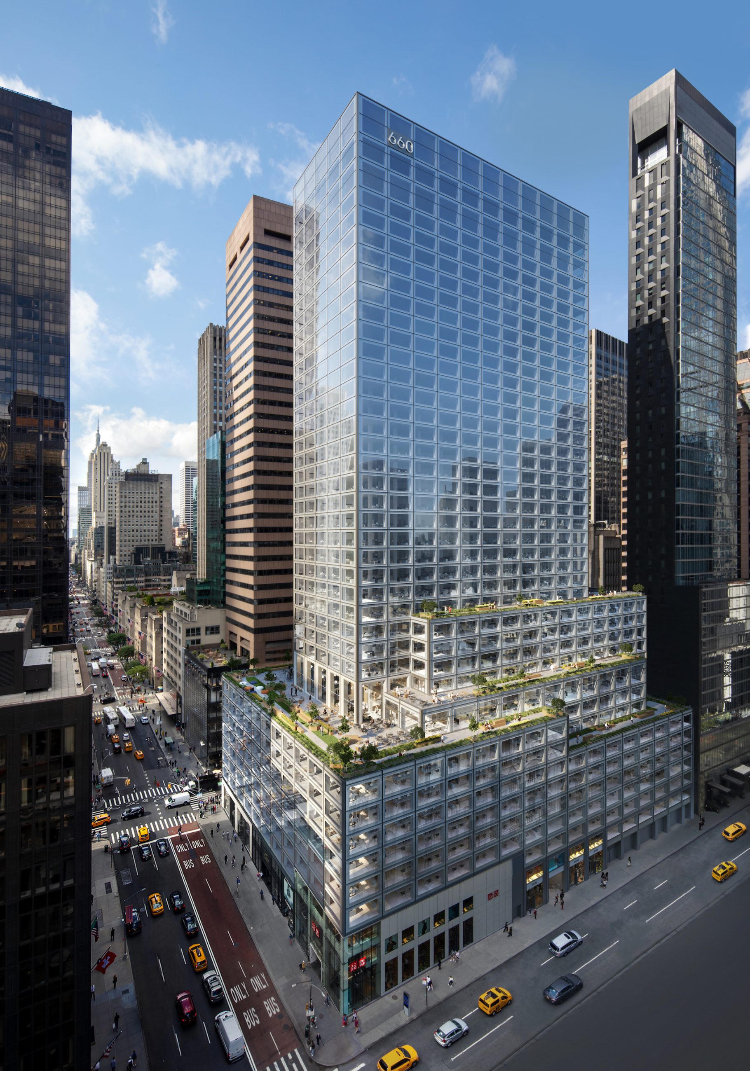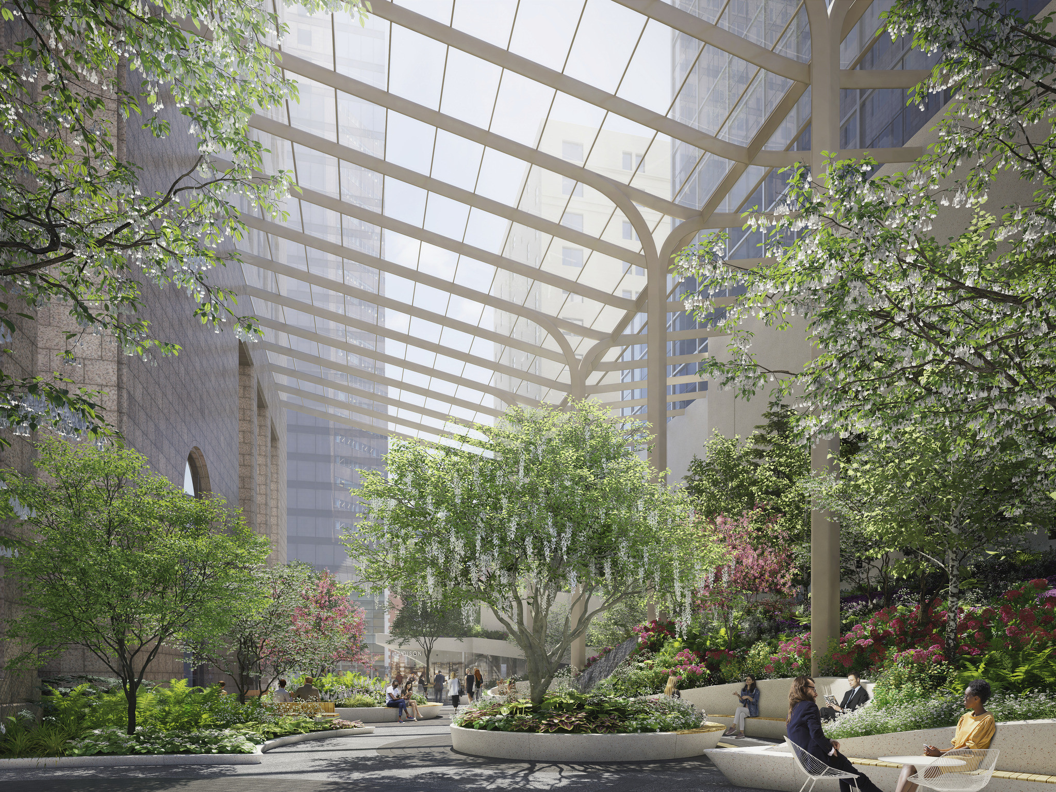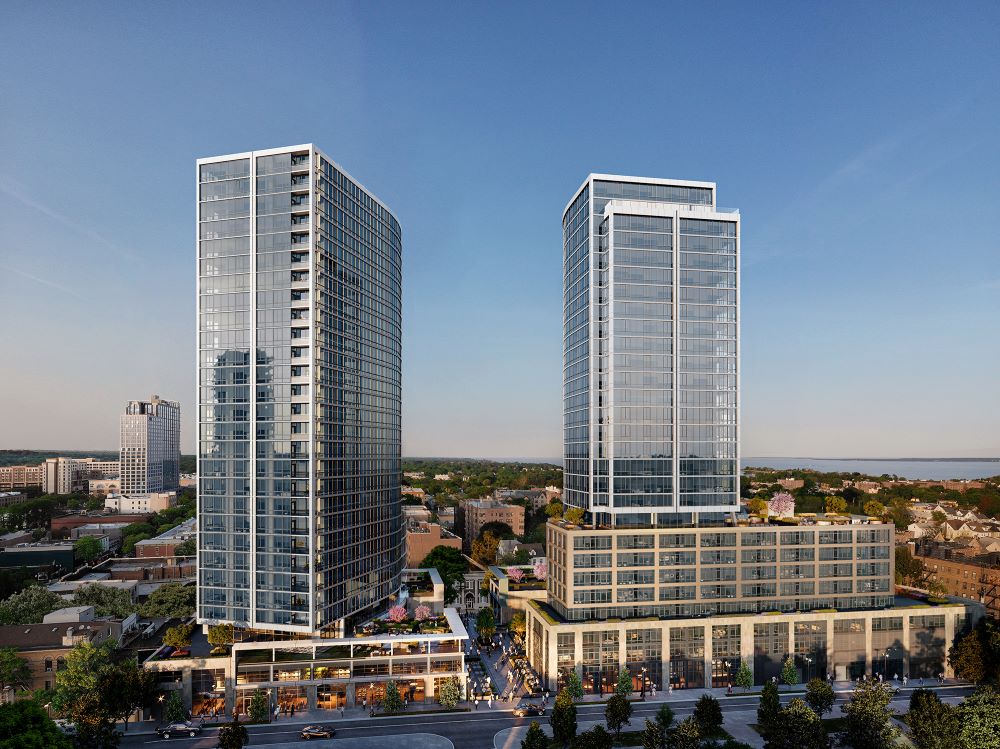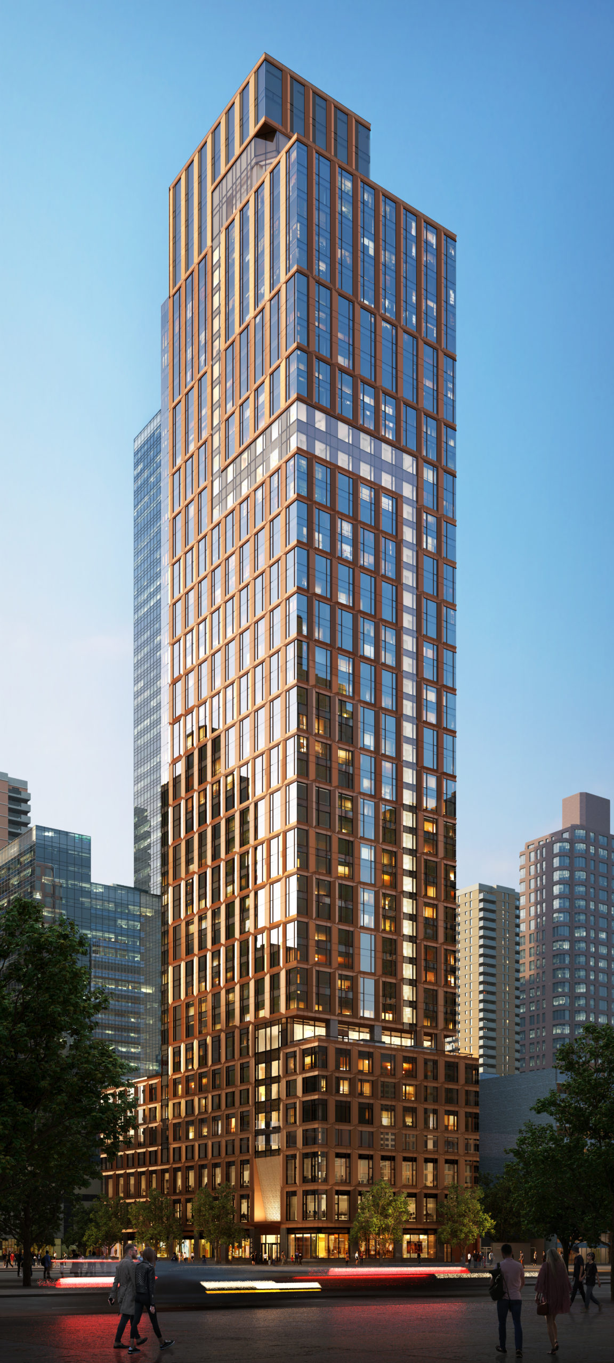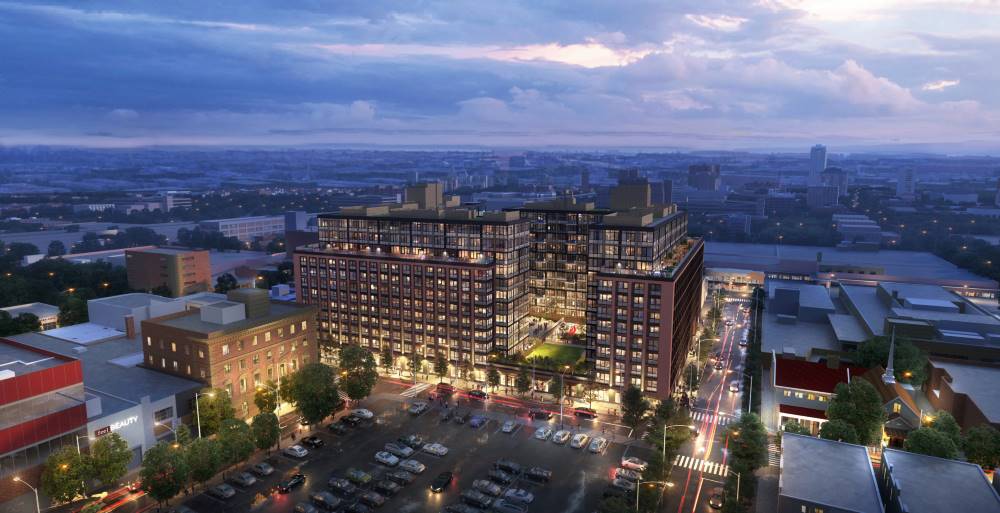660 Fifth Avenue’s New Curtain Wall Reaches Roof Parapet in Midtown, Manhattan
Re-cladding work is wrapping up on 660 Fifth Avenue, a 39-story commercial tower in Midtown, Manhattan. Designed by Kohn Pedersen Fox and developed by Brookfield Properties, the project involves extensive interior renovations of the 64-year-old building’s 1.25 million square feet of office space and the complete replacement of its mid-century curtain wall with a more transparent modern envelope. Turner Construction Company is the general contractor for the property, which is located along Fifth Avenue between West 52nd and 53rd Streets and was formerly addressed as 666 Fifth Avenue. The developer is aiming for LEED Gold certification.

