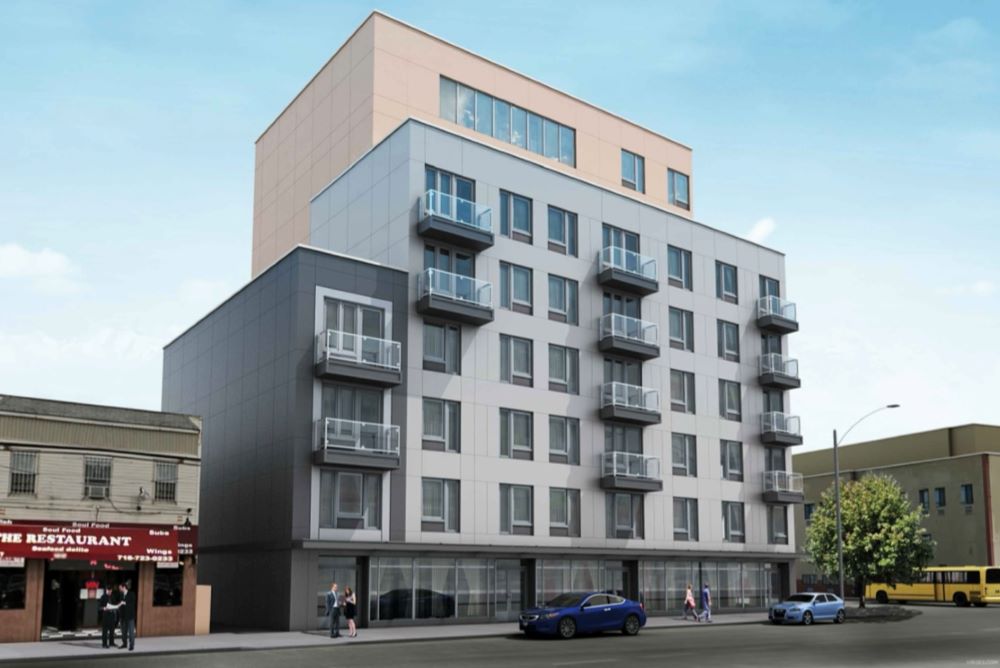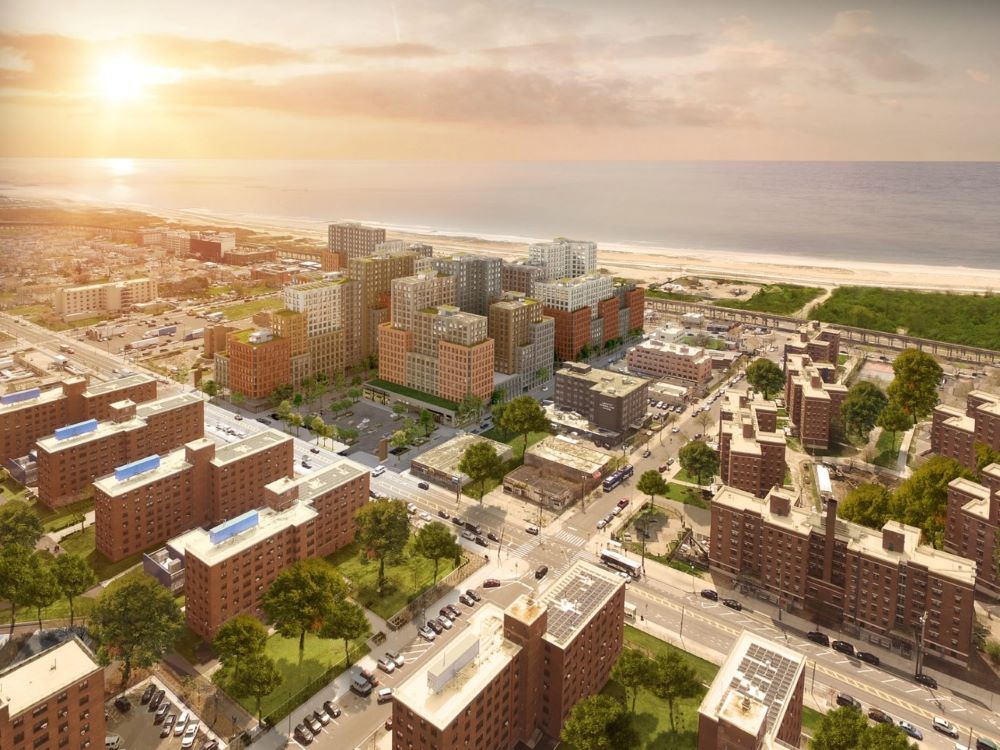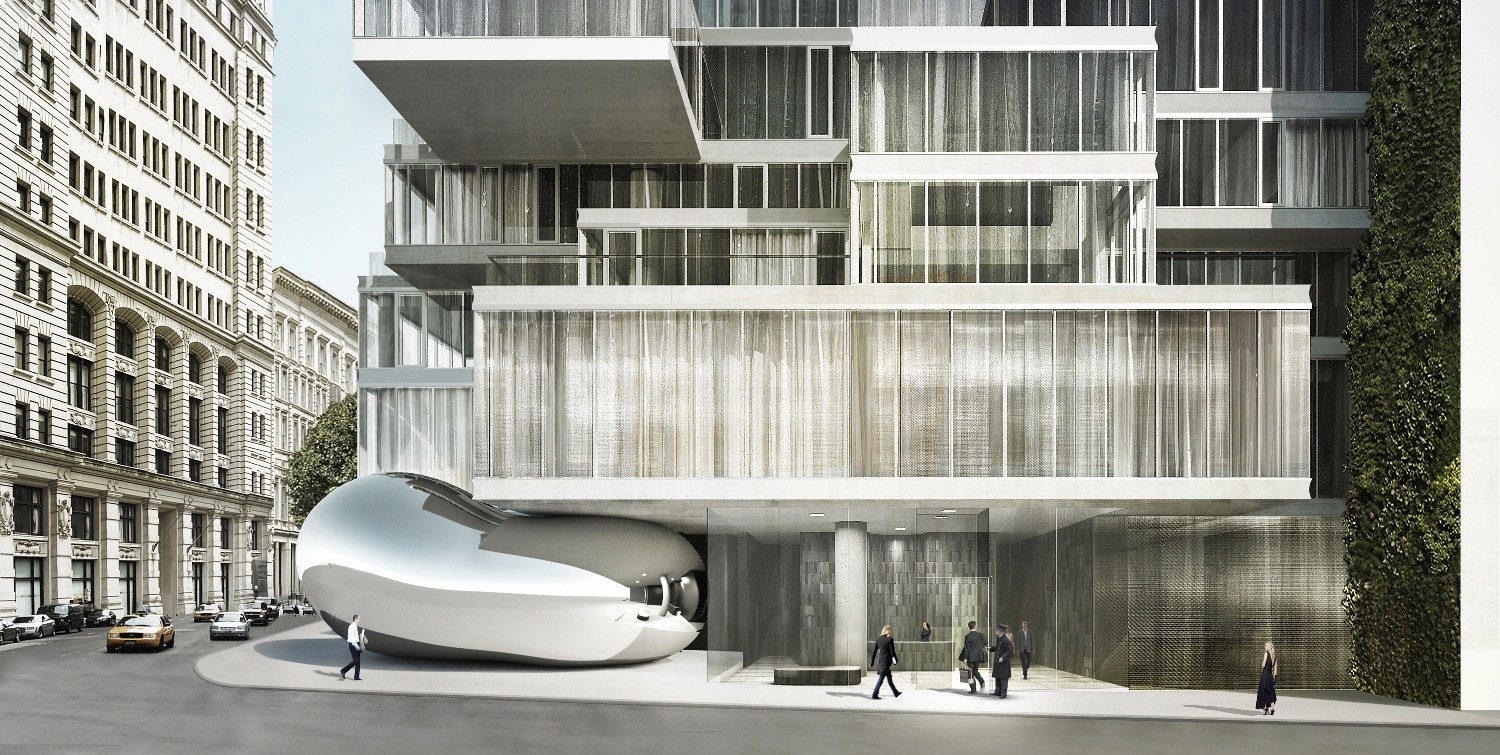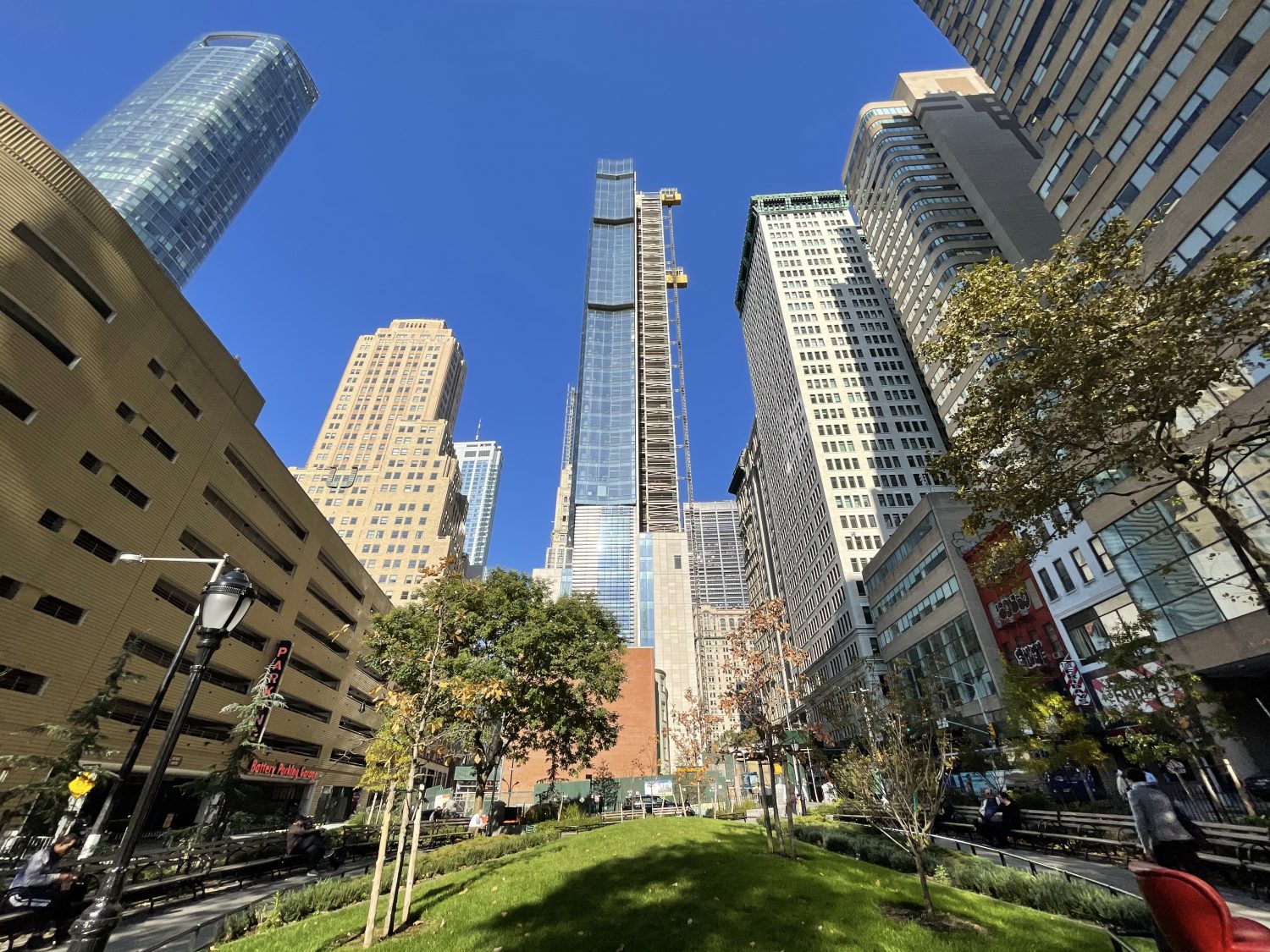Renderings Reveal Mixed-Use Property at 146-93 Guy R. Brewer Boulevard in Springfield Gardens, Queens
The Department of City Planning is now reviewing proposals to construct an eight-story mixed-use building at 146-93 Guy R. Brewer Boulevard in Springfield Gardens, Queens. Before the project can break ground, the agency must approve a zoning map and text amendments that would permit the construction of a mixed-use residential property, which would exceed currently allowable density and use-type. The project will also be subject to an 18-month Uniform Land Use Review Procedure (ULURP) to elicit feedback from local community groups and residents.





