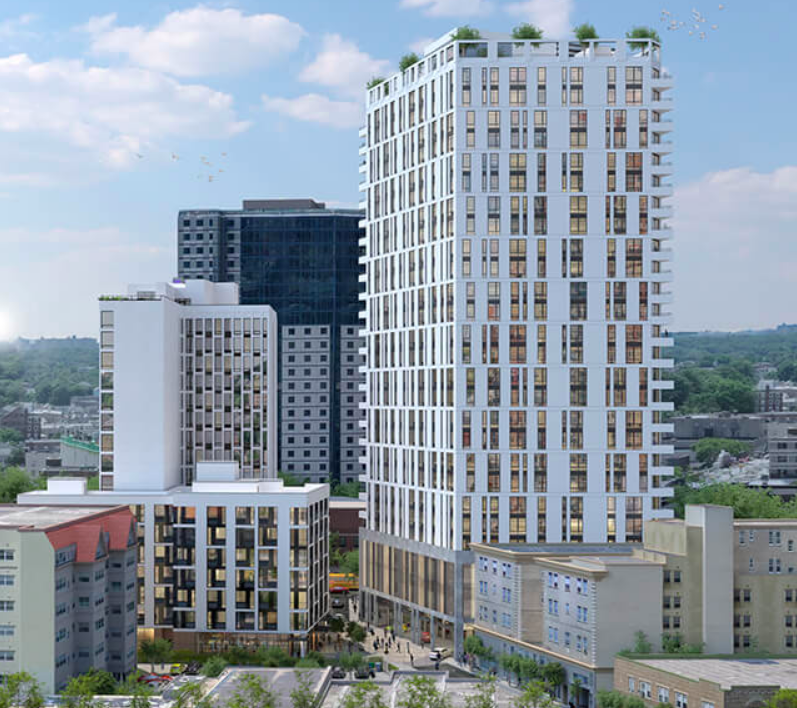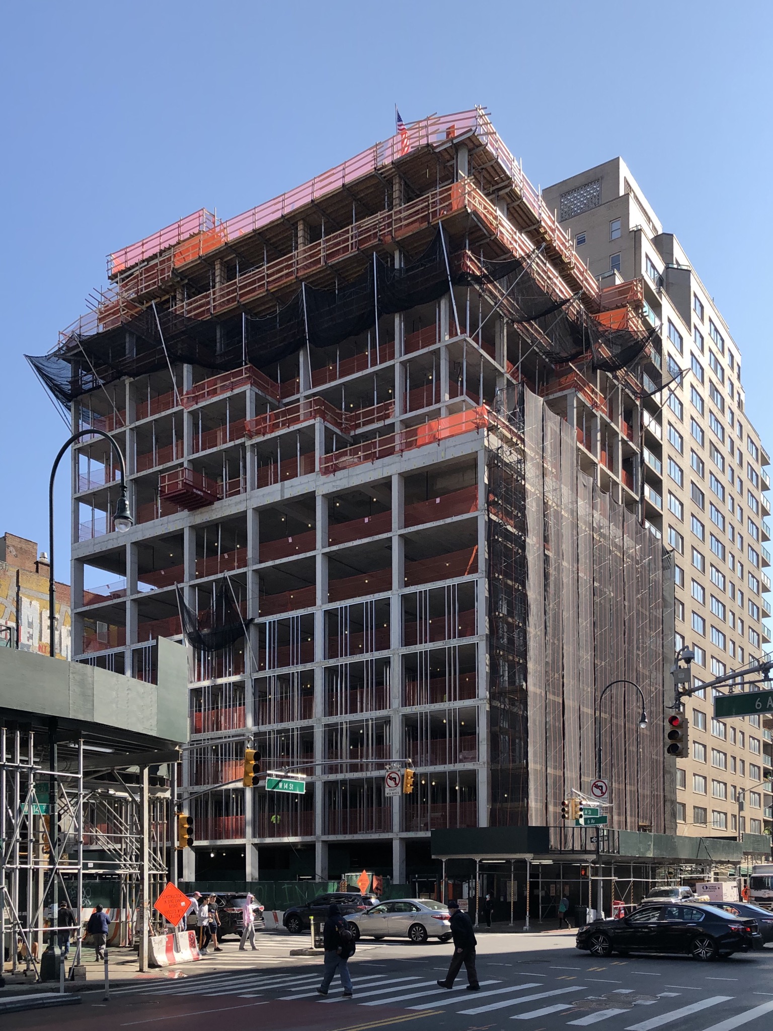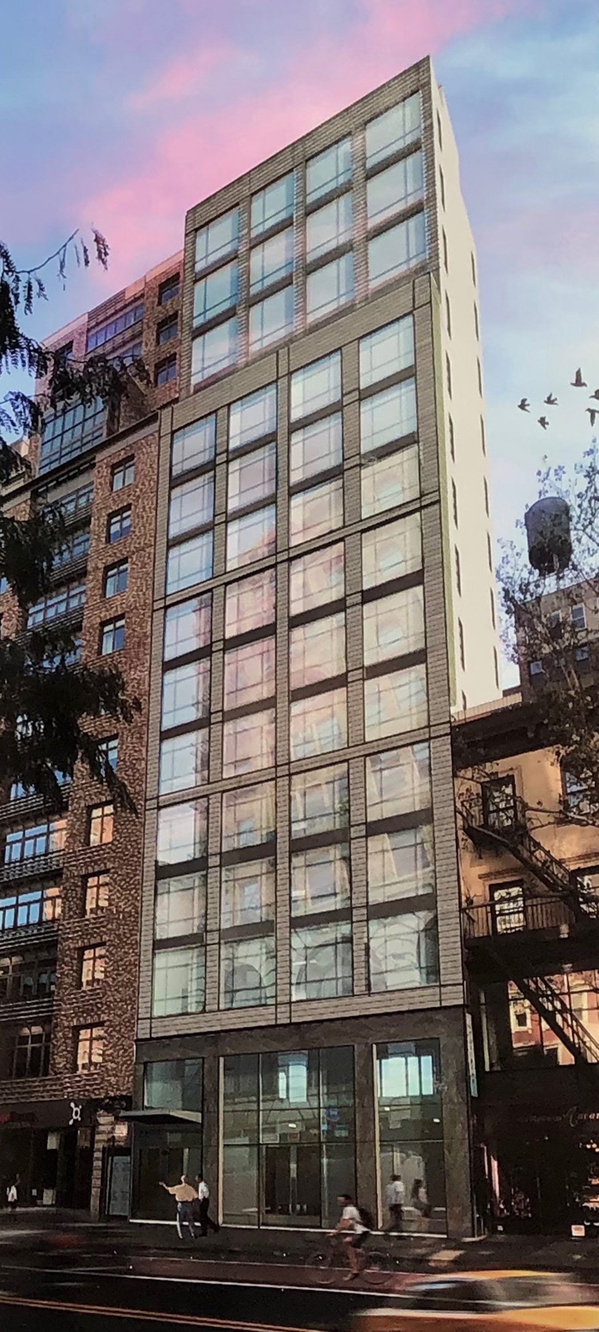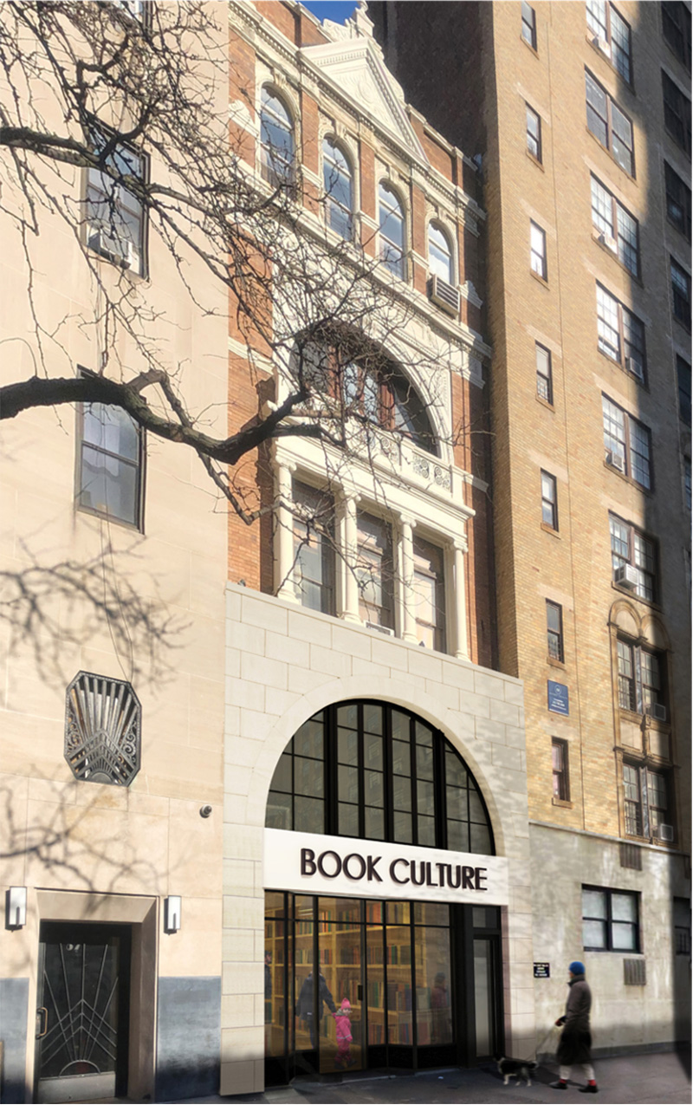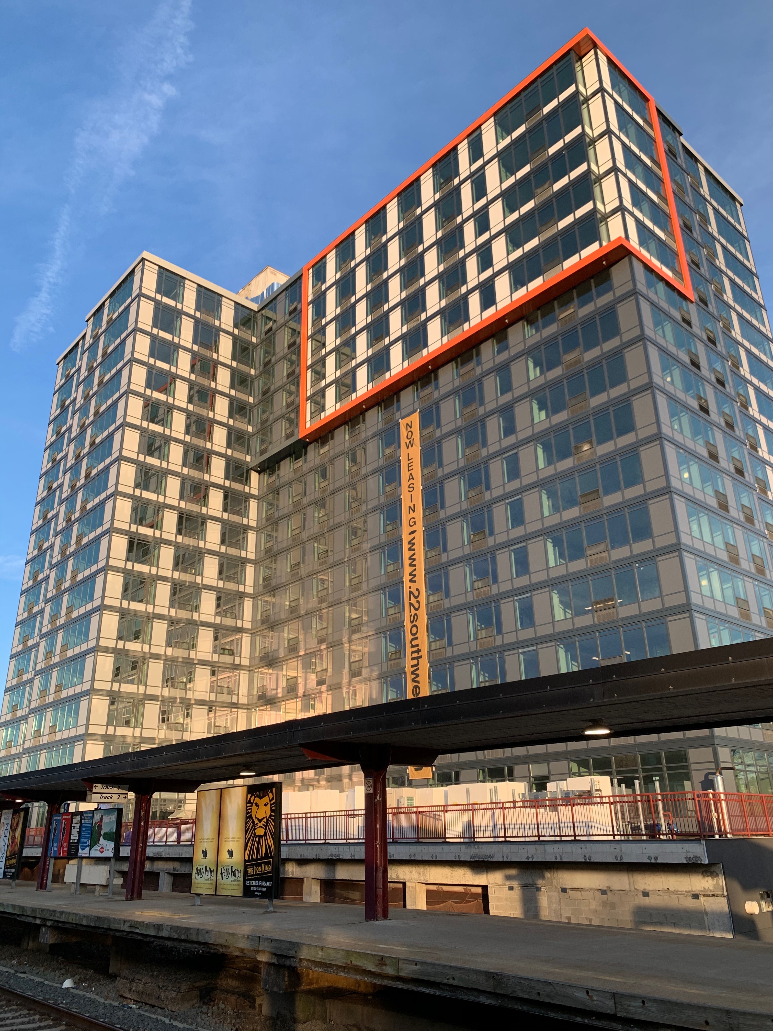26-Story Mixed-Use Building Revealed at 316 Huguenot Street in New Rochelle
The New Rochelle Industrial Development Agency is reviewing plans to construct a 26-story mixed-use building at 316 Huguenot Street. Updated renderings seem to replace former proposals to construct a 14-story tower at the same location. The project is being developed by Allstate Ventures, LLC with designs rendered by Richard Bienenfeld Architect.

