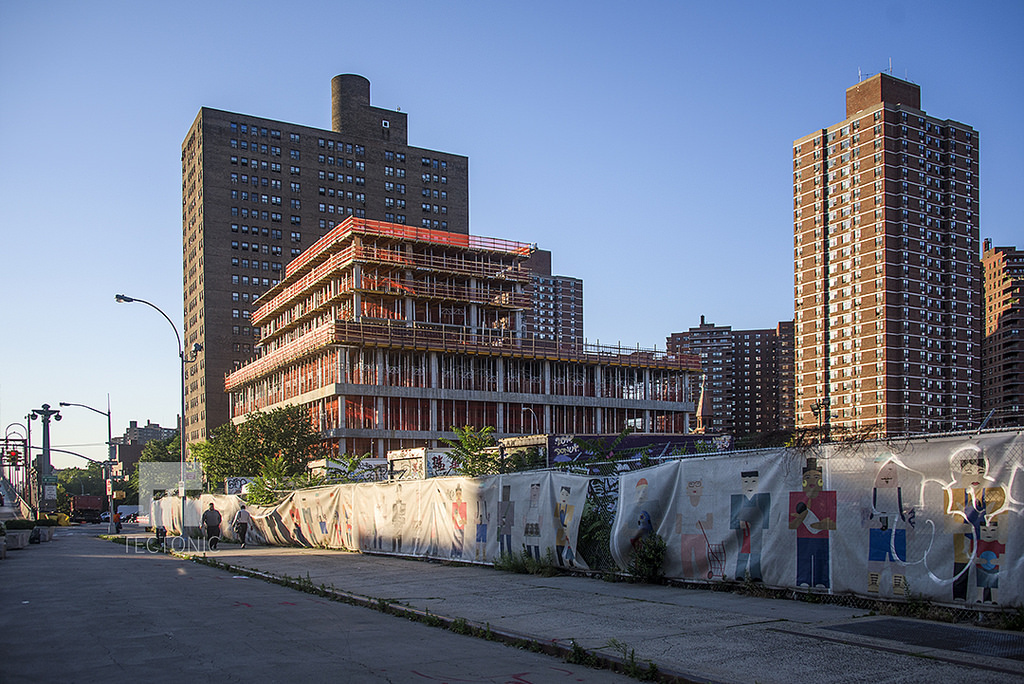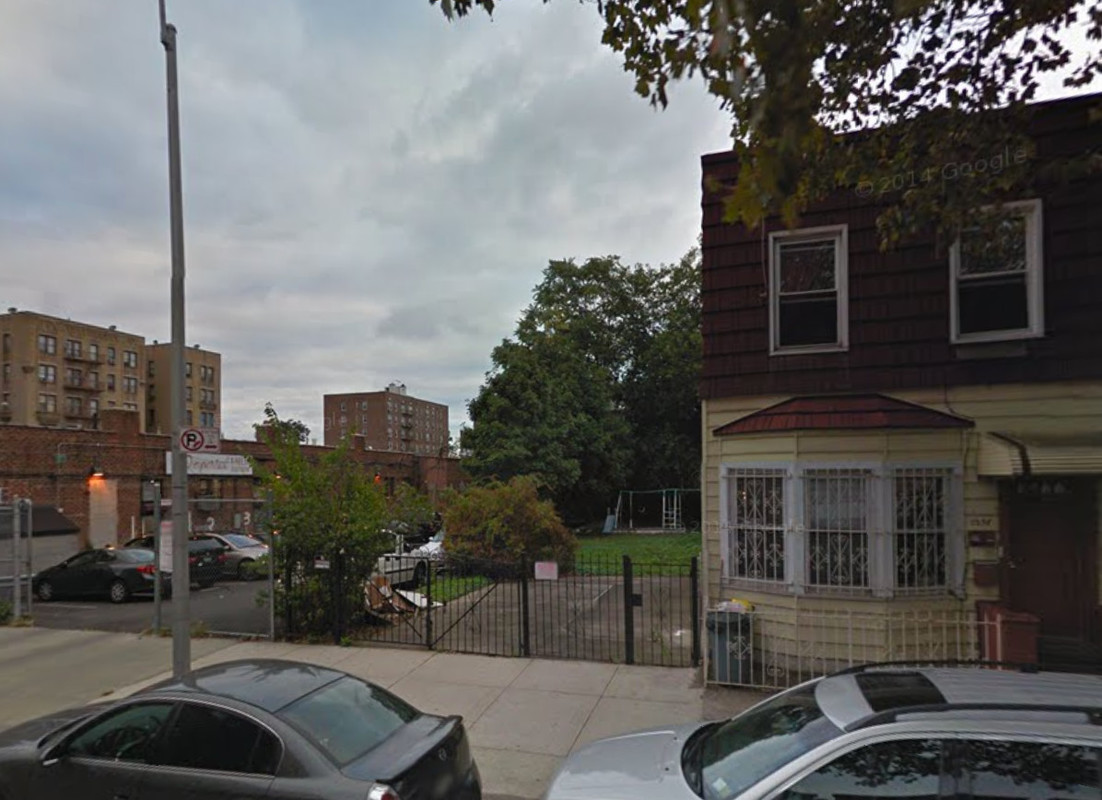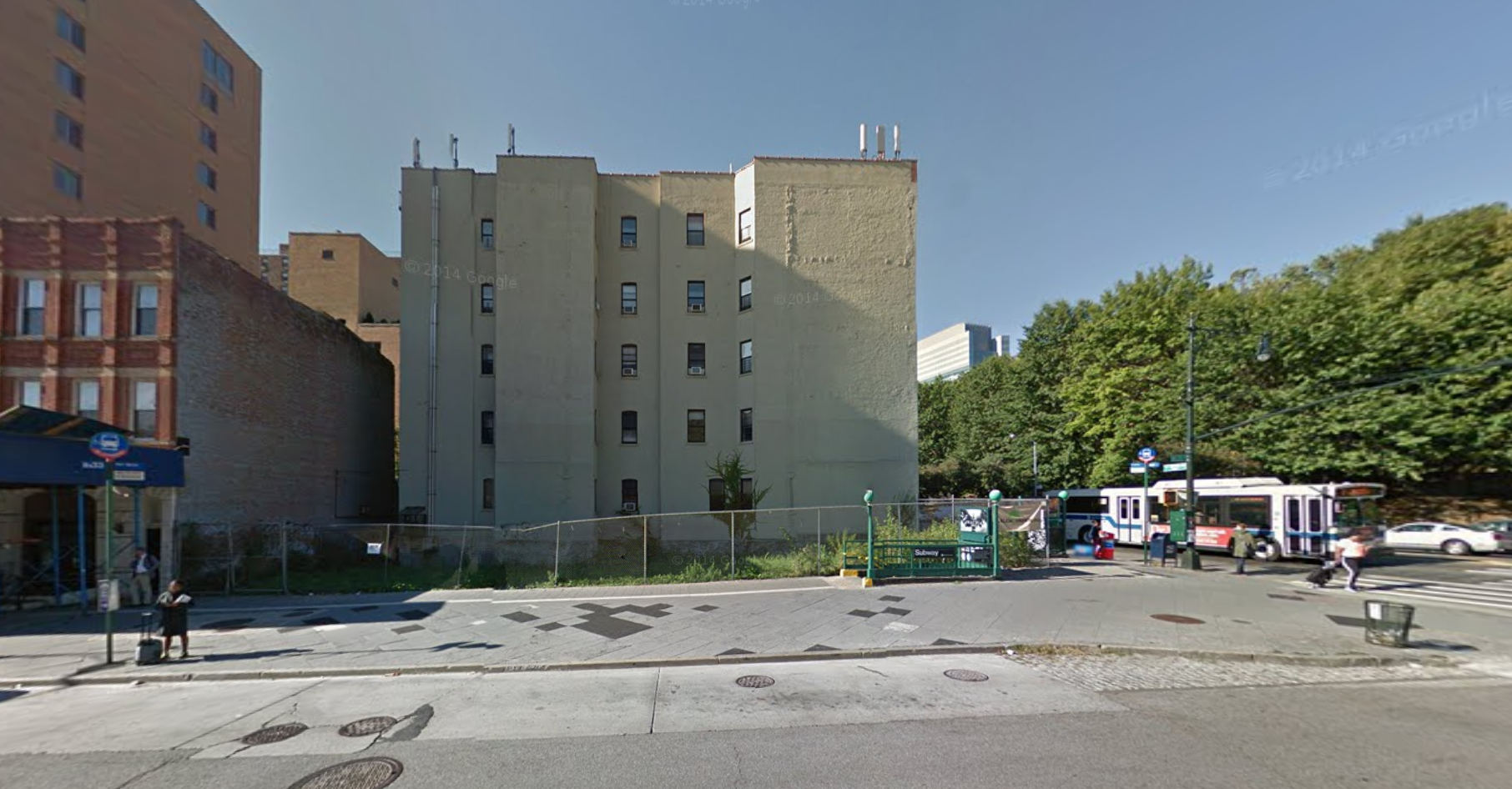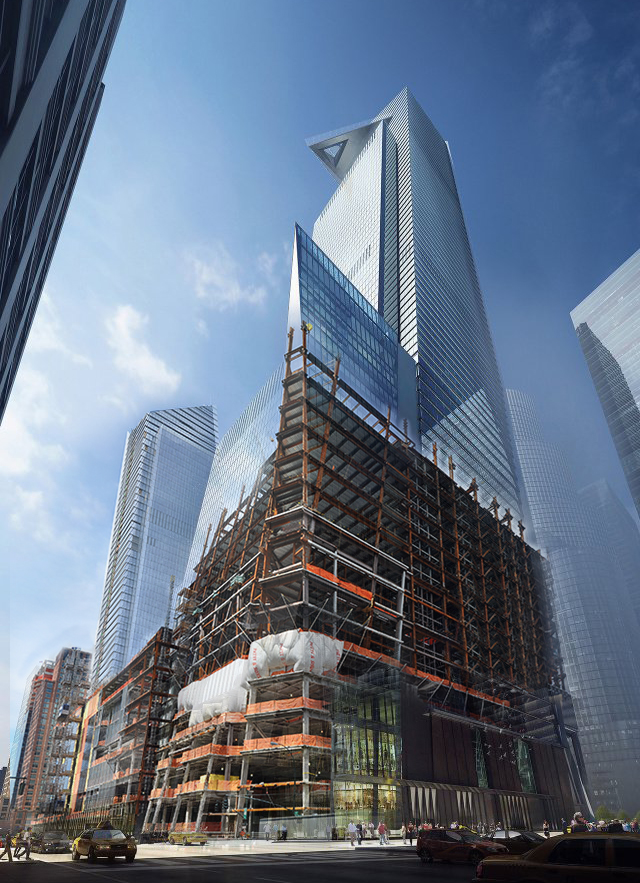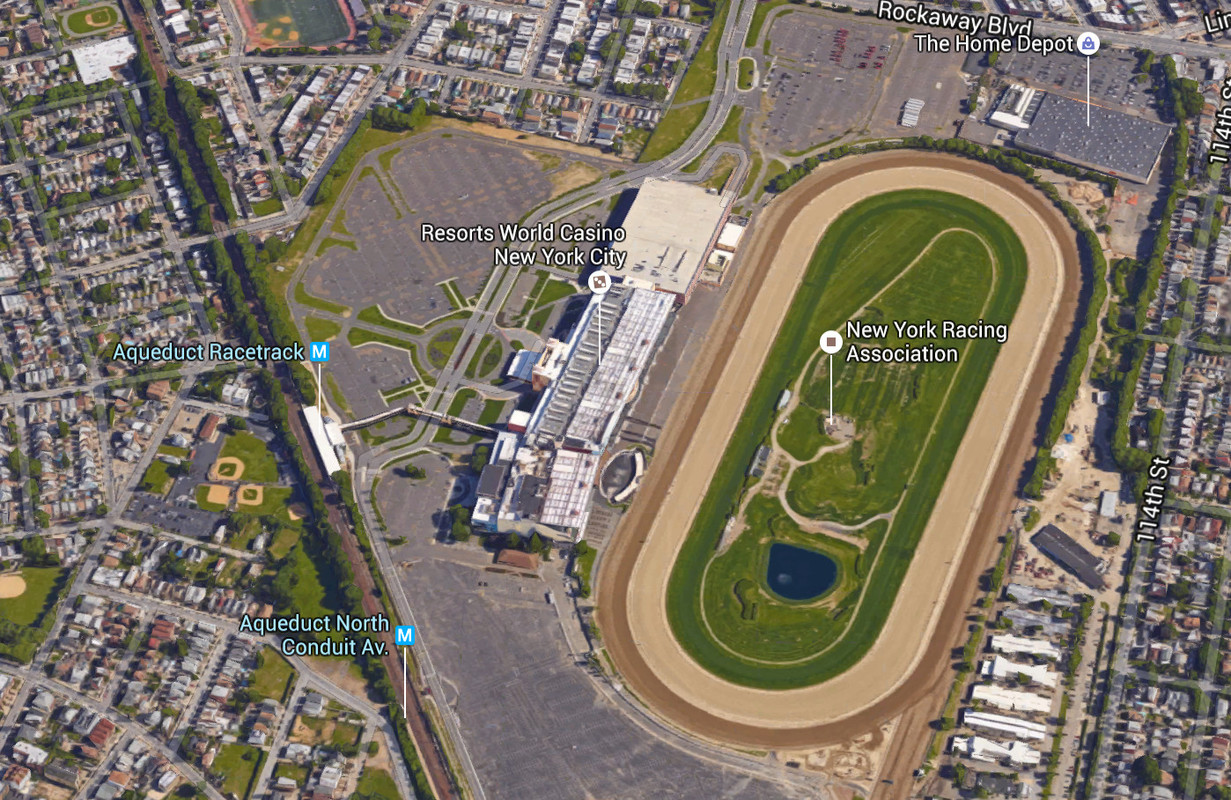14-Story, 100-Unit Mixed-Use Building Rises to Eighth Floor at Essex Crossing’s 175 Delancey Street, Lower East Side
The 14-story, 100-unit mixed-use building under development at 175 Delancey Street, on the Lower East Side, is now eight stories above street level, which is a seven-story increase since April. A photo of the construction progress can be seen via the YIMBY Forums by Tectonic. The latest building permits indicate the structure will measure 177,950 square feet. The project’s four-story base will host a 55,000-square-foot medical facility run by NYU Langone Medical Center, 6,060 square feet of retail on the ground floor, a 24,000-square-foot educational facility, a 13,000-square-foot senior center fit with a coffee shop, and a 4,000-square-foot garden terrace. There will be 100 affordable senior housing units on the 10 floors above. Amenities include laundry facilities and storage for 57 bikes. Delancey Street Associates, comprised of L+M Development Partners, Taconic Investment Partners, and BFC Partners, is the developer. Dattner Architects is designing. The building is Site 6 of the Essex Crossing mega-development, and completion of this component is expected in 2017.

